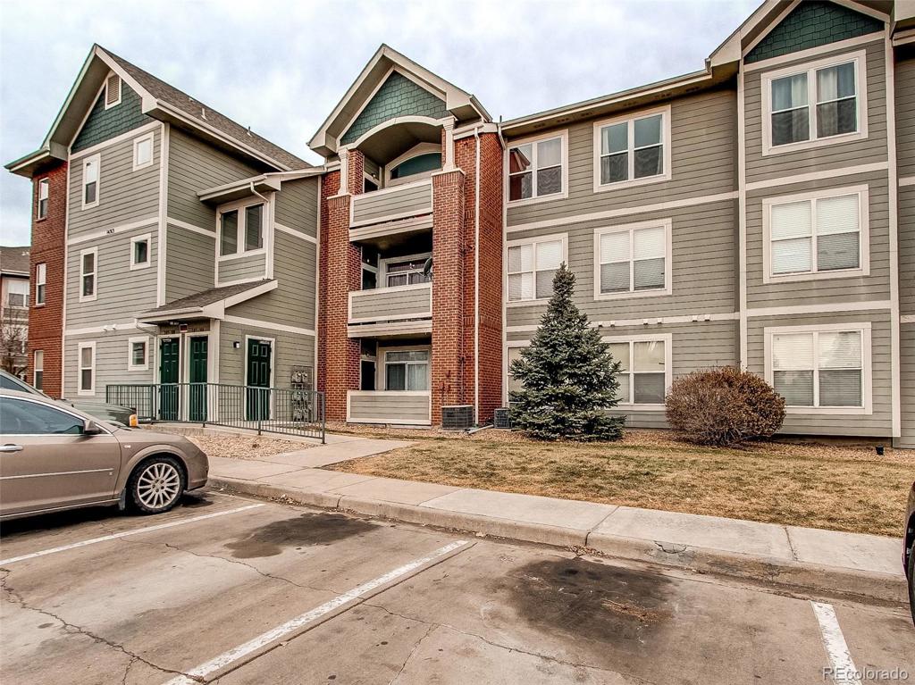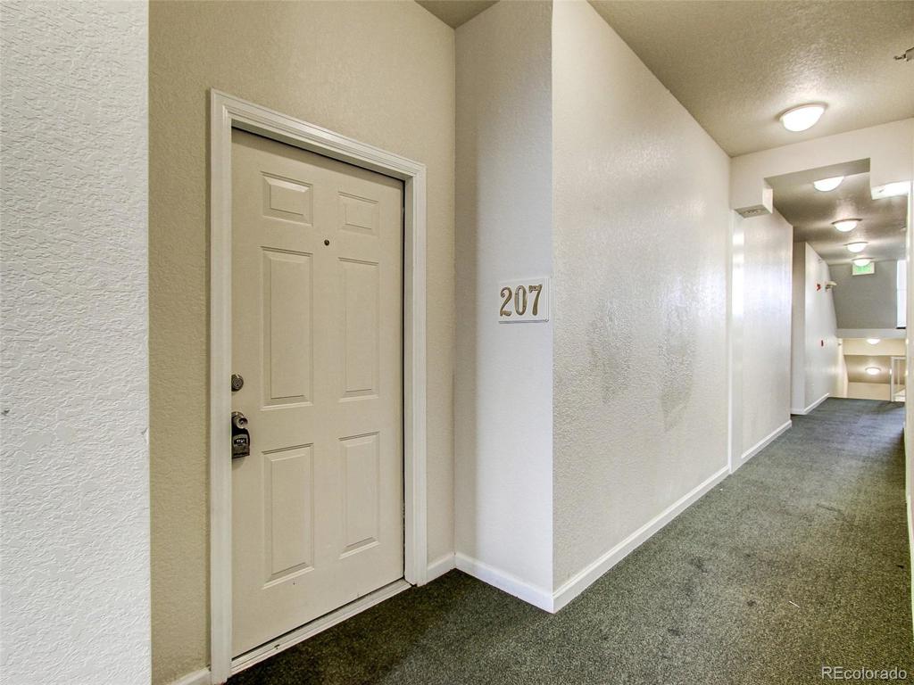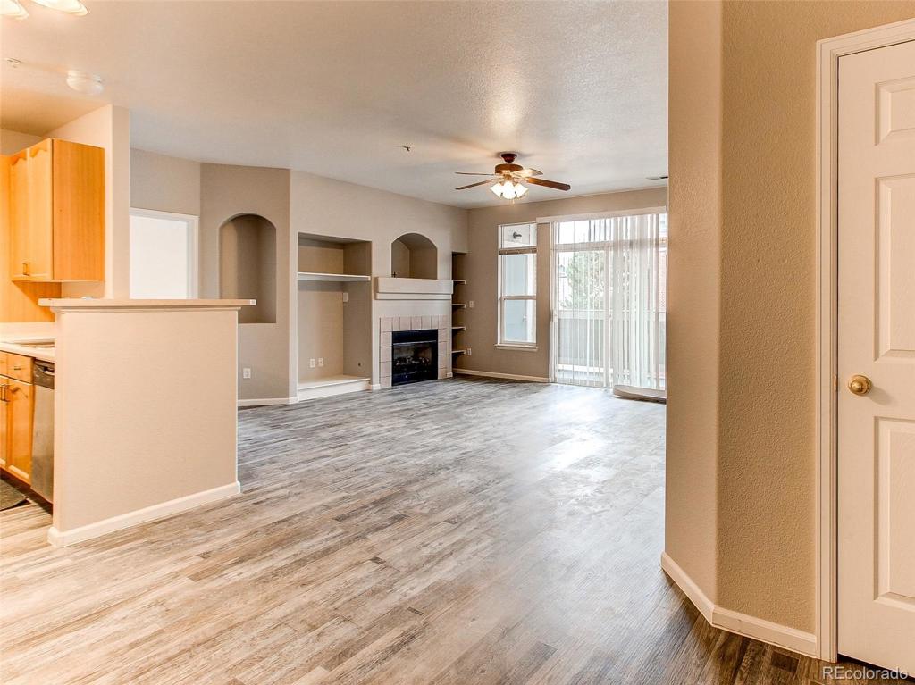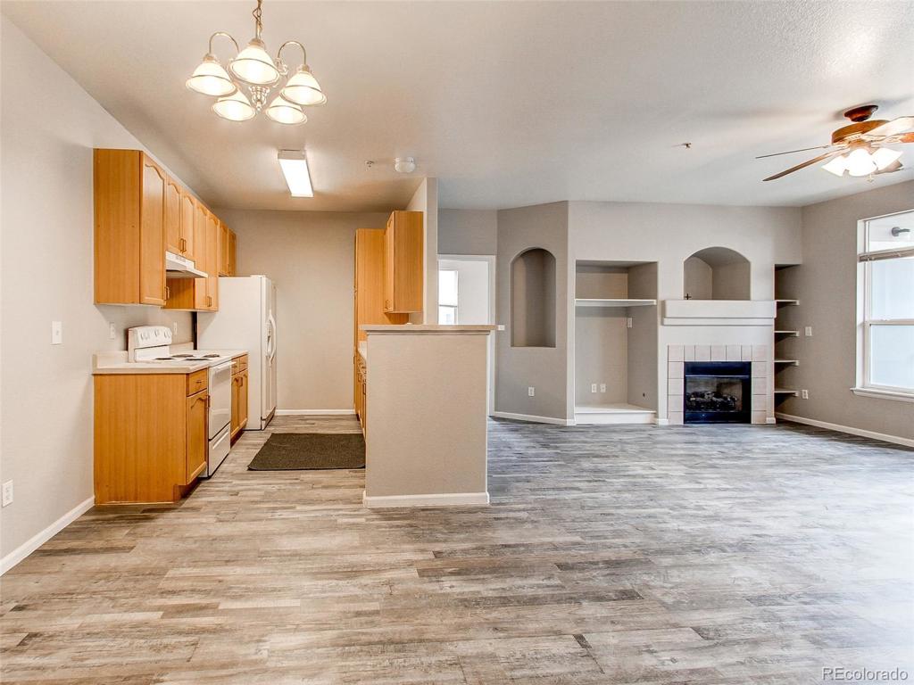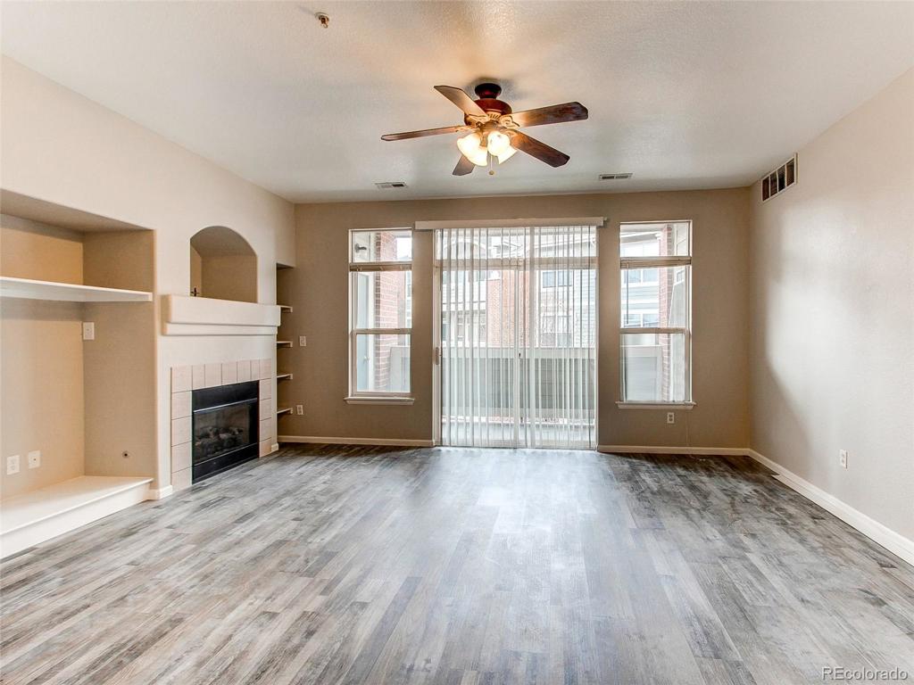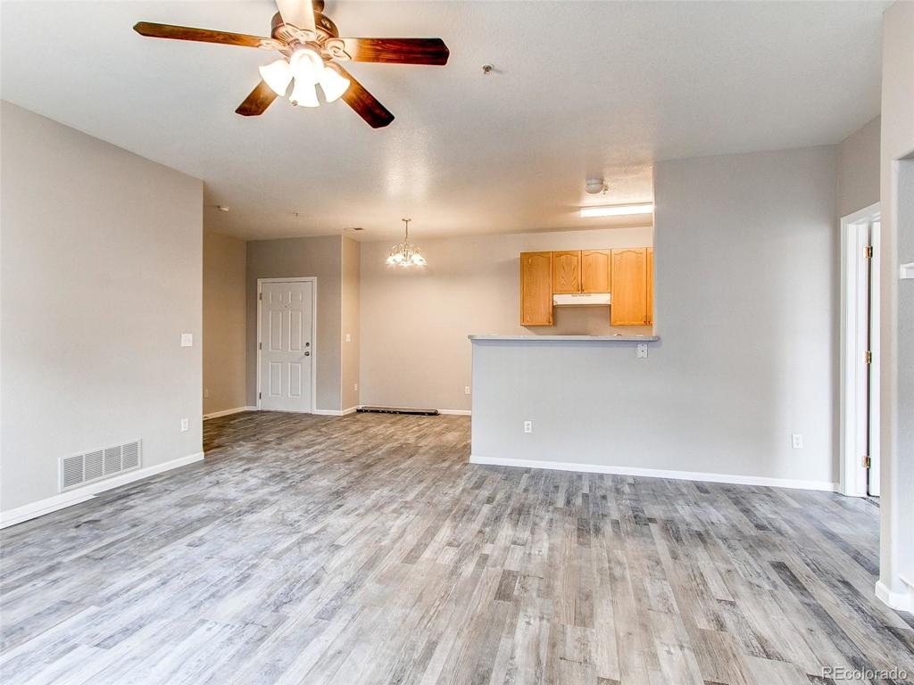14313 E 1st Drive #207
Aurora, CO 80011 — Arapahoe County — Cherry Grove East NeighborhoodCondominium $250,000 Sold Listing# 8052712
2 beds 2 baths 1167.00 sqft Lot size: 436.00 sqft 0.01 acres 2001 build
Updated: 02-17-2021 01:50pm
Property Description
Location location location. Walk to light rail, shopping and dining. This unit has new flooring and paint. This desirable floor plan is set up with a bedroom and bathroom on each side with the great room and kitchen between them. there is ample parking with two owner parking passes and one guest pass.
Listing Details
- Property Type
- Condominium
- Listing#
- 8052712
- Source
- REcolorado (Denver)
- Last Updated
- 02-17-2021 01:50pm
- Status
- Sold
- Status Conditions
- None Known
- Der PSF Total
- 214.22
- Off Market Date
- 01-10-2021 12:00am
Property Details
- Property Subtype
- Condominium
- Sold Price
- $250,000
- Original Price
- $250,000
- List Price
- $250,000
- Location
- Aurora, CO 80011
- SqFT
- 1167.00
- Year Built
- 2001
- Acres
- 0.01
- Bedrooms
- 2
- Bathrooms
- 2
- Parking Count
- 1
- Levels
- One
Map
Property Level and Sizes
- SqFt Lot
- 436.00
- Lot Features
- Open Floorplan, Smoke Free
- Lot Size
- 0.01
- Common Walls
- 2+ Common Walls
Financial Details
- PSF Total
- $214.22
- PSF Finished
- $214.22
- PSF Above Grade
- $214.22
- Previous Year Tax
- 1653.00
- Year Tax
- 2019
- Is this property managed by an HOA?
- Yes
- Primary HOA Management Type
- Professionally Managed
- Primary HOA Name
- ACM
- Primary HOA Phone Number
- 303-233-4646
- Primary HOA Website
- https://www.cherrygroveeastii.com/
- Primary HOA Fees
- 245.00
- Primary HOA Fees Frequency
- Monthly
- Primary HOA Fees Total Annual
- 2940.00
- Primary HOA Status Letter Fees
- $350.00
Interior Details
- Interior Features
- Open Floorplan, Smoke Free
- Appliances
- Dishwasher, Disposal, Dryer, Gas Water Heater, Range, Refrigerator, Washer
- Laundry Features
- In Unit
- Electric
- Central Air
- Flooring
- Carpet, Vinyl
- Cooling
- Central Air
- Heating
- Forced Air
- Fireplaces Features
- Gas Log,Great Room
- Utilities
- Cable Available, Electricity Connected, Natural Gas Connected, Phone Available
Exterior Details
- Features
- Balcony
- Water
- Public
- Sewer
- Public Sewer
Garage & Parking
- Parking Spaces
- 1
- Parking Features
- Concrete
Exterior Construction
- Roof
- Composition
- Construction Materials
- Other
- Architectural Style
- Contemporary
- Exterior Features
- Balcony
- Builder Name
- D.R. Horton, Inc
- Builder Source
- Public Records
Land Details
- PPA
- 25000000.00
- Road Frontage Type
- Public Road
- Road Responsibility
- Public Maintained Road
- Road Surface Type
- Paved
Schools
- Elementary School
- Sixth Avenue
- Middle School
- East
- High School
- Hinkley
Walk Score®
Contact Agent
executed in 1.135 sec.




