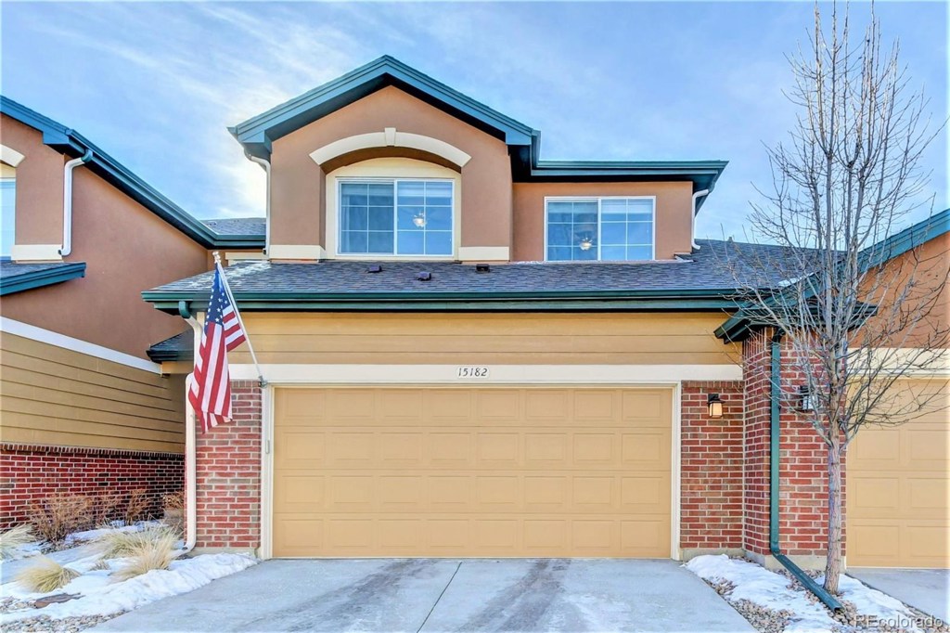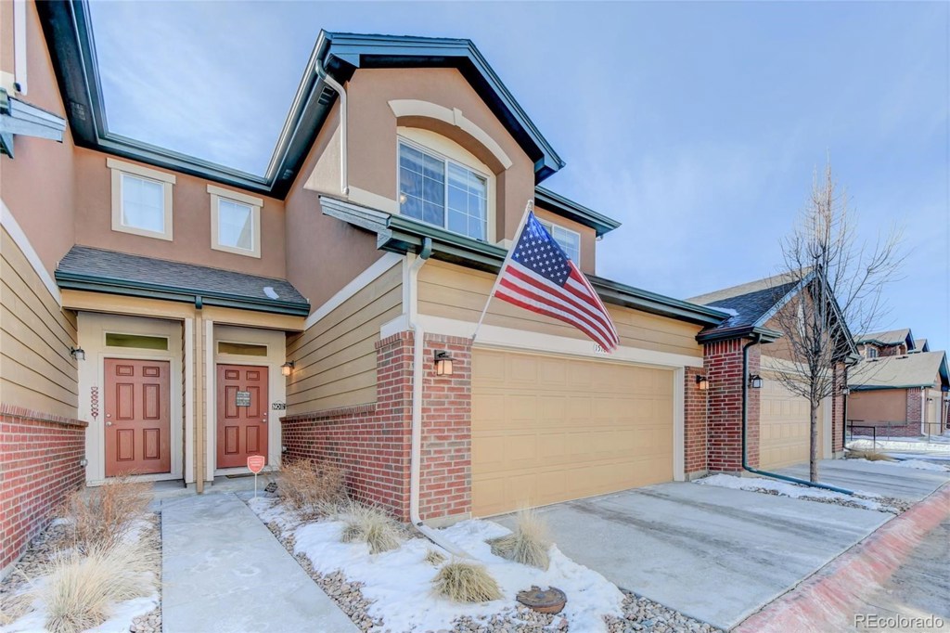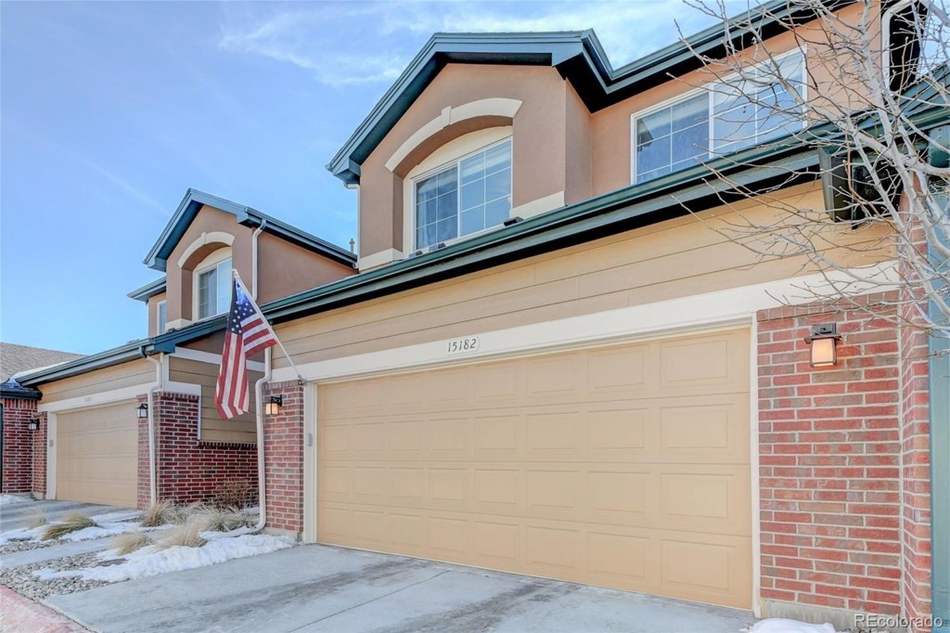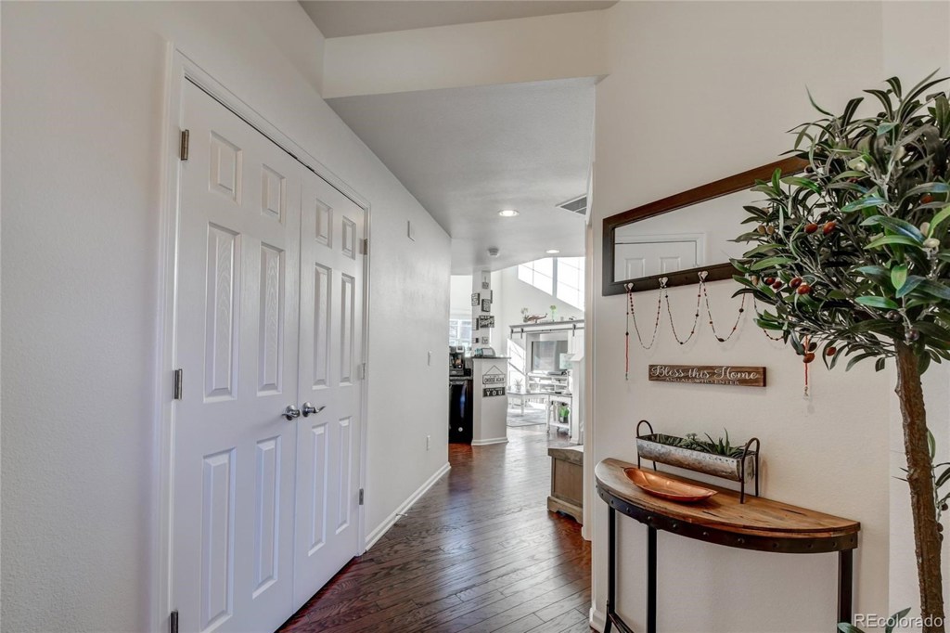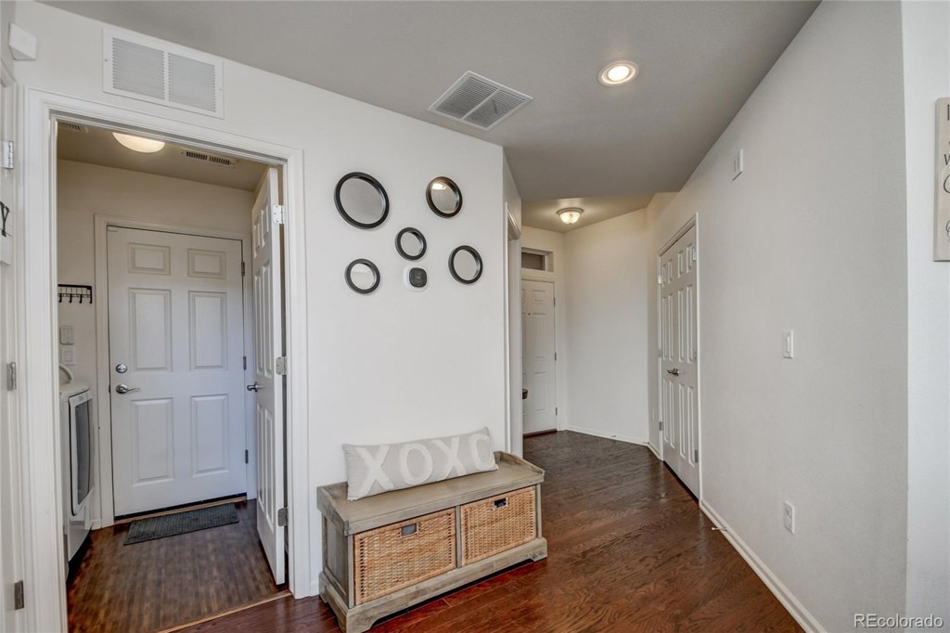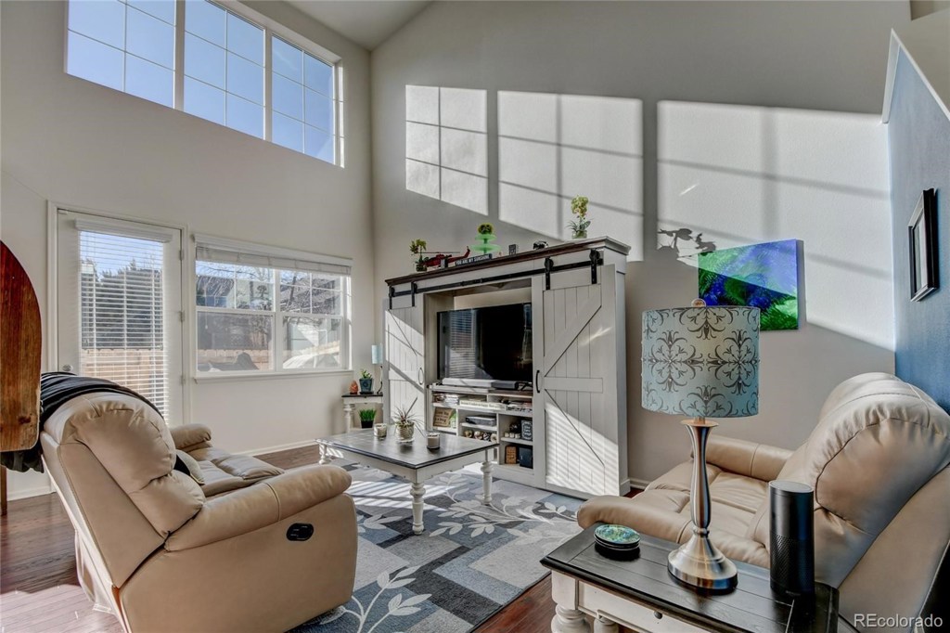15182 E Batavia Place
Aurora, CO 80011 — Adams County — Cottage Grove NeighborhoodCondominium $338,000 Sold Listing# 3954623
3 beds 3 baths 1586.00 sqft Lot size: 1847.00 sqft $217.53/sqft 0.04 acres 2016 build
Updated: 04-07-2020 09:52am
Property Description
Welcome to your Home Sweet Home! Extremely clean and inviting with lots of natural light! This 3 Bedroom ~ 2.5 Bath town home located in a gated community that is less than 3 years young! As you enter the home immediately notice the beautiful hardwood floors, the light and bright open living area with vaulted ceilings that open to the Dining Room and Kitchen - a great space for entertaining. The spacious gourmet kitchen has stunning dark wood cabinets, slab granite counters, a 4 burner gas stove, island with sink, and a walk-in pantry~storage area. The spacious Master Bedroom suite also has vaulted ceilings, a 5 piece bath that features a soaking tub, His and Her sinks, walk-in closet, and a separate W/C for privacy. The 2 additional bedrooms and nicely appointed full bath are also located up stairs. The laundry/mud room is located on the main floor directly off of the garage and Washer and Dryer will stay! The attached 2 car garage has nice space for storage and the freestanding freezer will also stay. This home features a private and fenced patio~yard area perfect for a BBQ or just letting the dog out for fresh air. The Cottage Grove community is conveniently located with easy access to Univ. of CO/Children’s/VA Hospitals - RTD's light rail - DIA - Buckley AFB - DTC - 225 - Downtown - I-70 - Stanley Marketplace - Stapleton - and TONS of local restaurants and entertainment!
Listing Details
- Property Type
- Condominium
- Listing#
- 3954623
- Source
- REcolorado (Denver)
- Last Updated
- 04-07-2020 09:52am
- Status
- Sold
- Status Conditions
- None Known
- Der PSF Total
- 213.11
- Off Market Date
- 03-07-2020 12:00am
Property Details
- Property Subtype
- Multi-Family
- Sold Price
- $338,000
- Original Price
- $345,000
- List Price
- $338,000
- Location
- Aurora, CO 80011
- SqFT
- 1586.00
- Year Built
- 2016
- Acres
- 0.04
- Bedrooms
- 3
- Bathrooms
- 3
- Parking Count
- 1
- Levels
- Two
Map
Property Level and Sizes
- SqFt Lot
- 1847.00
- Lot Features
- Ceiling Fan(s), Entrance Foyer, Five Piece Bath, Granite Counters, Primary Suite, Open Floorplan, Pantry, Smoke Free, Vaulted Ceiling(s), Walk-In Closet(s), Wired for Data
- Lot Size
- 0.04
Financial Details
- PSF Total
- $213.11
- PSF Finished All
- $217.53
- PSF Finished
- $213.11
- PSF Above Grade
- $213.11
- Previous Year Tax
- 2230.00
- Year Tax
- 2018
- Is this property managed by an HOA?
- Yes
- Primary HOA Management Type
- Professionally Managed
- Primary HOA Name
- Cottage Grove Homeowners' Association, Inc.
- Primary HOA Phone Number
- 303-980-0700
- Primary HOA Website
- www.ehammersmith.com
- Primary HOA Amenities
- Gated
- Primary HOA Fees Included
- Capital Reserves, Insurance, Irrigation Water, Maintenance Grounds, Maintenance Structure, Road Maintenance, Snow Removal, Trash
- Primary HOA Fees
- 272.00
- Primary HOA Fees Frequency
- Monthly
- Primary HOA Fees Total Annual
- 3264.00
- Primary HOA Status Letter Fees
- $340
Interior Details
- Interior Features
- Ceiling Fan(s), Entrance Foyer, Five Piece Bath, Granite Counters, Primary Suite, Open Floorplan, Pantry, Smoke Free, Vaulted Ceiling(s), Walk-In Closet(s), Wired for Data
- Appliances
- Cooktop, Dishwasher, Disposal, Dryer, Freezer, Gas Water Heater, Microwave, Oven, Range Hood, Refrigerator, Self Cleaning Oven, Washer
- Electric
- Central Air
- Flooring
- Carpet, Tile, Wood
- Cooling
- Central Air
- Heating
- Forced Air, Natural Gas
- Utilities
- Cable Available, Electricity Connected, Natural Gas Available, Natural Gas Connected
Exterior Details
- Features
- Lighting, Private Yard, Rain Gutters
- Patio Porch Features
- Front Porch,Patio
- Water
- Public
- Sewer
- Public Sewer
Room Details
# |
Type |
Dimensions |
L x W |
Level |
Description |
|---|---|---|---|---|---|
| 1 | Master Bedroom | - |
12.00 x 13.00 |
Upper |
|
| 2 | Bedroom | - |
11.00 x 11.00 |
Upper |
|
| 3 | Bedroom | - |
14.00 x 10.00 |
Upper |
|
| 4 | Master Bathroom (Full) | - |
- |
Upper |
|
| 5 | Bathroom (Full) | - |
- |
Upper |
|
| 6 | Bathroom (1/2) | - |
- |
Main |
|
| 7 | Dining Room | - |
11.00 x 11.00 |
Main |
|
| 8 | Family Room | - |
18.00 x 11.00 |
Main |
|
| 9 | Kitchen | - |
- |
Main |
|
| 10 | Laundry | - |
- |
Main |
|
| 11 | Utility Room | - |
- |
Main |
|
| 12 | Master Bathroom | - |
- |
Master Bath |
Garage & Parking
- Parking Spaces
- 1
- Parking Features
- Concrete, Garage
| Type | # of Spaces |
L x W |
Description |
|---|---|---|---|
| Garage (Attached) | 2 |
- |
Keyless Entry - Garage door opener |
Exterior Construction
- Roof
- Composition
- Construction Materials
- Brick, Cement Siding, Frame, Stucco
- Exterior Features
- Lighting, Private Yard, Rain Gutters
- Window Features
- Double Pane Windows, Window Coverings
- Security Features
- Security Entrance,Smoke Detector(s)
- Builder Name
- GJ Gardner Homes
- Builder Source
- Public Records
Land Details
- PPA
- 8450000.00
- Road Surface Type
- Paved
Schools
- Elementary School
- Altura
- Middle School
- East
- High School
- Hinkley
Walk Score®
Contact Agent
executed in 1.316 sec.




