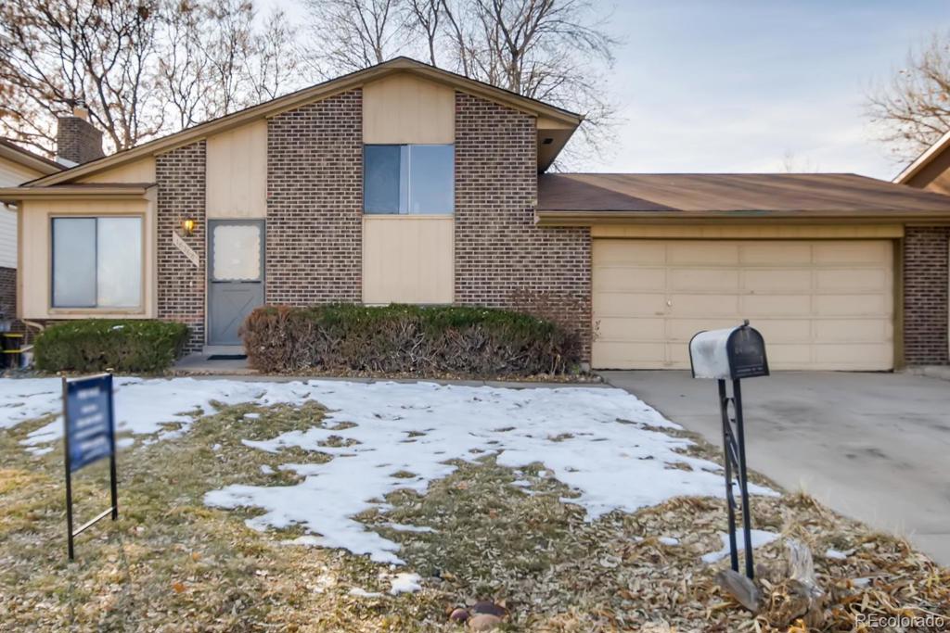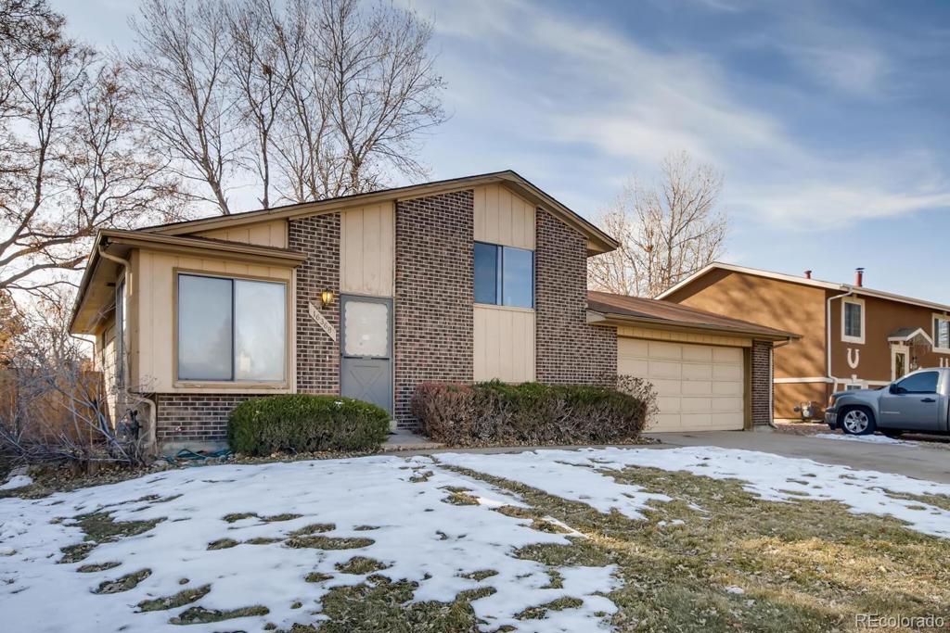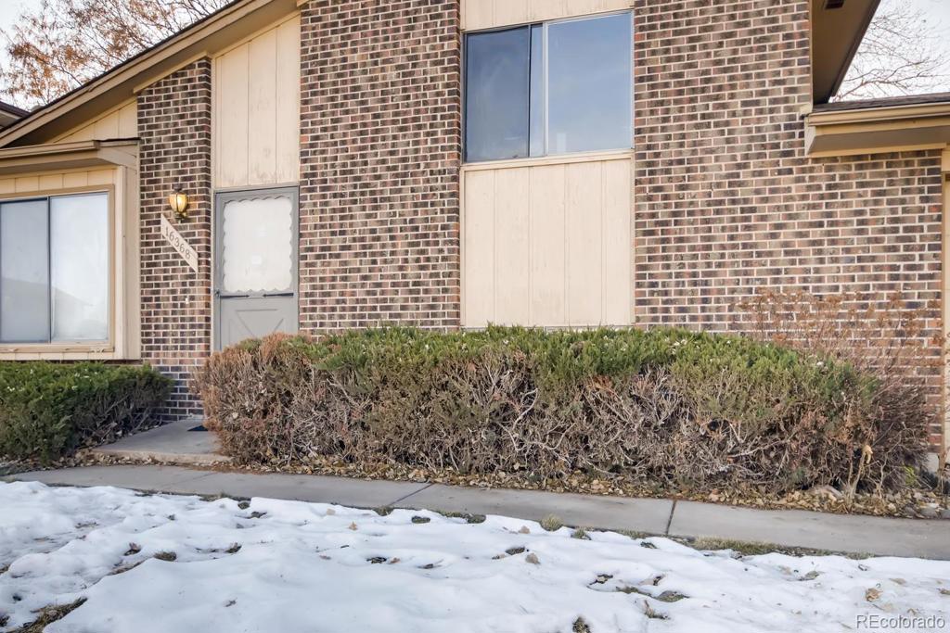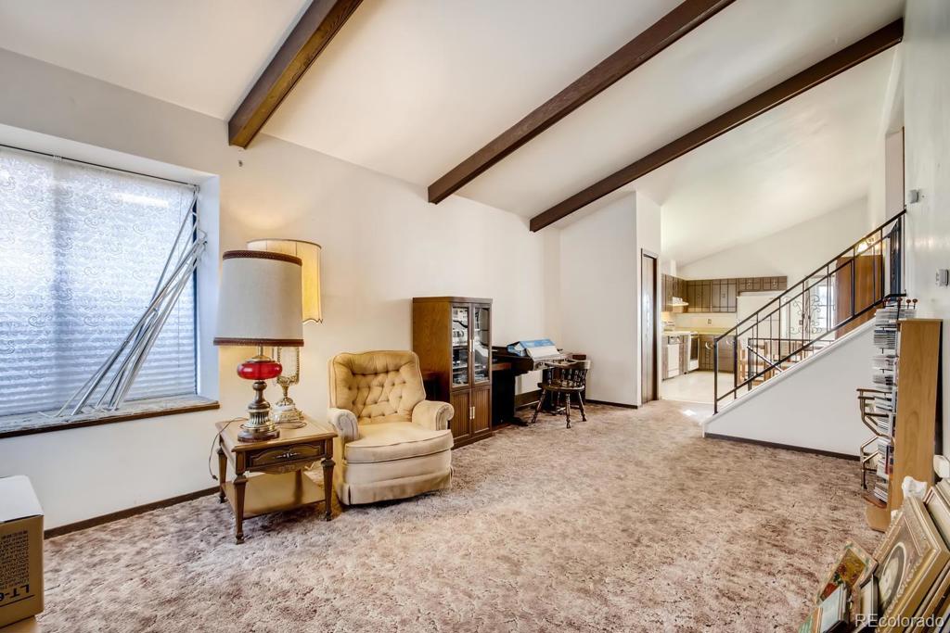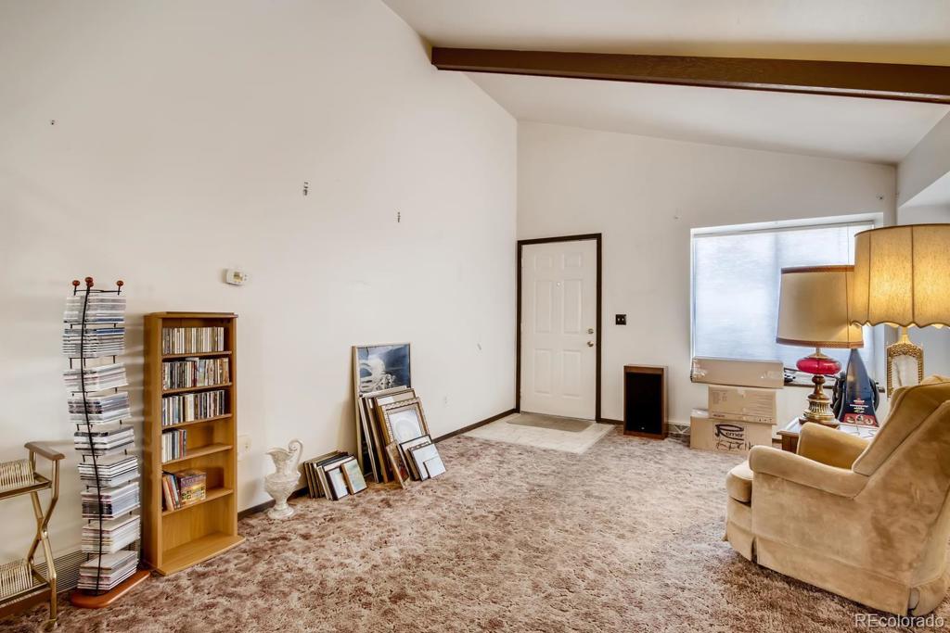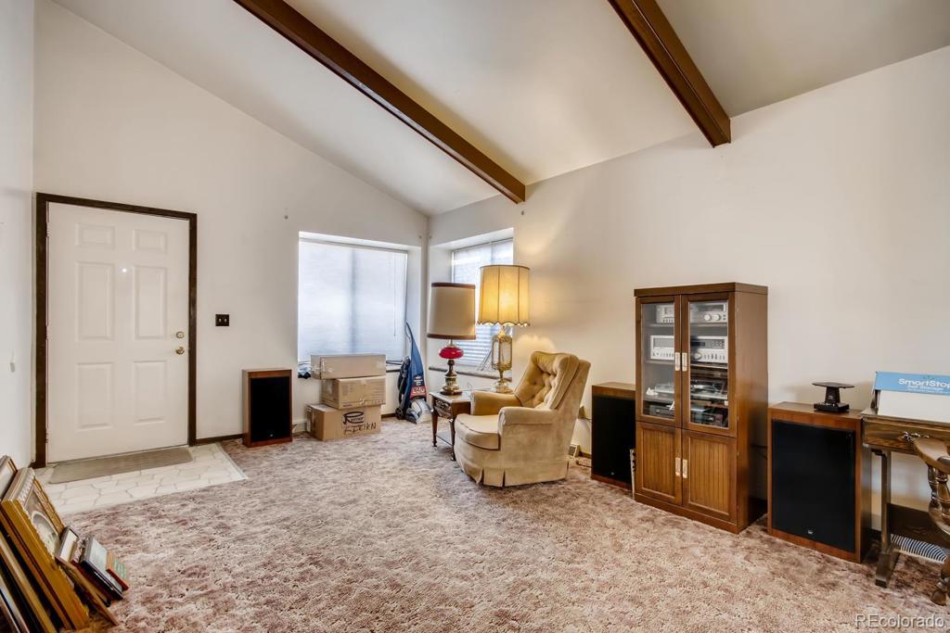16368 E Severn Place
Aurora, CO 80011 — Arapahoe County — Apache Mesa NeighborhoodResidential $300,453 Sold Listing# 7163686
3 beds 2 baths 1924.00 sqft Lot size: 7057.00 sqft 0.16 acres 1977 build
Updated: 02-06-2024 05:07pm
Property Description
Welcome to this lovely tri-level home, with vaulted ceilings, open concept main level, large kitchen with tons of cabinet and counter space and yard that backs up to open space. This home has 3 bedrooms, 2 on the upper floor and one on the lower floor and 2 bathrooms. There are 2 large living areas, one on the main floor and one on the lower floor with an awesome wood buring fireplace, flanked by brick and build ins. This tri-level home also has a nice sized, unfinished basement. Out back, there is a large cement pad, beautiful mature trees, Mountain View’s and a built in grill off the chimney. Apache Mesa is an established neighborhood near Buckley Air Force Base, Pickens Technical College, public transit and highways. Home being sold "AS IS."
Listing Details
- Property Type
- Residential
- Listing#
- 7163686
- Source
- REcolorado (Denver)
- Last Updated
- 02-06-2024 05:07pm
- Status
- Sold
- Status Conditions
- None Known
- Off Market Date
- 01-18-2020 12:00am
Property Details
- Property Subtype
- Single Family Residence
- Sold Price
- $300,453
- Original Price
- $330,000
- Location
- Aurora, CO 80011
- SqFT
- 1924.00
- Year Built
- 1977
- Acres
- 0.16
- Bedrooms
- 3
- Bathrooms
- 2
- Levels
- Tri-Level
Map
Property Level and Sizes
- SqFt Lot
- 7057.00
- Lot Features
- Laminate Counters
- Lot Size
- 0.16
- Foundation Details
- Concrete Perimeter
- Basement
- Interior Entry, Partial, Unfinished
Financial Details
- Previous Year Tax
- 1176.00
- Year Tax
- 2018
- Primary HOA Fees
- 0.00
Interior Details
- Interior Features
- Laminate Counters
- Appliances
- Dishwasher, Oven, Refrigerator
- Electric
- Central Air
- Flooring
- Carpet, Linoleum
- Cooling
- Central Air
- Heating
- Forced Air, Natural Gas
- Fireplaces Features
- Family Room, Wood Burning, Wood Burning Stove
- Utilities
- Electricity Connected, Natural Gas Available, Natural Gas Connected
Exterior Details
- Features
- Private Yard
- Water
- Public
- Sewer
- Public Sewer
Room Details
# |
Type |
Dimensions |
L x W |
Level |
Description |
|---|---|---|---|---|---|
| 1 | Bathroom (Full) | - |
- |
Upper |
|
| 2 | Bathroom (3/4) | - |
- |
Lower |
|
| 3 | Master Bedroom | - |
- |
Upper |
|
| 4 | Bedroom | - |
- |
Upper |
|
| 5 | Bedroom | - |
- |
Lower |
|
| 6 | Kitchen | - |
- |
Main |
|
| 7 | Laundry | - |
- |
Lower |
|
| 8 | Family Room | - |
- |
Main |
|
| 9 | Living Room | - |
- |
Lower |
Garage & Parking
- Parking Features
- Garage
| Type | # of Spaces |
L x W |
Description |
|---|---|---|---|
| Garage (Attached) | 2 |
- |
Exterior Construction
- Roof
- Composition
- Construction Materials
- Concrete, Wood Siding
- Exterior Features
- Private Yard
- Builder Source
- Public Records
Land Details
- PPA
- 0.00
- Road Surface Type
- Paved
Schools
- Elementary School
- Laredo
- Middle School
- East
- High School
- Hinkley
Walk Score®
Listing Media
- Virtual Tour
- Click here to watch tour
Contact Agent
executed in 1.048 sec.




