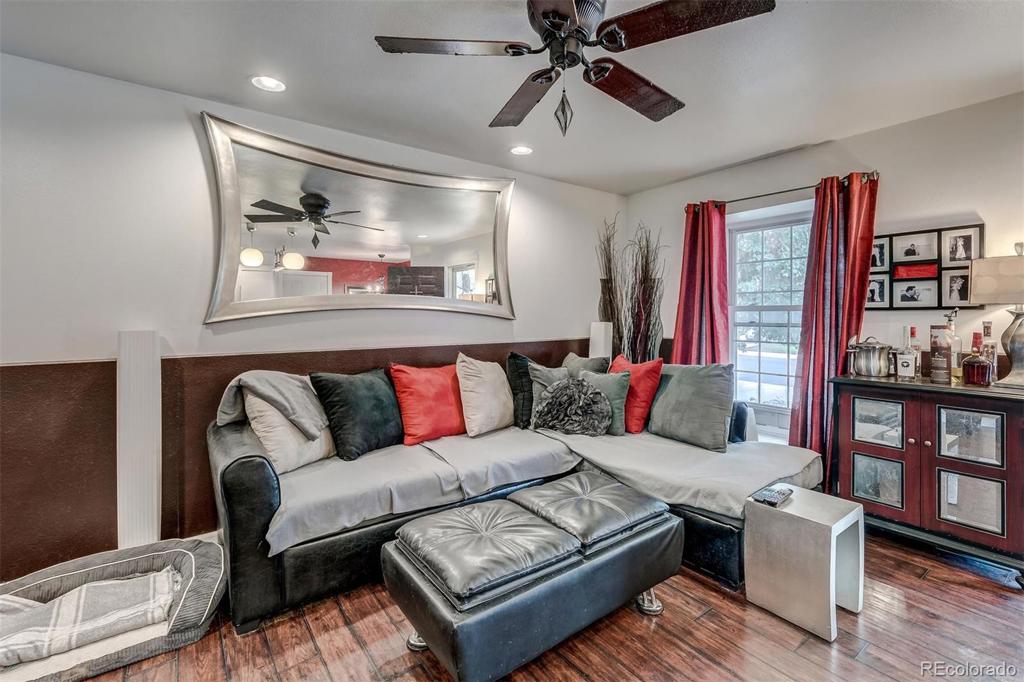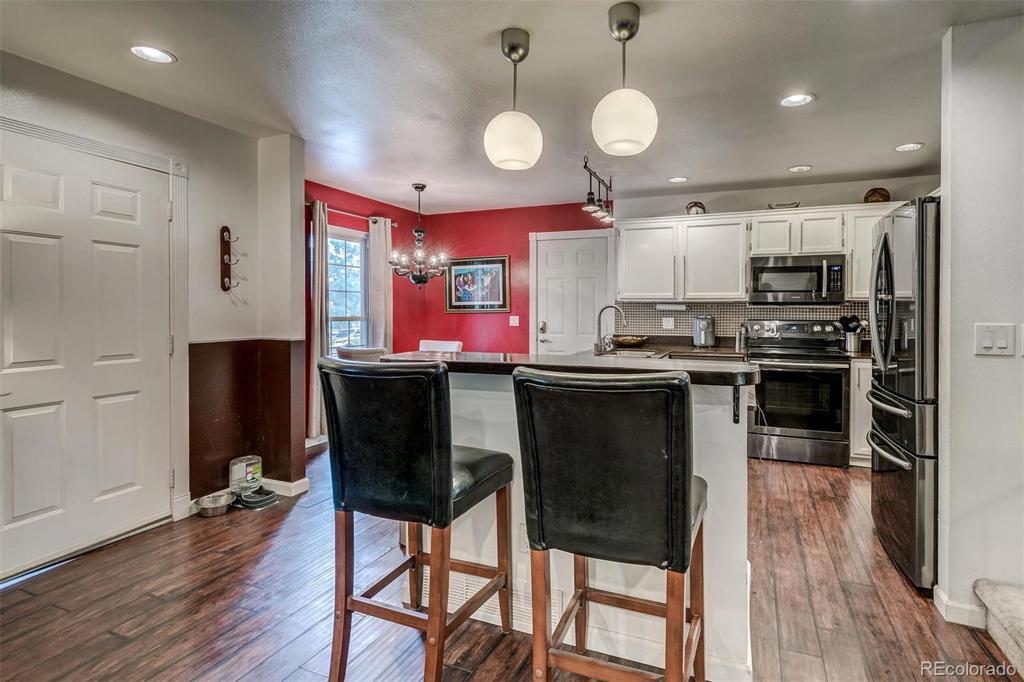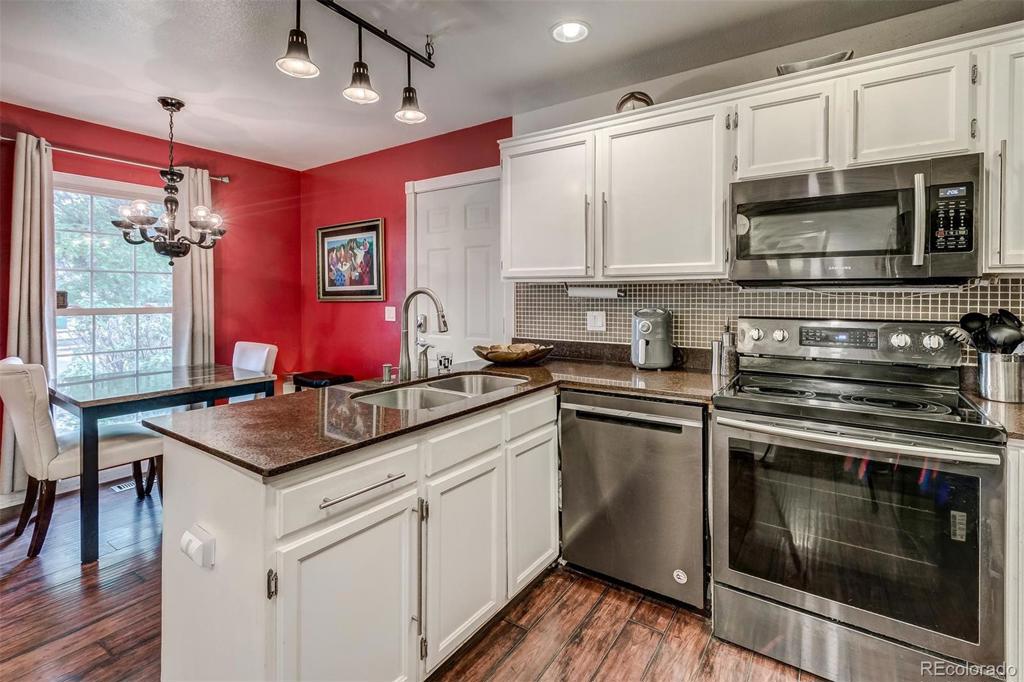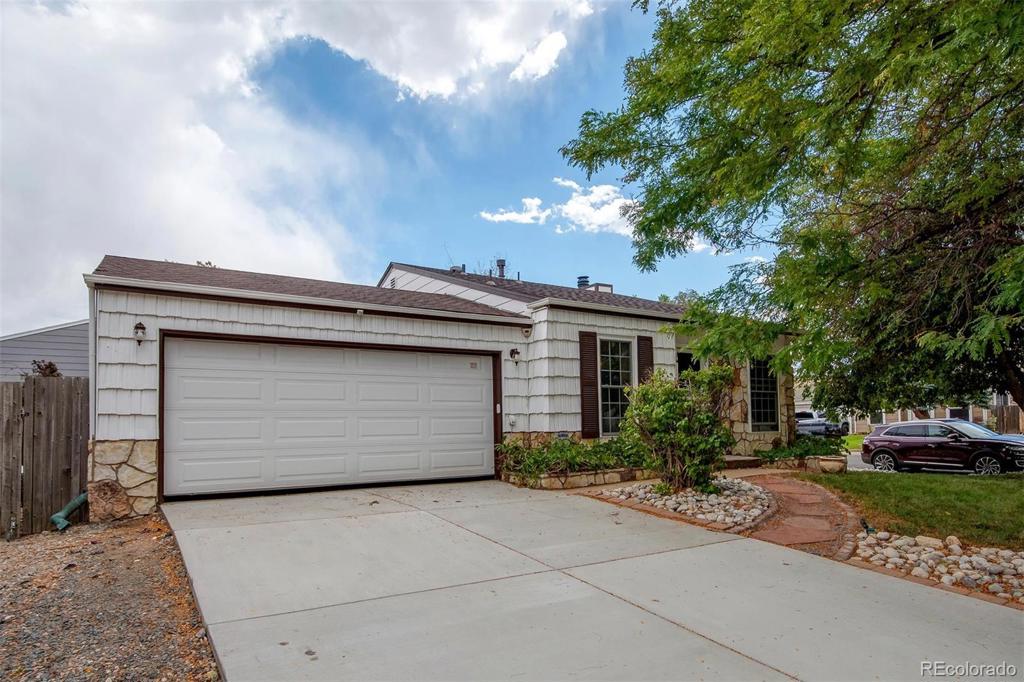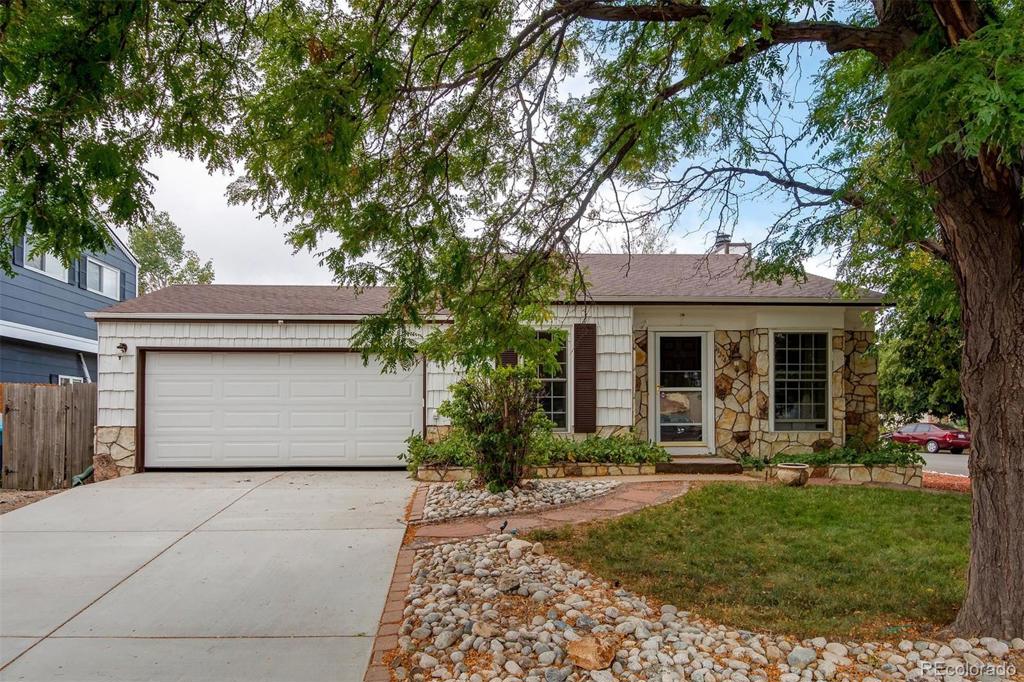19274 E 19th Avenue
Aurora, CO 80011 — Adams County — Aurora Cascades Sub Filing 2 NeighborhoodResidential $345,000 Sold Listing# 6701888
3 beds 2 baths 1172.00 sqft Lot size: 5400.00 sqft 0.12 acres 1982 build
Updated: 10-07-2020 08:39am
Property Description
Welcome Home! This stunning home features an open floor plan, beautiful floors throughout the entire main floor, new black stainless appliances, upgraded recessed can lights in the main level. Bathrooms are upgraded. Lower level is finished with a fireplace and private bathroom (The lower level can be turned into a master suite). Relax and entertain in the private covered patio, entirely landscaped in front and back. 2 Car Garage. Close to Shops, Restaurants, Denver Airport and much more! Don't miss out on this great property, this won't last long!
Listing Details
- Property Type
- Residential
- Listing#
- 6701888
- Source
- REcolorado (Denver)
- Last Updated
- 10-07-2020 08:39am
- Status
- Sold
- Status Conditions
- None Known
- Der PSF Total
- 294.37
- Off Market Date
- 09-01-2020 12:00am
Property Details
- Property Subtype
- Single Family Residence
- Sold Price
- $345,000
- Original Price
- $349,900
- List Price
- $345,000
- Location
- Aurora, CO 80011
- SqFT
- 1172.00
- Year Built
- 1982
- Acres
- 0.12
- Bedrooms
- 3
- Bathrooms
- 2
- Parking Count
- 1
- Levels
- Multi/Split
Map
Property Level and Sizes
- SqFt Lot
- 5400.00
- Lot Features
- Ceiling Fan(s), Corian Counters, Kitchen Island, Open Floorplan
- Lot Size
- 0.12
Financial Details
- PSF Total
- $294.37
- PSF Finished
- $294.37
- PSF Above Grade
- $294.37
- Previous Year Tax
- 2328.00
- Year Tax
- 2019
- Is this property managed by an HOA?
- No
- Primary HOA Fees
- 0.00
Interior Details
- Interior Features
- Ceiling Fan(s), Corian Counters, Kitchen Island, Open Floorplan
- Electric
- Other
- Cooling
- Other
- Heating
- Forced Air
Exterior Details
- Features
- Spa/Hot Tub
- Patio Porch Features
- Covered,Patio
- Water
- Public
Room Details
# |
Type |
Dimensions |
L x W |
Level |
Description |
|---|---|---|---|---|---|
| 1 | Bathroom (1/2) | - |
- |
Lower |
Private and Updated |
| 2 | Bedroom | - |
- |
Lower |
Fireplace |
| 3 | Dining Room | - |
- |
Main |
Open and Bright |
| 4 | Living Room | - |
- |
Main |
Open and Bright |
| 5 | Bathroom (Full) | - |
- |
Upper |
Completely remodeled |
| 6 | Living Room | - |
- |
Main |
Open and Bright |
| 7 | Kitchen | - |
- |
Main |
Updated with new black stainless steel appliances |
| 8 | Master Bedroom | - |
- |
Upper |
Carpet, new paint |
| 9 | Bedroom | - |
- |
Upper |
Custom closet that can be included |
| 10 | Bonus Room | - |
- |
Main |
Access to the garage and patio (storage) |
Garage & Parking
- Parking Spaces
- 1
| Type | # of Spaces |
L x W |
Description |
|---|---|---|---|
| Garage (Attached) | 2 |
- |
Oversized, Access to Patio |
Exterior Construction
- Roof
- Composition
- Construction Materials
- Frame
- Exterior Features
- Spa/Hot Tub
Land Details
- PPA
- 2875000.00
Schools
- Elementary School
- Clyde Miller
- Middle School
- Clyde Miller
- High School
- Vista Peak
Walk Score®
Listing Media
- Virtual Tour
- Click here to watch tour
Contact Agent
executed in 1.047 sec.





