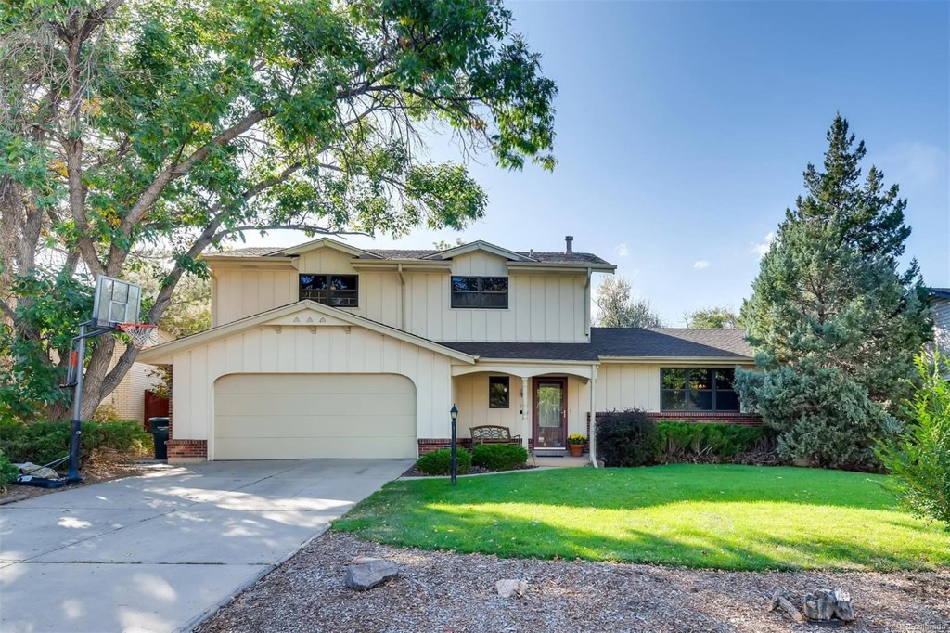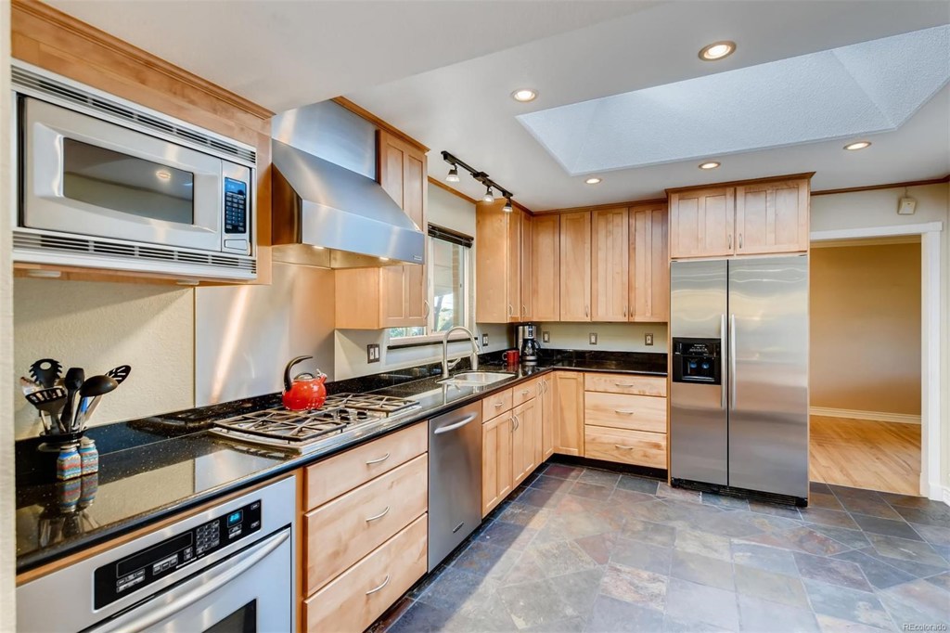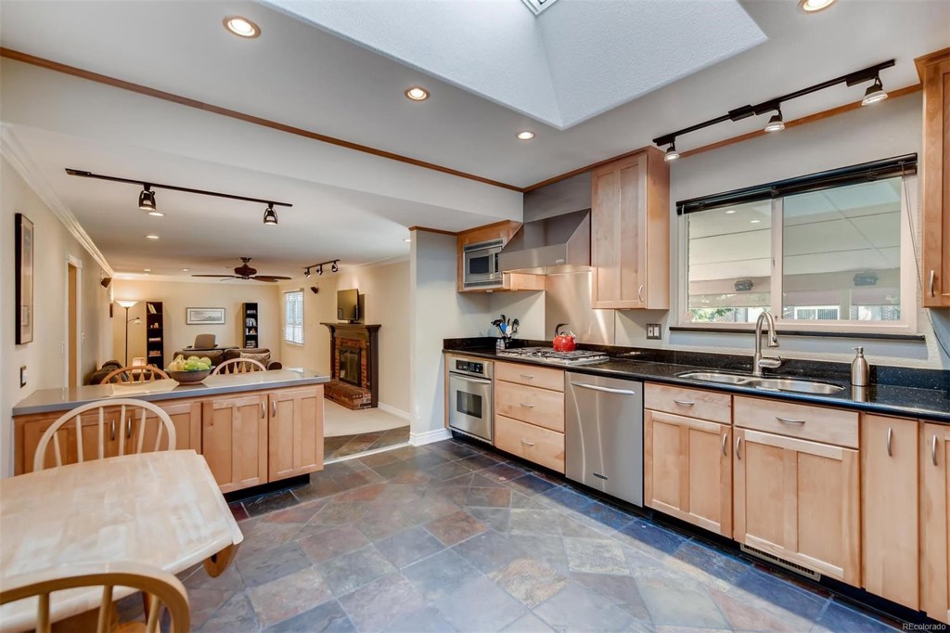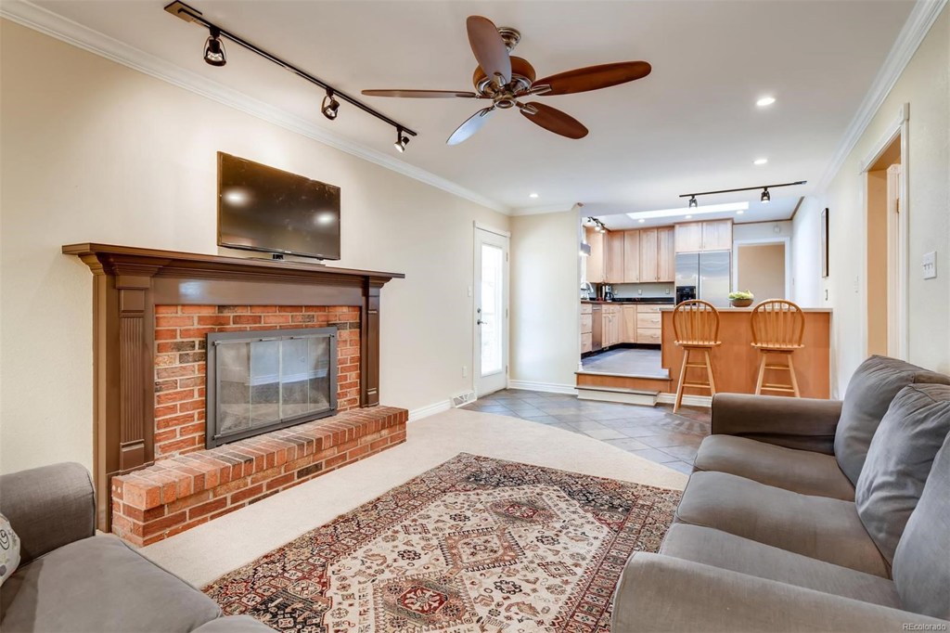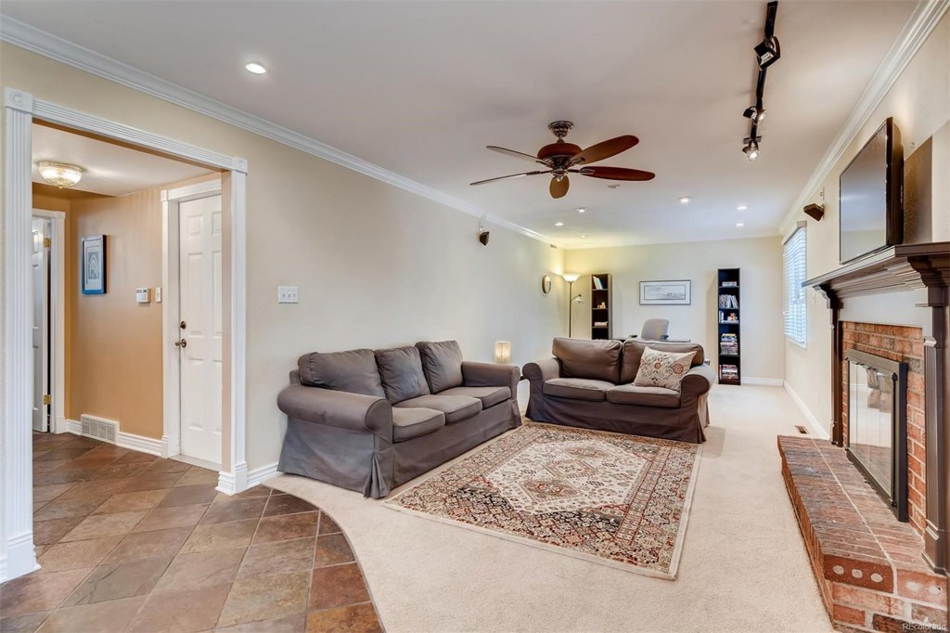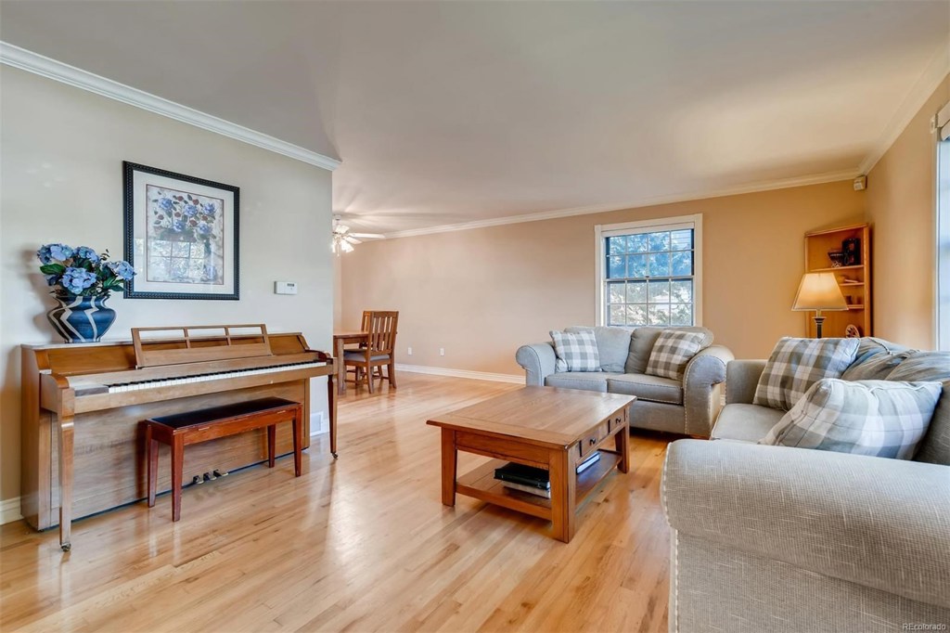381 Ursula Street
Aurora, CO 80011 — Arapahoe County — Lyn Knoll NeighborhoodResidential $392,500 Sold Listing# 8844194
4 beds 3 baths 2801.00 sqft Lot size: 9148.00 sqft $151.31/sqft 0.21 acres 1969 build
Updated: 01-01-2020 12:51pm
Property Description
Walk to the Highline Canal, ride your bike to the light rail! Easy access to Anshutz Medical Campus, Denver International Airport, the Denver Tech Center and Downtown. Gorgeous hardwood floors on main floor and upper floor, 4 huge bedrooms on upper floor, one being a lovely master suite with walk in closet. Gourmet kitchen has been renovated and features granite counters and Stainless appliance package. The open floor plan is light filled and flows smoothly. The cozy family room has a beautiful fireplace for those fall and winter nights. Spacious living and dining rooms make it an entertainer's dream home. Step outside to your huge, green backyard with mature trees, a covered patio and plenty of space to relax or play. The finished basement adds a wonderful bonus room. Near shopping and great restaurants. Move in and enjoy!
Listing Details
- Property Type
- Residential
- Listing#
- 8844194
- Source
- REcolorado (Denver)
- Last Updated
- 01-01-2020 12:51pm
- Status
- Sold
- Status Conditions
- None Known
- Der PSF Total
- 140.13
- Off Market Date
- 10-08-2019 12:00am
Property Details
- Property Subtype
- Single Family Residence
- Sold Price
- $392,500
- Original Price
- $400,000
- List Price
- $392,500
- Location
- Aurora, CO 80011
- SqFT
- 2801.00
- Year Built
- 1969
- Acres
- 0.21
- Bedrooms
- 4
- Bathrooms
- 3
- Parking Count
- 1
- Levels
- Two
Map
Property Level and Sizes
- SqFt Lot
- 9148.00
- Lot Features
- Breakfast Nook, Eat-in Kitchen, Entrance Foyer, Granite Counters, Heated Basement, Primary Suite, Open Floorplan, Smoke Free, Stainless Counters, Walk-In Closet(s)
- Lot Size
- 0.21
- Basement
- Daylight,Finished,Interior Entry/Standard,Partial
Financial Details
- PSF Total
- $140.13
- PSF Finished All
- $151.31
- PSF Finished
- $151.31
- PSF Above Grade
- $180.05
- Previous Year Tax
- 1968.00
- Year Tax
- 2018
- Is this property managed by an HOA?
- No
- Primary HOA Fees
- 0.00
Interior Details
- Interior Features
- Breakfast Nook, Eat-in Kitchen, Entrance Foyer, Granite Counters, Heated Basement, Primary Suite, Open Floorplan, Smoke Free, Stainless Counters, Walk-In Closet(s)
- Appliances
- Dishwasher, Dryer, Microwave, Oven, Refrigerator, Washer, Washer/Dryer
- Electric
- Central Air
- Flooring
- Carpet, Tile, Wood
- Cooling
- Central Air
- Heating
- Forced Air, Natural Gas
- Fireplaces Features
- Electric,Family Room
Exterior Details
- Patio Porch Features
- Covered,Front Porch
- Water
- Public
- Sewer
- Public Sewer
| Type | SqFt | Floor | # Stalls |
# Doors |
Doors Dimension |
Features | Description |
|---|---|---|---|---|---|---|---|
| Shed(s) | 0.00 | 0 |
0 |
Utility Shed |
Room Details
# |
Type |
Dimensions |
L x W |
Level |
Description |
|---|---|---|---|---|---|
| 1 | Master Bedroom | - |
- |
Upper |
Huge Master with hardwood floors and walk in closet |
| 2 | Bedroom | - |
- |
Upper |
|
| 3 | Bedroom | - |
- |
Upper |
|
| 4 | Bedroom | - |
- |
Upper |
|
| 5 | Dining Room | - |
- |
Main |
Great for entertaining |
| 6 | Family Room | - |
- |
Main |
Lovely fireplace, open to kitchen and outdoors |
| 7 | Den | - |
- |
Main |
Great office space on main floor |
| 8 | Living Room | - |
- |
Main |
Beautiful living room welcomes you to this lovely home |
| 9 | Kitchen | - |
- |
Main |
Beautiful design with granite, stainless, light filled |
| 10 | Bathroom (1/2) | - |
- |
Main |
Lovely main level powder room |
| 11 | Bathroom (Full) | - |
- |
Upper |
Upstairs features a great secondary bathroom |
| 12 | Bathroom (3/4) | - |
- |
Upper |
Updated master suite |
| 13 | Bonus Room | - |
- |
Basement |
Finished basement is a great rec room/office |
| 14 | Laundry | - |
- |
Basement |
Washer and dryer included |
| 15 | Master Bathroom | - |
- |
Master Bath | |
| 16 | Game Room | - |
- |
||
| 17 | Master Bathroom | - |
- |
Master Bath | |
| 18 | Game Room | - |
- |
Garage & Parking
- Parking Spaces
- 1
- Parking Features
- Garage
| Type | # of Spaces |
L x W |
Description |
|---|---|---|---|
| Garage (Attached) | 2 |
- |
| Type | SqFt | Floor | # Stalls |
# Doors |
Doors Dimension |
Features | Description |
|---|---|---|---|---|---|---|---|
| Shed(s) | 0.00 | 0 |
0 |
Utility Shed |
Exterior Construction
- Roof
- Composition
- Construction Materials
- Frame, Other
- Architectural Style
- Contemporary
- Window Features
- Window Coverings
- Builder Source
- Public Records
Land Details
- PPA
- 1869047.62
Schools
- Elementary School
- Lyn Knoll
- Middle School
- South
- High School
- Aurora Central
Walk Score®
Listing Media
- Virtual Tour
- Click here to watch tour
Contact Agent
executed in 1.009 sec.




