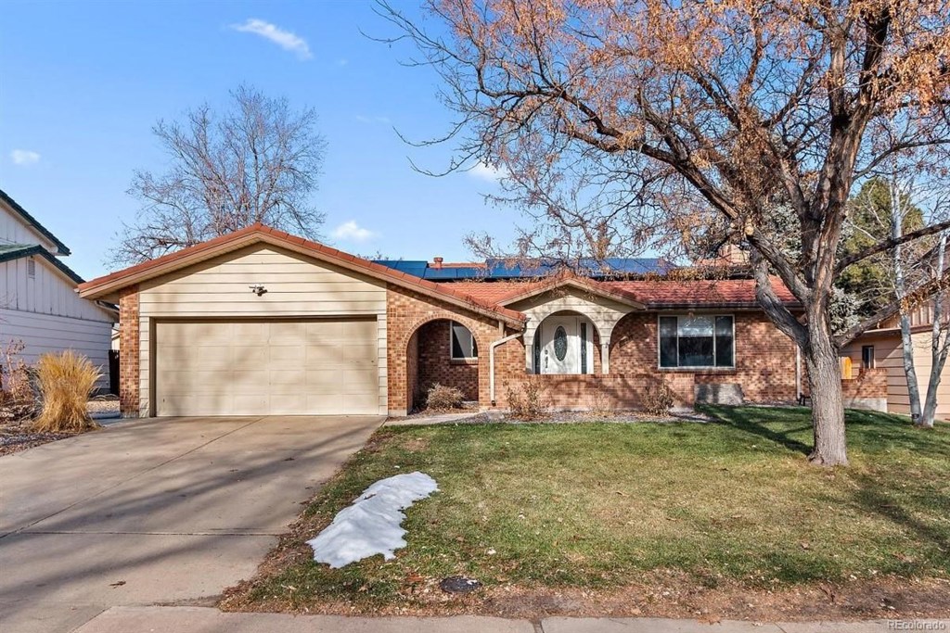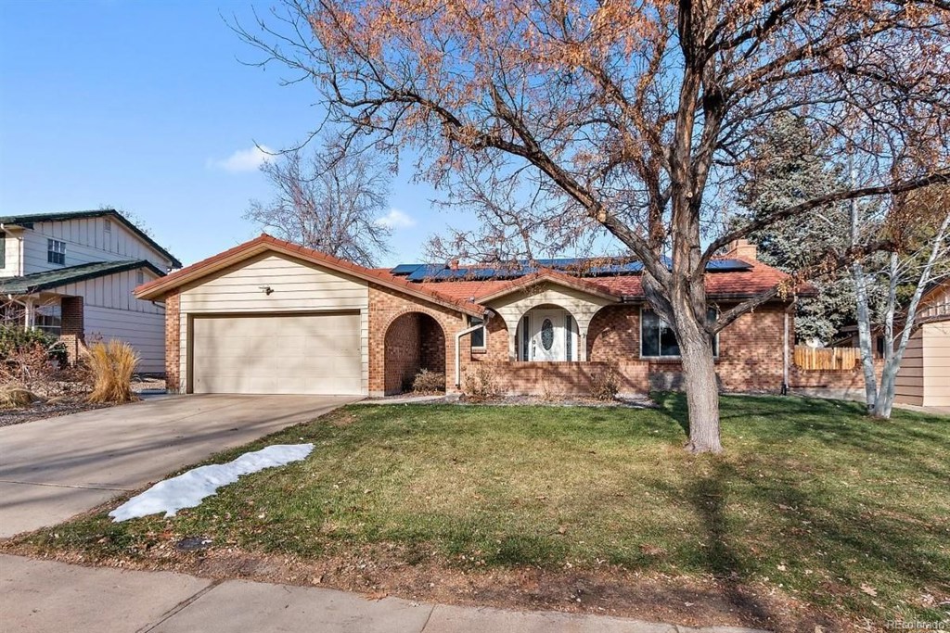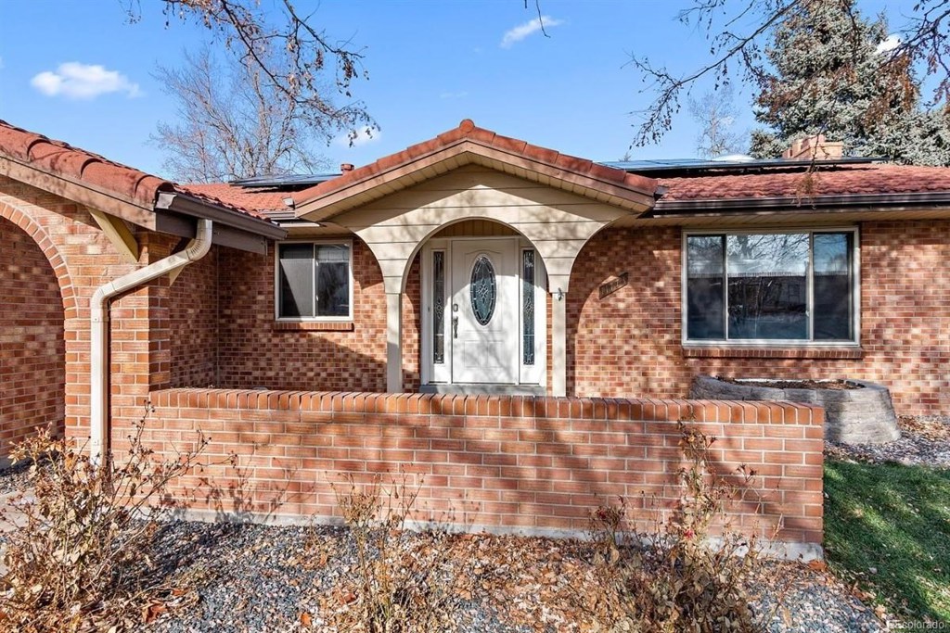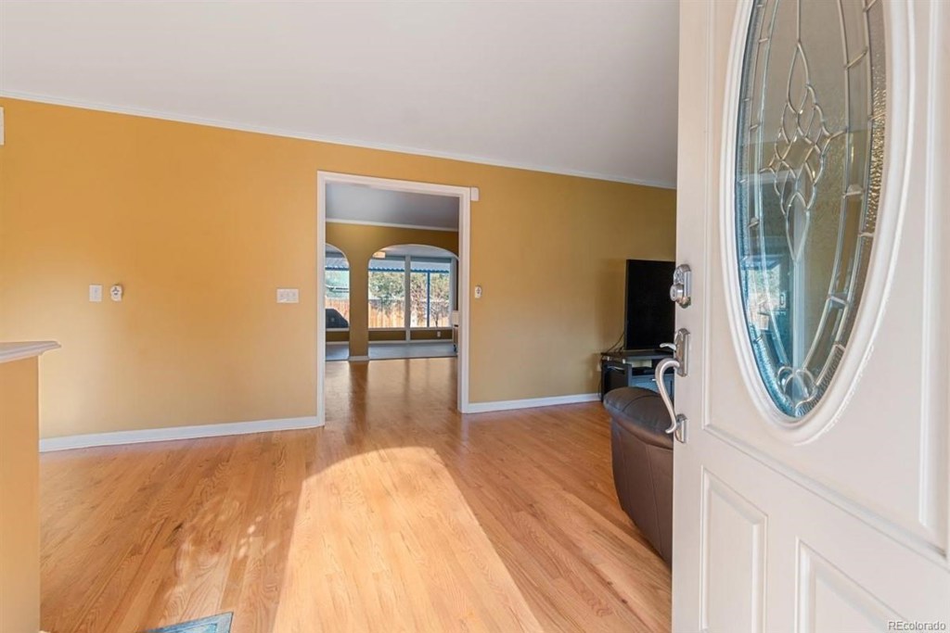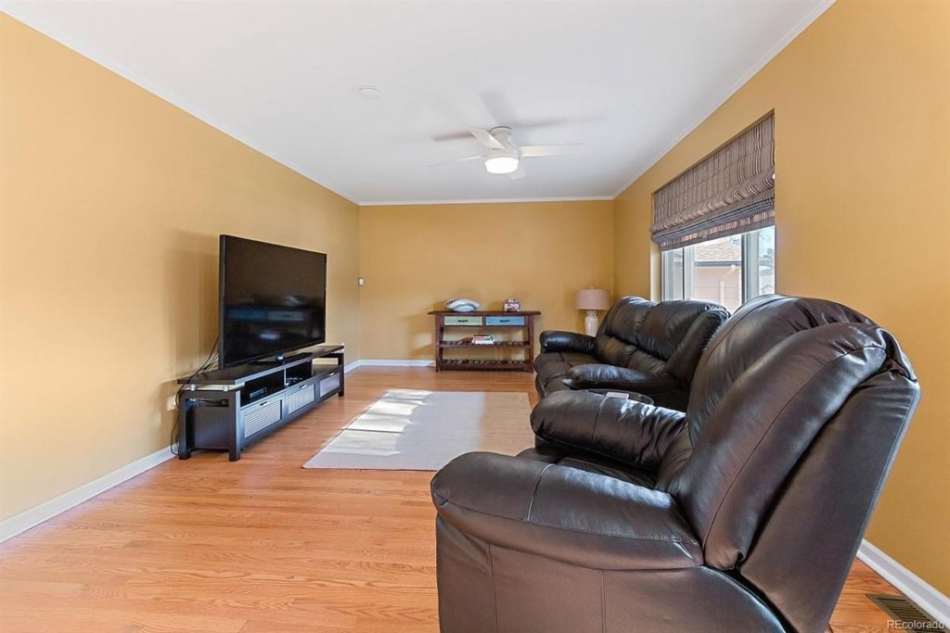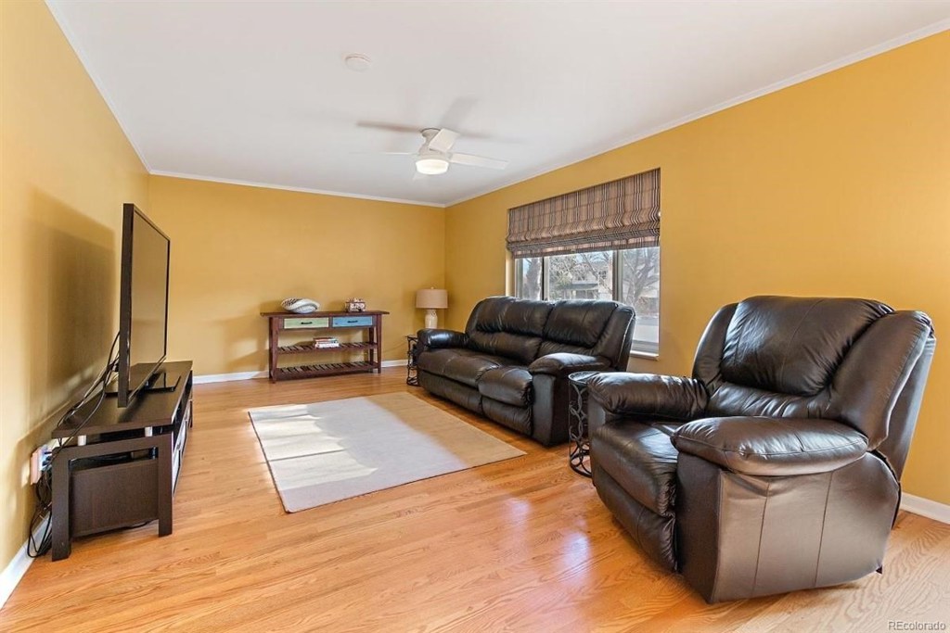11773 E Jewell Place
Aurora, CO 80012 — Arapahoe County — Village East NeighborhoodResidential $451,012 Sold Listing# 6821990
4 beds 3 baths 2870.00 sqft Lot size: 8320.00 sqft $168.16/sqft 0.19 acres 1971 build
Updated: 02-10-2020 10:42am
Property Description
**A Welcome HOME** Super nice looking Updated Home sitting on a prime Cul-De-Sac Location! Perfect for Entertaining Friends and Family. From the moment you walk through the front door pride of ownership is obvious. Real Hardwood Floors throughout main level, Good looking Remodeled kitchen with Island and Stainless Steel Appliances. Gorgeous remodeled bathrooms. Other exciting features include... Main Floor Master bedroom, Solar, LED lights throughout, Fully Updated and Up To Code Electrical Wiring, Fully finished Heated Garage, Hail proof Girard roof with newer skylight. Furnace, Hot Water Heater and A/C are all less than 4 years old. Enjoy life in your new home year round...Stay cool next summer with your Central A/C . Walk out to your nice and relaxing Covered Patio... Enjoy a nice cup of coffee in the morning. Also enjoy your warm and cozy fireplace all winter long + a few MORE pleasant surprises! This home will be taken fast. See you at closing! Hurry!! Be sure to check out the Virtual Tour!!
Listing Details
- Property Type
- Residential
- Listing#
- 6821990
- Source
- REcolorado (Denver)
- Last Updated
- 02-10-2020 10:42am
- Status
- Sold
- Status Conditions
- None Known
- Der PSF Total
- 157.15
- Off Market Date
- 01-09-2020 12:00am
Property Details
- Property Subtype
- Single Family Residence
- Sold Price
- $451,012
- Original Price
- $439,900
- List Price
- $451,012
- Location
- Aurora, CO 80012
- SqFT
- 2870.00
- Year Built
- 1971
- Acres
- 0.19
- Bedrooms
- 4
- Bathrooms
- 3
- Parking Count
- 1
- Levels
- One
Map
Property Level and Sizes
- SqFt Lot
- 8320.00
- Lot Features
- Ceiling Fan(s), Kitchen Island
- Lot Size
- 0.19
- Basement
- Finished,Partial
Financial Details
- PSF Total
- $157.15
- PSF Finished All
- $168.16
- PSF Finished
- $172.41
- PSF Above Grade
- $243.26
- Previous Year Tax
- 1871.00
- Year Tax
- 2018
- Is this property managed by an HOA?
- No
- Primary HOA Fees
- 0.00
Interior Details
- Interior Features
- Ceiling Fan(s), Kitchen Island
- Appliances
- Dishwasher, Dryer, Oven, Refrigerator, Washer
- Electric
- Central Air
- Flooring
- Tile, Wood
- Cooling
- Central Air
- Heating
- Forced Air, Natural Gas
- Fireplaces Features
- Living Room,Wood Burning,Wood Burning Stove
- Utilities
- Cable Available
Exterior Details
- Features
- Barbecue
- Patio Porch Features
- Covered
- Water
- Public
- Sewer
- Public Sewer
Room Details
# |
Type |
Dimensions |
L x W |
Level |
Description |
|---|---|---|---|---|---|
| 1 | Master Bedroom | - |
- |
Main |
|
| 2 | Bedroom | - |
- |
Main |
|
| 3 | Bedroom | - |
- |
Main |
|
| 4 | Bathroom (Full) | - |
- |
Main |
|
| 5 | Bathroom (3/4) | - |
- |
Main |
|
| 6 | Bathroom (3/4) | - |
- |
Basement |
|
| 7 | Bedroom | - |
- |
Basement |
|
| 8 | Master Bathroom | - |
- |
Master Bath | |
| 9 | Master Bathroom | - |
- |
Master Bath |
Garage & Parking
- Parking Spaces
- 1
- Parking Features
- Garage
| Type | # of Spaces |
L x W |
Description |
|---|---|---|---|
| Garage (Attached) | 2 |
- |
Exterior Construction
- Roof
- Other
- Construction Materials
- Brick, Frame, Wood Siding
- Exterior Features
- Barbecue
Land Details
- PPA
- 2373747.37
Schools
- Elementary School
- Ponderosa
- Middle School
- Prairie
- High School
- Overland
Walk Score®
Listing Media
- Virtual Tour
- Click here to watch tour
Contact Agent
executed in 1.579 sec.




