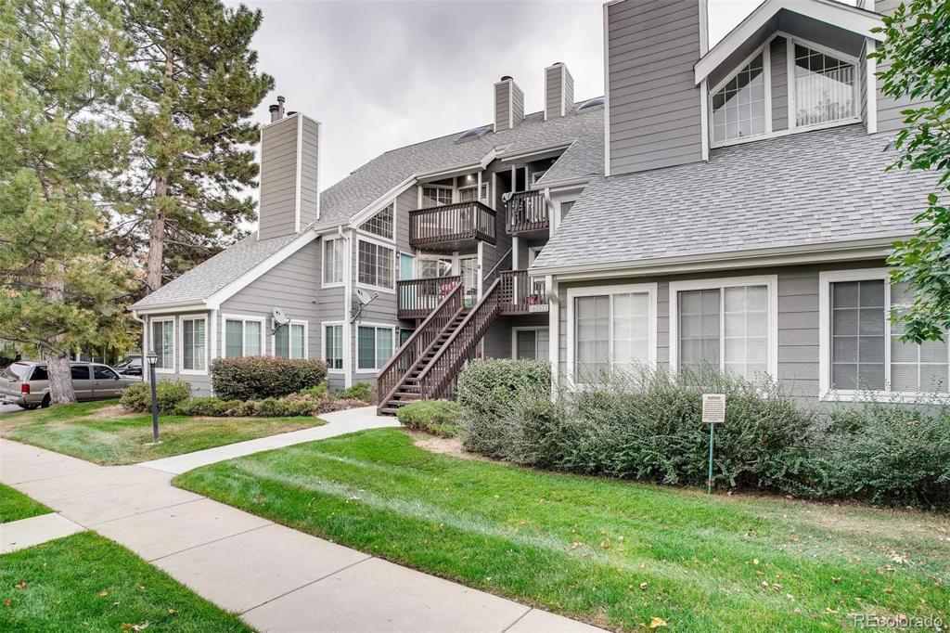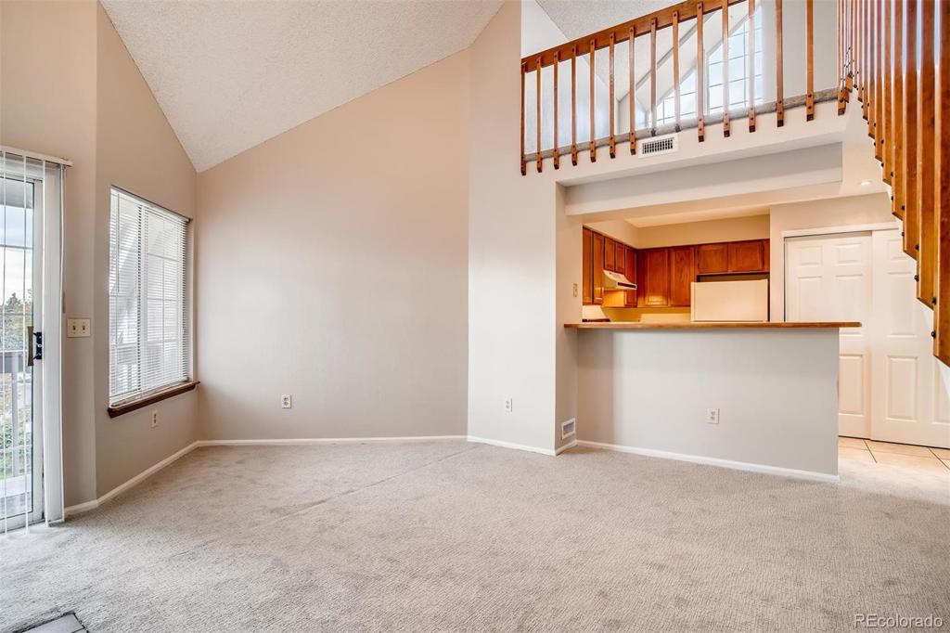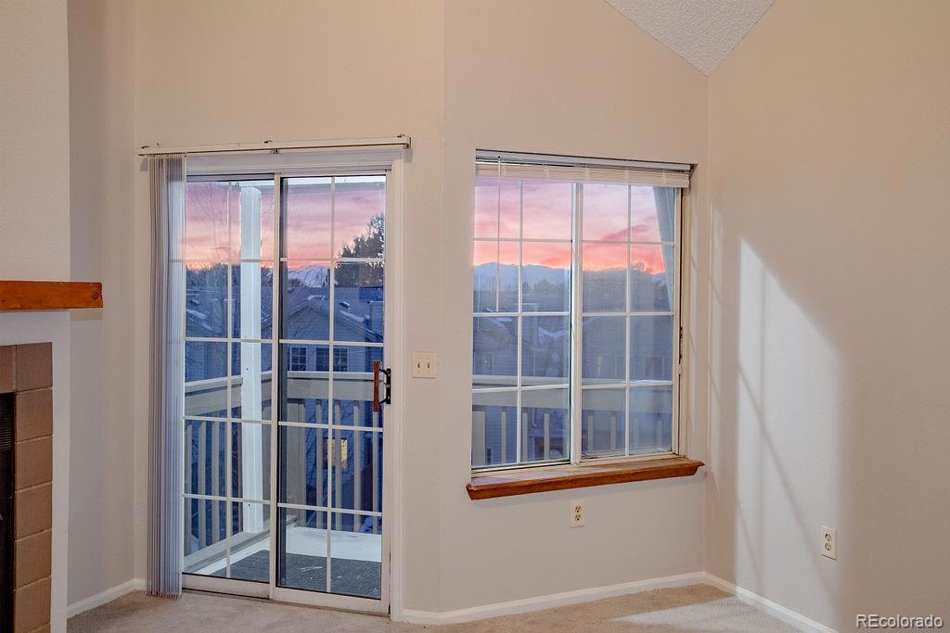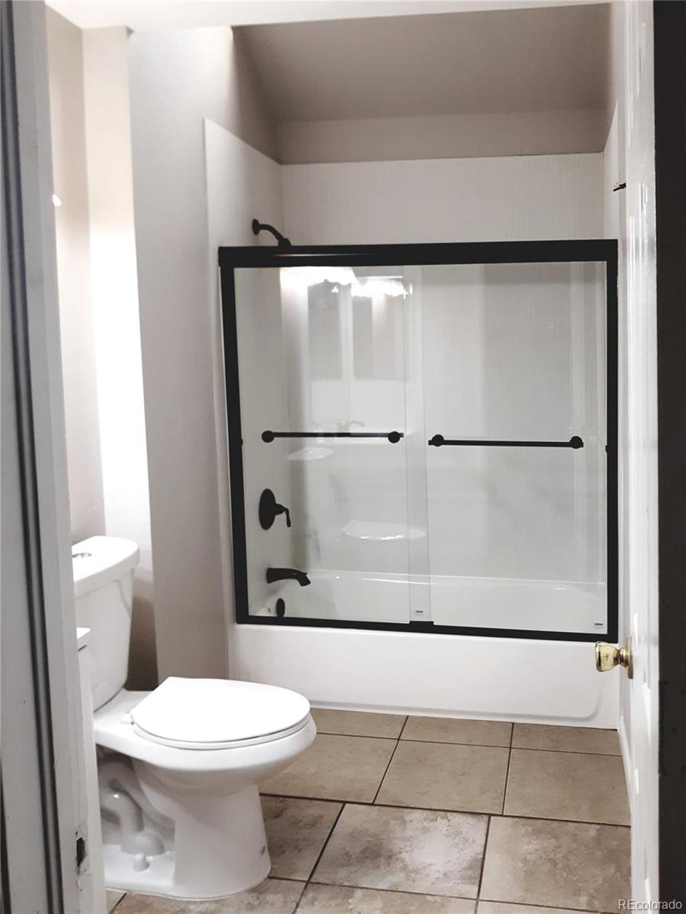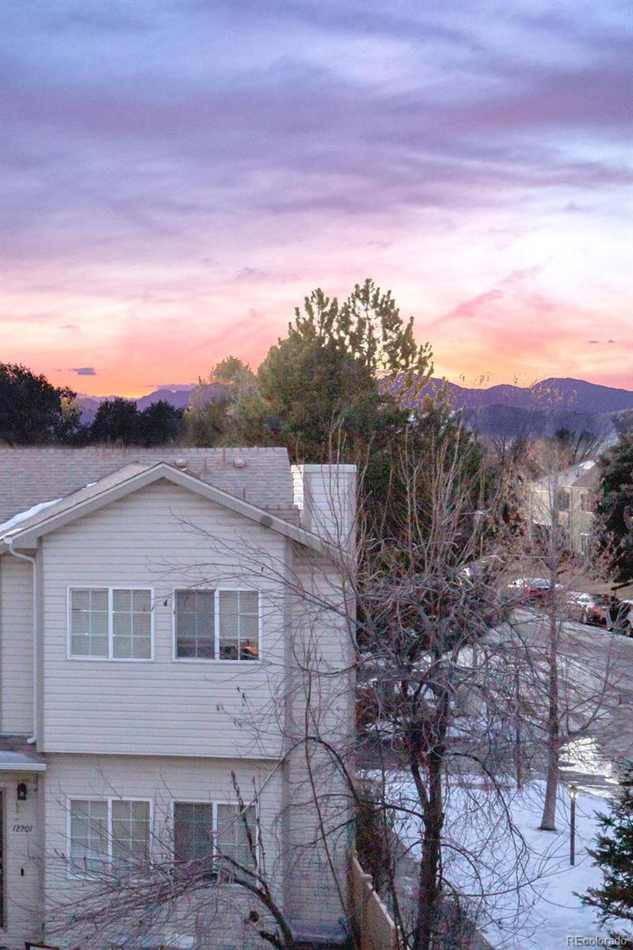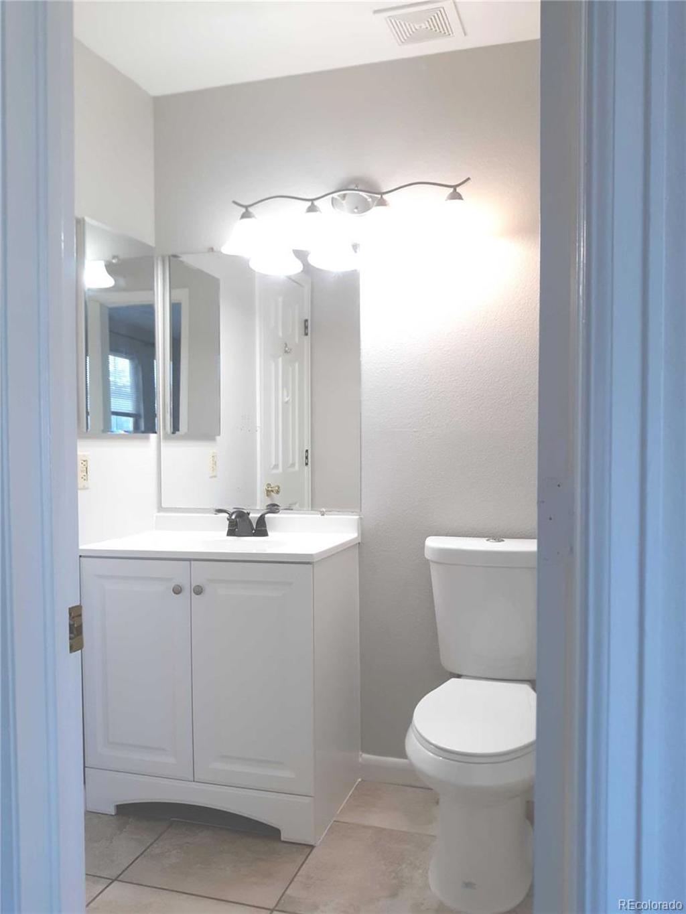12434 E Tennessee Circle #C
Aurora, CO 80012 — Arapahoe County — Cedar Cove Condos NeighborhoodCondominium $160,000 Sold Listing# 6730086
1 beds 1 baths 738.00 sqft 1985 build
Updated: 03-05-2024 09:00pm
Property Description
**BACK ON MARKET DUE TO BUYER FINANCING** Stunning Aurora Hills home in Aurora back on for a new buyer! This cozy home features 1 bedroom, a loft, 1 bath, and 738 sq ft of living space. The first floor features a floor to ceiling fireplace, open concept, and spectacular mountain views! The kitchen comes equipped with all appliances, including a brand new washer and dryer, tons of cabinet space, and an open view into the living room. This home also boasts tons of natural light from the large windows, and 2 skylights, including one in the bathroom for moonlit baths. During the summer, enjoy coffee on your private balcony, overlooking the mountains and fantastic sunsets! Tucked away off of Peoria, it allows for easy access to DIA, Downtown Denver, Cherry Creek, Stanley Marketplace, and I-225. Call Tegan today to hear more details! Furnace and water heater are both newer with warranties until 2029!
Listing Details
- Property Type
- Condominium
- Listing#
- 6730086
- Source
- REcolorado (Denver)
- Last Updated
- 03-05-2024 09:00pm
- Status
- Sold
- Status Conditions
- None Known
- Off Market Date
- 04-30-2020 12:00am
Property Details
- Property Subtype
- Condominium
- Sold Price
- $160,000
- Original Price
- $185,000
- Location
- Aurora, CO 80012
- SqFT
- 738.00
- Year Built
- 1985
- Bedrooms
- 1
- Bathrooms
- 1
- Levels
- Three Or More
Map
Property Level and Sizes
- Lot Features
- Ceiling Fan(s), Eat-in Kitchen, Jack & Jill Bathroom, Laminate Counters, Open Floorplan, Pantry, Vaulted Ceiling(s)
- Common Walls
- End Unit, No Common Walls
Financial Details
- Previous Year Tax
- 984.00
- Year Tax
- 2018
- Is this property managed by an HOA?
- Yes
- Primary HOA Name
- Summit Management
- Primary HOA Phone Number
- 303-459-4919
- Primary HOA Amenities
- Pool
- Primary HOA Fees Included
- Insurance, Maintenance Structure, Sewer, Snow Removal, Trash, Water
- Primary HOA Fees
- 389.00
- Primary HOA Fees Frequency
- Monthly
Interior Details
- Interior Features
- Ceiling Fan(s), Eat-in Kitchen, Jack & Jill Bathroom, Laminate Counters, Open Floorplan, Pantry, Vaulted Ceiling(s)
- Appliances
- Dishwasher, Disposal, Dryer, Oven, Range Hood, Refrigerator, Washer
- Laundry Features
- In Unit, Laundry Closet
- Electric
- Central Air
- Flooring
- Carpet, Tile
- Cooling
- Central Air
- Heating
- Forced Air, Natural Gas
- Fireplaces Features
- Living Room, Wood Burning
Exterior Details
- Features
- Balcony
- Lot View
- Mountain(s)
Room Details
# |
Type |
Dimensions |
L x W |
Level |
Description |
|---|---|---|---|---|---|
| 1 | Master Bedroom | - |
- |
Main |
New carpet, new paint, great natural light |
| 2 | Bathroom (Full) | - |
- |
Main |
Soaking tub and skylight |
| 3 | Laundry | - |
- |
Main |
Directly off of kitchen, close to Master bedroom |
| 4 | Den | - |
- |
Upper |
Loft space/Flex space |
Garage & Parking
| Type | # of Spaces |
L x W |
Description |
|---|---|---|---|
| Reserved - Exclusive Use Only | 1 |
- |
Exterior Construction
- Roof
- Composition
- Construction Materials
- Frame, Wood Siding
- Exterior Features
- Balcony
- Window Features
- Double Pane Windows, Skylight(s), Window Coverings
- Security Features
- Smoke Detector(s)
Land Details
- PPA
- 0.00
- Road Surface Type
- Paved
Schools
- Elementary School
- Virginia Court
- Middle School
- Aurora Hills
- High School
- Gateway
Walk Score®
Listing Media
- Virtual Tour
- Click here to watch tour
Contact Agent
executed in 1.492 sec.




