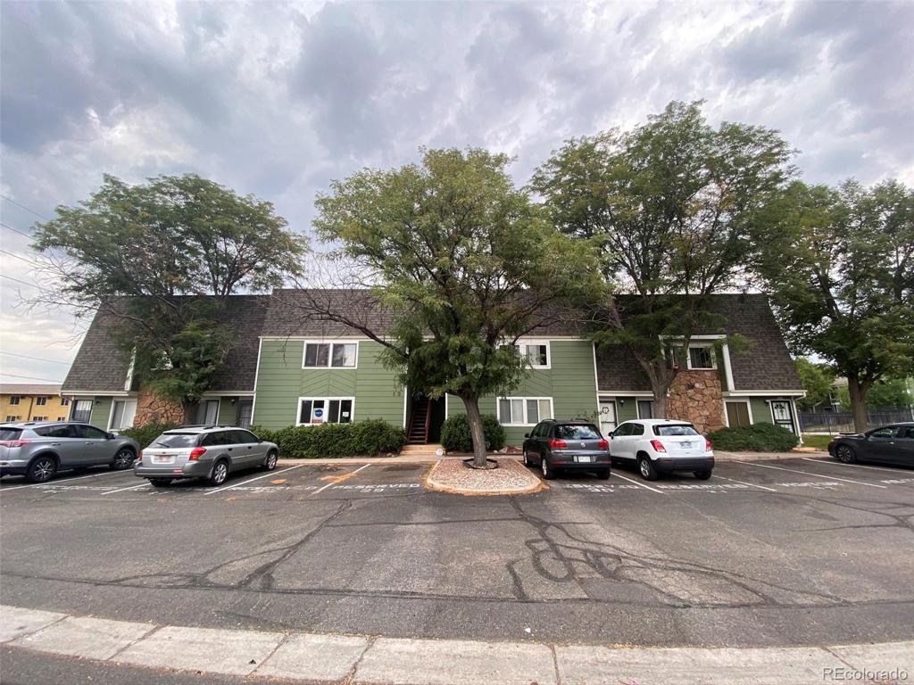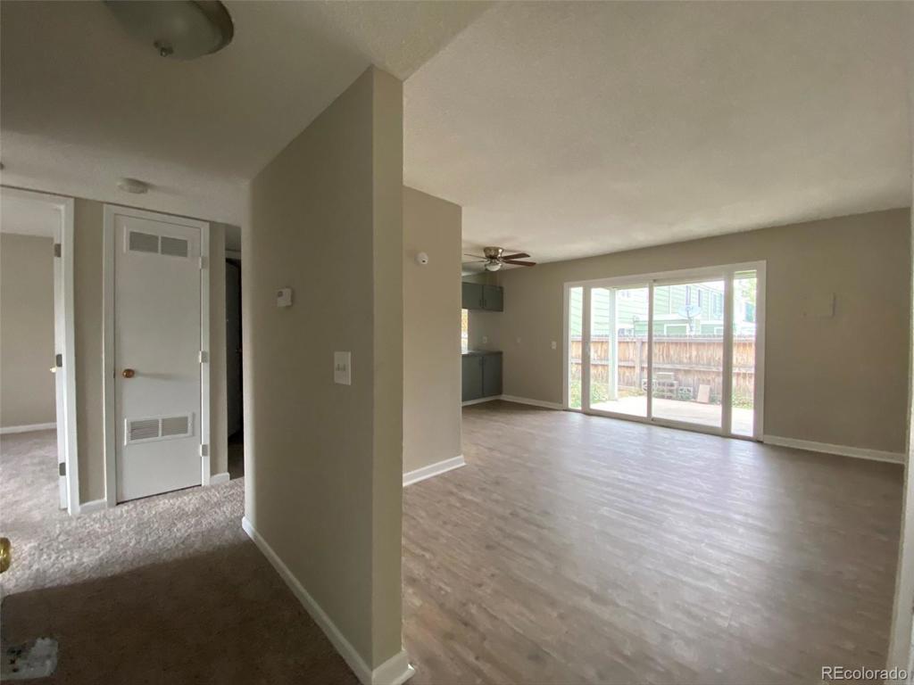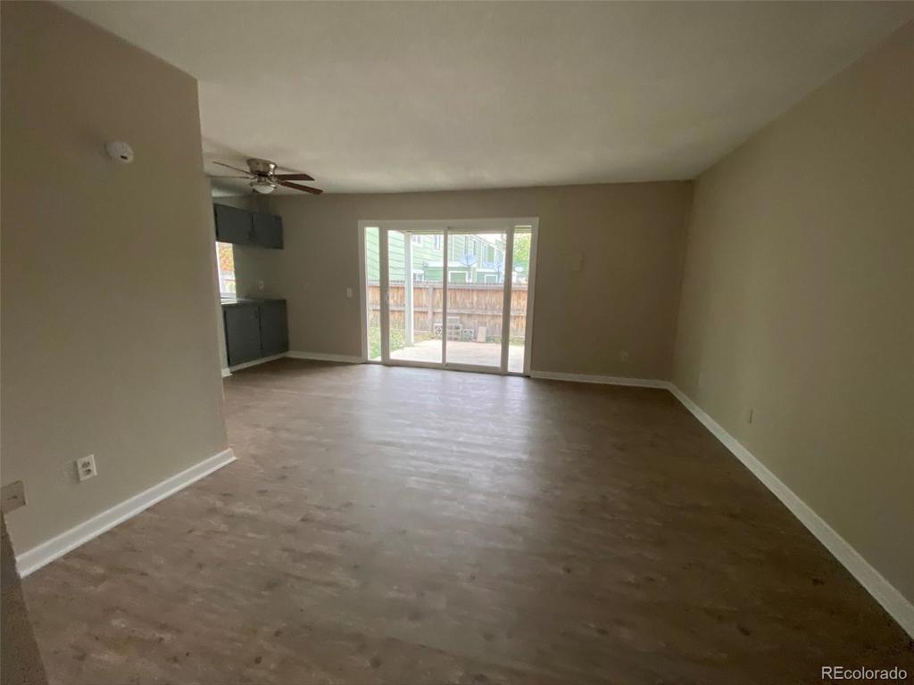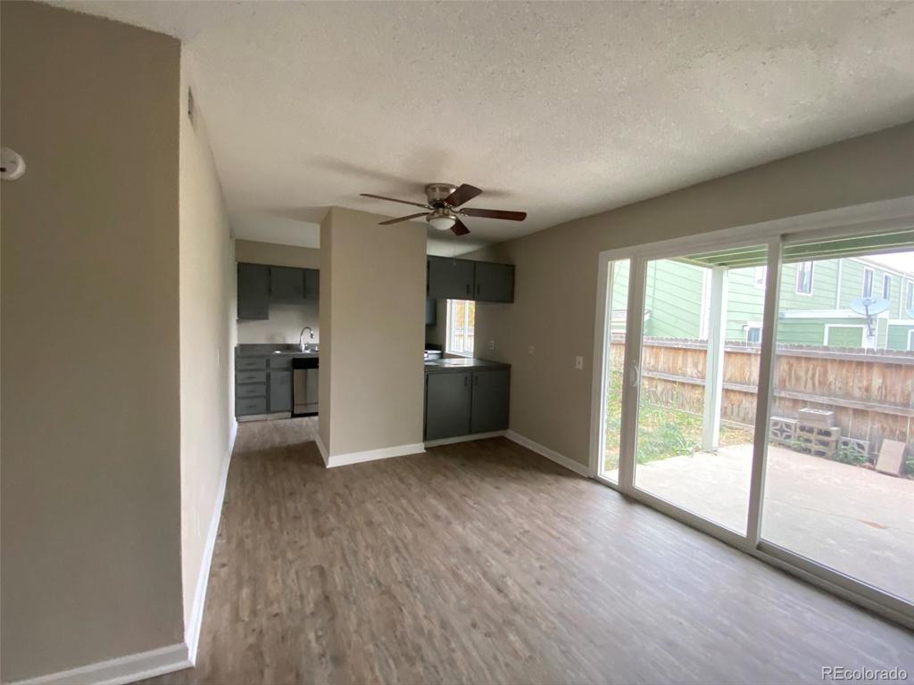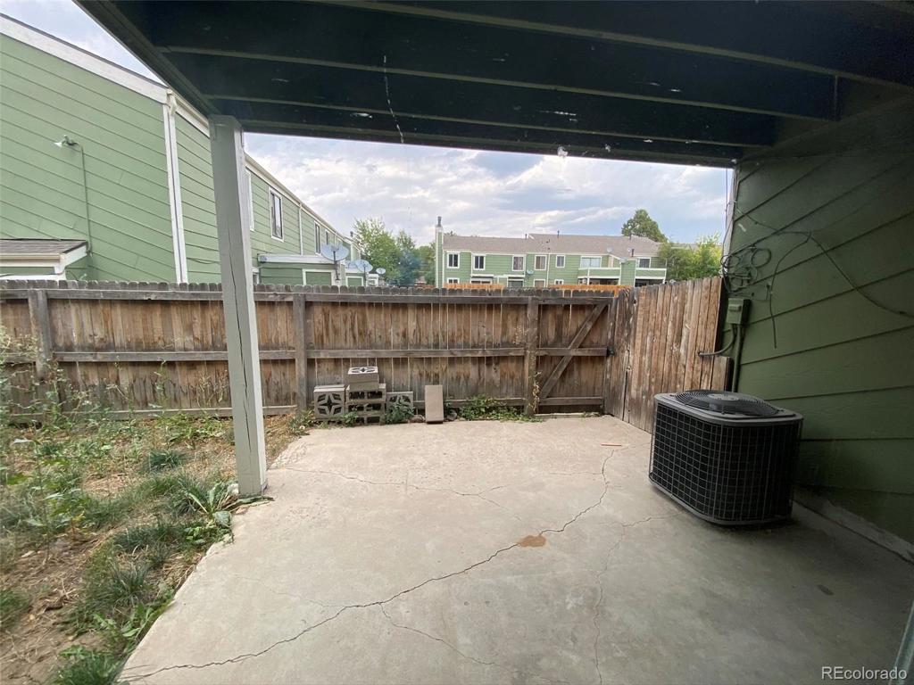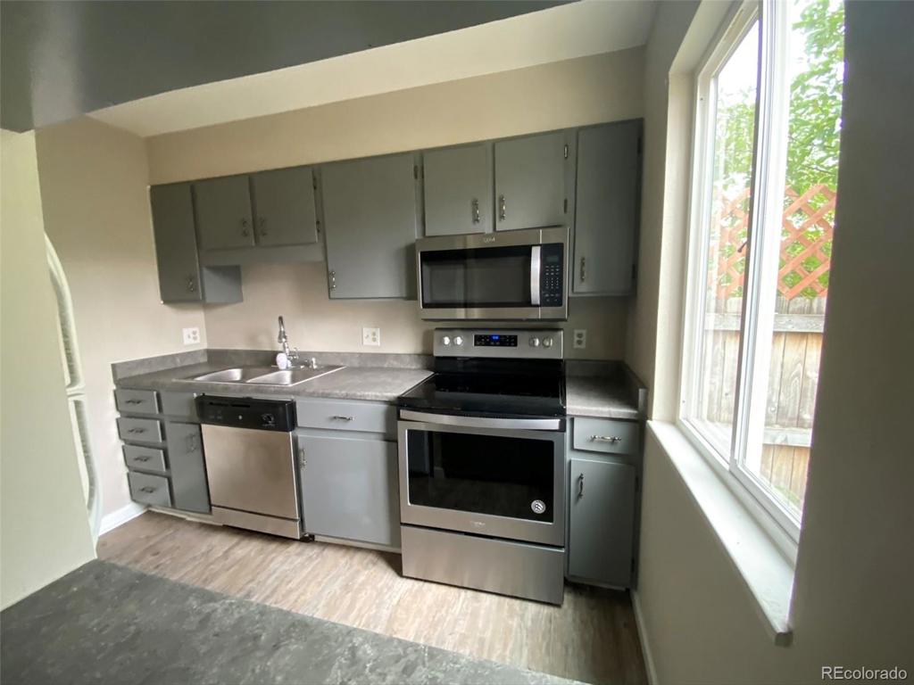922 S Peoria Street
Aurora, CO 80012 — Arapahoe County — Buckingham Oaks NeighborhoodCondominium $160,000 Sold Listing# 6838959
2 beds 1 baths 816.00 sqft Lot size: 436.00 sqft 0.01 acres 1973 build
Updated: 12-08-2020 08:39am
Property Description
Lovely ground floor condo. This home features updated kitchen, bathroom, new paint and new flooring throughout. 2 good sized bedrooms with ample storage in closets. Large bathroom with 2 sinks. Spacious Living and Dining Area. Private outdoor space for summer BBQ's. Extra storage space off of the patio. The community features a clubhouse, playground and pool. Within walking distance to restaurants and shopping. Close to Cherry Creek Reservoir, multiple parks, golfing and more.
Listing Details
- Property Type
- Condominium
- Listing#
- 6838959
- Source
- REcolorado (Denver)
- Last Updated
- 12-08-2020 08:39am
- Status
- Sold
- Status Conditions
- Offer waiting on RELO company approval
- Der PSF Total
- 196.08
- Off Market Date
- 10-27-2020 12:00am
Property Details
- Property Subtype
- Condominium
- Sold Price
- $160,000
- Original Price
- $189,900
- List Price
- $160,000
- Location
- Aurora, CO 80012
- SqFT
- 816.00
- Year Built
- 1973
- Acres
- 0.01
- Bedrooms
- 2
- Bathrooms
- 1
- Parking Count
- 1
- Levels
- One
Map
Property Level and Sizes
- SqFt Lot
- 436.00
- Lot Features
- Laminate Counters, No Stairs, Smoke Free
- Lot Size
- 0.01
- Common Walls
- 2+ Common Walls
Financial Details
- PSF Total
- $196.08
- PSF Finished
- $196.08
- PSF Above Grade
- $196.08
- Previous Year Tax
- 1216.00
- Year Tax
- 2019
- Is this property managed by an HOA?
- Yes
- Primary HOA Management Type
- Professionally Managed
- Primary HOA Name
- Buckingham Oaks HOA
- Primary HOA Phone Number
- 303-337-5811
- Primary HOA Amenities
- Clubhouse,Playground,Pool
- Primary HOA Fees Included
- Gas, Heat, Maintenance Grounds, Recycling, Sewer, Snow Removal, Trash, Water
- Primary HOA Fees
- 243.00
- Primary HOA Fees Frequency
- Monthly
- Primary HOA Fees Total Annual
- 2916.00
Interior Details
- Interior Features
- Laminate Counters, No Stairs, Smoke Free
- Electric
- Central Air
- Flooring
- Carpet, Vinyl
- Cooling
- Central Air
- Heating
- Forced Air
Exterior Details
- Features
- Private Yard
- Patio Porch Features
- Patio
Room Details
# |
Type |
Dimensions |
L x W |
Level |
Description |
|---|---|---|---|---|---|
| 1 | Bedroom | - |
- |
Main |
|
| 2 | Bedroom | - |
- |
Main |
|
| 3 | Bathroom (Full) | - |
- |
Main |
|
| 4 | Kitchen | - |
- |
Main |
|
| 5 | Living Room | - |
- |
Main |
Garage & Parking
- Parking Spaces
- 1
| Type | # of Spaces |
L x W |
Description |
|---|---|---|---|
| Reserved - Exclusive Use Only | 1 |
- |
Exterior Construction
- Roof
- Composition
- Construction Materials
- Frame, Wood Siding
- Architectural Style
- Contemporary
- Exterior Features
- Private Yard
- Window Features
- Double Pane Windows
- Security Features
- Carbon Monoxide Detector(s),Smoke Detector(s)
Land Details
- PPA
- 16000000.00
Schools
- Elementary School
- Virginia Court
- Middle School
- Aurora Hills
- High School
- Gateway
Walk Score®
Contact Agent
executed in 1.610 sec.




