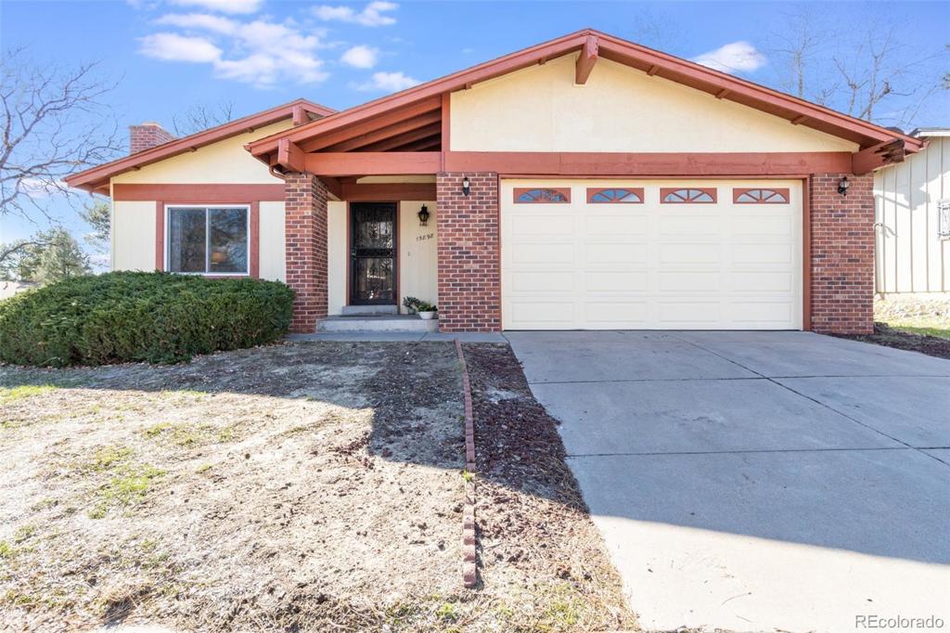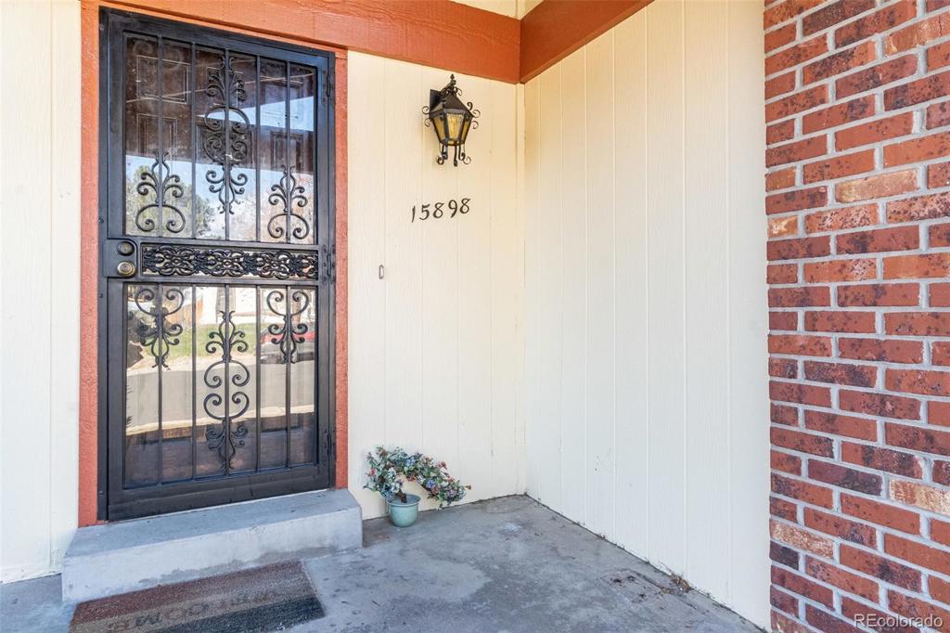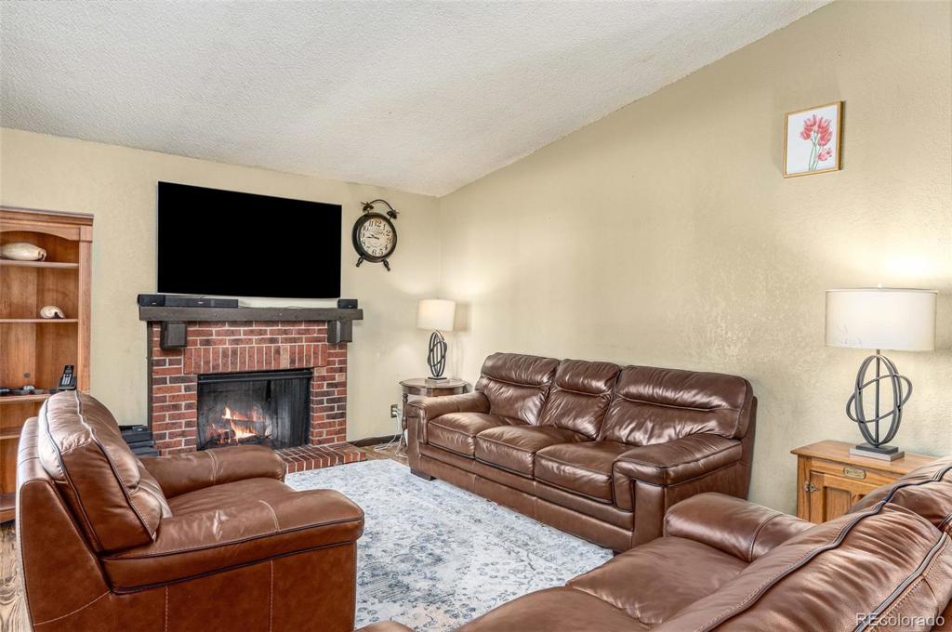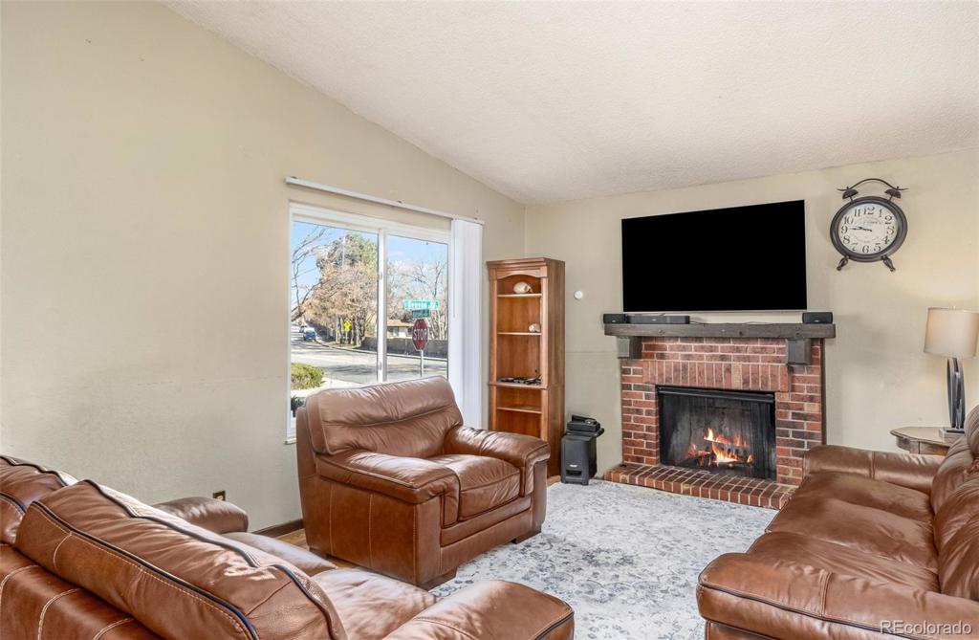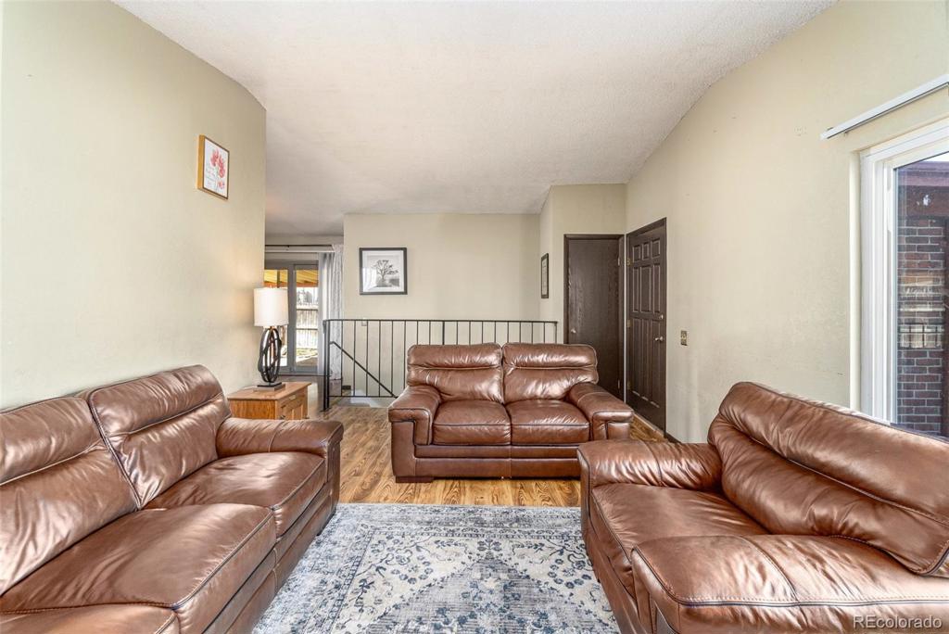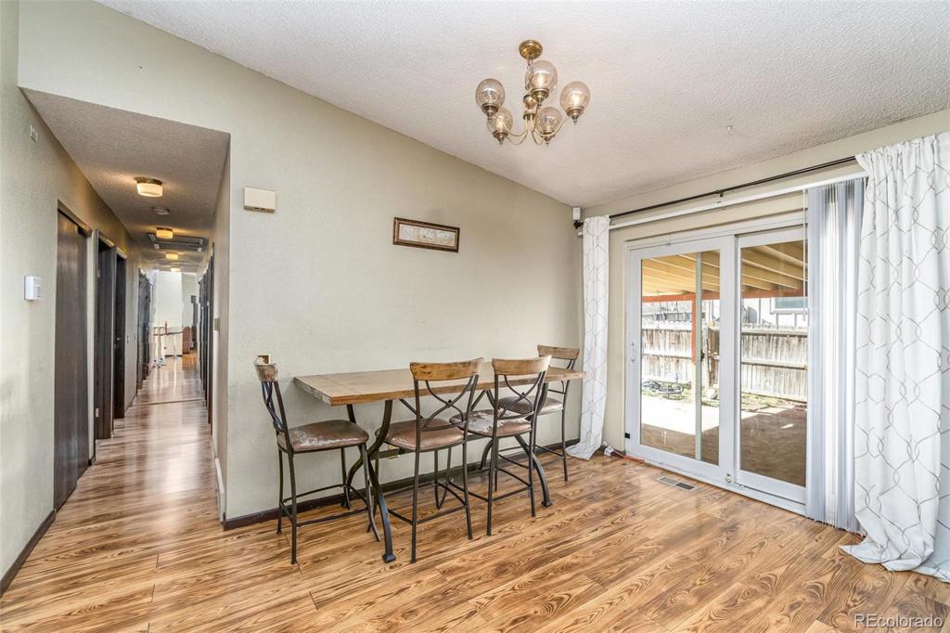15898 E Kenyon Avenue
Aurora, CO 80013 — Arapahoe County — Mission Viejo 1st Flg NeighborhoodResidential $327,500 Sold Listing# 7335294
4 beds 2 baths 1633.00 sqft Lot size: 7362.00 sqft 0.17 acres 1974 build
Updated: 03-05-2024 10:01pm
Property Description
CHARMING HOME! This 4 bed, 2 bath home in Mission Viejo is priced just right. Come see this updated kitchen, it is light and bright with great work space. Formal living and dining room make a wonderful floor plan. It has 3 bedrooms on the main with a full bath. Additional family room downstairs with 3/4 bath and bedroom give lots of extra room. 2 car garage and wonderful corner lot; and in Cherry Creek 5 schools! All make this home a winner! Video tours and personal showings are available. All showings will be done via recorded video or on occupied homes with the seller and listing broker via Zoom meeting with all parties present. Please contact the co-listing agent to set up a zoom link and time
Listing Details
- Property Type
- Residential
- Listing#
- 7335294
- Source
- REcolorado (Denver)
- Last Updated
- 03-05-2024 10:01pm
- Status
- Sold
- Status Conditions
- None Known
- Off Market Date
- 04-17-2020 12:00am
Property Details
- Property Subtype
- Single Family Residence
- Sold Price
- $327,500
- Original Price
- $362,500
- Location
- Aurora, CO 80013
- SqFT
- 1633.00
- Year Built
- 1974
- Acres
- 0.17
- Bedrooms
- 4
- Bathrooms
- 2
- Levels
- One
Map
Property Level and Sizes
- SqFt Lot
- 7362.00
- Lot Size
- 0.17
- Foundation Details
- Structural
- Basement
- Partial
Financial Details
- Previous Year Tax
- 1717.00
- Year Tax
- 2019
- Primary HOA Fees
- 0.00
Interior Details
- Appliances
- Dishwasher, Disposal, Microwave, Oven
- Laundry Features
- In Unit
- Electric
- Central Air
- Flooring
- Carpet, Laminate, Tile
- Cooling
- Central Air
- Heating
- Forced Air
- Utilities
- Cable Available, Electricity Available
Exterior Details
- Features
- Private Yard
- Water
- Public
- Sewer
- Public Sewer
Room Details
# |
Type |
Dimensions |
L x W |
Level |
Description |
|---|---|---|---|---|---|
| 1 | Kitchen | - |
- |
Main |
LVP |
| 2 | Living Room | - |
- |
Main |
LVP |
| 3 | Dining Room | - |
- |
Main |
LVP |
| 4 | Master Bedroom | - |
- |
Main |
carpet |
| 5 | Bedroom | - |
- |
Main |
carpet |
| 6 | Bedroom | - |
- |
Main |
carpet |
| 7 | Bedroom | - |
- |
Basement |
carpet |
| 8 | Bathroom (Full) | - |
- |
Main |
LVP |
| 9 | Bathroom (3/4) | - |
- |
Basement |
tile |
| 10 | Family Room | - |
- |
Basement |
carpet |
| 11 | Laundry | - |
- |
Basement |
Garage & Parking
- Parking Features
- Concrete
| Type | # of Spaces |
L x W |
Description |
|---|---|---|---|
| Garage (Attached) | 2 |
- |
Exterior Construction
- Roof
- Composition
- Construction Materials
- Block, Cedar, Frame
- Exterior Features
- Private Yard
- Security Features
- Smoke Detector(s)
- Builder Source
- Public Records
Land Details
- PPA
- 0.00
- Road Surface Type
- Paved
Schools
- Elementary School
- Mission Viejo
- Middle School
- Laredo
- High School
- Smoky Hill
Walk Score®
Listing Media
- Virtual Tour
- Click here to watch tour
Contact Agent
executed in 1.374 sec.




