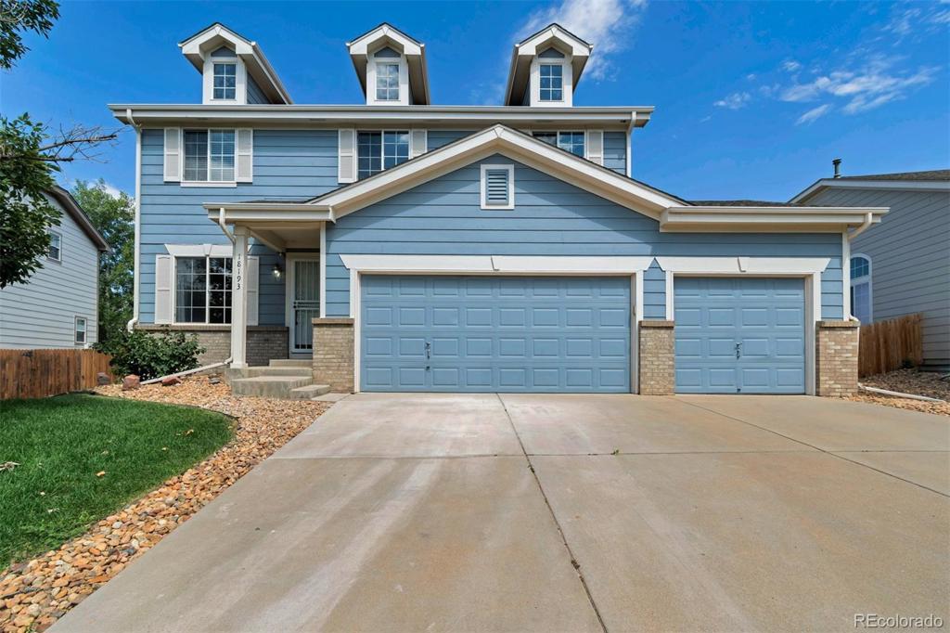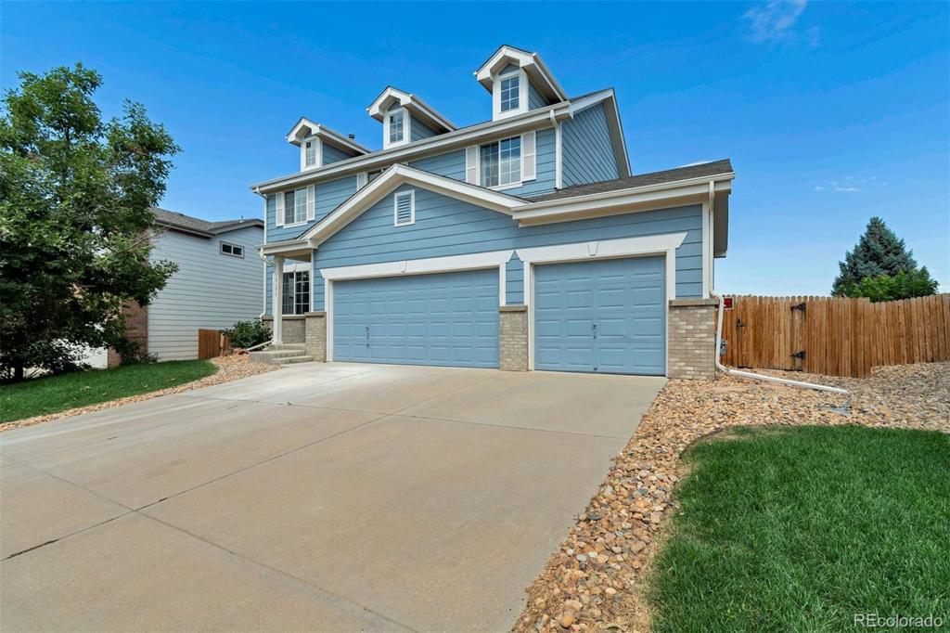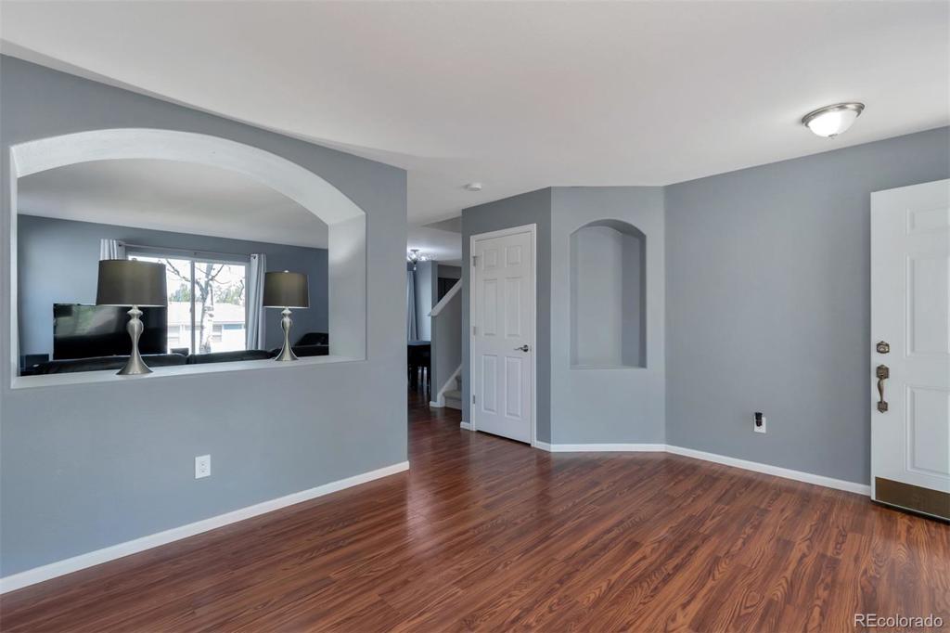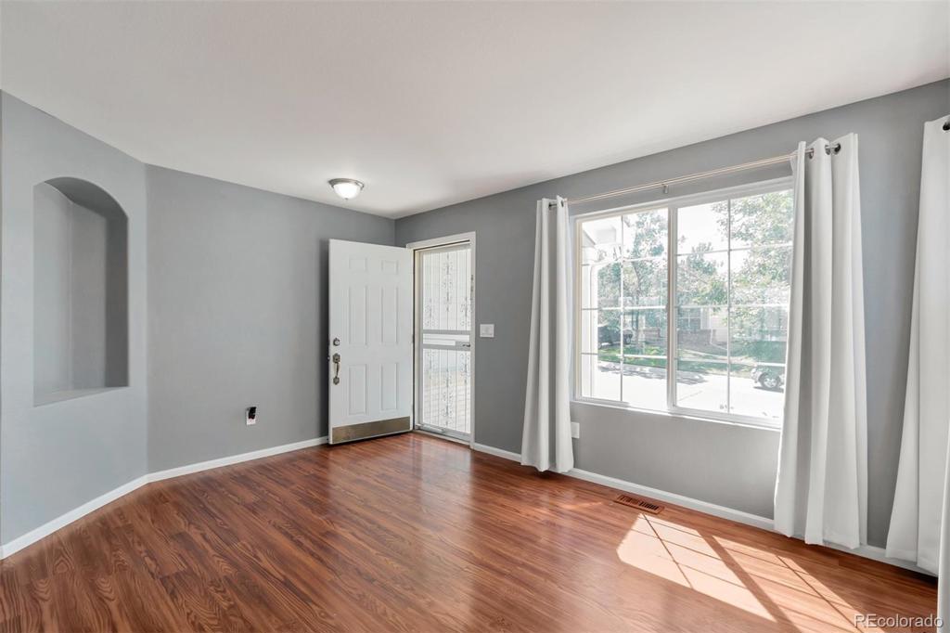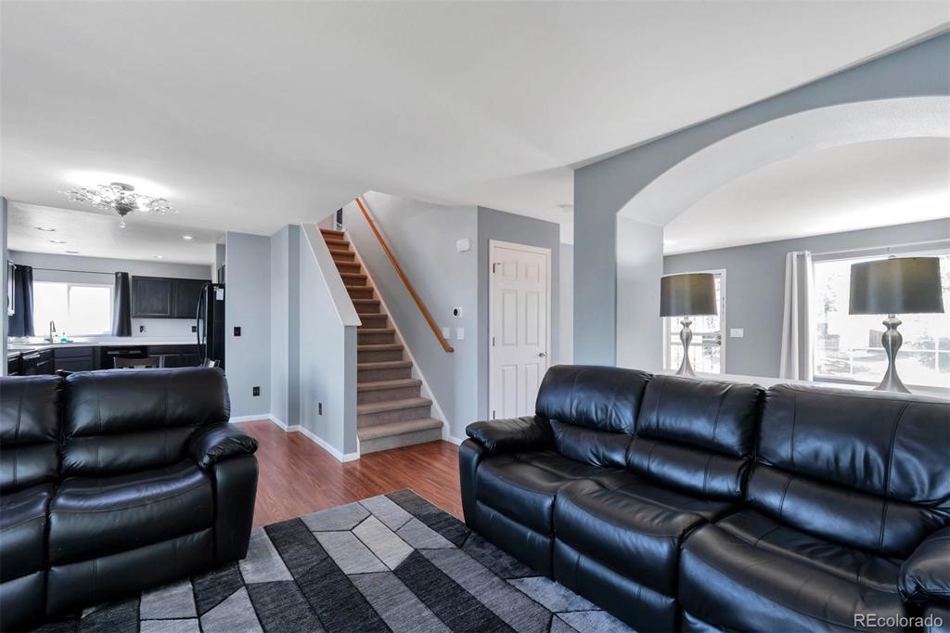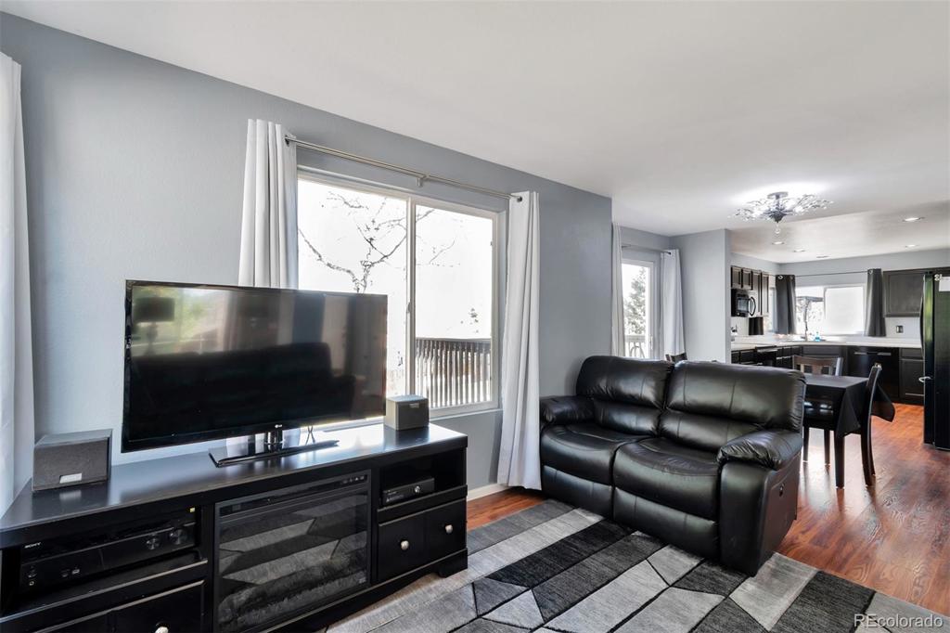18193 E Amherst Drive
Aurora, CO 80013 — Arapahoe County — Tower Park NeighborhoodResidential $410,000 Sold Listing# 8332091
4 beds 3 baths 2059.00 sqft Lot size: 7579.00 sqft 0.17 acres 1999 build
Updated: 02-06-2024 04:14pm
Property Description
Beautiful 2 story home in Tower Park. Features 4 bedrooms, 2 and a half baths, and an open kitchen. Incorporates many modern upgrades including a matched air conditioner and furnace set installed in October of 2018, further enhanced with a whole house humidifier, HEPA filtration filter, and fully programmable NEST thermostat. LED lighting and fixtures throughout the home, together with décor switches and tamper-resistant outlets gives this home a modern feel. Automatic built in night-lighting in the kitchen, dining area, bathrooms, and along with additional automatic activation lighting in master closet, laundry room, and garage. Master suite consists of a large bedroom attached to a gorgeous five piece bath with insulated deep soaking tub, large basin sinks, adjustable chandelier mood lighting, marble floors, and attached walk-in closet. 3 car garage features overhead LED lighting. The home is located close to Buckley Air Force Base, walking distance to the new Aurora Rec. Center.
Listing Details
- Property Type
- Residential
- Listing#
- 8332091
- Source
- REcolorado (Denver)
- Last Updated
- 02-06-2024 04:14pm
- Status
- Sold
- Status Conditions
- None Known
- Off Market Date
- 01-16-2020 12:00am
Property Details
- Property Subtype
- Single Family Residence
- Sold Price
- $410,000
- Original Price
- $410,000
- Location
- Aurora, CO 80013
- SqFT
- 2059.00
- Year Built
- 1999
- Acres
- 0.17
- Bedrooms
- 4
- Bathrooms
- 3
- Levels
- Two
Map
Property Level and Sizes
- SqFt Lot
- 7579.00
- Lot Features
- Eat-in Kitchen, Five Piece Bath, Laminate Counters, Primary Suite, Walk-In Closet(s)
- Lot Size
- 0.17
- Basement
- Full
Financial Details
- Previous Year Tax
- 2283.00
- Year Tax
- 2018
- Is this property managed by an HOA?
- Yes
- Primary HOA Name
- Tower Park
- Primary HOA Phone Number
- 303-733-1121
- Primary HOA Fees
- 45.00
- Primary HOA Fees Frequency
- Monthly
Interior Details
- Interior Features
- Eat-in Kitchen, Five Piece Bath, Laminate Counters, Primary Suite, Walk-In Closet(s)
- Appliances
- Convection Oven, Dishwasher, Disposal, Dryer, Humidifier, Microwave, Oven, Refrigerator, Washer
- Electric
- Central Air
- Flooring
- Carpet, Wood
- Cooling
- Central Air
- Heating
- Forced Air, Natural Gas
- Utilities
- Cable Available, Electricity Available, Natural Gas Available
Exterior Details
- Features
- Private Yard
- Water
- Public
- Sewer
- Public Sewer
Room Details
# |
Type |
Dimensions |
L x W |
Level |
Description |
|---|---|---|---|---|---|
| 1 | Master Bedroom | - |
- |
Upper |
Master Suite, walk in closets. |
| 2 | Bedroom | - |
- |
Upper |
|
| 3 | Bedroom | - |
- |
Upper |
|
| 4 | Bedroom | - |
- |
Upper |
|
| 5 | Master Bathroom (Full) | - |
- |
Upper |
5 piece Master Bath, with insulated deep soaking tub, marble floors. |
| 6 | Bathroom (Full) | - |
- |
Upper |
|
| 7 | Bathroom (1/2) | - |
- |
Main |
|
| 8 | Laundry | - |
- |
Upper |
|
| 9 | Master Bathroom | - |
- |
Master Bath | |
| 10 | Master Bathroom | - |
- |
Master Bath |
Garage & Parking
- Parking Features
- Garage
| Type | # of Spaces |
L x W |
Description |
|---|---|---|---|
| Garage (Attached) | 3 |
- |
Exterior Construction
- Roof
- Composition
- Construction Materials
- Frame, Wood Siding
- Exterior Features
- Private Yard
- Window Features
- Double Pane Windows
- Security Features
- Smoke Detector(s)
- Builder Source
- Public Records
Land Details
- PPA
- 0.00
- Road Frontage Type
- Public
- Road Surface Type
- Paved
Schools
- Elementary School
- Dalton
- Middle School
- Columbia
- High School
- Rangeview
Walk Score®
Contact Agent
executed in 1.841 sec.




