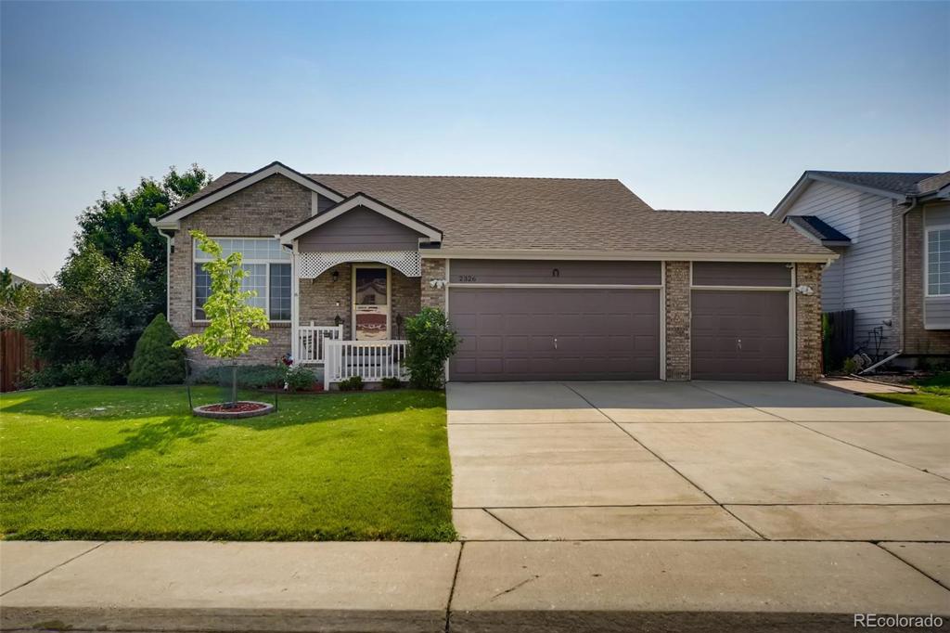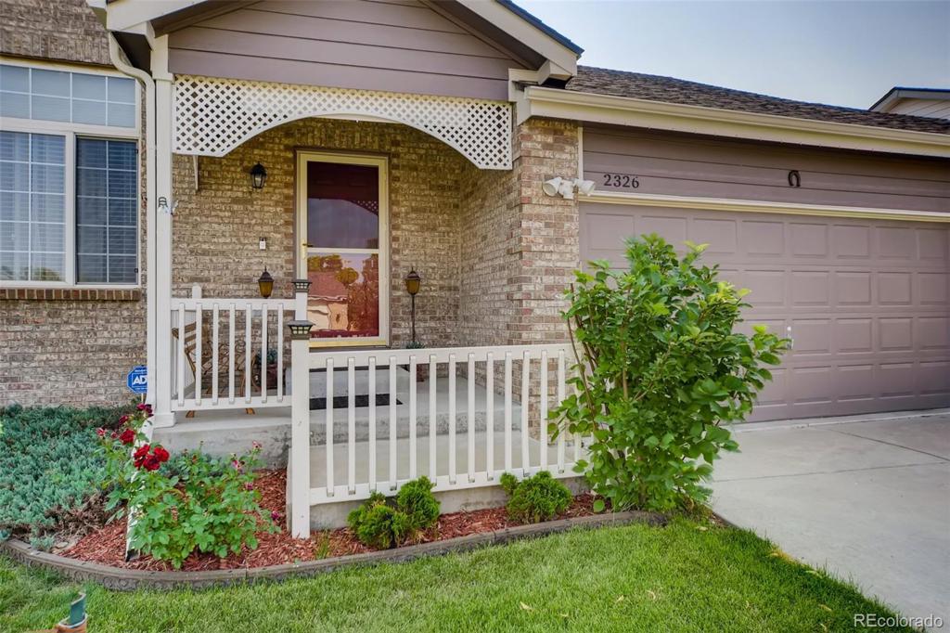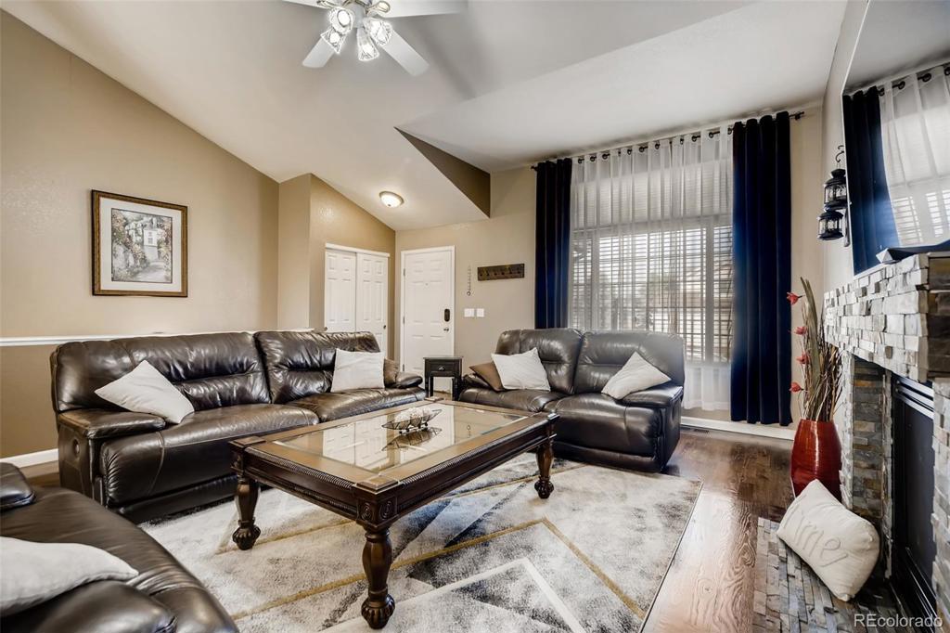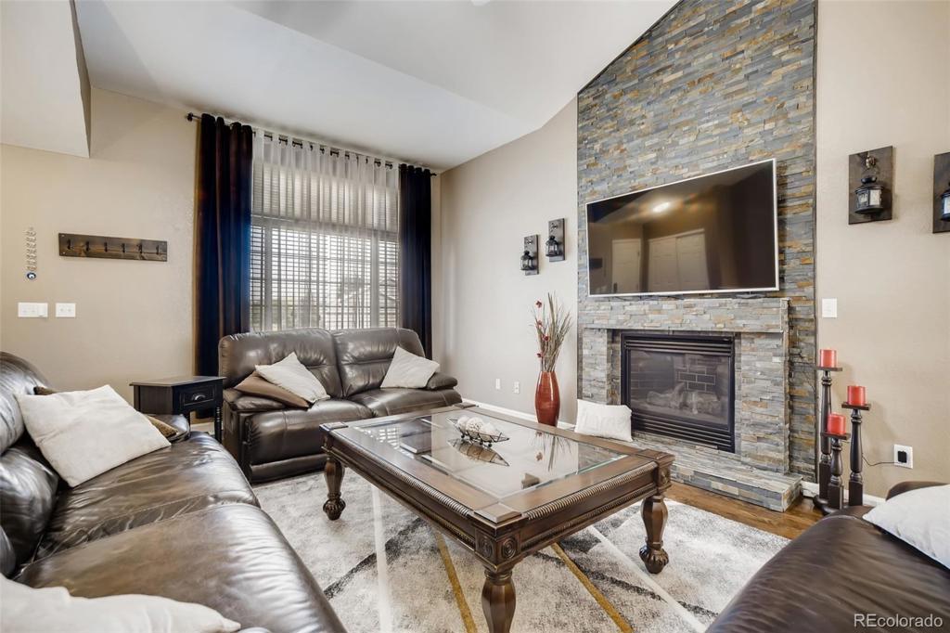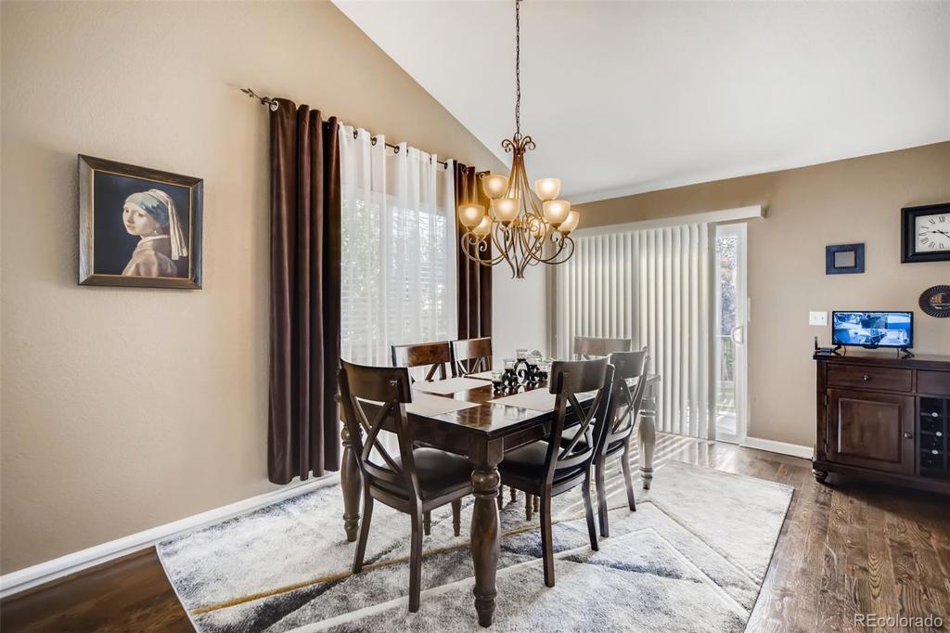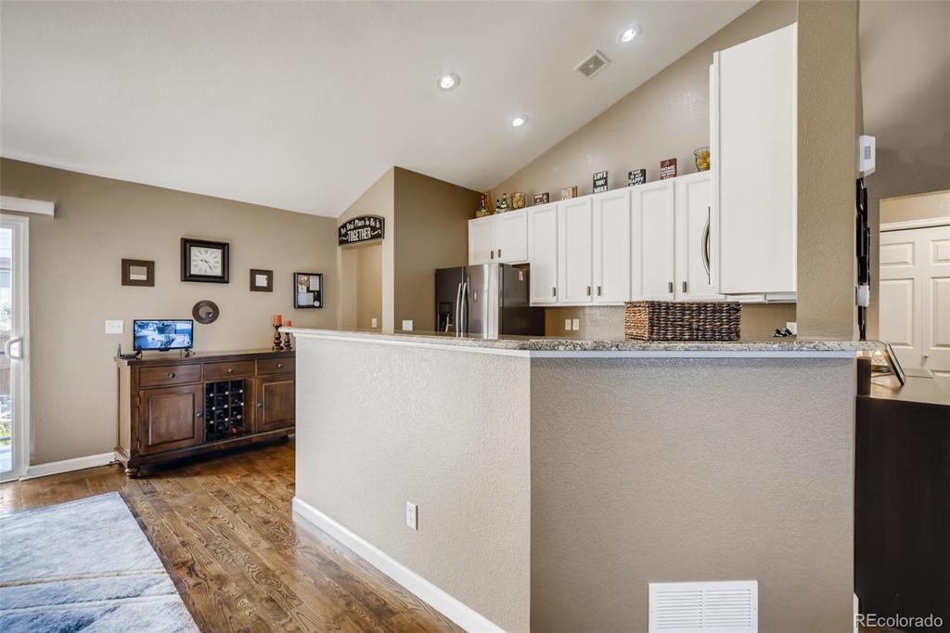2326 S Genoa Street
Aurora, CO 80013 — Arapahoe County — Sterling Hills NeighborhoodResidential $575,900 Sold Listing# 2865981
4 beds 3 baths 2456.00 sqft Lot size: 7623.00 sqft 0.18 acres 2001 build
Updated: 08-30-2021 09:07am
Property Description
This beautiful four-bedroom, three-bathroom brick ranch home sits on a spacious corner lot in the highly sought-after Sterling Hills neighborhood. The gorgeous hardwood floors and soaring vaulted ceilings make for the perfect entrance. The family room is a serene place to relax in front of the floor-to-ceiling stone fireplace and large wall-mounted television. The dining room convienently sits adjacent to the light and bright kitchen which is equipped with 42” white cabinets, slab granite countertops, breakfast bar and black stainless-steel refrigerator, microwave and double oven range. The primary bedroom suite with attached 5-piece bath and walk-in closet, in addition to, two secondary bedrooms and a full bathroom round out the main floor. Exquisite hardwood stairs lead to a fully finished basement, which includes a spacious great room with wall-mounted television and surround sound, plus a secondary bedroom, three-quarter bathroom and storage area. The completely finished three-car garage with vinyl commercial tile flooring is a car enthusiasts dream. The professionally landscaped backyard oasis includes a secluded hot tub, gazebo, fire pit and water feature. It is the perfect place to relax or entertain. This home’s proximity to E-470, neighborhood parks, multiple hiking and biking trails, Central Recreation Center and the Plains Conservation Center is only the cherry on top.
Listing Details
- Property Type
- Residential
- Listing#
- 2865981
- Source
- REcolorado (Denver)
- Last Updated
- 08-30-2021 09:07am
- Status
- Sold
- Status Conditions
- None Known
- Der PSF Total
- 234.49
- Off Market Date
- 07-26-2021 12:00am
Property Details
- Property Subtype
- Single Family Residence
- Sold Price
- $575,900
- Original Price
- $545,000
- List Price
- $575,900
- Location
- Aurora, CO 80013
- SqFT
- 2456.00
- Year Built
- 2001
- Acres
- 0.18
- Bedrooms
- 4
- Bathrooms
- 3
- Parking Count
- 1
- Levels
- One
Map
Property Level and Sizes
- SqFt Lot
- 7623.00
- Lot Features
- Ceiling Fan(s), Five Piece Bath, Granite Counters, High Ceilings, High Speed Internet, Laminate Counters, Primary Suite, Open Floorplan, Sound System, Spa/Hot Tub, Vaulted Ceiling(s), Walk-In Closet(s)
- Lot Size
- 0.18
- Foundation Details
- Slab
- Basement
- Crawl Space,Finished,Partial,Sump Pump
Financial Details
- PSF Total
- $234.49
- PSF Finished
- $251.59
- PSF Above Grade
- $373.72
- Previous Year Tax
- 2636.00
- Year Tax
- 2020
- Is this property managed by an HOA?
- Yes
- Primary HOA Management Type
- Professionally Managed
- Primary HOA Name
- Sterling Hills HOA
- Primary HOA Phone Number
- 303-369-1800
- Primary HOA Website
- http://www.westwindmanagement.com
- Primary HOA Fees
- 210.00
- Primary HOA Fees Frequency
- Annually
- Primary HOA Fees Total Annual
- 210.00
Interior Details
- Interior Features
- Ceiling Fan(s), Five Piece Bath, Granite Counters, High Ceilings, High Speed Internet, Laminate Counters, Primary Suite, Open Floorplan, Sound System, Spa/Hot Tub, Vaulted Ceiling(s), Walk-In Closet(s)
- Appliances
- Dishwasher, Disposal, Double Oven, Dryer, Gas Water Heater, Microwave, Range, Refrigerator, Self Cleaning Oven, Sump Pump, Washer
- Electric
- Central Air
- Flooring
- Carpet, Laminate, Tile, Wood
- Cooling
- Central Air
- Heating
- Forced Air
- Fireplaces Features
- Family Room,Gas Log
Exterior Details
- Features
- Fire Pit, Lighting, Private Yard, Rain Gutters, Spa/Hot Tub, Water Feature
- Patio Porch Features
- Covered,Front Porch,Patio
- Water
- Public
- Sewer
- Public Sewer
Garage & Parking
- Parking Spaces
- 1
- Parking Features
- Concrete, Dry Walled, Finished, Heated Garage, Insulated, Lighted, Storage
Exterior Construction
- Roof
- Composition
- Construction Materials
- Brick, Frame, Other
- Exterior Features
- Fire Pit, Lighting, Private Yard, Rain Gutters, Spa/Hot Tub, Water Feature
- Window Features
- Double Pane Windows, Window Coverings, Window Treatments
- Security Features
- Carbon Monoxide Detector(s),Smart Locks,Smart Security System,Smoke Detector(s),Video Doorbell
Land Details
- PPA
- 3199444.44
- Road Frontage Type
- Public Road
- Road Surface Type
- Paved
Schools
- Elementary School
- Side Creek
- Middle School
- Mrachek
- High School
- Rangeview
Walk Score®
Listing Media
- Virtual Tour
- Click here to watch tour
Contact Agent
executed in 1.511 sec.




