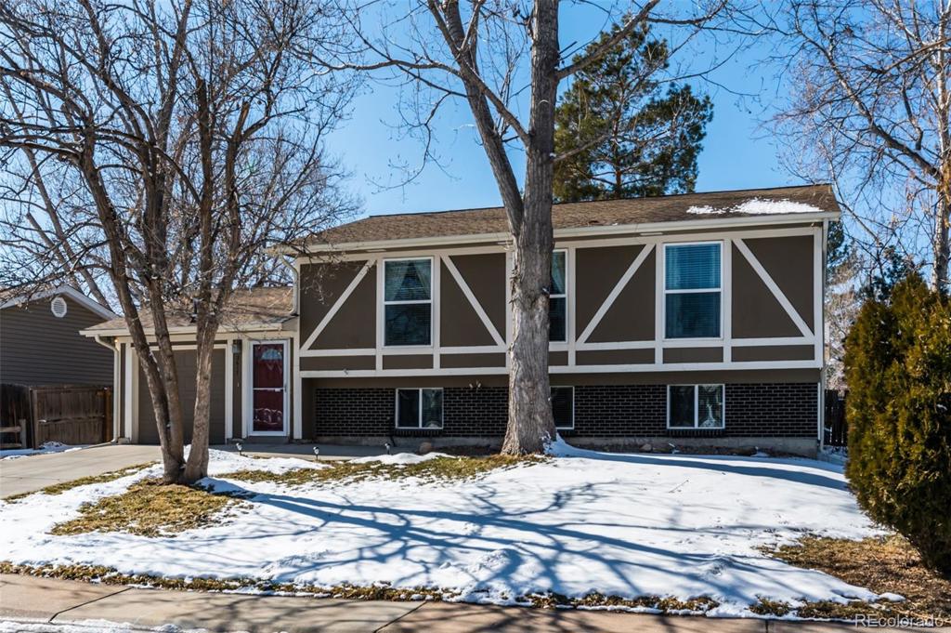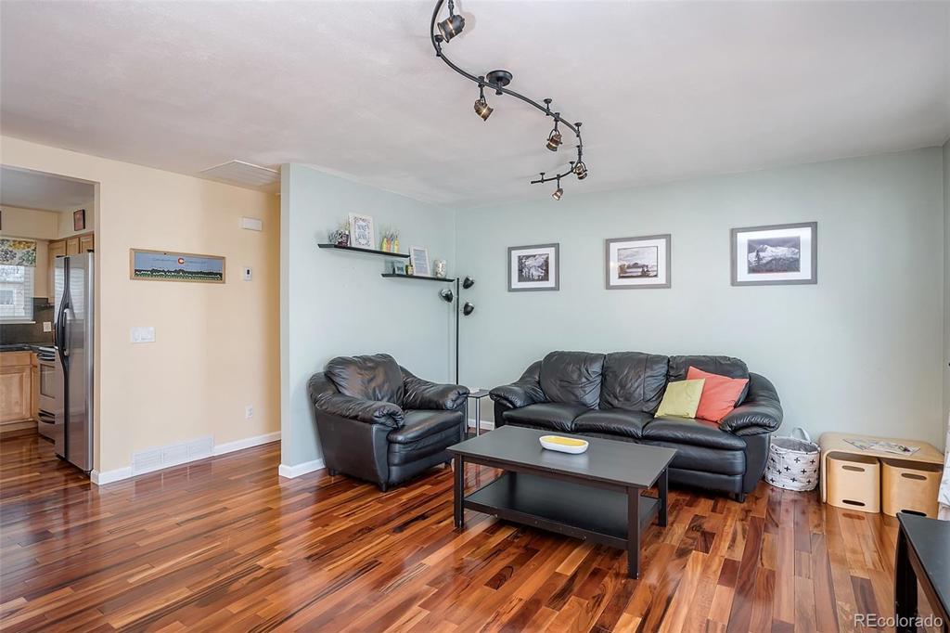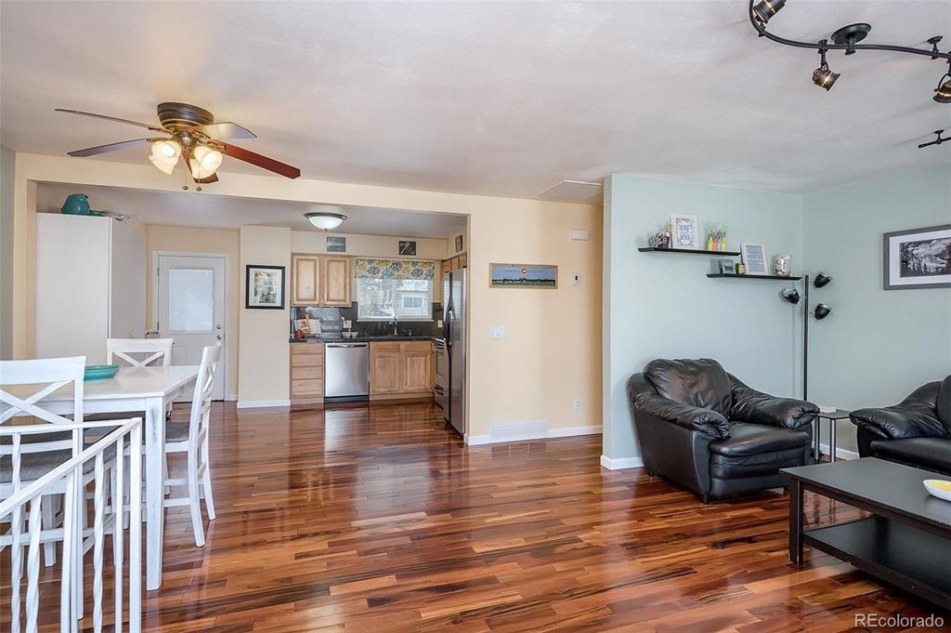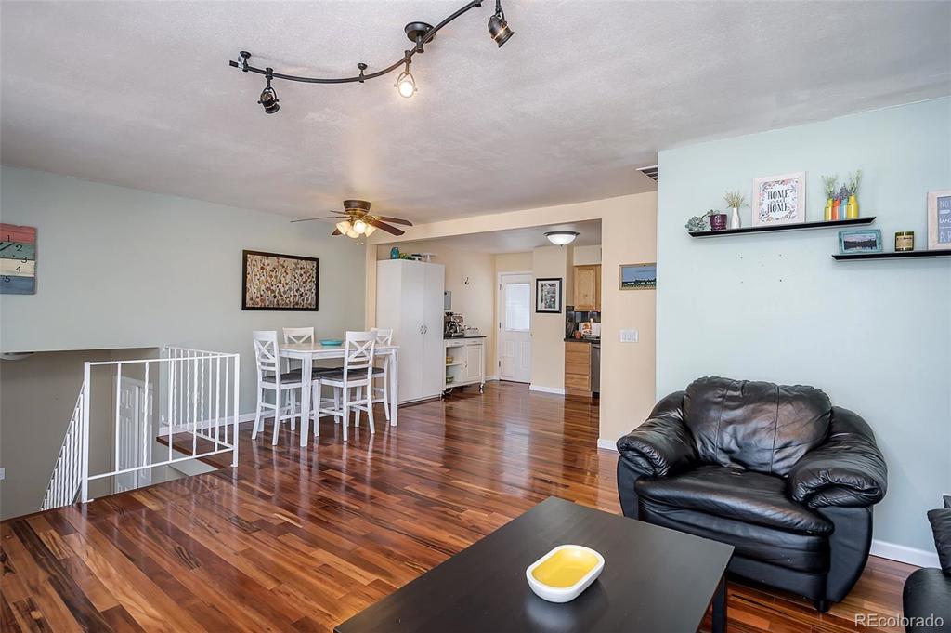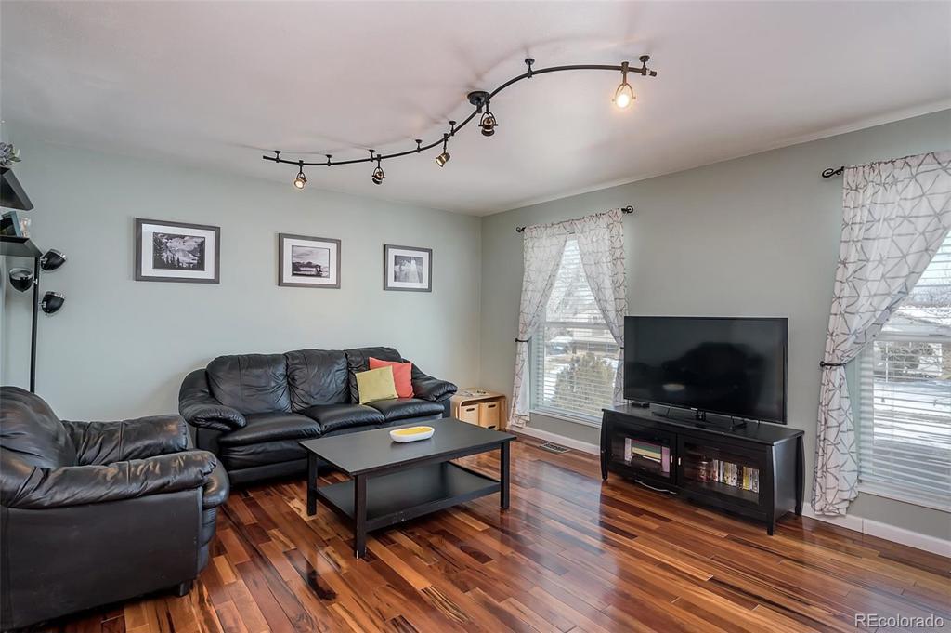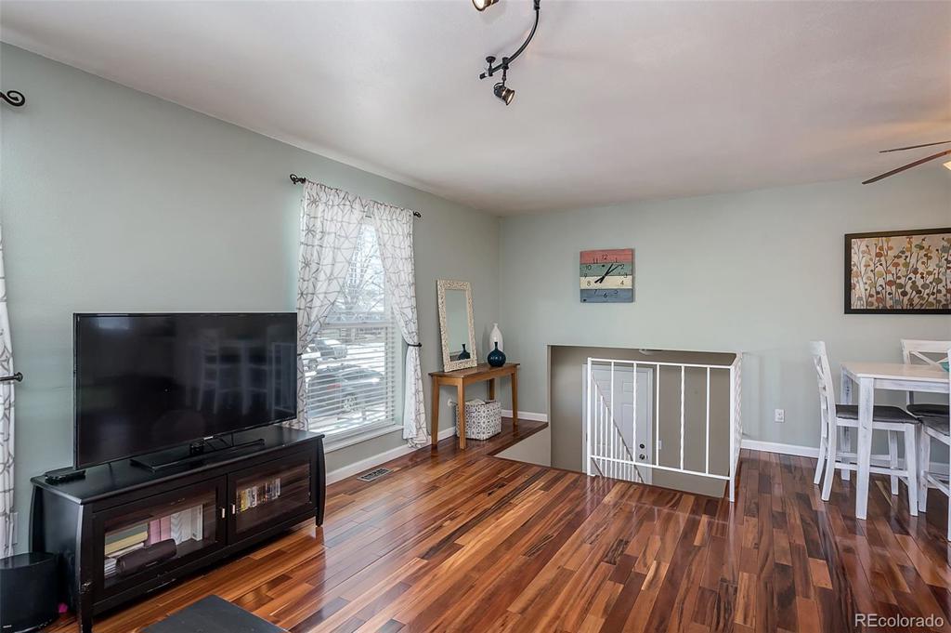2617 S Lewiston Street
Aurora, CO 80013 — Arapahoe County — Kingsborough NeighborhoodResidential $365,000 Sold Listing# 6704977
4 beds 2 baths 1823.00 sqft Lot size: 6447.00 sqft 0.15 acres 1975 build
Updated: 04-03-2020 09:33am
Property Description
Pottery Barn perfect, this wonderful turn key home is sure to go FAST!! Almost everything in this 4 bedroom, 2 bath home has been updated. This lovely Bi-Level home features beautiful granite countertops, hickory cabinets, tigerwood hardwood flooring, stainless steel appliances and double pane vinyl windows. This home also has a newer roof/ gutters with leaf guard, newer concrete driveway and front patio. The large fenced back yard features a covered deck and 10 x 10 tool shed. The sewer line has been replaced with a PVC sewer line. This home also features central AC and a brand new water heater. This home has it all, you are sure to love it.
Listing Details
- Property Type
- Residential
- Listing#
- 6704977
- Source
- REcolorado (Denver)
- Last Updated
- 04-03-2020 09:33am
- Status
- Sold
- Status Conditions
- None Known
- Der PSF Total
- 200.22
- Off Market Date
- 02-28-2020 12:00am
Property Details
- Property Subtype
- Single Family Residence
- Sold Price
- $365,000
- Original Price
- $355,000
- List Price
- $365,000
- Location
- Aurora, CO 80013
- SqFT
- 1823.00
- Year Built
- 1975
- Acres
- 0.15
- Bedrooms
- 4
- Bathrooms
- 2
- Parking Count
- 1
- Levels
- Bi-Level
Map
Property Level and Sizes
- SqFt Lot
- 6447.00
- Lot Features
- Ceiling Fan(s), Eat-in Kitchen, Entrance Foyer, Granite Counters, Open Floorplan, Smoke Free
- Lot Size
- 0.15
- Foundation Details
- Slab
Financial Details
- PSF Total
- $200.22
- PSF Finished
- $200.22
- PSF Above Grade
- $200.22
- Previous Year Tax
- 2134.00
- Year Tax
- 2018
- Is this property managed by an HOA?
- No
- Primary HOA Fees
- 0.00
Interior Details
- Interior Features
- Ceiling Fan(s), Eat-in Kitchen, Entrance Foyer, Granite Counters, Open Floorplan, Smoke Free
- Appliances
- Dishwasher, Disposal, Gas Water Heater, Microwave, Oven, Range Hood, Refrigerator, Self Cleaning Oven
- Laundry Features
- In Unit
- Electric
- Central Air
- Flooring
- Carpet, Tile, Wood
- Cooling
- Central Air
- Heating
- Forced Air
- Fireplaces Features
- Family Room
- Utilities
- Cable Available, Electricity Connected, Natural Gas Connected, Phone Available
Exterior Details
- Features
- Private Yard
- Patio Porch Features
- Covered,Patio
- Water
- Public
- Sewer
- Public Sewer
| Type | SqFt | Floor | # Stalls |
# Doors |
Doors Dimension |
Features | Description |
|---|---|---|---|---|---|---|---|
| Shed(s) | 0.00 | 0 |
0 |
Room Details
# |
Type |
Dimensions |
L x W |
Level |
Description |
|---|---|---|---|---|---|
| 1 | Bathroom (Full) | - |
- |
Upper |
Tiled and Updated |
| 2 | Bathroom (3/4) | - |
- |
Lower |
Updated and Tiled |
| 3 | Master Bedroom | - |
12.00 x 11.00 |
Upper |
|
| 4 | Bedroom | - |
10.00 x 14.00 |
Upper |
|
| 5 | Bedroom | - |
10.00 x 11.00 |
Lower |
|
| 6 | Bedroom | - |
12.00 x 8.00 |
Lower |
|
| 7 | Laundry | - |
- |
Lower |
|
| 8 | Family Room | - |
22.00 x 17.00 |
Upper |
Beautiful tigerwood flooring |
| 9 | Family Room | - |
20.00 x 23.00 |
Lower |
Cozy wood burning fireplace |
| 10 | Kitchen | - |
15.00 x 10.00 |
Upper |
Upgraded Cabinets, Granite Countertops, Stainless Steel Appliances |
Garage & Parking
- Parking Spaces
- 1
- Parking Features
- Concrete
| Type | # of Spaces |
L x W |
Description |
|---|---|---|---|
| Garage (Attached) | 1 |
- |
| Type | SqFt | Floor | # Stalls |
# Doors |
Doors Dimension |
Features | Description |
|---|---|---|---|---|---|---|---|
| Shed(s) | 0.00 | 0 |
0 |
Exterior Construction
- Roof
- Composition
- Construction Materials
- Frame
- Exterior Features
- Private Yard
- Window Features
- Double Pane Windows, Window Coverings
- Security Features
- Carbon Monoxide Detector(s),Smoke Detector(s)
- Builder Source
- Public Records
Land Details
- PPA
- 2433333.33
- Road Frontage Type
- Public Road
- Road Responsibility
- Public Maintained Road
- Road Surface Type
- Paved
Schools
- Elementary School
- Yale
- Middle School
- Columbia
- High School
- Rangeview
Walk Score®
Listing Media
- Virtual Tour
- Click here to watch tour
Contact Agent
executed in 1.388 sec.




