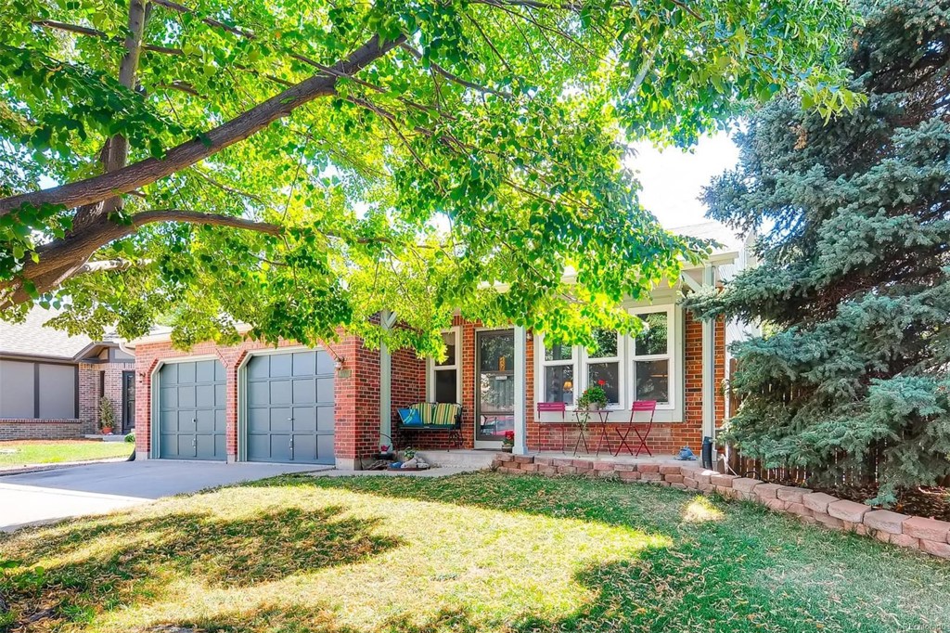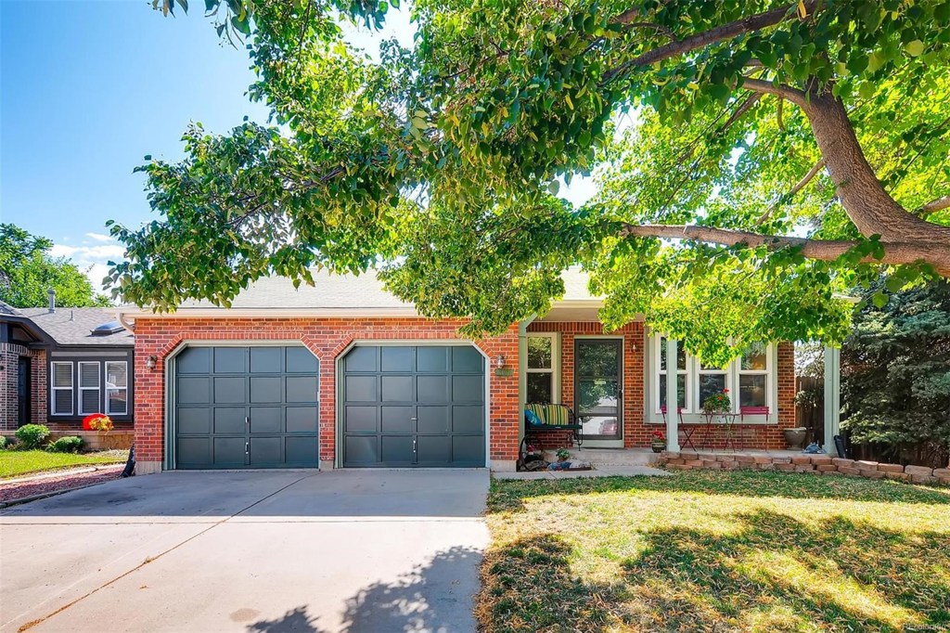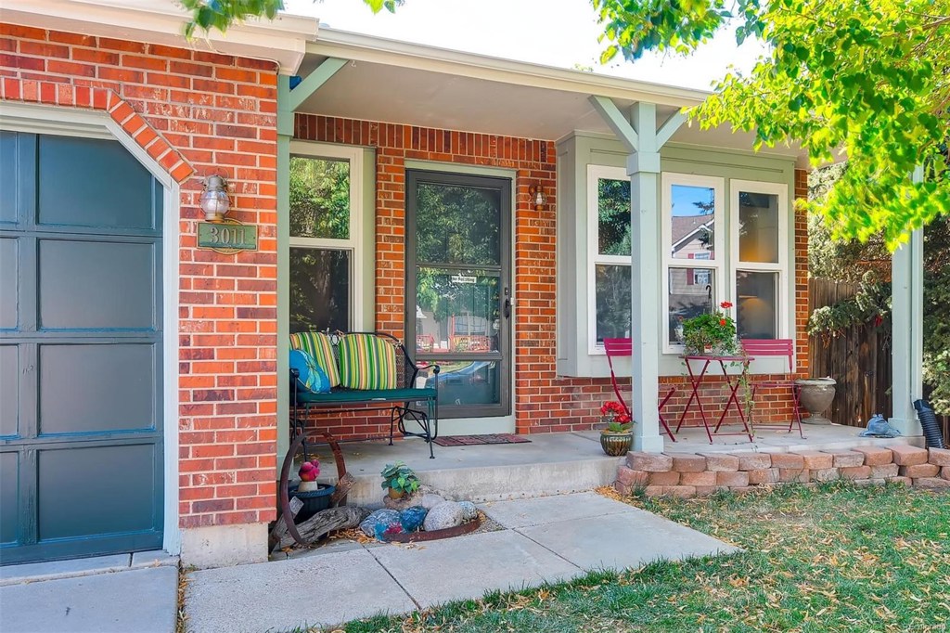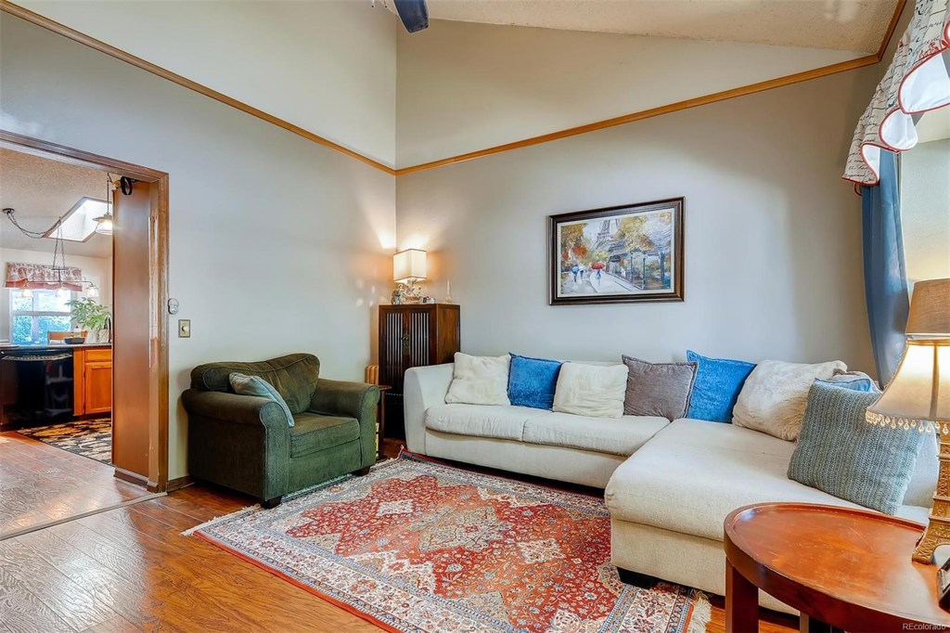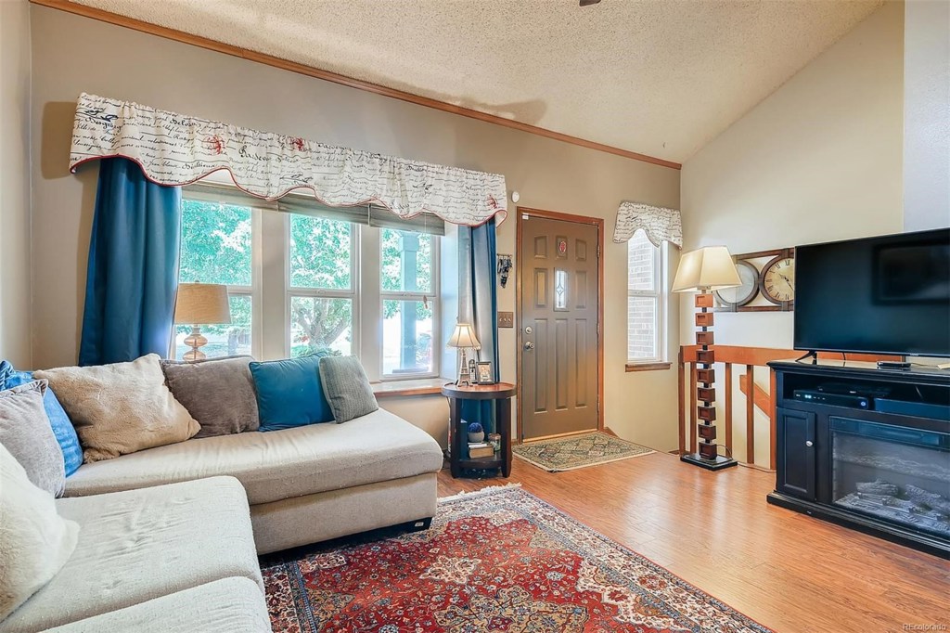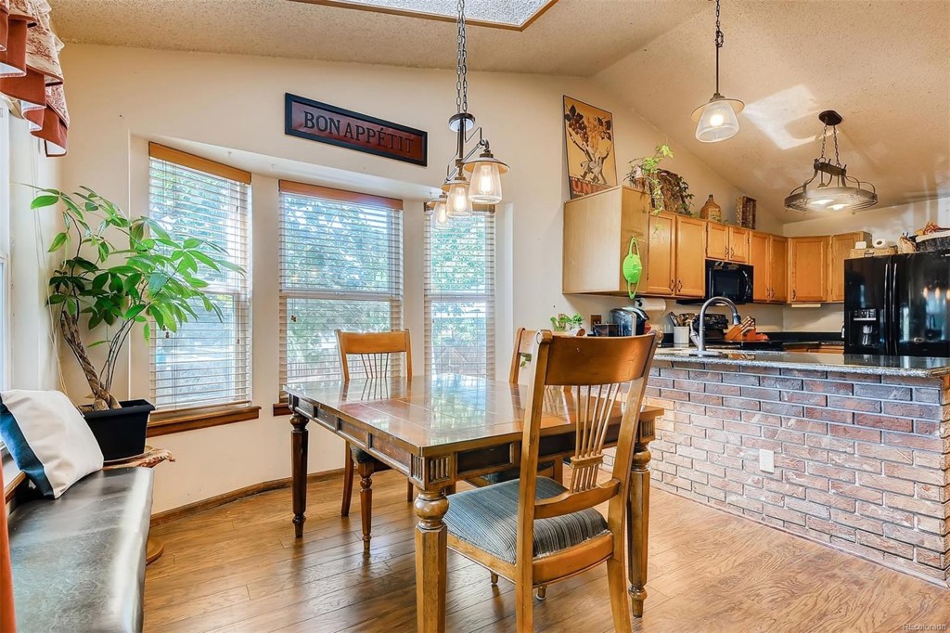3011 S Biscay Circle
Aurora, CO 80013 — Arapahoe County — Kelly Creek NeighborhoodResidential $395,000 Sold Listing# 8428765
4 beds 3 baths 2311.00 sqft Lot size: 6098.00 sqft $170.92/sqft 0.14 acres 1984 build
Updated: 10-01-2019 09:49am
Property Description
You will fall in love with this charming, traditional ranch home nestled in the Kelly Creek neighborhood in the Cherry Creek School District. Inside you will find four bedrooms including a master suite, three bathrooms, and many new updates including brand new granite countertops, new carpet with an upgraded extra dense stain resistant pad, and brand new Harbor Plank waterproof composite floors with a lifetime warranty! Other recent upgrades and modifications include a newly renovated master bathroom, new tile, and a newer furnace and AC (both still under warranty!). Located in the highly desired Cherry Creek School District, this cozy ranch sits on a corner lot which features a fully fenced backyard, mature trees, and a private covered patio, perfect for enjoying quiet summer nights! You’ll enjoy the close proximity to shopping, dining, and just minutes from I-225, E-470, Hampden Ave, and Tower Rd. Call today to schedule your private showing!
Listing Details
- Property Type
- Residential
- Listing#
- 8428765
- Source
- REcolorado (Denver)
- Last Updated
- 10-01-2019 09:49am
- Status
- Sold
- Status Conditions
- None Known
- Der PSF Total
- 170.92
- Off Market Date
- 08-22-2019 12:00am
Property Details
- Property Subtype
- Single Family Residence
- Sold Price
- $395,000
- Original Price
- $389,900
- List Price
- $395,000
- Location
- Aurora, CO 80013
- SqFT
- 2311.00
- Year Built
- 1984
- Acres
- 0.14
- Bedrooms
- 4
- Bathrooms
- 3
- Parking Count
- 1
- Levels
- One
Map
Property Level and Sizes
- SqFt Lot
- 6098.00
- Lot Features
- Master Suite, Eat-in Kitchen, Granite Counters, Kitchen Island, Vaulted Ceiling(s), Walk-In Closet(s)
- Lot Size
- 0.14
- Basement
- Finished,Full,Interior Entry/Standard
Financial Details
- PSF Total
- $170.92
- PSF Finished All
- $170.92
- PSF Finished
- $170.92
- PSF Above Grade
- $338.47
- Previous Year Tax
- 1560.00
- Year Tax
- 2018
- Is this property managed by an HOA?
- No
- Primary HOA Fees
- 0.00
Interior Details
- Interior Features
- Master Suite, Eat-in Kitchen, Granite Counters, Kitchen Island, Vaulted Ceiling(s), Walk-In Closet(s)
- Appliances
- Dishwasher, Disposal, Microwave, Oven, Refrigerator
- Laundry Features
- In Unit
- Electric
- Central Air
- Flooring
- Carpet, Laminate
- Cooling
- Central Air
- Heating
- Forced Air, Natural Gas
Exterior Details
- Features
- Private Yard
- Patio Porch Features
- Covered,Deck,Patio
Room Details
# |
Type |
Dimensions |
L x W |
Level |
Description |
|---|---|---|---|---|---|
| 1 | Bathroom (1/2) | - |
- |
Basement |
|
| 2 | Bathroom (Full) | - |
- |
Main |
|
| 3 | Bathroom (Full) | - |
- |
Main |
|
| 4 | Bedroom | - |
- |
Main |
|
| 5 | Bedroom | - |
- |
Main |
|
| 6 | Bedroom | - |
- |
Basement |
|
| 7 | Master Bedroom | - |
- |
Main |
|
| 8 | Kitchen | - |
- |
Main |
|
| 9 | Kitchen | - |
- |
Main |
|
| 10 | Laundry | - |
- |
Basement |
|
| 11 | Living Room | - |
- |
Main |
|
| 12 | Great Room | - |
- |
Basement |
Garage & Parking
- Parking Spaces
- 1
- Parking Features
- Garage
| Type | # of Spaces |
L x W |
Description |
|---|---|---|---|
| Garage (Attached) | 2 |
- |
Exterior Construction
- Roof
- Composition
- Construction Materials
- Frame, Wood Siding
- Exterior Features
- Private Yard
- Security Features
- Smoke Detector(s)
Land Details
- PPA
- 2821428.57
Schools
- Elementary School
- Arrowhead
- Middle School
- Horizon
- High School
- Eaglecrest
Walk Score®
Listing Media
- Virtual Tour
- Click here to watch tour
Contact Agent
executed in 1.918 sec.




