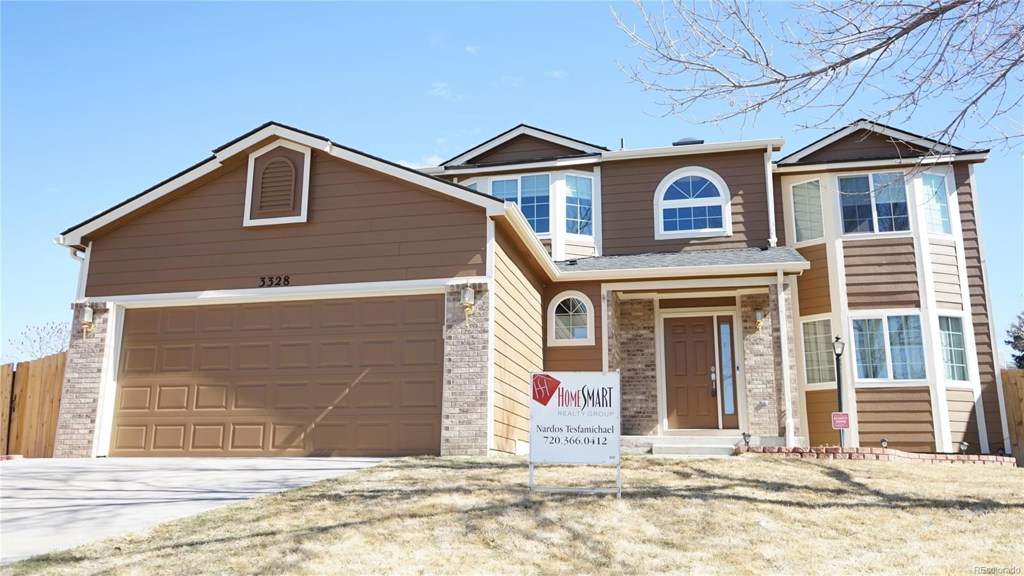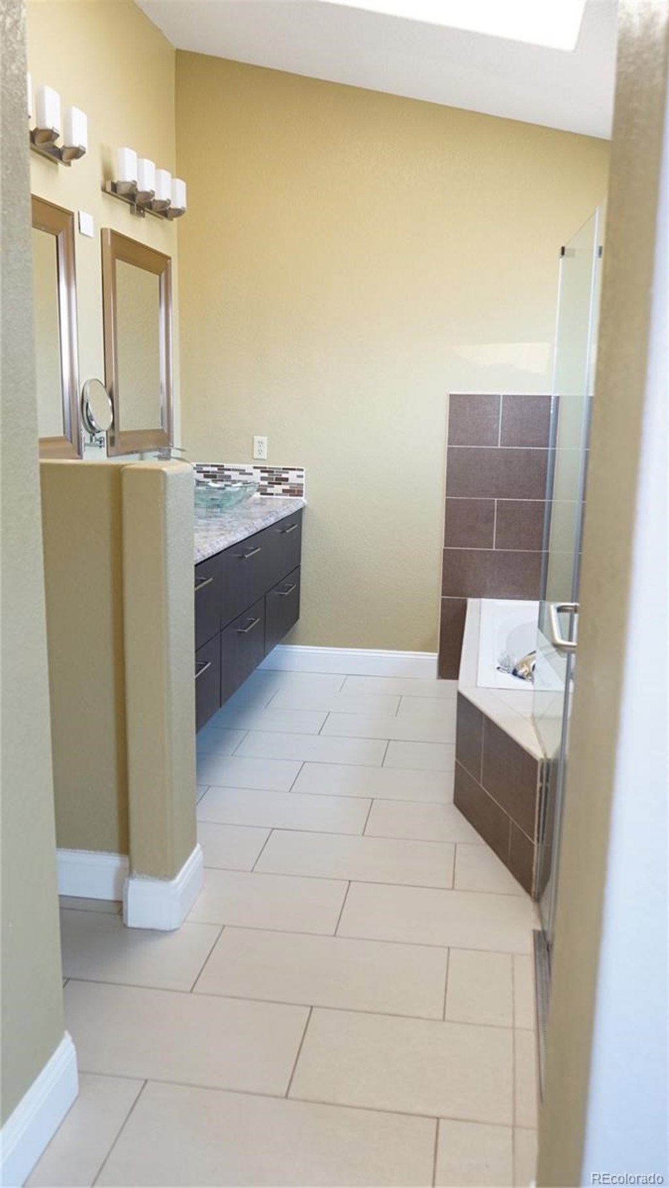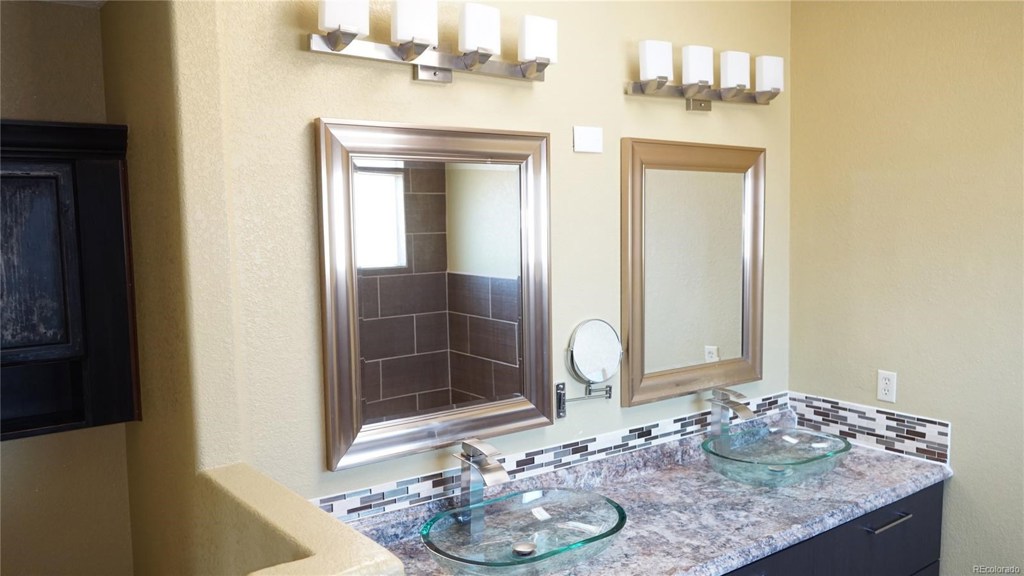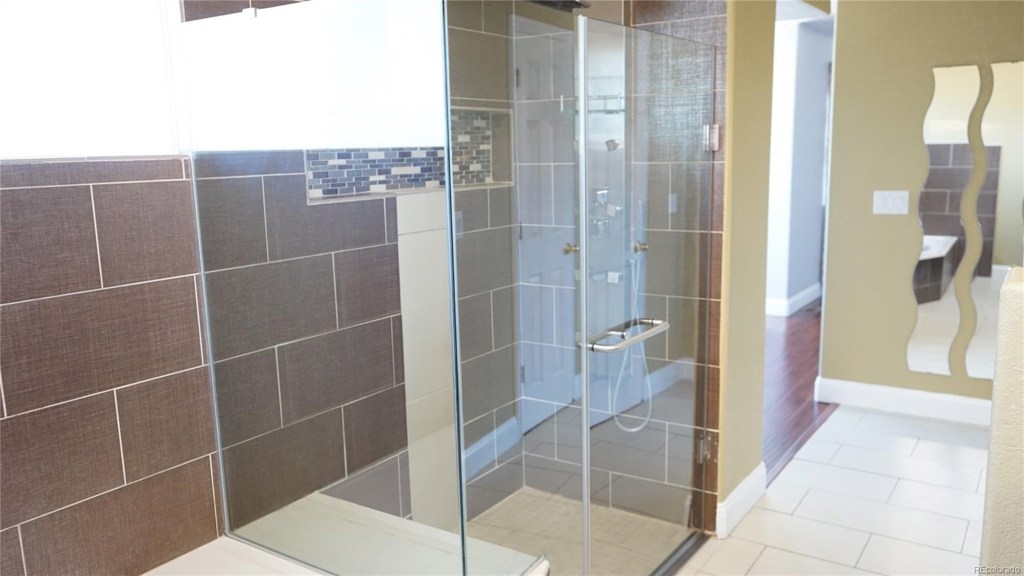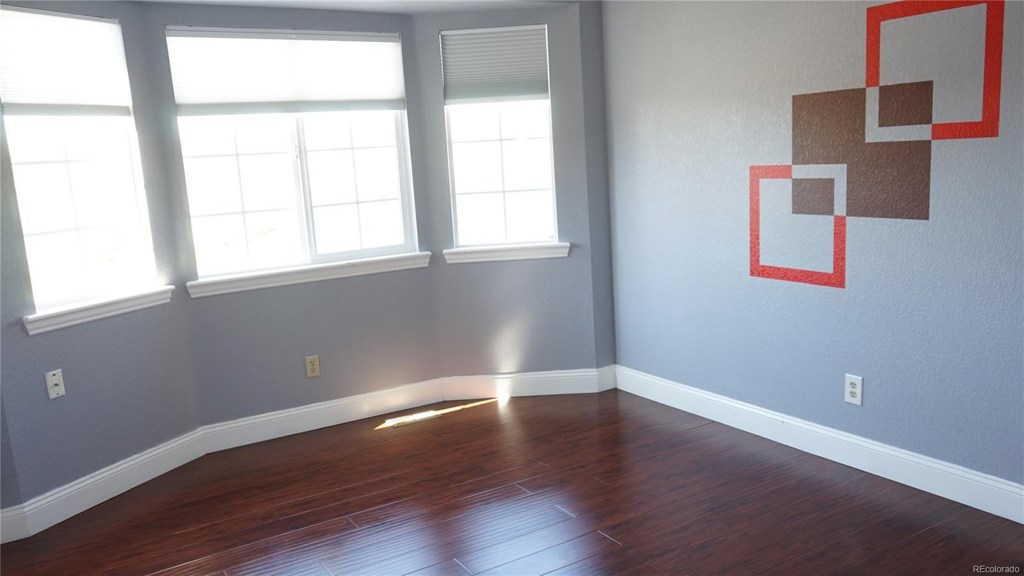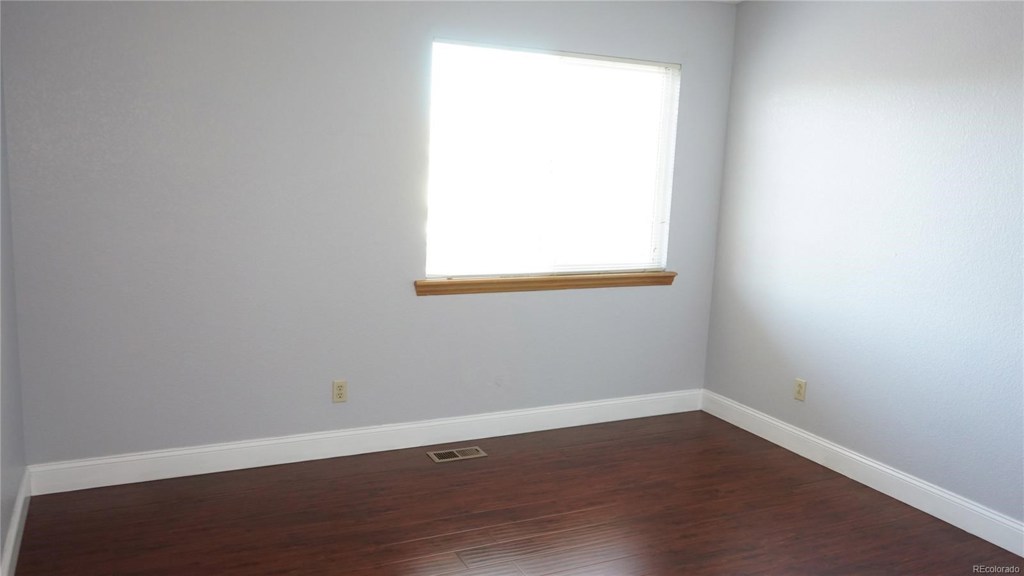3328 S Argonne Court
Aurora, CO 80013 — Arapahoe County — Holiday Hills NeighborhoodResidential $470,000 Sold Listing# 2328229
5 beds 4 baths 3640.00 sqft Lot size: 7797.00 sqft $129.12/sqft 0.18 acres 1998 build
Updated: 09-15-2019 05:16am
Property Description
Back on the market, Come see this beautifully updated home in Holiday Hills with Granite counter tops, higher end appliances, updated fireplace in the family room, wood floors, updated bathrooms, 3 bedrooms and a master-bedroom upstairs, main floor study/office, beautifully done basement is a 5th bedroom and a bathroom, basement has home theater and sound system included for a full price offer. Exterior paint, windows and roof replaced less than 3 years ago. Beautifully done backyard with water features, fruit trees the list goes on.......
Listing Details
- Property Type
- Residential
- Listing#
- 2328229
- Source
- REcolorado (Denver)
- Last Updated
- 09-15-2019 05:16am
- Status
- Sold
- Status Conditions
- None Known
- Der PSF Total
- 129.12
- Off Market Date
- 05-20-2019 12:00am
Property Details
- Property Subtype
- Single Family Residence
- Sold Price
- $470,000
- Original Price
- $469,000
- List Price
- $470,000
- Location
- Aurora, CO 80013
- SqFT
- 3640.00
- Year Built
- 1998
- Acres
- 0.18
- Bedrooms
- 5
- Bathrooms
- 4
- Parking Count
- 1
- Levels
- Two
Map
Property Level and Sizes
- SqFt Lot
- 7797.00
- Lot Features
- Breakfast Nook, Granite Counters
- Lot Size
- 0.18
- Basement
- Finished,Full,Interior Entry/Standard
Financial Details
- PSF Total
- $129.12
- PSF Finished All
- $129.12
- PSF Finished
- $129.12
- PSF Above Grade
- $195.26
- Previous Year Tax
- 1843.00
- Year Tax
- 2017
- Is this property managed by an HOA?
- Yes
- Primary HOA Management Type
- Professionally Managed
- Primary HOA Name
- Holiday hills HOA
- Primary HOA Phone Number
- 303-362-0784
- Primary HOA Fees Included
- Maintenance Grounds
- Primary HOA Fees
- 300.00
- Primary HOA Fees Frequency
- Annually
- Primary HOA Fees Total Annual
- 300.00
Interior Details
- Interior Features
- Breakfast Nook, Granite Counters
- Appliances
- Dishwasher, Disposal, Microwave, Oven
- Electric
- Central Air
- Flooring
- Carpet, Tile, Wood
- Cooling
- Central Air
- Heating
- Forced Air, Natural Gas
- Fireplaces Features
- Electric,Family Room
Exterior Details
Garage & Parking
- Parking Spaces
- 1
- Parking Features
- Garage, Dry Walled
Exterior Construction
- Roof
- Composition
- Construction Materials
- Frame, Wood Siding
- Builder Source
- Public Records
Land Details
- PPA
- 2611111.11
Schools
- Elementary School
- Arrowhead
- Middle School
- Horizon
- High School
- Eaglecrest
Walk Score®
Contact Agent
executed in 1.418 sec.




