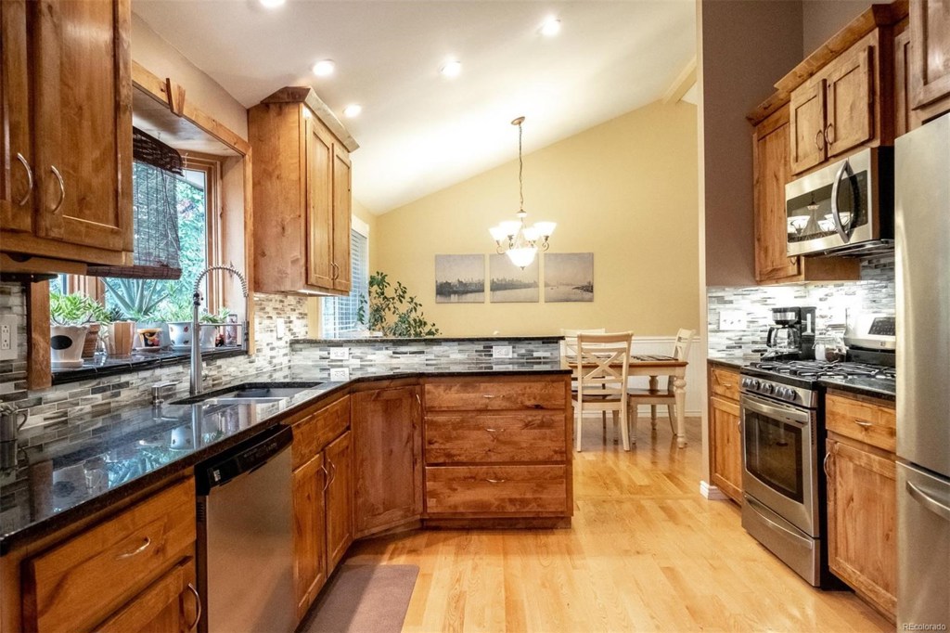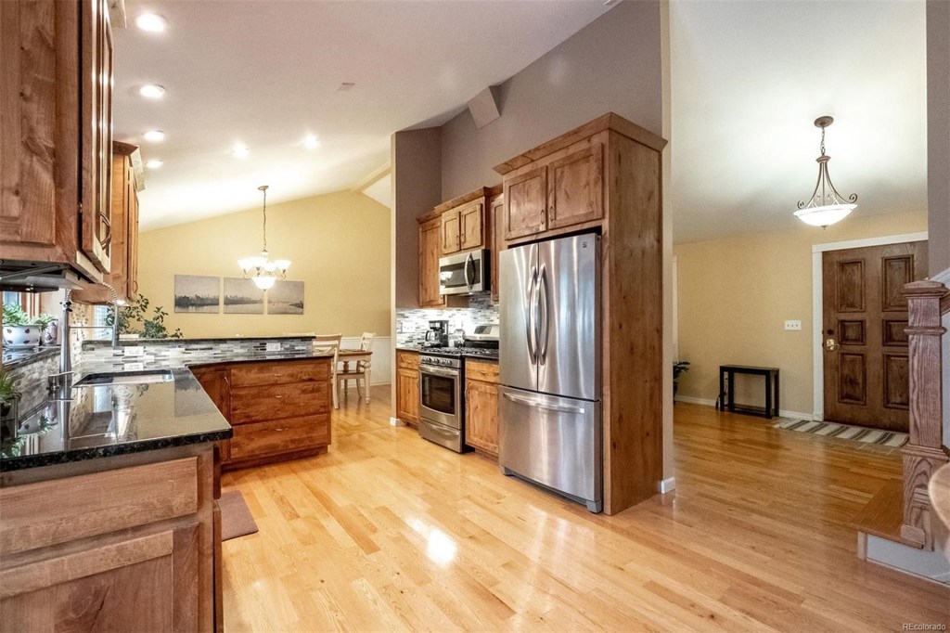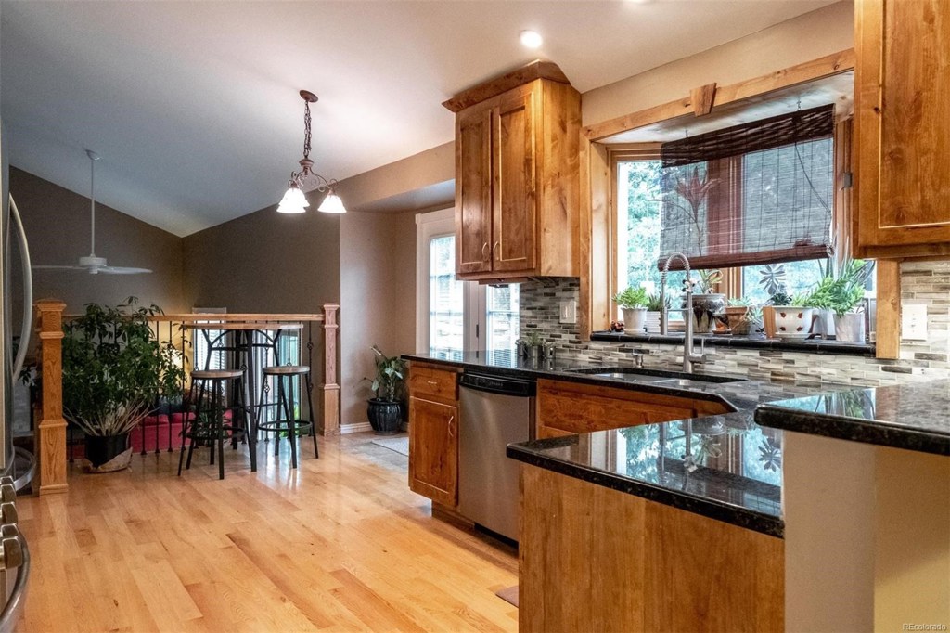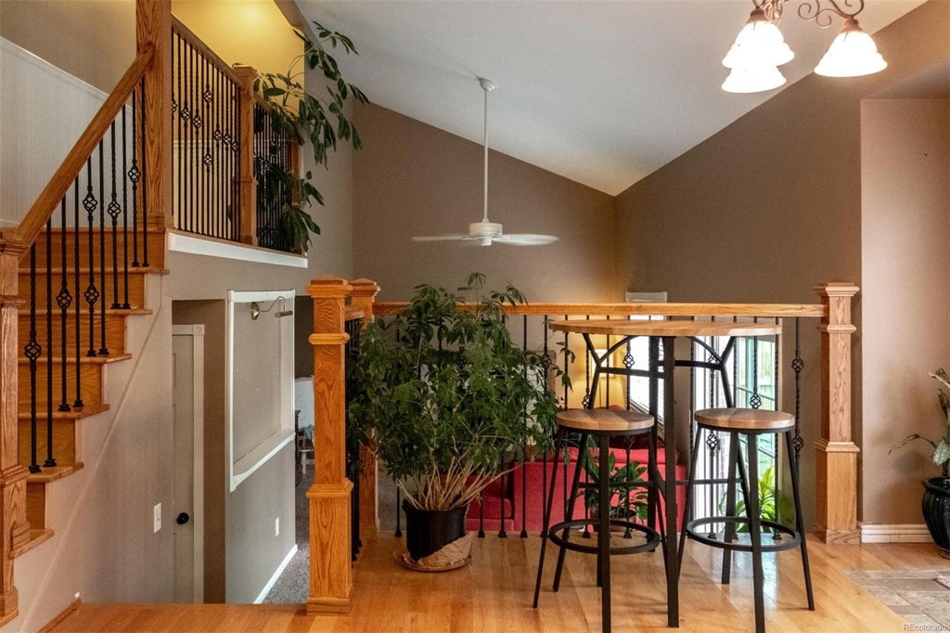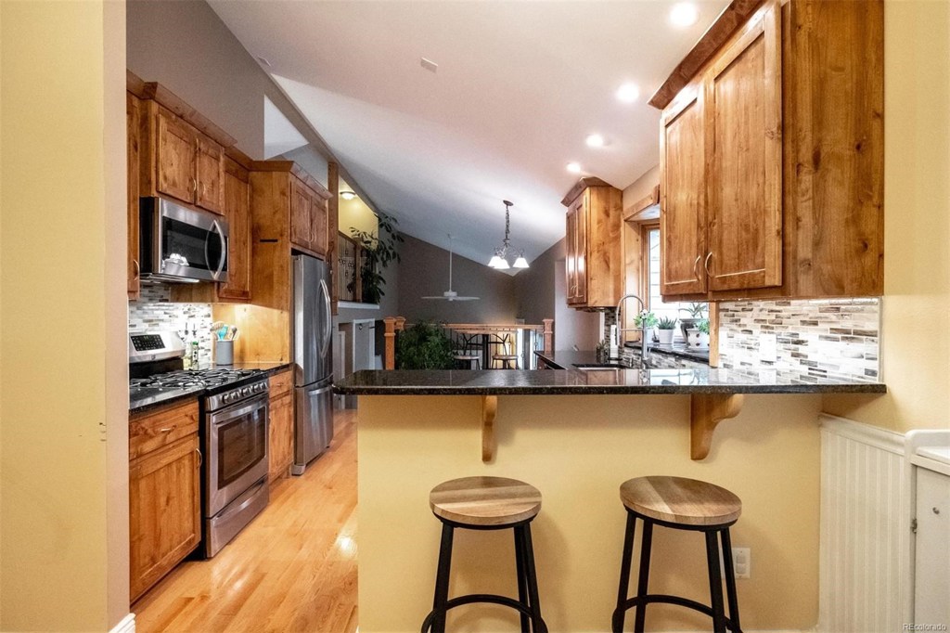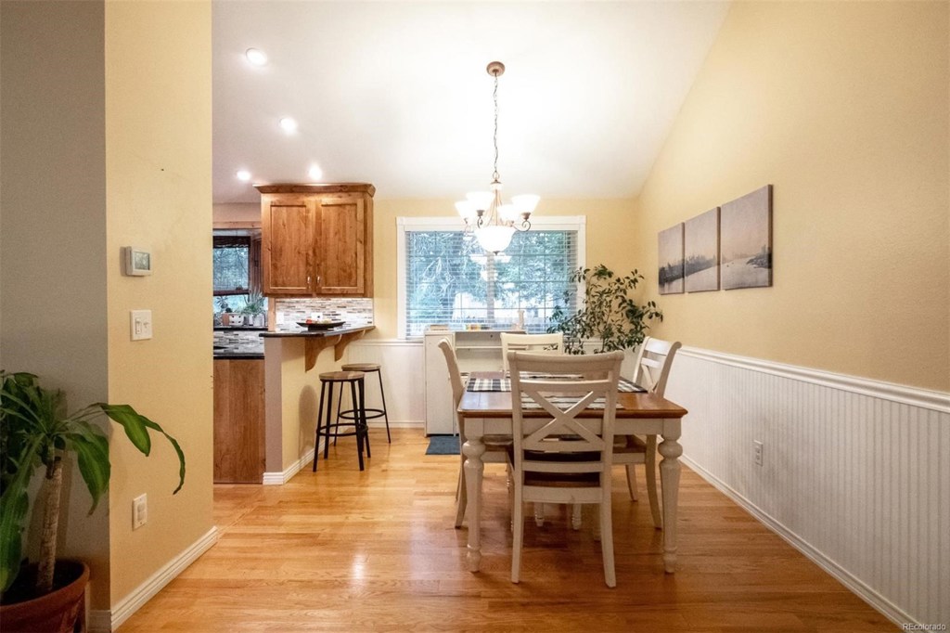3366 S Norfolk Way
Aurora, CO 80013 — Arapahoe County — Meadowood 3rd Flg NeighborhoodResidential $399,900 Sold Listing# 8144153
3 beds 3 baths 2502.00 sqft Lot size: 7623.00 sqft $163.89/sqft 0.18 acres 1975 build
Updated: 08-30-2019 03:48pm
Property Description
Impressive remodel in Meadowood! This home boasts 3 bedrooms and 2.5 baths, but the updates are what impress! The kitchen is a stunner with new cabinets, slab granite counters, beautiful glass tile backsplash, stainless steel appliances and a gas range! The ceilings throughout the home are vaulted creating a sense of volume and spaciousness, while the wood burning stove in the family room makes the home feel cozy and warm. The home has hardwood floors throughout the main level, beautifully updated stair banisters, and newer carpet in the bedrooms and family room. The basement features a large rec area with built in cabinets, a laundry room with washer/dryer and a storage area. AC unit is only a couple of years old! The backyard features a wood deck and patio, while the entire yard (front and back) is covered by the sprinkler system. Across from Meadowood Park, easy access to highways, close to Quincy Reservoir and Buckley AFB. You don't want to miss this gorgeous home!
Listing Details
- Property Type
- Residential
- Listing#
- 8144153
- Source
- REcolorado (Denver)
- Last Updated
- 08-30-2019 03:48pm
- Status
- Sold
- Status Conditions
- None Known
- Der PSF Total
- 159.83
- Off Market Date
- 07-08-2019 12:00am
Property Details
- Property Subtype
- Single Family Residence
- Sold Price
- $399,900
- Original Price
- $399,900
- List Price
- $399,900
- Location
- Aurora, CO 80013
- SqFT
- 2502.00
- Year Built
- 1975
- Acres
- 0.18
- Bedrooms
- 3
- Bathrooms
- 3
- Parking Count
- 1
- Levels
- Tri-Level
Map
Property Level and Sizes
- SqFt Lot
- 7623.00
- Lot Features
- Breakfast Nook, Built-in Features, Ceiling Fan(s), Granite Counters, Open Floorplan, Pantry, Utility Sink, Vaulted Ceiling(s), Walk-In Closet(s)
- Lot Size
- 0.18
- Basement
- Interior Entry/Standard,Partial
Financial Details
- PSF Total
- $159.83
- PSF Finished All
- $163.89
- PSF Finished
- $163.89
- PSF Above Grade
- $216.16
- Previous Year Tax
- 2120.00
- Year Tax
- 2017
- Is this property managed by an HOA?
- No
- Primary HOA Fees
- 0.00
Interior Details
- Interior Features
- Breakfast Nook, Built-in Features, Ceiling Fan(s), Granite Counters, Open Floorplan, Pantry, Utility Sink, Vaulted Ceiling(s), Walk-In Closet(s)
- Appliances
- Dishwasher, Disposal, Dryer, Microwave, Oven, Refrigerator, Washer, Washer/Dryer
- Electric
- Central Air
- Flooring
- Carpet, Tile, Wood
- Cooling
- Central Air
- Heating
- Forced Air, Natural Gas
- Fireplaces Features
- Family Room,Wood Burning,Wood Burning Stove
Exterior Details
- Features
- Private Yard
- Patio Porch Features
- Deck,Patio
- Water
- Public
- Sewer
- Public Sewer
| Type | SqFt | Floor | # Stalls |
# Doors |
Doors Dimension |
Features | Description |
|---|---|---|---|---|---|---|---|
| Shed(s) | 0.00 | 0 |
0 |
Utility Shed |
Room Details
# |
Type |
Dimensions |
L x W |
Level |
Description |
|---|---|---|---|---|---|
| 1 | Bathroom (Full) | - |
- |
Upper |
|
| 2 | Bathroom (Full) | - |
- |
Upper |
|
| 3 | Bathroom (1/2) | - |
- |
Main |
|
| 4 | Bedroom | - |
- |
Upper |
|
| 5 | Bedroom | - |
- |
Upper |
|
| 6 | Bedroom | - |
- |
Upper |
|
| 7 | Master Bathroom | - |
- |
Master Bath |
Garage & Parking
- Parking Spaces
- 1
- Parking Features
- Garage
| Type | # of Spaces |
L x W |
Description |
|---|---|---|---|
| Garage (Attached) | 2 |
- |
| Type | SqFt | Floor | # Stalls |
# Doors |
Doors Dimension |
Features | Description |
|---|---|---|---|---|---|---|---|
| Shed(s) | 0.00 | 0 |
0 |
Utility Shed |
Exterior Construction
- Roof
- Composition
- Construction Materials
- Brick, Frame, Vinyl Siding
- Architectural Style
- Traditional
- Exterior Features
- Private Yard
- Window Features
- Double Pane Windows
- Security Features
- Smoke Detector(s)
- Builder Source
- Public Records
Land Details
- PPA
- 2221666.67
- Road Surface Type
- Paved
Schools
- Elementary School
- Dartmouth
- Middle School
- Columbia
- High School
- Rangeview
Walk Score®
Contact Agent
executed in 1.421 sec.




