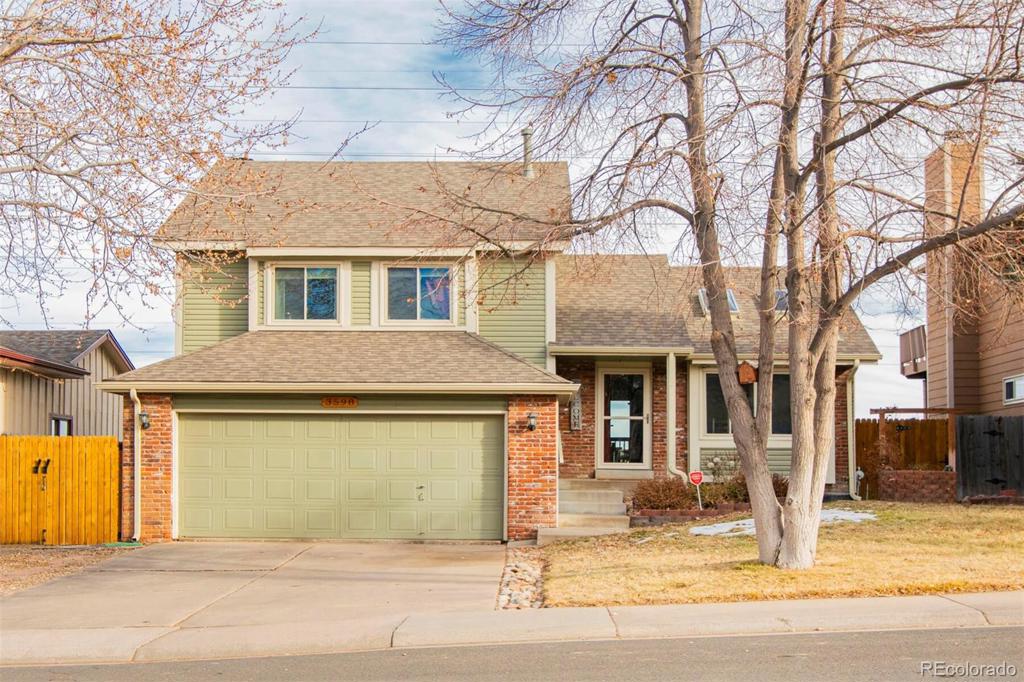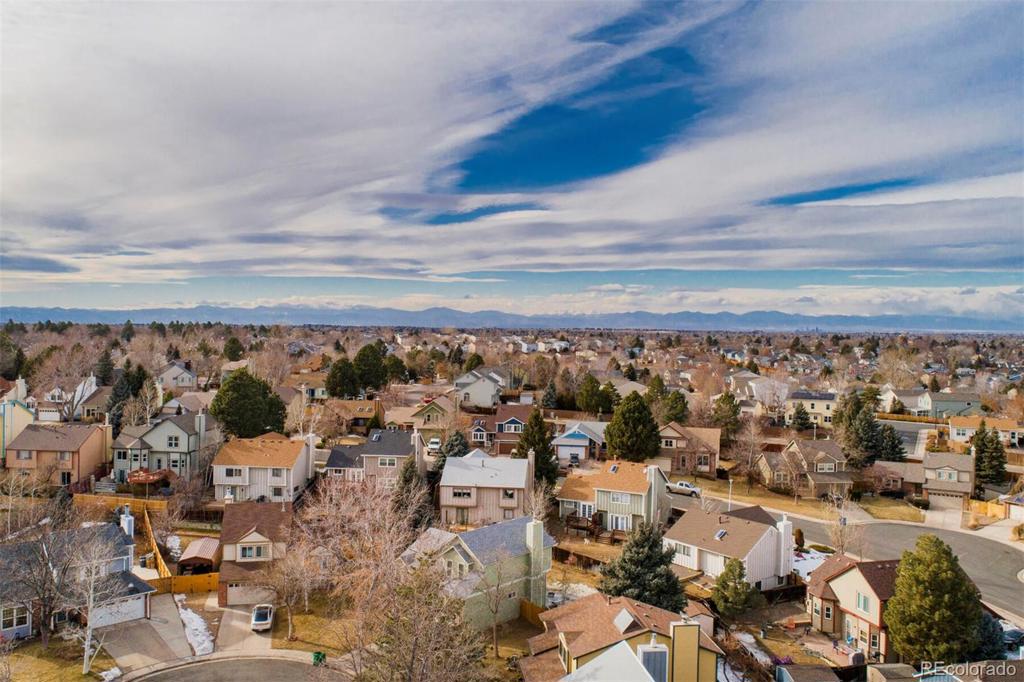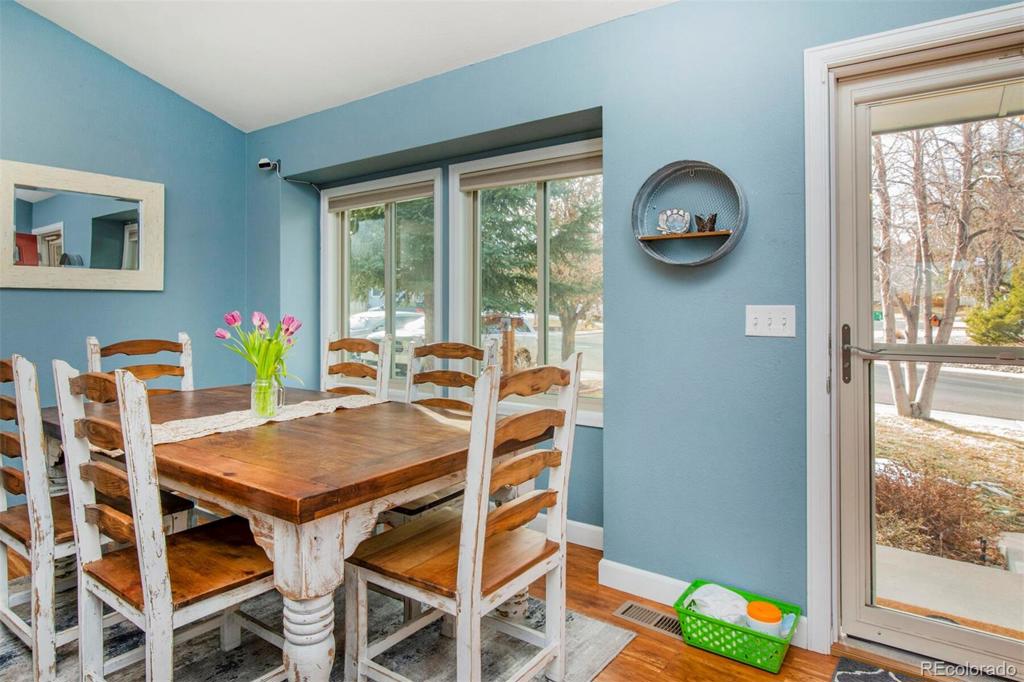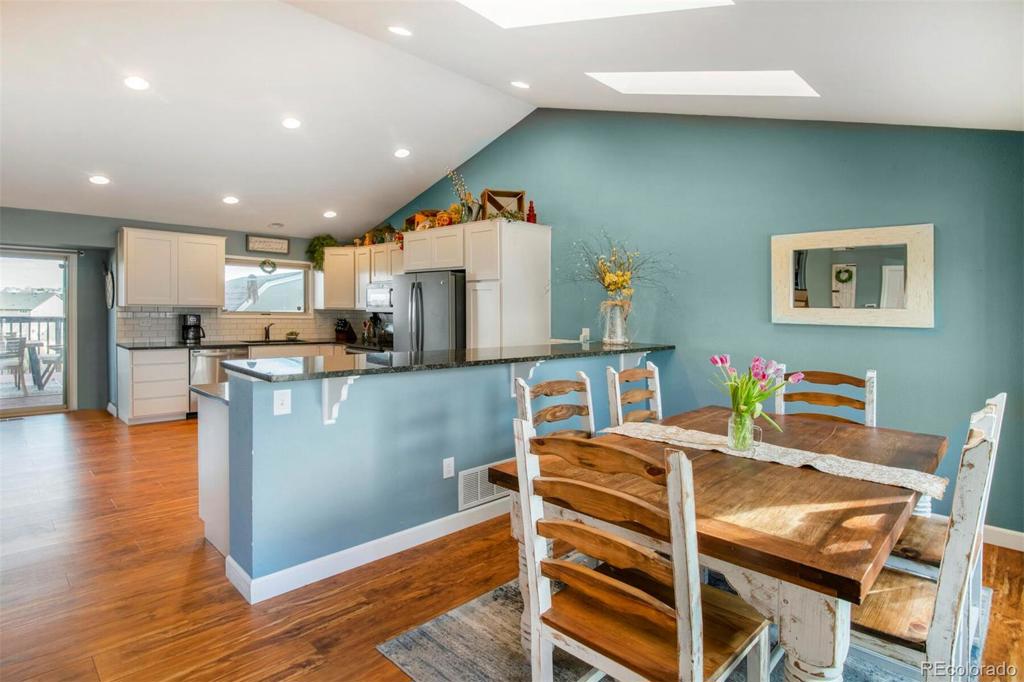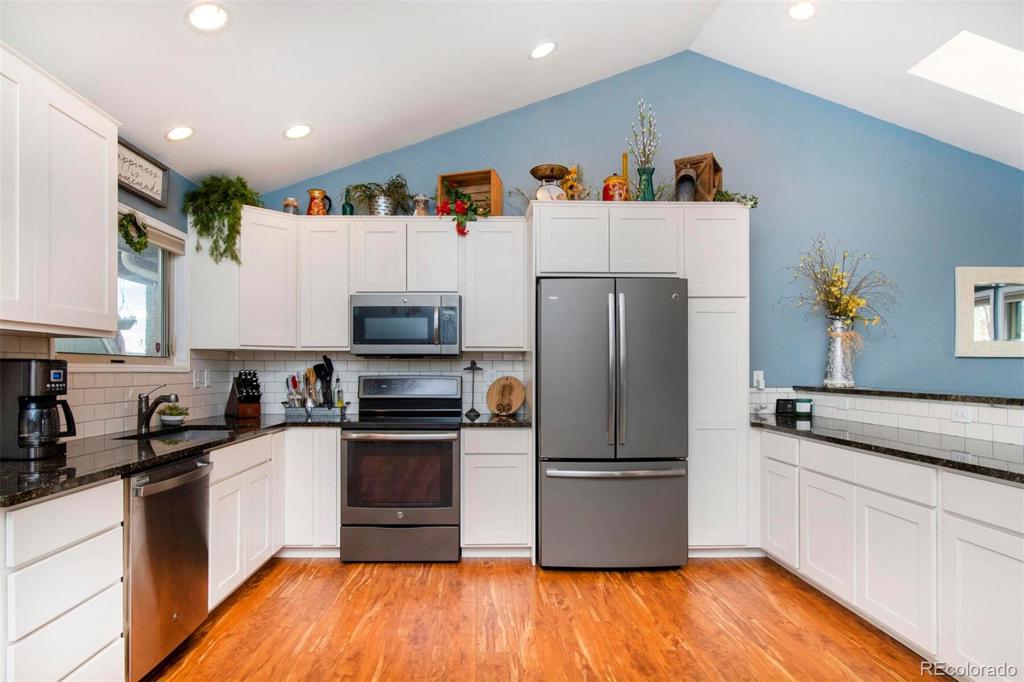3598 S Halifax Way
Aurora, CO 80013 — Arapahoe County — Hampden Hills NeighborhoodResidential $460,000 Sold Listing# 8173574
3 beds 3 baths 1863.00 sqft Lot size: 5097.00 sqft 0.12 acres 1984 build
Updated: 03-01-2021 11:06am
Property Description
Great curb appeal is just the start with this charmer. Once you enter you are immediately captivated by the expanded, remodeled kitchen. Plenty of storage in the gorgeous white cabinets and loads of counter space with an expansive breakfast bar. You won't find another kitchen like this in the area. There's plenty of room to eat in the kitchen or take the party outdoors to your large covered deck that overlooks a green belt. Extra storage in the large storage shed is a real bonus. Newer laminate hardwood flooring and carpeting throughout. You will enjoy sitting by the cozy wood burning fireplace in you spacious family room. Downstairs can be a large bedroom with a full bath or a media room. The upstairs was transformed to have a true master suite. Talk about a master bath, a custom vanity with dual sinks and luxurious tile are truly spa-like, and the master closet is huge. There is another spacious bedroom and study on the upper level. This is a special home and won't last.
Listing Details
- Property Type
- Residential
- Listing#
- 8173574
- Source
- REcolorado (Denver)
- Last Updated
- 03-01-2021 11:06am
- Status
- Sold
- Status Conditions
- None Known
- Der PSF Total
- 246.91
- Off Market Date
- 01-28-2021 12:00am
Property Details
- Property Subtype
- Single Family Residence
- Sold Price
- $460,000
- Original Price
- $425,000
- List Price
- $460,000
- Location
- Aurora, CO 80013
- SqFT
- 1863.00
- Year Built
- 1984
- Acres
- 0.12
- Bedrooms
- 3
- Bathrooms
- 3
- Parking Count
- 1
- Levels
- Multi/Split
Map
Property Level and Sizes
- SqFt Lot
- 5097.00
- Lot Features
- Breakfast Nook, Eat-in Kitchen, Granite Counters, Vaulted Ceiling(s)
- Lot Size
- 0.12
- Basement
- Finished,Interior Entry/Standard
Financial Details
- PSF Total
- $246.91
- PSF Finished
- $321.45
- PSF Above Grade
- $321.45
- Previous Year Tax
- 1876.00
- Year Tax
- 2019
- Is this property managed by an HOA?
- No
- Primary HOA Fees
- 0.00
Interior Details
- Interior Features
- Breakfast Nook, Eat-in Kitchen, Granite Counters, Vaulted Ceiling(s)
- Appliances
- Dishwasher, Disposal, Dryer, Microwave, Oven, Range, Refrigerator, Washer
- Electric
- Central Air
- Flooring
- Carpet, Laminate, Tile
- Cooling
- Central Air
- Heating
- Forced Air
- Fireplaces Features
- Family Room,Wood Burning,Wood Burning Stove
Exterior Details
- Patio Porch Features
- Covered,Deck
- Water
- Public
- Sewer
- Public Sewer
Garage & Parking
- Parking Spaces
- 1
Exterior Construction
- Roof
- Composition
- Construction Materials
- Brick, Frame
Land Details
- PPA
- 3833333.33
Schools
- Elementary School
- Sunrise
- Middle School
- Horizon
- High School
- Eaglecrest
Walk Score®
Listing Media
- Virtual Tour
- Click here to watch tour
Contact Agent
executed in 1.467 sec.




