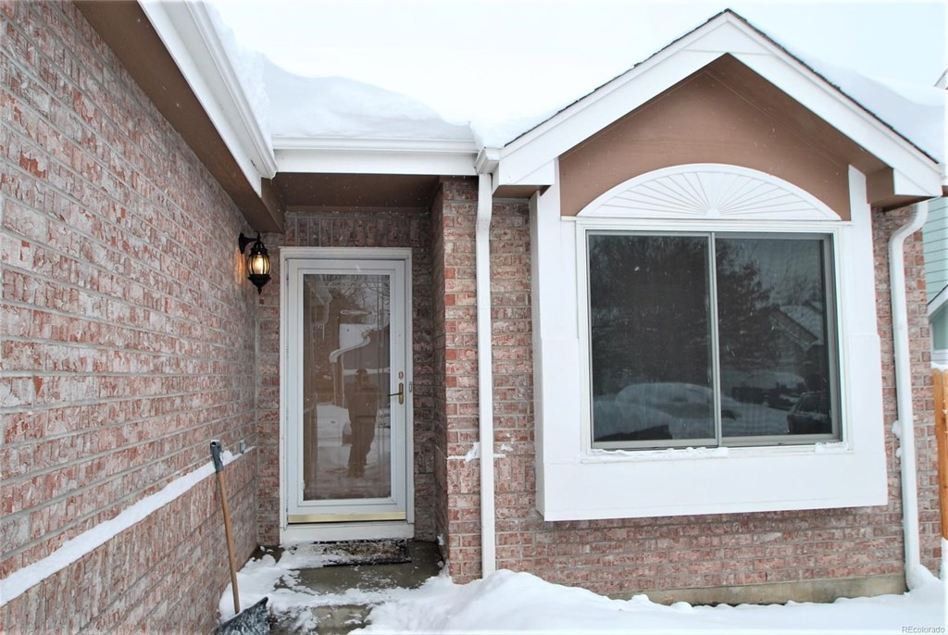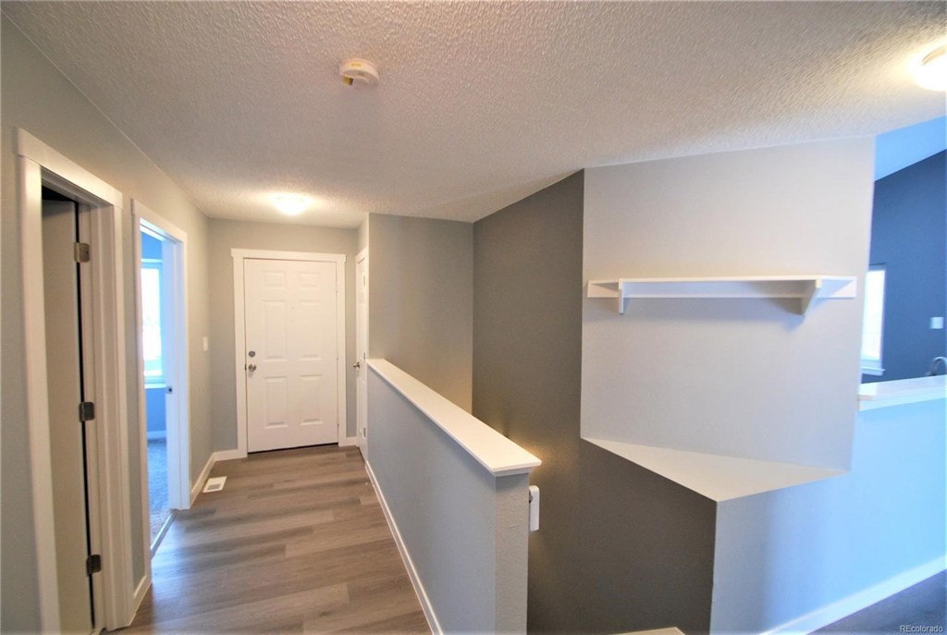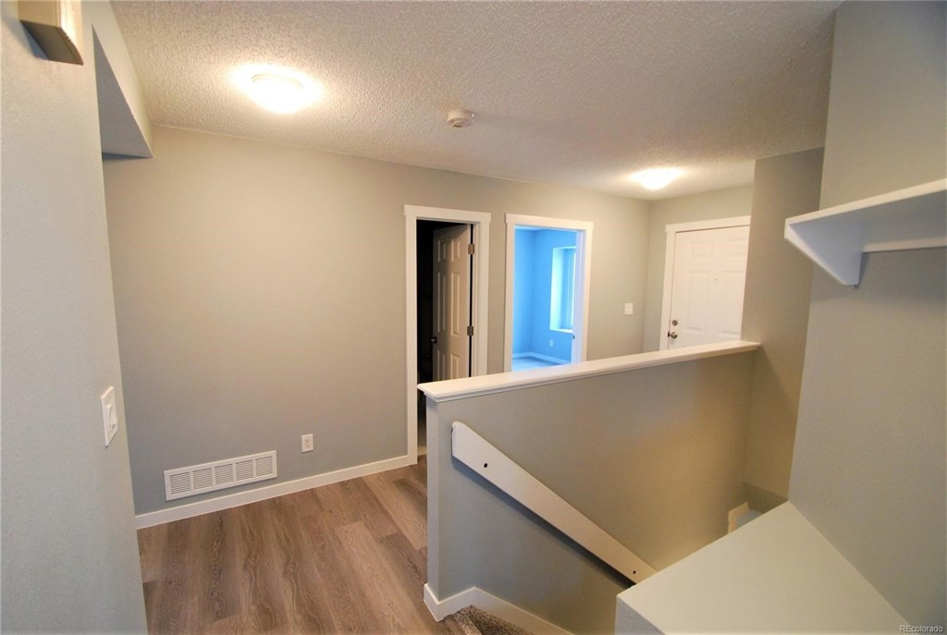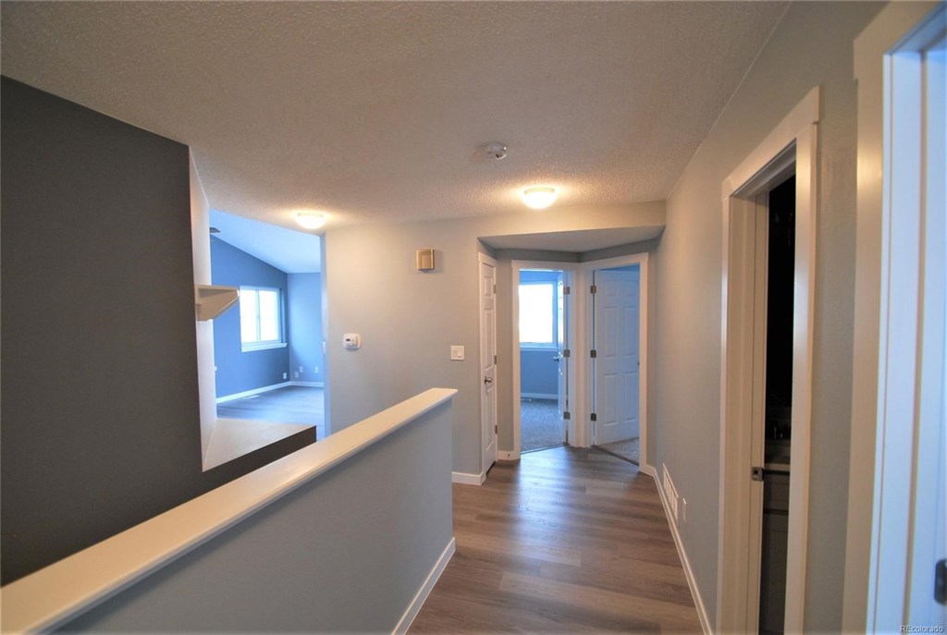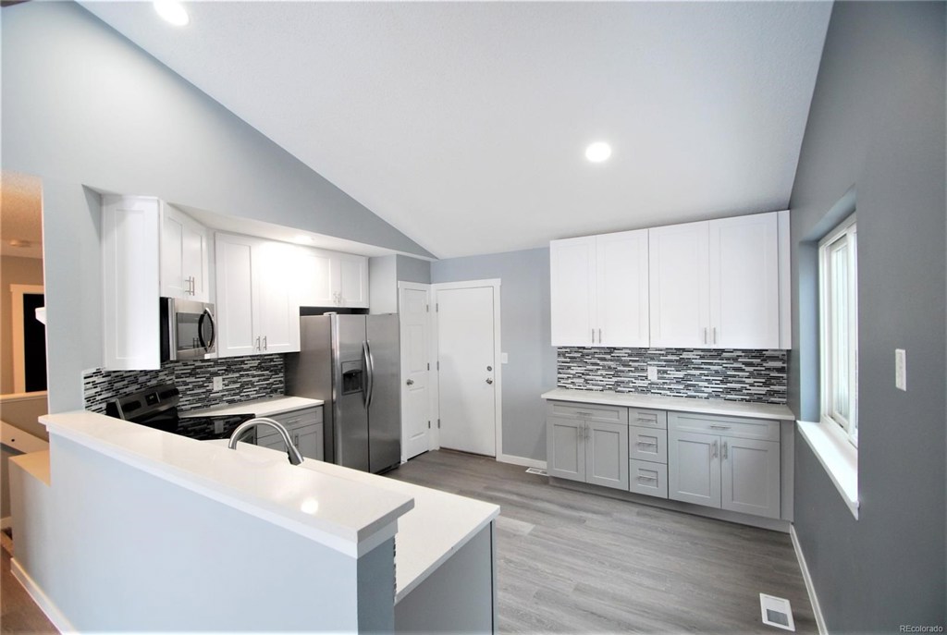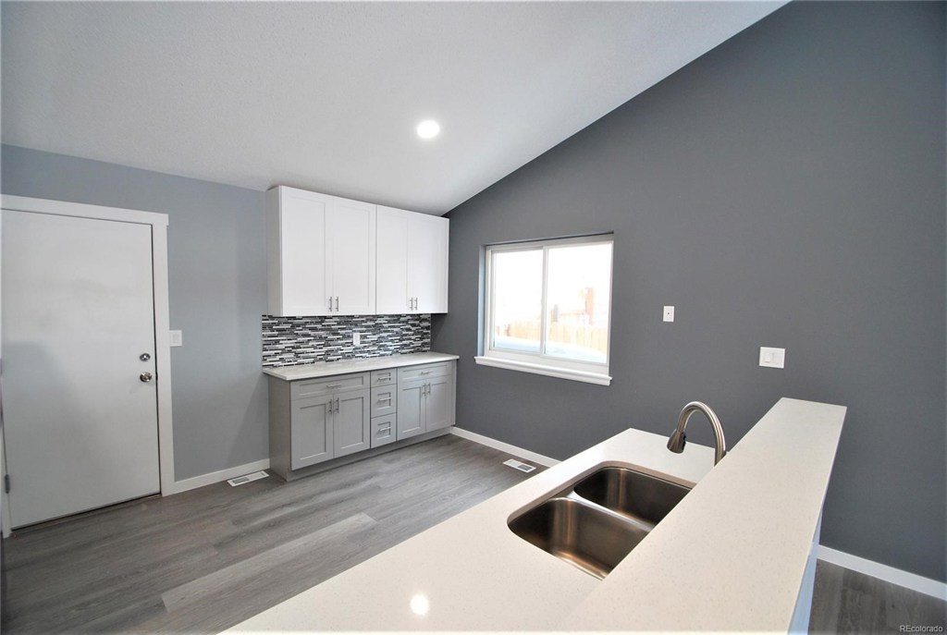4170 S Ireland Court
Aurora, CO 80013 — Arapahoe County — Spring Creek Meadows NeighborhoodResidential $398,000 Sold Listing# 4895156
5 beds 3 baths 2075.00 sqft Lot size: 4748.00 sqft $202.24/sqft 0.11 acres 1993 build
Updated: 12-24-2019 09:50am
Property Description
FANTASTIC RANCH REMODEL * 4 bedroom/ 3 bathroom ( 5th bedroom is non-conforming) * New kitchen with slab quartz and stainless appliances * all bathrooms are completely remodeled * New paint * New windows * New flooring ( carpet,wide vinyl wood plank and tile) * All New trim work including doors * finished basement * BACKS TO OPEN SPACE * great landscaping with irrigation * CHERRY CREEK SCHOOLS * close to Southlands MallThis remodel is done to the highest standard.
Listing Details
- Property Type
- Residential
- Listing#
- 4895156
- Source
- REcolorado (Denver)
- Last Updated
- 12-24-2019 09:50am
- Status
- Sold
- Status Conditions
- None Known
- Der PSF Total
- 191.81
- Off Market Date
- 11-28-2019 12:00am
Property Details
- Property Subtype
- Single Family Residence
- Sold Price
- $398,000
- Original Price
- $398,000
- List Price
- $398,000
- Location
- Aurora, CO 80013
- SqFT
- 2075.00
- Year Built
- 1993
- Acres
- 0.11
- Bedrooms
- 5
- Bathrooms
- 3
- Parking Count
- 1
- Levels
- One
Map
Property Level and Sizes
- SqFt Lot
- 4748.00
- Lot Features
- Master Suite, Open Floorplan, Quartz Counters, Smoke Free, Vaulted Ceiling(s)
- Lot Size
- 0.11
- Basement
- Finished,Full,Interior Entry/Standard
Financial Details
- PSF Total
- $191.81
- PSF Finished All
- $202.24
- PSF Finished
- $202.24
- PSF Above Grade
- $376.89
- Previous Year Tax
- 2173.00
- Year Tax
- 2018
- Is this property managed by an HOA?
- Yes
- Primary HOA Management Type
- Professionally Managed
- Primary HOA Name
- Maximum Property Management
- Primary HOA Phone Number
- 303-369-0800
- Primary HOA Website
- springcreekmeadows.net
- Primary HOA Fees Included
- Maintenance Grounds, Trash
- Primary HOA Fees
- 300.00
- Primary HOA Fees Frequency
- Annually
- Primary HOA Fees Total Annual
- 300.00
Interior Details
- Interior Features
- Master Suite, Open Floorplan, Quartz Counters, Smoke Free, Vaulted Ceiling(s)
- Appliances
- Dishwasher, Disposal, Gas Water Heater, Microwave, Oven, Refrigerator
- Electric
- Central Air
- Flooring
- Carpet, Vinyl
- Cooling
- Central Air
- Heating
- Forced Air, Natural Gas
- Utilities
- Cable Available, Electricity Connected, Natural Gas Available, Natural Gas Connected
Exterior Details
- Water
- Public
- Sewer
- Public Sewer
Room Details
# |
Type |
Dimensions |
L x W |
Level |
Description |
|---|---|---|---|---|---|
| 1 | Master Bedroom | - |
- |
Main |
With private bath and walk-in closet |
| 2 | Bedroom | - |
- |
Main |
|
| 3 | Bedroom | - |
- |
Main |
|
| 4 | Bathroom (3/4) | - |
- |
Main |
|
| 5 | Bathroom (Full) | - |
- |
Main |
|
| 6 | Bonus Room | - |
- |
Basement |
|
| 7 | Bedroom | - |
- |
Basement |
|
| 8 | Bedroom | - |
- |
Basement |
5th bedroom is non-conforming |
| 9 | Bathroom (3/4) | - |
- |
Basement |
|
| 10 | Master Bathroom | - |
- |
Master Bath | |
| 11 | Master Bathroom | - |
- |
Master Bath |
Garage & Parking
- Parking Spaces
- 1
- Parking Features
- Garage
| Type | # of Spaces |
L x W |
Description |
|---|---|---|---|
| Garage (Attached) | 2 |
- |
Exterior Construction
- Roof
- Composition
- Construction Materials
- Brick, Frame, Wood Siding
- Window Features
- Double Pane Windows
- Builder Source
- Public Records
Land Details
- PPA
- 3618181.82
- Road Frontage Type
- Public Road
- Road Surface Type
- Paved
Schools
- Elementary School
- Sunrise
- Middle School
- Horizon
- High School
- Eaglecrest
Walk Score®
Contact Agent
executed in 1.565 sec.




