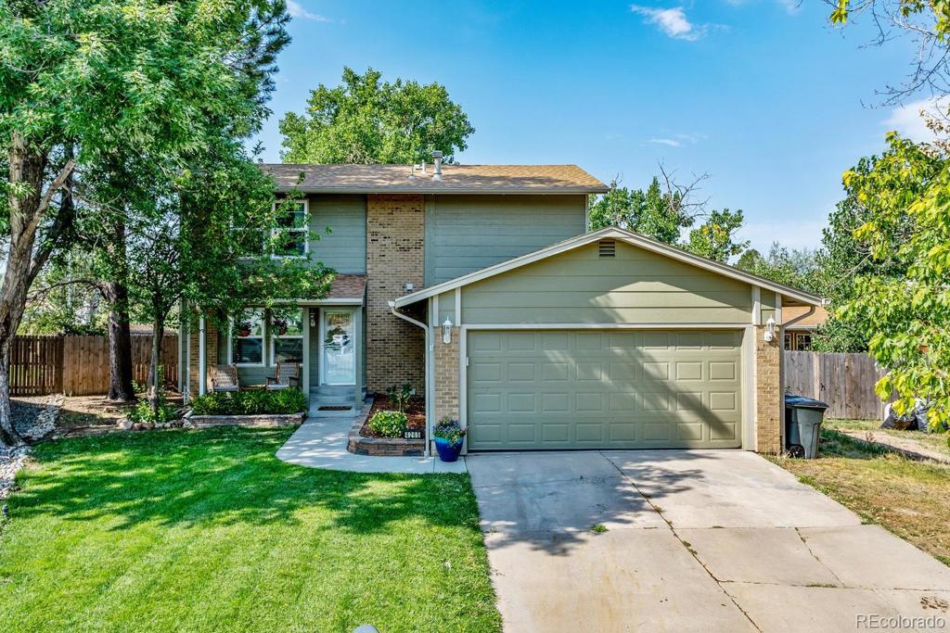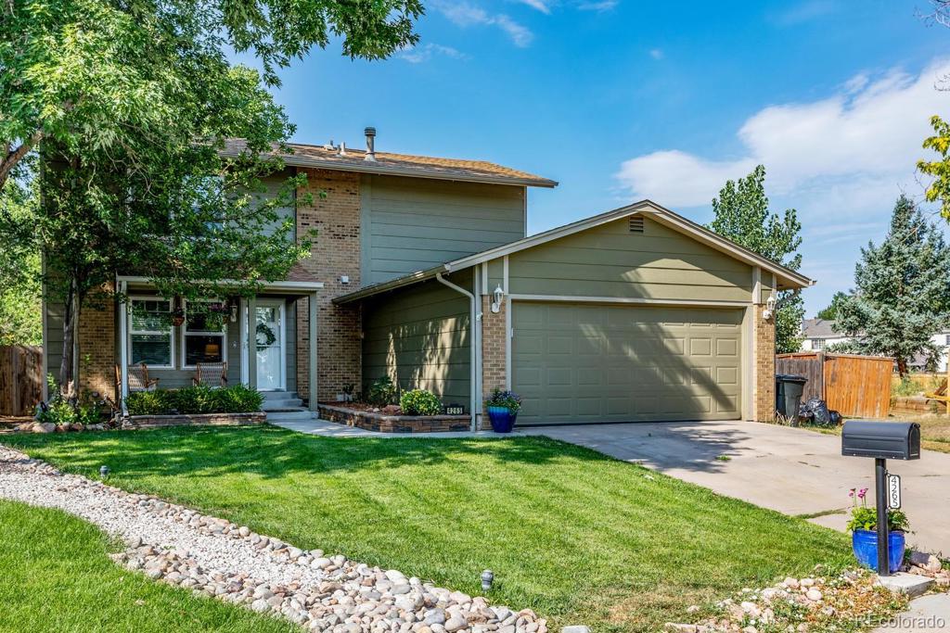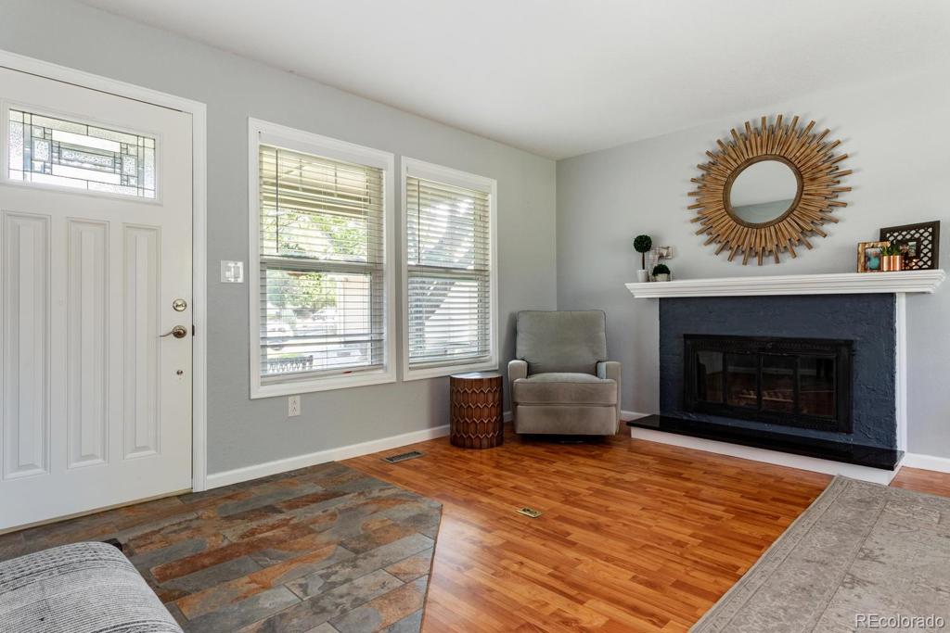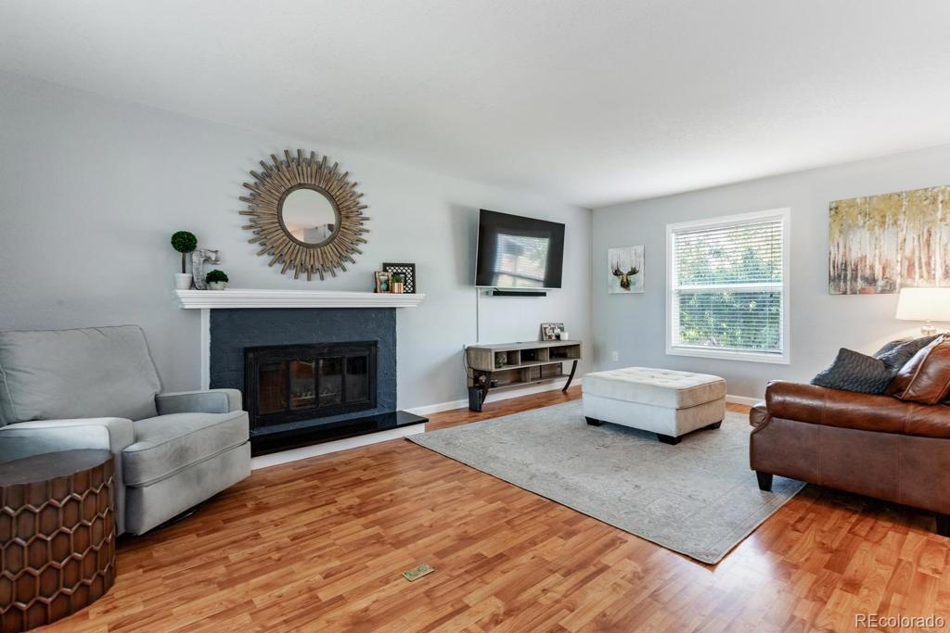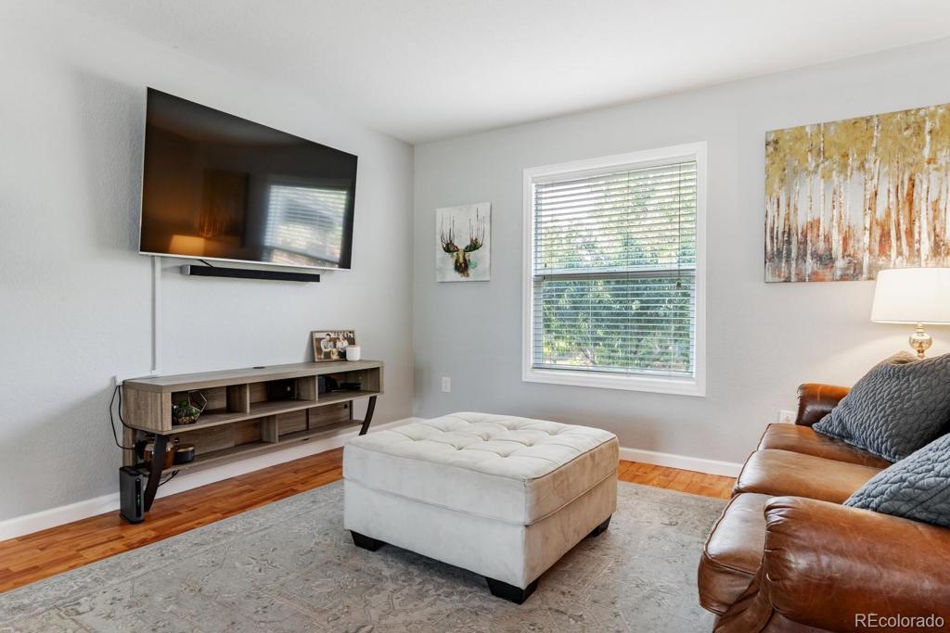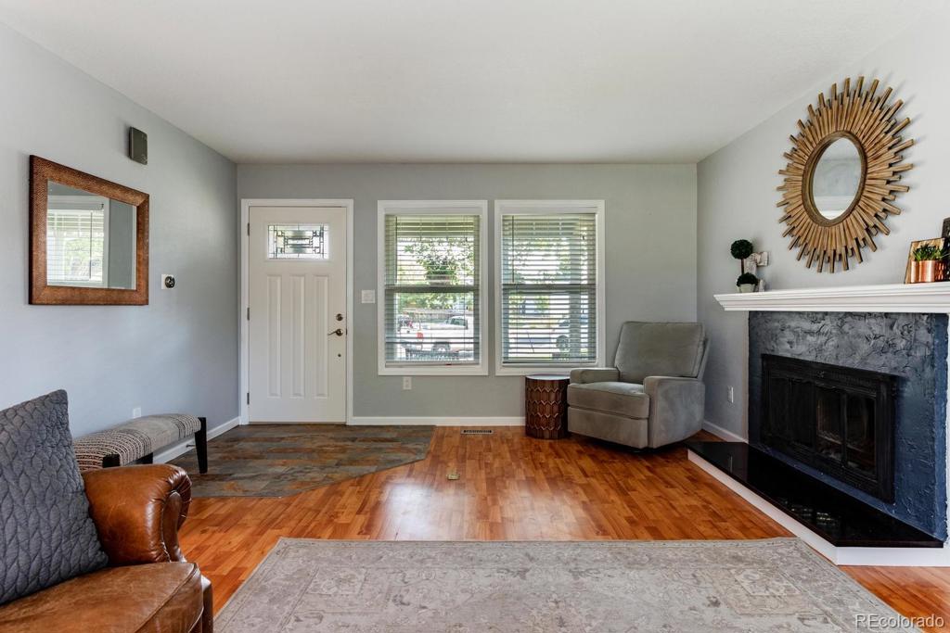4265 S Naples Way
Aurora, CO 80013 — Arapahoe County — Mission Viejo NeighborhoodResidential $416,000 Sold Listing# 9112820
3 beds 3 baths 2040.00 sqft Lot size: 14854.00 sqft 0.34 acres 1981 build
Updated: 09-09-2020 08:37am
Property Description
Ever wondered what it'd be like to live on a spacious lot, in Cherry Creek School district, in a beautiful home for $400,000? We thought you did. So come check out this stunning home that's got all the upgrades you'd like, granite counters, brand new A/C, living room fire place, 2-car attached garage, new paint, and a backyard oasis waiting for you. 3 bed's upstairs, including the master bedroom complete with a master suite bath, and tons of storage in the basement. Homes with these amenities in this price point can't be found, so set your showing today!
Listing Details
- Property Type
- Residential
- Listing#
- 9112820
- Source
- REcolorado (Denver)
- Last Updated
- 09-09-2020 08:37am
- Status
- Sold
- Status Conditions
- None Known
- Der PSF Total
- 203.92
- Off Market Date
- 08-09-2020 12:00am
Property Details
- Property Subtype
- Single Family Residence
- Sold Price
- $416,000
- Original Price
- $400,000
- List Price
- $416,000
- Location
- Aurora, CO 80013
- SqFT
- 2040.00
- Year Built
- 1981
- Acres
- 0.34
- Bedrooms
- 3
- Bathrooms
- 3
- Parking Count
- 1
- Levels
- Two
Map
Property Level and Sizes
- SqFt Lot
- 14854.00
- Lot Features
- Granite Counters, Master Suite
- Lot Size
- 0.34
- Foundation Details
- Concrete Perimeter
- Basement
- Full
Financial Details
- PSF Total
- $203.92
- PSF Finished
- $305.88
- PSF Above Grade
- $305.88
- Previous Year Tax
- 1577.00
- Year Tax
- 2019
- Is this property managed by an HOA?
- No
- Primary HOA Fees
- 0.00
Interior Details
- Interior Features
- Granite Counters, Master Suite
- Appliances
- Cooktop, Dishwasher, Disposal, Dryer, Gas Water Heater, Microwave, Oven, Refrigerator, Washer
- Electric
- Central Air
- Flooring
- Carpet, Laminate, Tile
- Cooling
- Central Air
- Heating
- Forced Air
- Fireplaces Features
- Living Room
- Utilities
- Cable Available, Electricity Available, Electricity Connected, Natural Gas Available, Natural Gas Connected
Exterior Details
- Features
- Private Yard
- Patio Porch Features
- Covered,Front Porch,Patio
- Water
- Public
- Sewer
- Public Sewer
| Type | SqFt | Floor | # Stalls |
# Doors |
Doors Dimension |
Features | Description |
|---|---|---|---|---|---|---|---|
| Shed(s) | 0.00 | 0 |
0 |
Room Details
# |
Type |
Dimensions |
L x W |
Level |
Description |
|---|---|---|---|---|---|
| 1 | Kitchen | - |
- |
Main |
|
| 2 | Living Room | - |
- |
Main |
|
| 3 | Bathroom (1/4) | - |
- |
Main |
|
| 4 | Dining Room | - |
- |
Main |
|
| 5 | Master Bedroom | - |
- |
Upper |
|
| 6 | Master Bathroom (Full) | - |
- |
Upper |
|
| 7 | Bedroom | - |
- |
Upper |
|
| 8 | Bedroom | - |
- |
Upper |
|
| 9 | Bathroom (Full) | - |
- |
Upper |
Garage & Parking
- Parking Spaces
- 1
- Parking Features
- Concrete
| Type | # of Spaces |
L x W |
Description |
|---|---|---|---|
| Garage (Attached) | 2 |
- |
| Type | SqFt | Floor | # Stalls |
# Doors |
Doors Dimension |
Features | Description |
|---|---|---|---|---|---|---|---|
| Shed(s) | 0.00 | 0 |
0 |
Exterior Construction
- Roof
- Composition
- Construction Materials
- Frame
- Architectural Style
- Traditional
- Exterior Features
- Private Yard
- Window Features
- Double Pane Windows
- Security Features
- Carbon Monoxide Detector(s),Smoke Detector(s)
- Builder Source
- Public Records
Land Details
- PPA
- 1223529.41
- Road Frontage Type
- Public Road
- Road Responsibility
- Public Maintained Road
- Road Surface Type
- Paved
Schools
- Elementary School
- Mission Viejo
- Middle School
- Laredo
- High School
- Smoky Hill
Walk Score®
Listing Media
- Virtual Tour
- Click here to watch tour
Contact Agent
executed in 1.503 sec.




