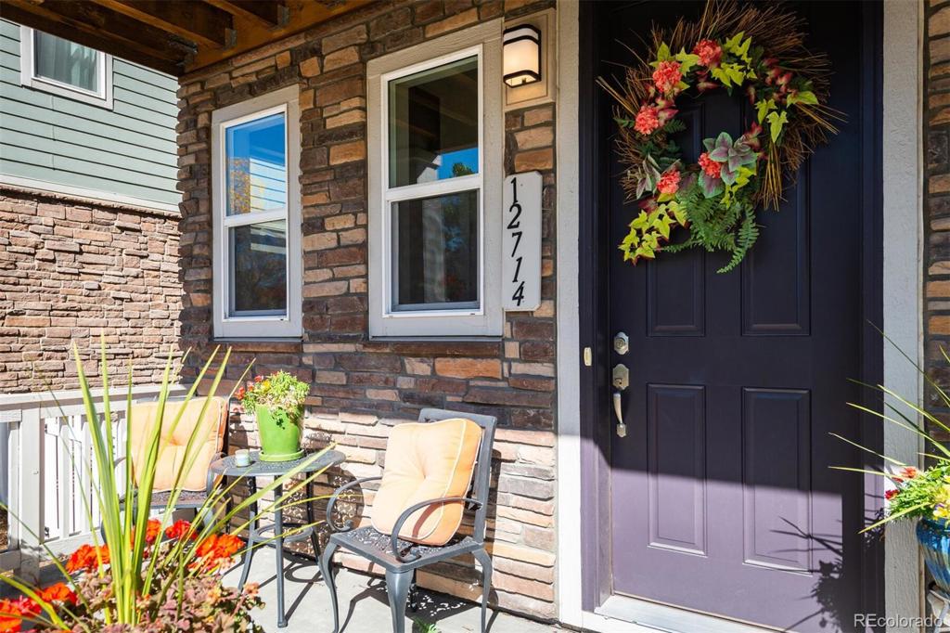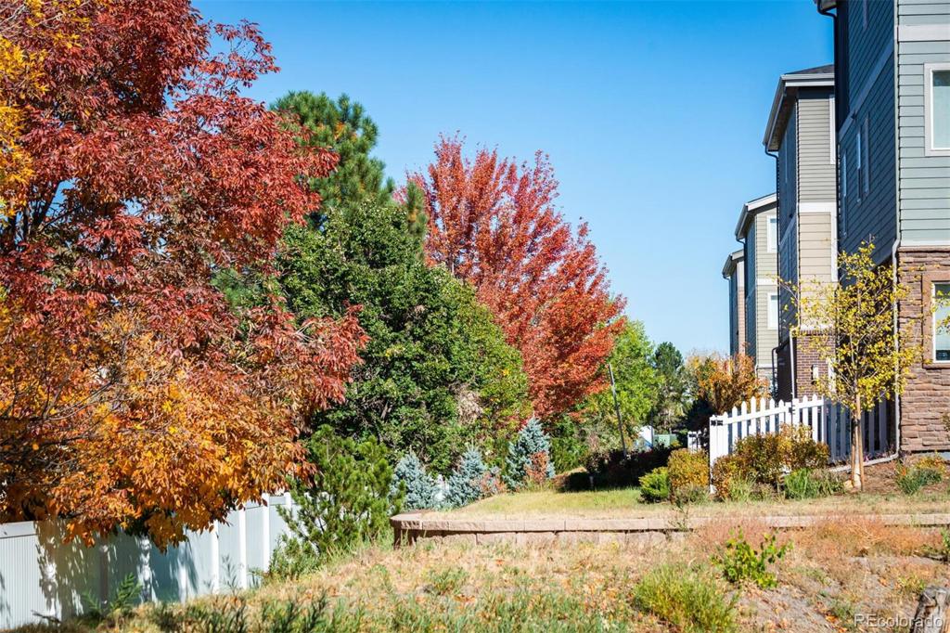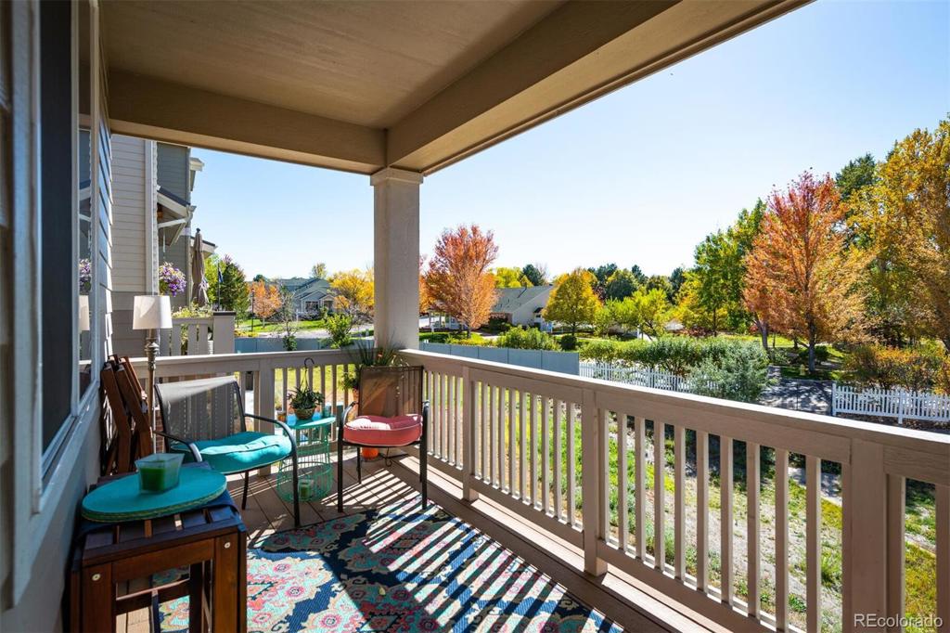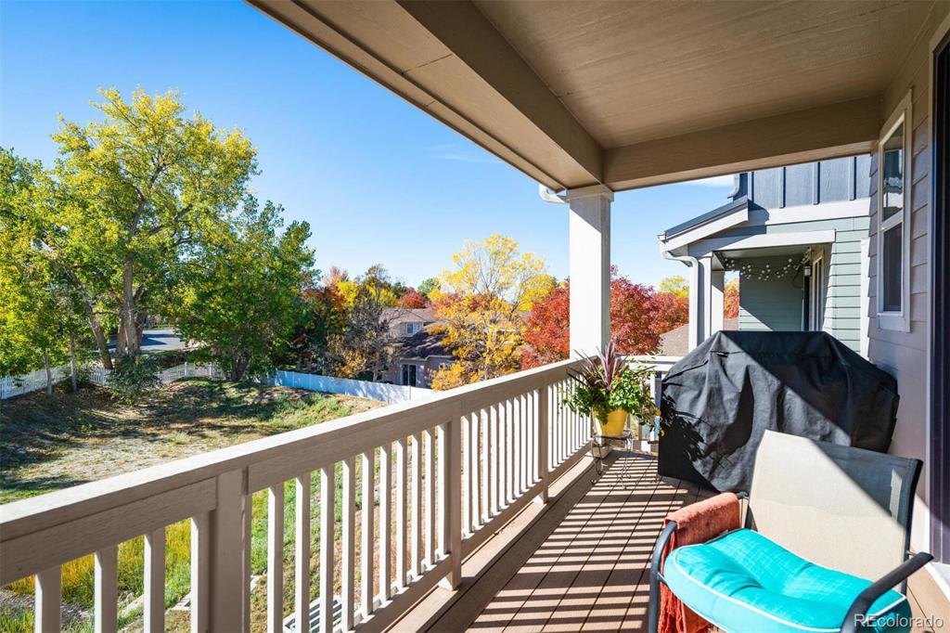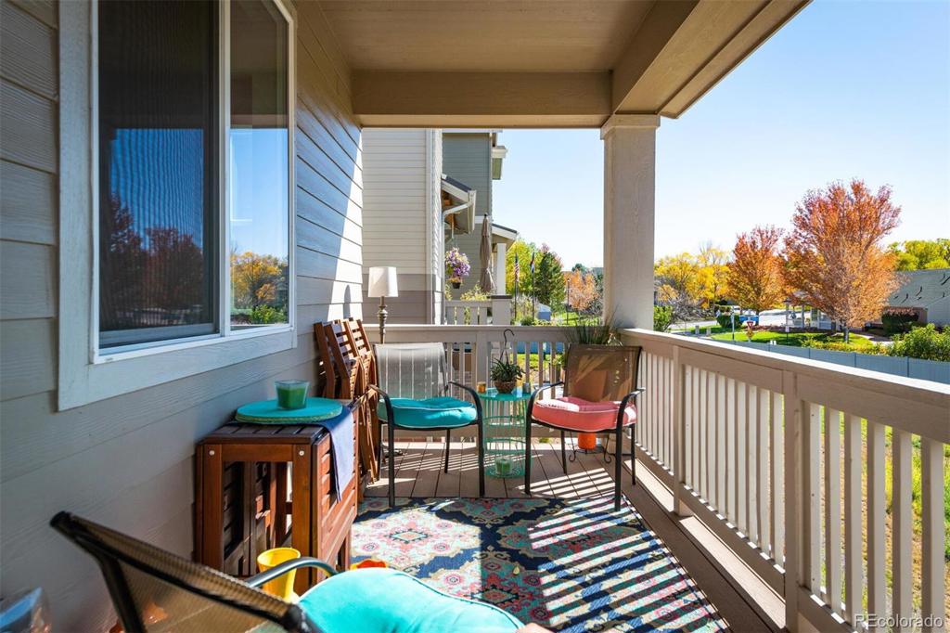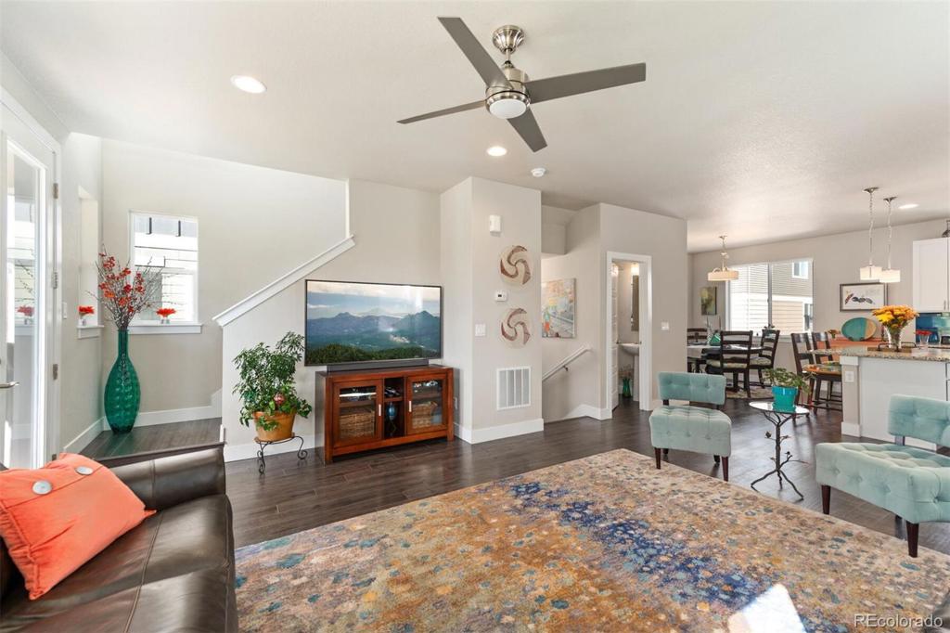12714 E Dickenson Avenue
Aurora, CO 80014 — Arapahoe County — The Heights NeighborhoodCondominium $400,000 Sold Listing# 2135568
2 beds 3 baths 1764.00 sqft Lot size: 871.20 sqft 0.02 acres 2018 build
Updated: 12-04-2020 04:26pm
Property Description
This nearly new home is stunning and ready for your pickiest buyers! This is a free standing home even though the Legal shows it to be a condo. It is in the perfect location in the complex away from other homes and faces/fronts to beautiful open space. The contemporary floor plan is light and inviting and shows like a model home. Sit on your front porch or the covered porch off your living room and enjoy breakfast or dinner on the quiet beautiful open space and fall colors! Enter into a lovely 'flex space' with large custom closet and laundry room. Sellers have finished this home with new engineered wood floors throughout and upgraded with granite, stainless steel 5 burner gas range. The center island in the kitchen opens up for convenient cooking, guests and even counter seating. There is also a separate dining space to enjoy more formal meals. The spacious master ensuite is roomy with a beautiful large master bathroom w/oversized shower and huge walk-in closet. The second bedroom and bath are also on the top floor. You'll fall in love with the location - so convenient to I-225 and Heather Ridge Golf course. Close to the Cherry Creek Reservoir, Children's Hospital, the RTD Light Rail, shopping and dining. Priced right for your buyers and they will fall in love!
Listing Details
- Property Type
- Condominium
- Listing#
- 2135568
- Source
- REcolorado (Denver)
- Last Updated
- 12-04-2020 04:26pm
- Status
- Sold
- Status Conditions
- None Known
- Der PSF Total
- 226.76
- Off Market Date
- 11-07-2020 12:00am
Property Details
- Property Subtype
- Condominium
- Sold Price
- $400,000
- Original Price
- $412,500
- List Price
- $400,000
- Location
- Aurora, CO 80014
- SqFT
- 1764.00
- Year Built
- 2018
- Acres
- 0.02
- Bedrooms
- 2
- Bathrooms
- 3
- Parking Count
- 1
- Levels
- Three Or More
Map
Property Level and Sizes
- SqFt Lot
- 871.20
- Lot Features
- Eat-in Kitchen, Entrance Foyer, Granite Counters, High Ceilings, Kitchen Island, Master Suite, Open Floorplan, Pantry, Smoke Free, Walk-In Closet(s)
- Lot Size
- 0.02
- Common Walls
- No Common Walls,No One Above,No One Below
Financial Details
- PSF Total
- $226.76
- PSF Finished
- $226.76
- PSF Above Grade
- $226.76
- Previous Year Tax
- 3682.00
- Year Tax
- 2019
- Is this property managed by an HOA?
- Yes
- Primary HOA Management Type
- Professionally Managed
- Primary HOA Name
- Condominium Association Inc
- Primary HOA Phone Number
- 303-79-5710
- Primary HOA Fees Included
- Maintenance Grounds, Recycling, Trash
- Primary HOA Fees
- 139.00
- Primary HOA Fees Frequency
- Monthly
- Primary HOA Fees Total Annual
- 1668.00
Interior Details
- Interior Features
- Eat-in Kitchen, Entrance Foyer, Granite Counters, High Ceilings, Kitchen Island, Master Suite, Open Floorplan, Pantry, Smoke Free, Walk-In Closet(s)
- Appliances
- Dishwasher, Disposal, Microwave, Range, Self Cleaning Oven
- Electric
- Air Conditioning-Room
- Flooring
- Wood
- Cooling
- Air Conditioning-Room
- Heating
- Forced Air
- Utilities
- Cable Available
Exterior Details
- Patio Porch Features
- Covered,Front Porch
- Water
- Public
Garage & Parking
- Parking Spaces
- 1
Exterior Construction
- Roof
- Composition
- Construction Materials
- Stone, Vinyl Siding
- Architectural Style
- Contemporary
- Window Features
- Double Pane Windows
- Security Features
- Carbon Monoxide Detector(s),Security System,Smoke Detector(s)
- Builder Name
- Century Communities
- Builder Source
- Public Records
Land Details
- PPA
- 20000000.00
- Road Frontage Type
- Public Road
- Road Responsibility
- Public Maintained Road
- Road Surface Type
- Paved
Schools
- Elementary School
- Ponderosa
- Middle School
- Prairie
- High School
- Overland
Walk Score®
Contact Agent
executed in 1.409 sec.




