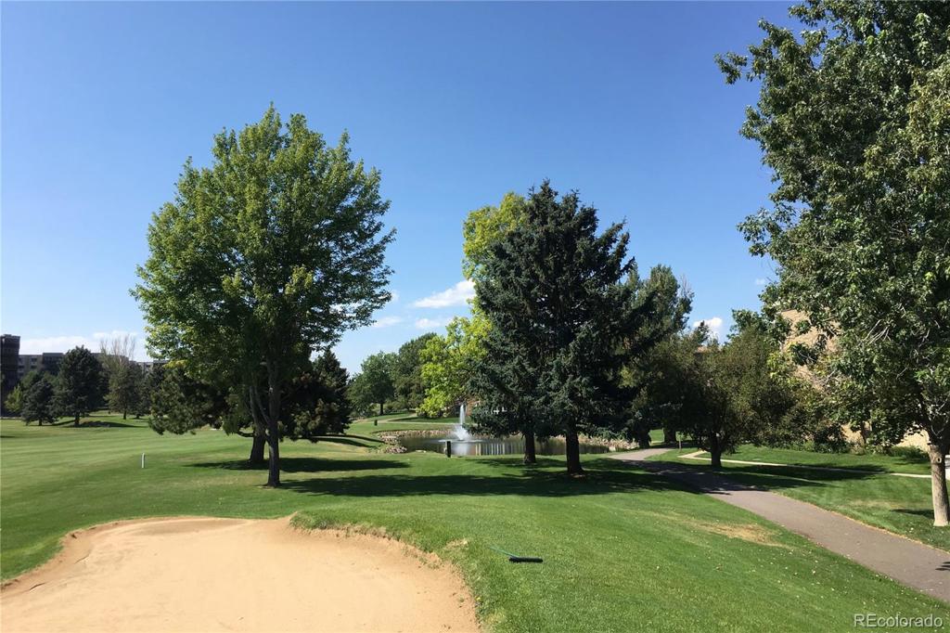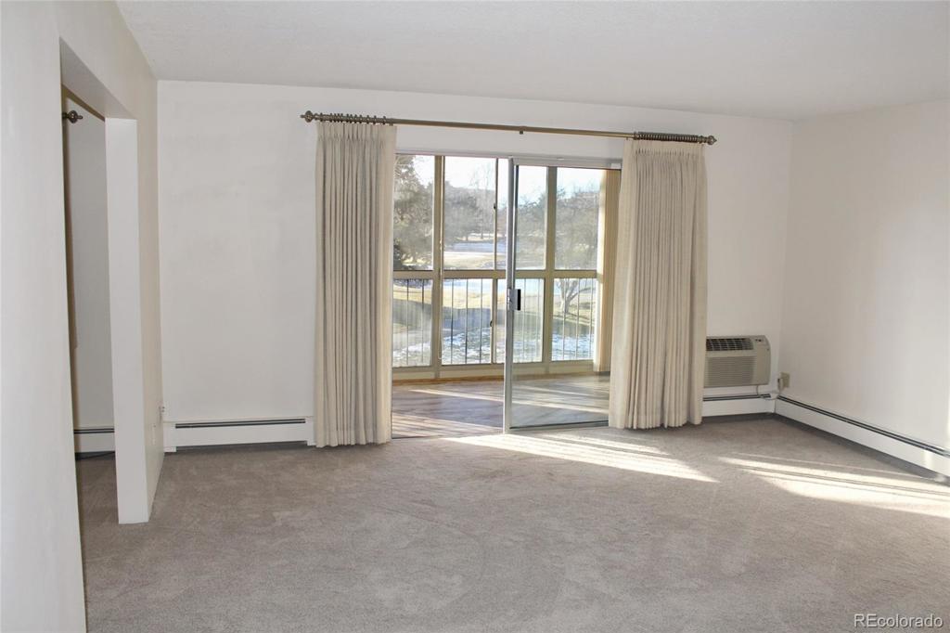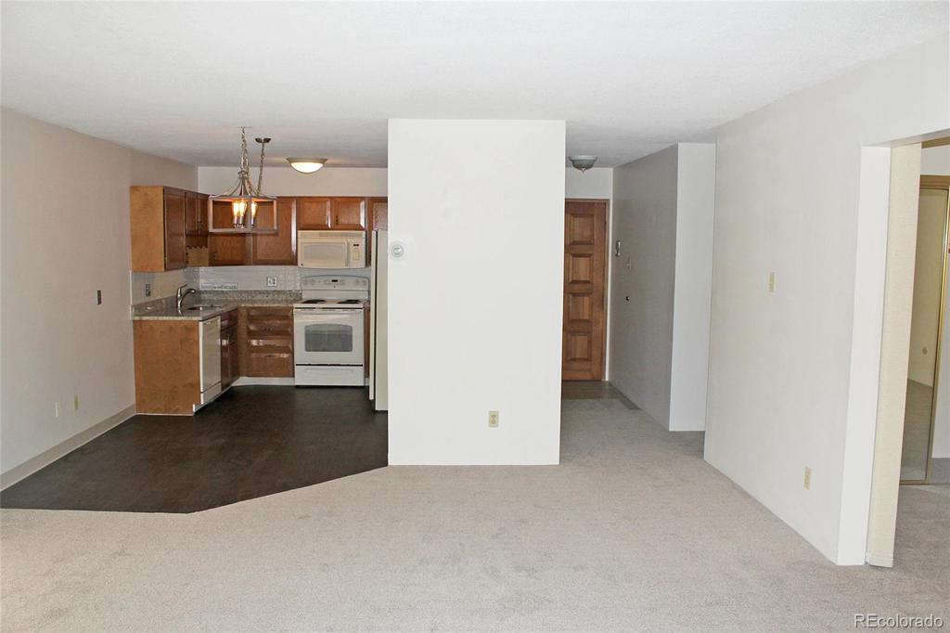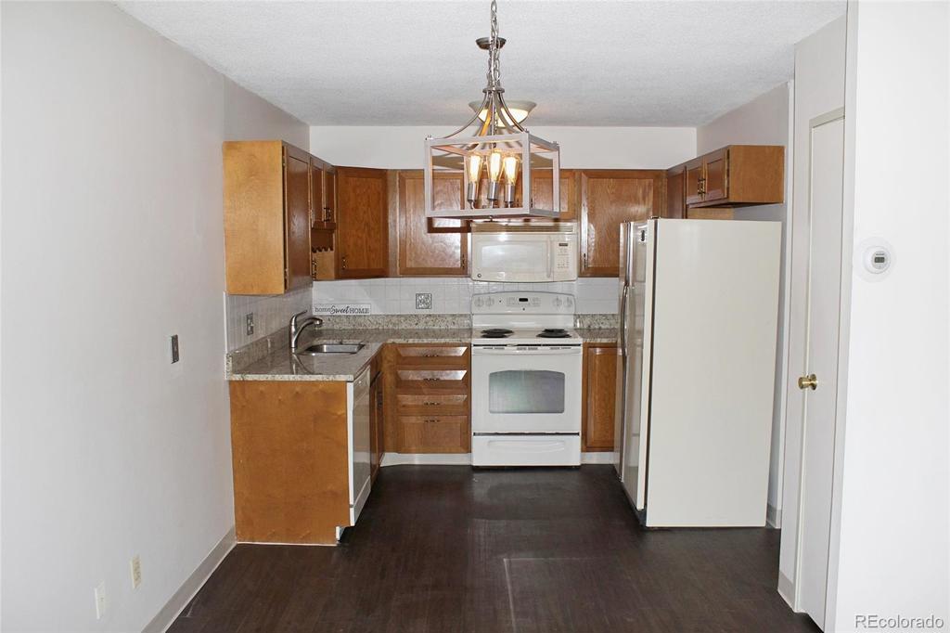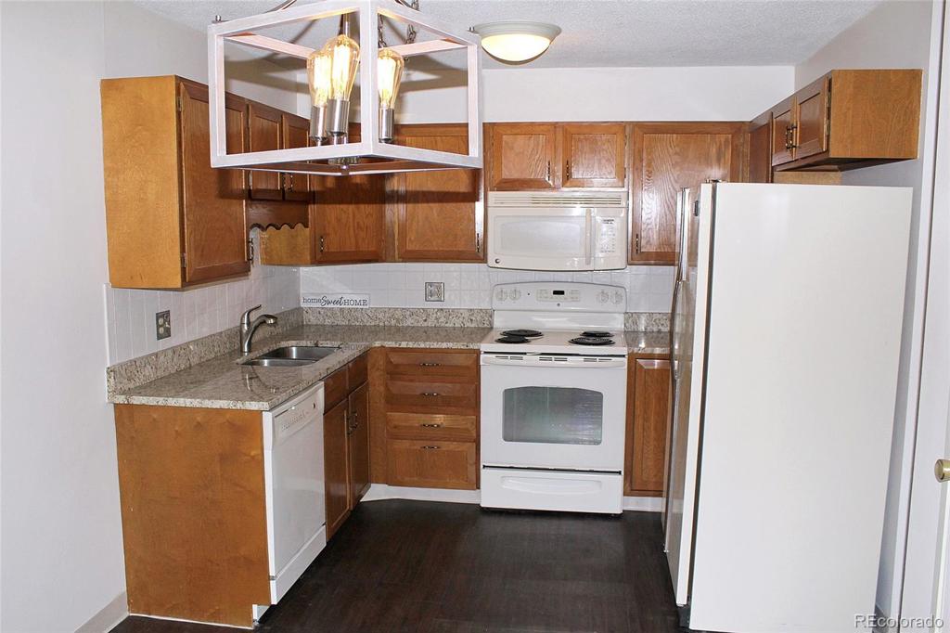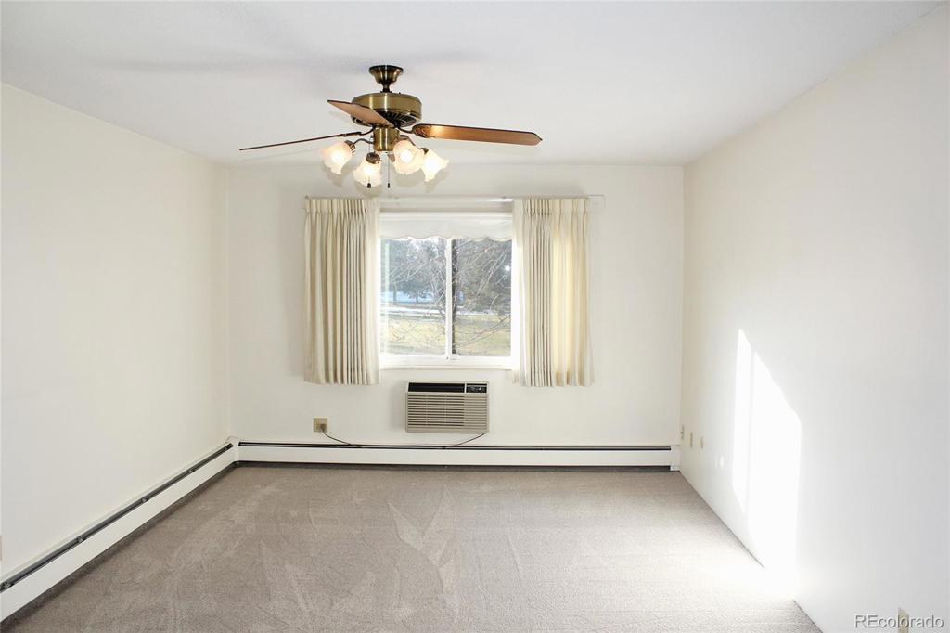13626 E Bates Avenue #212
Aurora, CO 80014 — Arapahoe County — Heather Gardens NeighborhoodCondominium $225,000 Sold Listing# 9361471
2 beds 2 baths 1200.00 sqft 1973 build
Updated: 02-27-2024 09:30pm
Property Description
This beautiful end unit has the best location in Heather Gardens with panoramic views of the golf course and lake and is only steps away from the clubhouse! Move right in to this bright and sunny home with new luxury plank flooring and new carpet throughout. Relax in the spacious living room that opens to the den/2nd bedroom or cook your favorite meals in the updated kitchen with granite counters. Granite counters in both baths too! The cross ventilation, plus ceiling fans and newer windows will keep you comfortable all year long. Spend your evenings on the glass enclosed lanai and treasure the golf course and lake views or take a walk to the clubhouse and enjoy the indoor/outdoor swimming pools, tennis courts, fitness center, golf course, restaurant and more!
Listing Details
- Property Type
- Condominium
- Listing#
- 9361471
- Source
- REcolorado (Denver)
- Last Updated
- 02-27-2024 09:30pm
- Status
- Sold
- Status Conditions
- None Known
- Off Market Date
- 02-10-2020 12:00am
Property Details
- Property Subtype
- Condominium
- Sold Price
- $225,000
- Original Price
- $229,000
- Location
- Aurora, CO 80014
- SqFT
- 1200.00
- Year Built
- 1973
- Bedrooms
- 2
- Bathrooms
- 2
- Levels
- One
Map
Property Level and Sizes
- Lot Features
- Ceiling Fan(s), Elevator, Granite Counters, Pantry, Walk-In Closet(s)
- Basement
- None
- Common Walls
- End Unit
Financial Details
- Previous Year Tax
- 1111.00
- Year Tax
- 2018
- Is this property managed by an HOA?
- Yes
- Primary HOA Name
- Heather Gardens
- Primary HOA Phone Number
- 303-755-0652
- Primary HOA Amenities
- Clubhouse, Golf Course, Pool, Tennis Court(s)
- Primary HOA Fees Included
- Heat, Insurance, Maintenance Grounds, Maintenance Structure, Snow Removal, Trash, Water
- Primary HOA Fees
- 465.00
- Primary HOA Fees Frequency
- Monthly
Interior Details
- Interior Features
- Ceiling Fan(s), Elevator, Granite Counters, Pantry, Walk-In Closet(s)
- Appliances
- Dishwasher, Microwave, Oven, Refrigerator
- Laundry Features
- Common Area
- Electric
- Air Conditioning-Room
- Flooring
- Carpet
- Cooling
- Air Conditioning-Room
- Heating
- Baseboard, Hot Water
Exterior Details
- Features
- Elevator
- Lot View
- Golf Course, Lake
- Water
- Public
- Sewer
- Public Sewer
Room Details
# |
Type |
Dimensions |
L x W |
Level |
Description |
|---|---|---|---|---|---|
| 1 | Living Room | - |
15.70 x 16.50 |
Main |
|
| 2 | Kitchen | - |
9.70 x 12.20 |
Main |
|
| 3 | Master Bedroom | - |
12.00 x 19.70 |
Main |
|
| 4 | Bedroom | - |
11.00 x 14.10 |
Main |
|
| 5 | Bathroom (3/4) | - |
- |
Main |
|
| 6 | Bathroom (Full) | - |
- |
Main |
|
| 7 | Master Bathroom | - |
- |
Master Bath |
Garage & Parking
- Parking Features
- Garage
| Type | # of Spaces |
L x W |
Description |
|---|---|---|---|
| Garage (Detached) | 1 |
- |
Garage #237 in lot #2 |
Exterior Construction
- Roof
- Tar/Gravel
- Construction Materials
- Block, Other
- Exterior Features
- Elevator
- Window Features
- Window Coverings
- Security Features
- Security Entrance
- Builder Name
- EDI
- Builder Source
- Public Records
Land Details
- PPA
- 0.00
- Road Surface Type
- Paved
Schools
- Elementary School
- Polton
- Middle School
- Prairie
- High School
- Overland
Walk Score®
Listing Media
- Virtual Tour
- Click here to watch tour
Contact Agent
executed in 1.710 sec.




