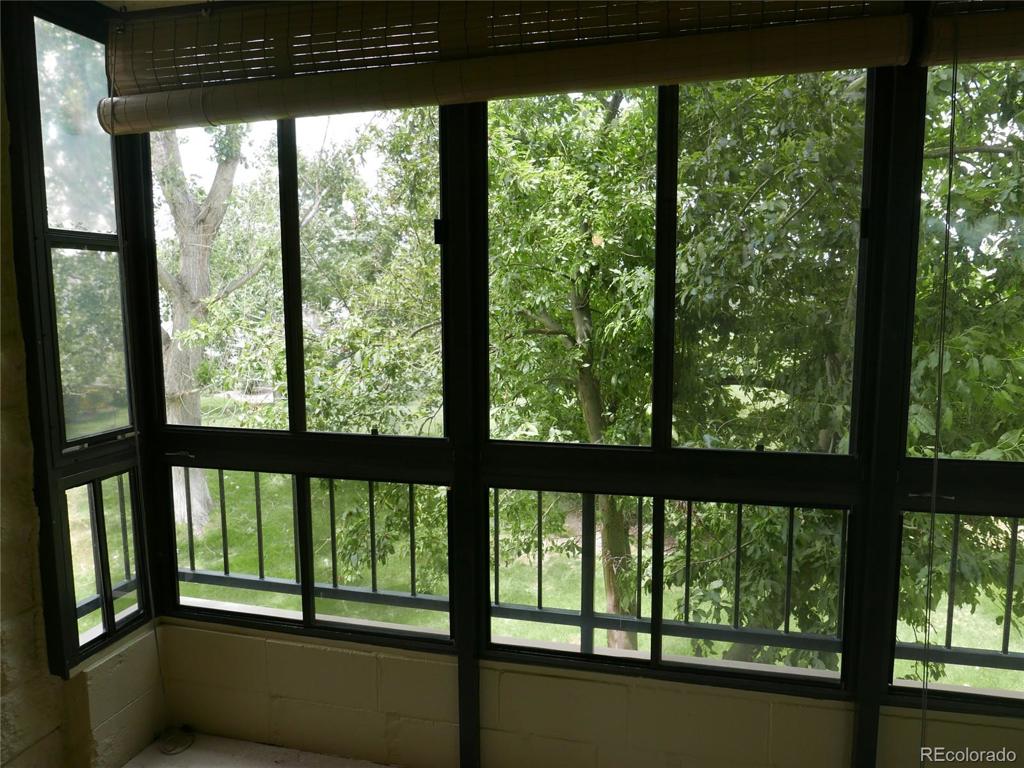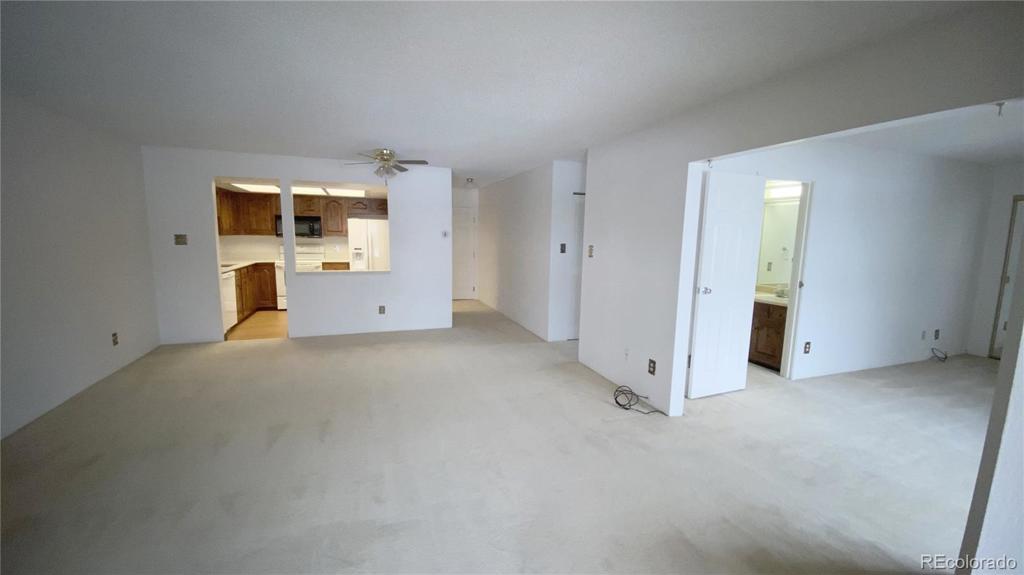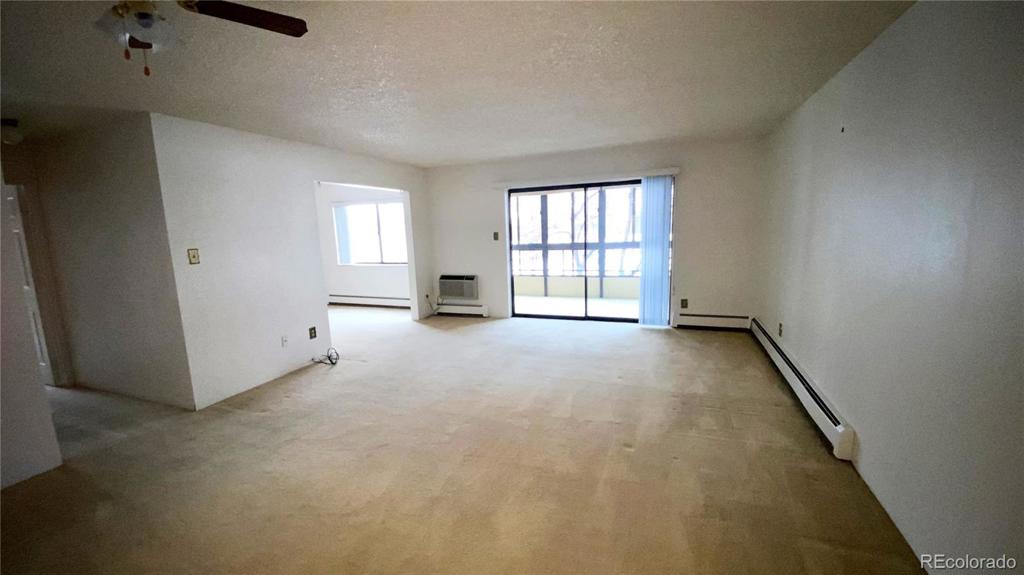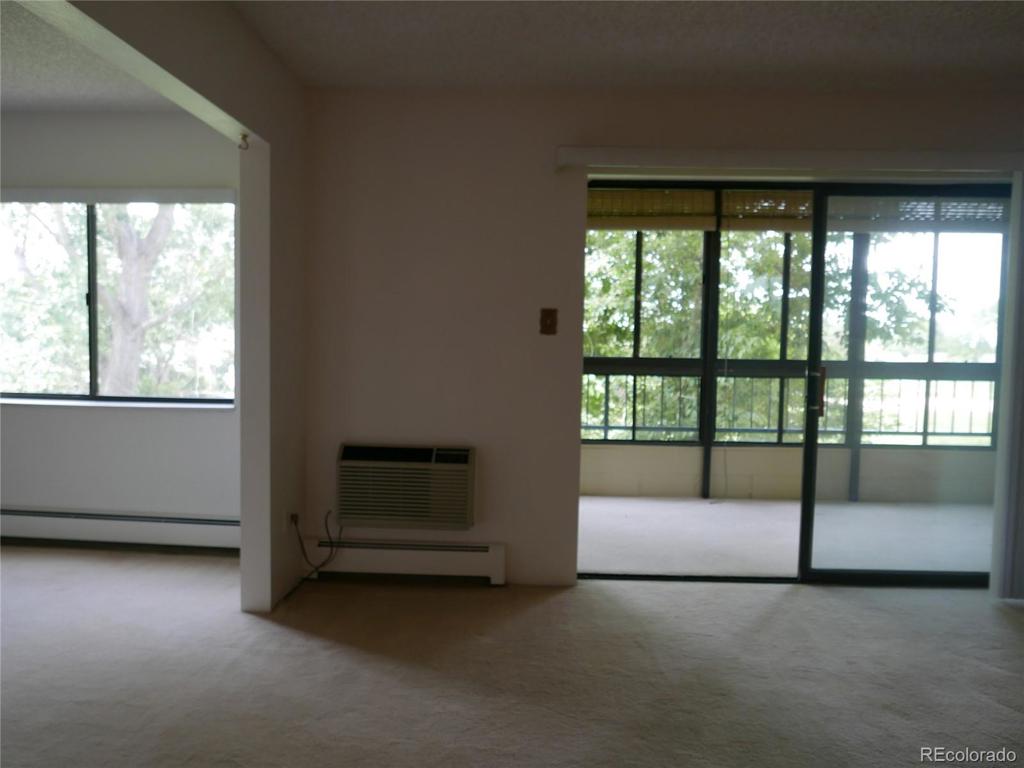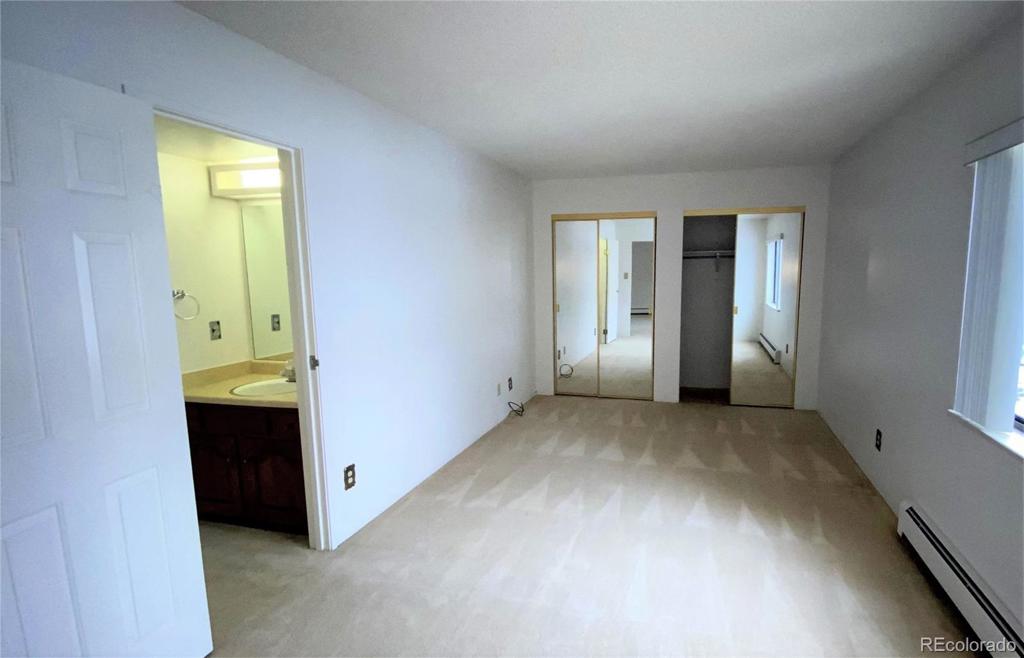13901 E Marina Drive #207
Aurora, CO 80014 — Arapahoe County — Heather Gardens NeighborhoodCondominium $227,000 Sold Listing# 6731128
2 beds 2 baths 1077.00 sqft Lot size: 111.00 sqft 1983 build
Updated: 03-19-2024 09:00pm
Property Description
You will love the summer cross breeze in this Atrium corner unit. One open lanai and one glass-enclosed lanai gives you the best of both worlds. Great golf course view from the glass-enclosed lanai. The kitchen has beautiful quartz countertops with an under-mounted stainless steel sink. Bright and spacious floor plan. The guest bedroom has direct access to a half bathroom. The master bedroom is spacious and has its own lanai and en-suite bathroom. In-unit washer/dryer included. Secure building with under building assigned parking space close to the elevators. The Heather Gardens community is an active 55+ adult lifestyle community with a ton of amenities to offer. The 50,000 sq. ft. clubhouse has an indoor pool/hot tub, fitness room, billiards room, and so much more. The PAR 32 golf course is a great way to spend your afternoons. The onsite Rendezvous restaurant offers an enjoyable dining experience close to home. Come see all this condo and community has to offer today!
Listing Details
- Property Type
- Condominium
- Listing#
- 6731128
- Source
- REcolorado (Denver)
- Last Updated
- 03-19-2024 09:00pm
- Status
- Sold
- Status Conditions
- None Known
- Off Market Date
- 09-18-2020 12:00am
Property Details
- Property Subtype
- Condominium
- Sold Price
- $227,000
- Original Price
- $254,900
- Location
- Aurora, CO 80014
- SqFT
- 1077.00
- Year Built
- 1983
- Bedrooms
- 2
- Bathrooms
- 2
- Levels
- One
Map
Property Level and Sizes
- SqFt Lot
- 111.00
- Lot Features
- Primary Suite, No Stairs, Open Floorplan, Smoke Free
- Foundation Details
- Concrete Perimeter
- Common Walls
- End Unit, 1 Common Wall
Financial Details
- Previous Year Tax
- 1644.00
- Year Tax
- 2018
- Is this property managed by an HOA?
- Yes
- Primary HOA Name
- Heather Gardens
- Primary HOA Phone Number
- 303-755-0652
- Primary HOA Amenities
- Clubhouse, Fitness Center, Front Desk, Golf Course, Pond Seasonal, Pool, Sauna, Security, Spa/Hot Tub, Storage, Tennis Court(s), Trail(s)
- Primary HOA Fees Included
- Reserves, Heat, Insurance, Maintenance Grounds, Maintenance Structure, Recycling, Security, Sewer, Snow Removal, Trash, Water
- Primary HOA Fees
- 432.00
- Primary HOA Fees Frequency
- Monthly
Interior Details
- Interior Features
- Primary Suite, No Stairs, Open Floorplan, Smoke Free
- Appliances
- Cooktop, Dishwasher, Dryer, Microwave, Oven, Refrigerator, Washer
- Laundry Features
- In Unit
- Electric
- Air Conditioning-Room
- Flooring
- Carpet, Laminate
- Cooling
- Air Conditioning-Room
- Heating
- Baseboard, Hot Water
- Utilities
- Cable Available, Electricity Available, Phone Available
Exterior Details
- Features
- Balcony, Tennis Court(s)
- Water
- Public
- Sewer
- Public Sewer
Room Details
# |
Type |
Dimensions |
L x W |
Level |
Description |
|---|---|---|---|---|---|
| 1 | Living Room | - |
15.00 x 19.00 |
Main |
|
| 2 | Kitchen | - |
9.00 x 9.00 |
Main |
|
| 3 | Bedroom | - |
16.00 x 10.00 |
Main |
|
| 4 | Master Bedroom | - |
12.00 x 16.00 |
Main |
|
| 5 | Bathroom (1/2) | - |
- |
Main |
|
| 6 | Master Bathroom (Full) | - |
- |
Main |
Garage & Parking
| Type | # of Spaces |
L x W |
Description |
|---|---|---|---|
| Community Parking Garage | 1 |
- |
Space #49 in under-building garage |
Exterior Construction
- Roof
- Membrane
- Construction Materials
- Block
- Exterior Features
- Balcony, Tennis Court(s)
- Security Features
- 24 Hour Security, Carbon Monoxide Detector(s), Security Guard, Smoke Detector(s)
- Builder Name
- EDI
- Builder Source
- Builder
Land Details
- PPA
- 0.00
- Road Frontage Type
- Public
- Road Responsibility
- Public Maintained Road
- Road Surface Type
- Paved
Schools
- Elementary School
- Century
- Middle School
- Aurora Hills
- High School
- Gateway
Walk Score®
Contact Agent
executed in 2.998 sec.




