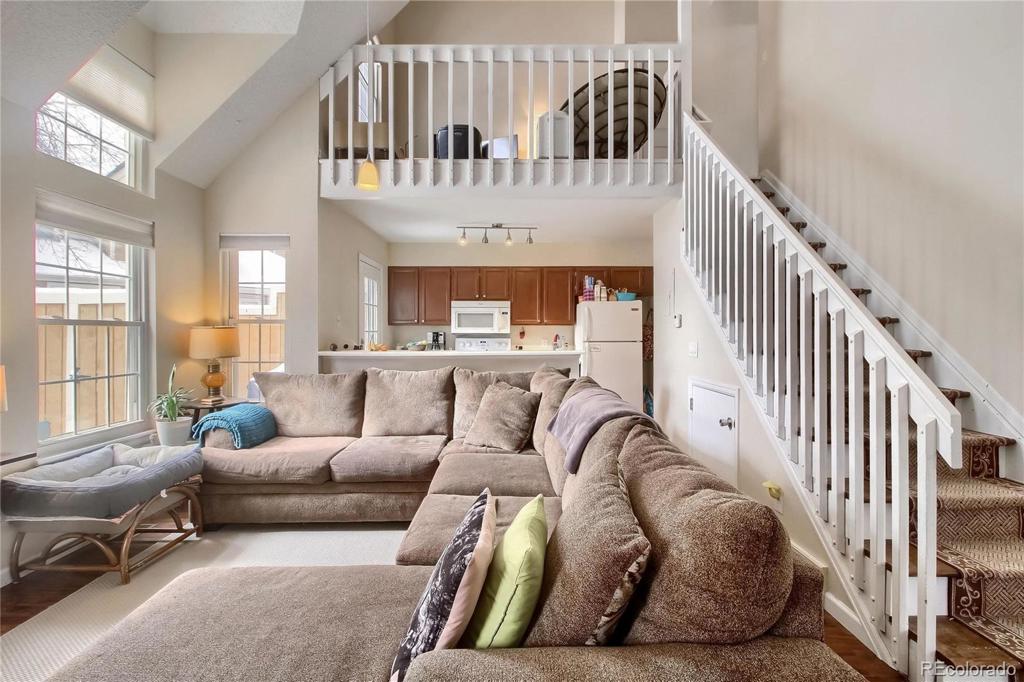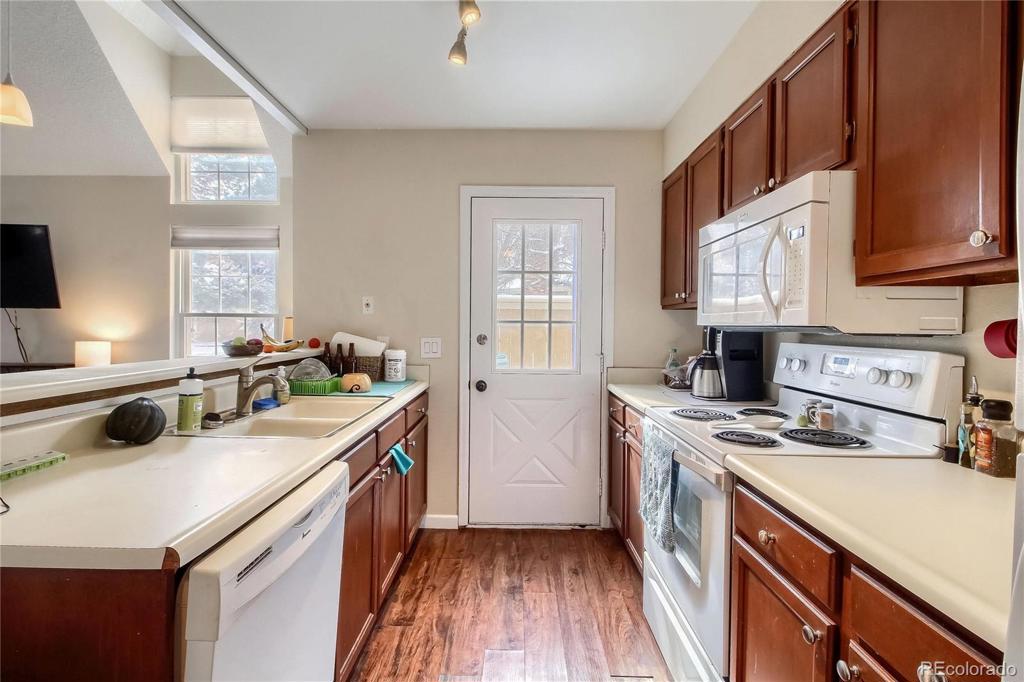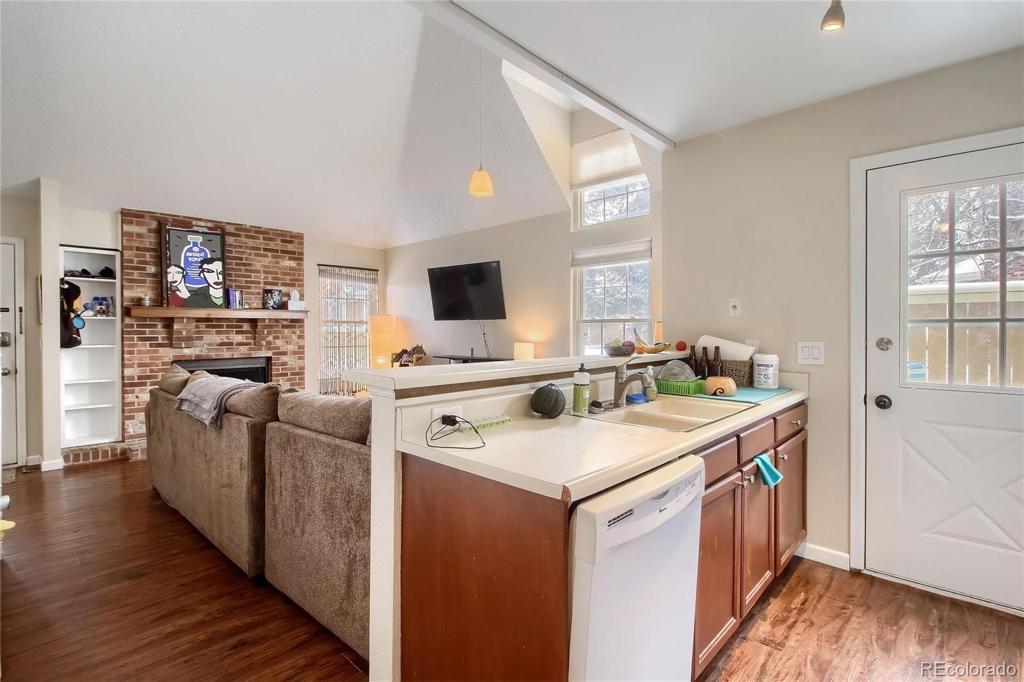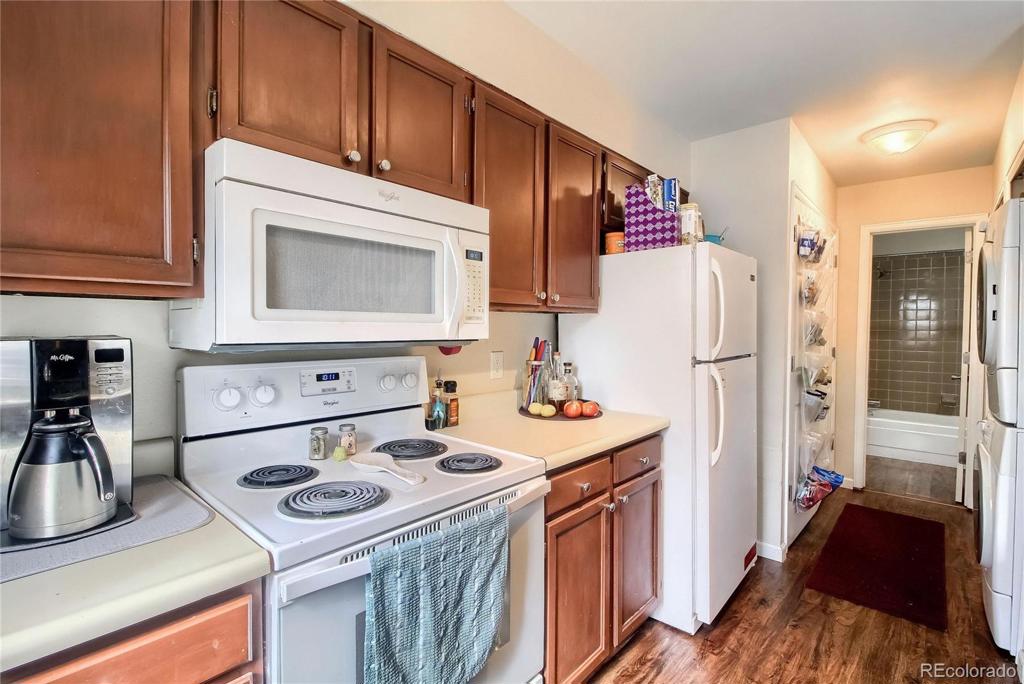14291 E Dickinson Drive #B
Aurora, CO 80014 — Arapahoe County — Le Chateu NeighborhoodCondominium $220,000 Sold Listing# 7955722
2 beds 2 baths 1063.00 sqft Lot size: 871.00 sqft 0.02 acres 1984 build
Updated: 05-29-2020 03:56pm
Property Description
This is an updated and remodeled townhome located just east of I225 at the Iliff exit. It's minutes to the Tech Center and Cherry Creek reservoir. Just a short walk to the Iliff Light Rail Station. It's a bright and open 2 story floor-plan with 2 bedrooms and 2 bathrooms. The master suite with attached bath is upstairs as well as a spacious loft area. The main floor has a secondary bedroom and family room with soaring vaulted ceilings and gas fireplace. Updates include new pergo-type floors and new paint throughout, refinished cabinets, and newer appliances. Other highlights include a private fenced patio and plenty of closet and storage space. The tenant will also enjoy use of the swimming pool and manicured grounds! Makes lovely home OR investment property.
Listing Details
- Property Type
- Condominium
- Listing#
- 7955722
- Source
- REcolorado (Denver)
- Last Updated
- 05-29-2020 03:56pm
- Status
- Sold
- Status Conditions
- None Known
- Der PSF Total
- 206.96
- Off Market Date
- 05-03-2020 12:00am
Property Details
- Property Subtype
- Condominium
- Sold Price
- $220,000
- Original Price
- $224,900
- List Price
- $220,000
- Location
- Aurora, CO 80014
- SqFT
- 1063.00
- Year Built
- 1984
- Acres
- 0.02
- Bedrooms
- 2
- Bathrooms
- 2
- Parking Count
- 1
- Levels
- One
Map
Property Level and Sizes
- SqFt Lot
- 871.00
- Lot Features
- Open Floorplan
- Lot Size
- 0.02
Financial Details
- PSF Total
- $206.96
- PSF Finished
- $206.96
- PSF Above Grade
- $206.96
- Previous Year Tax
- 1699.00
- Year Tax
- 2019
- Is this property managed by an HOA?
- Yes
- Primary HOA Management Type
- Professionally Managed
- Primary HOA Name
- Le Chateau HOA
- Primary HOA Phone Number
- 720-835-2282
- Primary HOA Website
- http://www.5150communitymanagement.com/
- Primary HOA Fees Included
- Insurance, Maintenance Grounds, Sewer, Snow Removal, Trash, Water
- Primary HOA Fees
- 401.00
- Primary HOA Fees Frequency
- Monthly
- Primary HOA Fees Total Annual
- 4812.00
Interior Details
- Interior Features
- Open Floorplan
- Appliances
- Dishwasher, Disposal, Microwave, Oven, Refrigerator
- Electric
- Central Air
- Flooring
- Carpet, Laminate, Vinyl
- Cooling
- Central Air
- Heating
- Forced Air
- Fireplaces Features
- Family Room,Gas,Gas Log
- Utilities
- Cable Available, Electricity Available, Electricity Connected, Internet Access (Wired), Natural Gas Available, Natural Gas Connected
Exterior Details
- Features
- Rain Gutters
- Patio Porch Features
- Patio
- Water
- Public
- Sewer
- Public Sewer
Room Details
# |
Type |
Dimensions |
L x W |
Level |
Description |
|---|---|---|---|---|---|
| 1 | Bedroom | - |
- |
Main |
|
| 2 | Master Bedroom | - |
- |
Upper |
|
| 3 | Loft | - |
- |
Upper |
|
| 4 | Kitchen | - |
- |
Main |
|
| 5 | Family Room | - |
- |
Main |
|
| 6 | Master Bathroom (Full) | - |
- |
Upper |
|
| 7 | Bathroom (Full) | - |
- |
Main |
Garage & Parking
- Parking Spaces
- 1
| Type | # of Spaces |
L x W |
Description |
|---|---|---|---|
| Off-Street | 2 |
- |
Open Parking in Lot |
Exterior Construction
- Roof
- Composition
- Construction Materials
- Brick, Concrete, Frame, Wood Siding
- Exterior Features
- Rain Gutters
Land Details
- PPA
- 11000000.00
- Road Frontage Type
- Public Road
- Road Responsibility
- Public Maintained Road
- Road Surface Type
- Paved
Schools
- Elementary School
- Century
- Middle School
- Aurora Hills
- High School
- Gateway
Walk Score®
Listing Media
- Virtual Tour
- Click here to watch tour
Contact Agent
executed in 1.465 sec.









