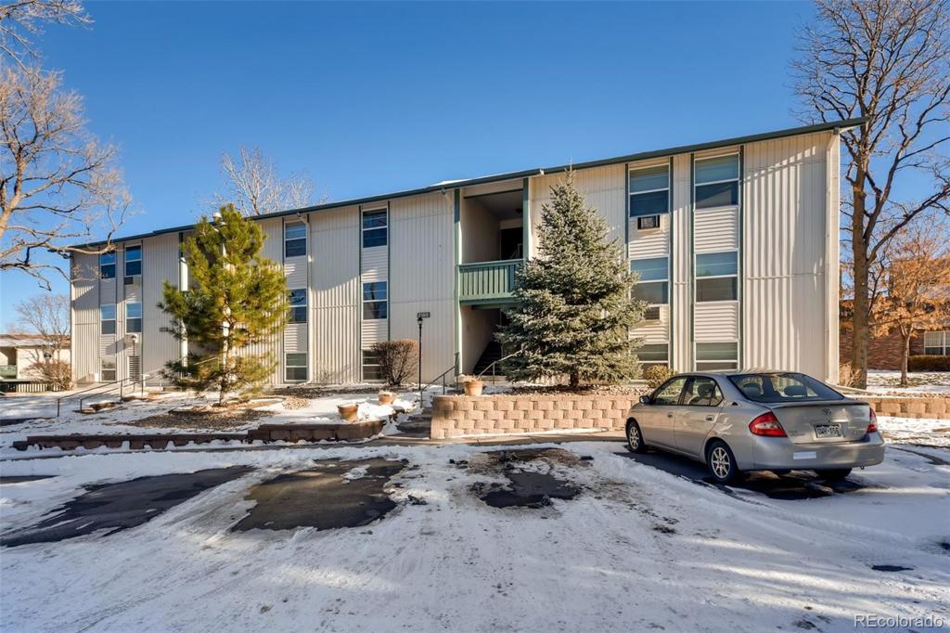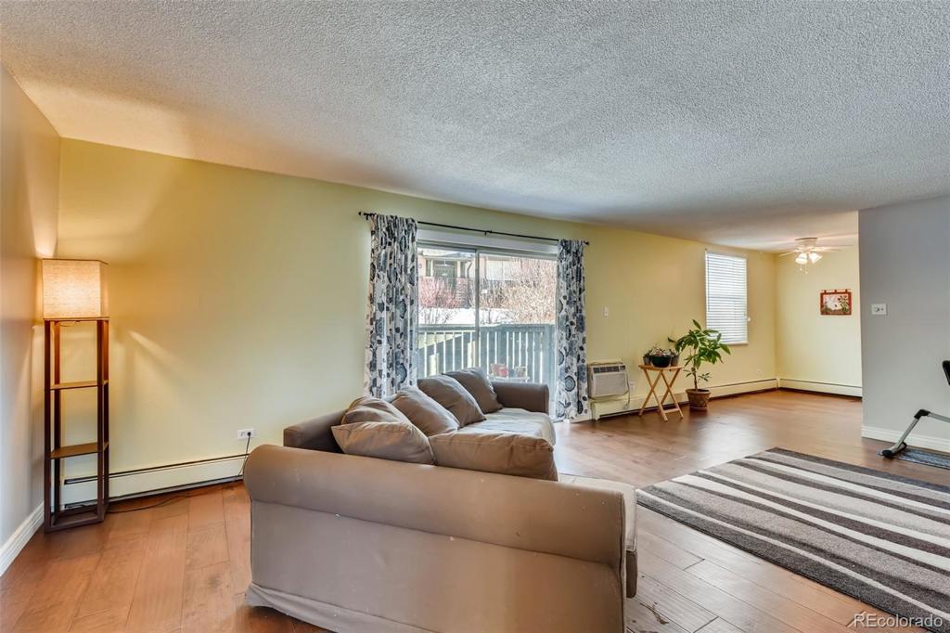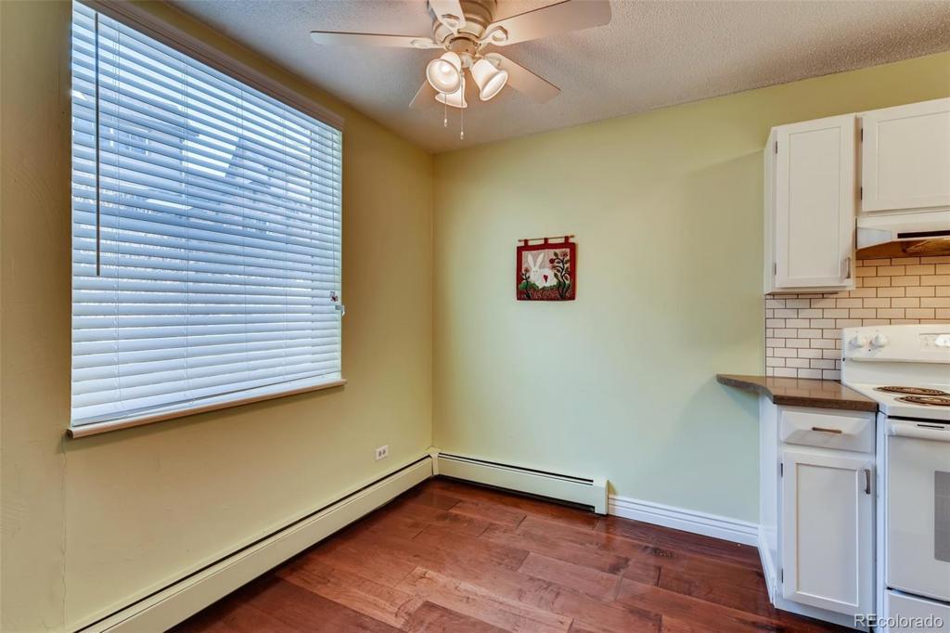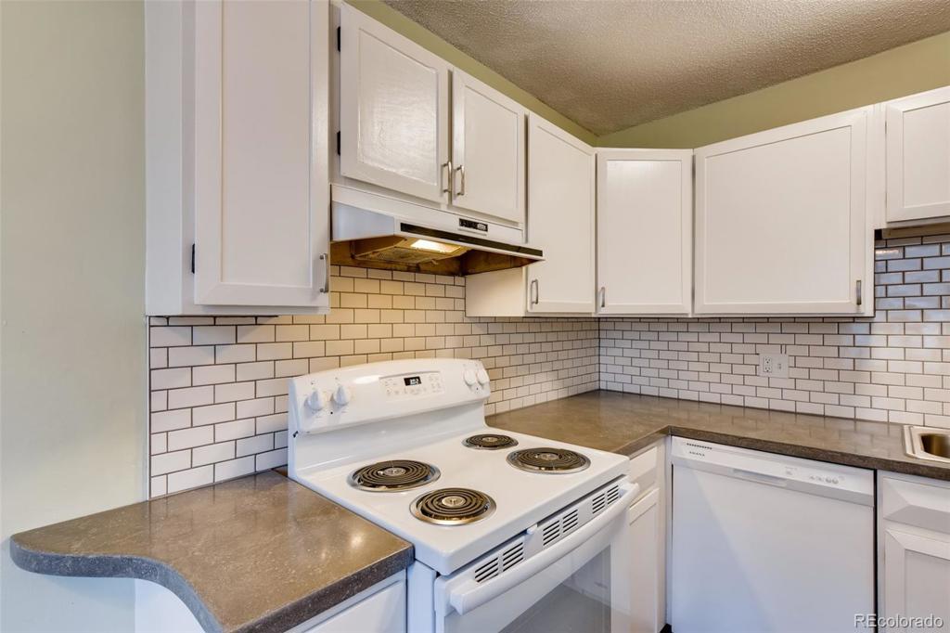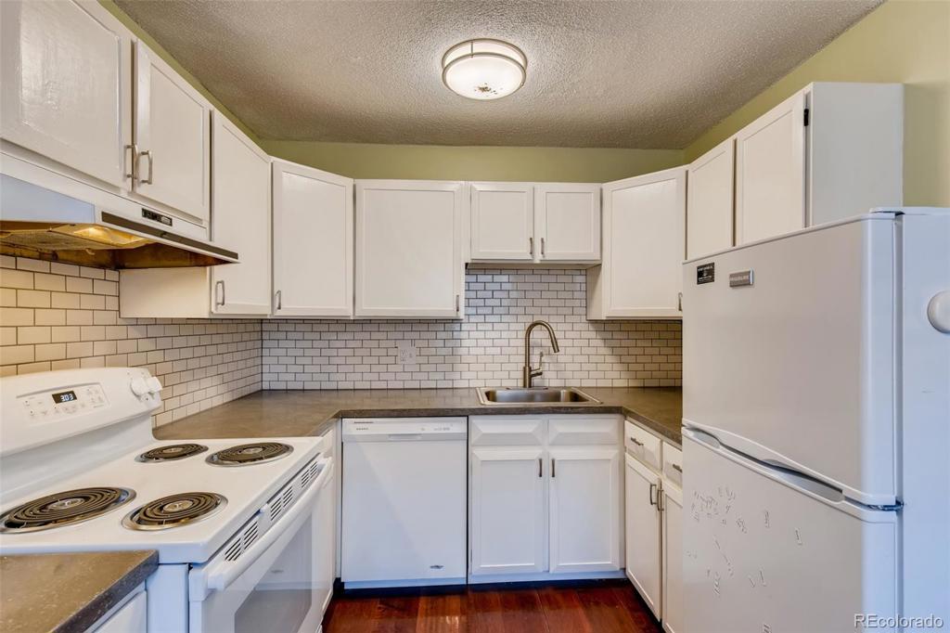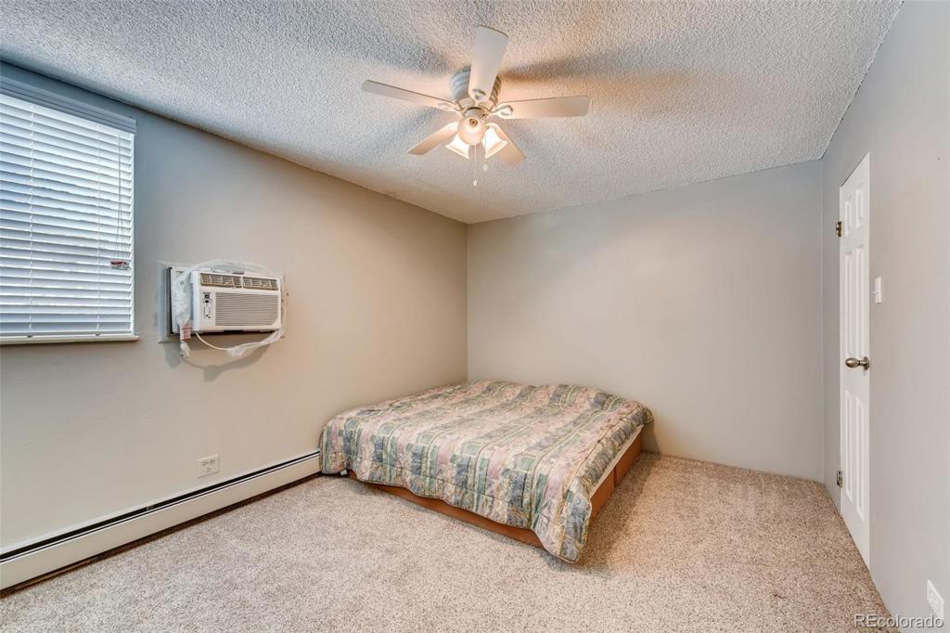2160 S Vaughn Way #104C
Aurora, CO 80014 — Arapahoe County — Brookshire Downs At Heatherridge Condos NeighborhoodCondominium $175,000 Sold Listing# 1647980
2 beds 2 baths 1068.00 sqft 1972 build
Updated: 02-06-2024 04:15pm
Property Description
Perfect Aurora Starter Condo!! New Stove / Newer Windows / Wood Laminate Floors / Subway Tile Backsplash / Concrete Counter Tops / Update Bathrooms / Master Bedroom / Ceiling Fans / Air Conditioning / New Blinds / 6 Panel Doors / Patio / Heat and Hot Water Included In HOA!! Washer and Dryer In Unit!! Close To Light Rail!! Cherry Creek Schools!! Location!! Location!! Location!!
Listing Details
- Property Type
- Condominium
- Listing#
- 1647980
- Source
- REcolorado (Denver)
- Last Updated
- 02-06-2024 04:15pm
- Status
- Sold
- Status Conditions
- None Known
- Off Market Date
- 01-06-2020 12:00am
Property Details
- Property Subtype
- Condominium
- Sold Price
- $175,000
- Original Price
- $185,000
- Location
- Aurora, CO 80014
- SqFT
- 1068.00
- Year Built
- 1972
- Bedrooms
- 2
- Bathrooms
- 2
- Levels
- Two
Map
Property Level and Sizes
- Lot Features
- Concrete Counters, Eat-in Kitchen, Walk-In Closet(s)
- Foundation Details
- Slab
- Basement
- None
Financial Details
- Previous Year Tax
- 773.35
- Year Tax
- 2018
- Is this property managed by an HOA?
- Yes
- Primary HOA Name
- Brookshire Downs
- Primary HOA Phone Number
- 303-745-2220
- Primary HOA Fees Included
- Heat, Maintenance Structure, Sewer, Snow Removal, Trash, Water
- Primary HOA Fees
- 311.00
- Primary HOA Fees Frequency
- Monthly
Interior Details
- Interior Features
- Concrete Counters, Eat-in Kitchen, Walk-In Closet(s)
- Appliances
- Dishwasher, Disposal, Oven, Refrigerator, Washer/Dryer
- Laundry Features
- In Unit
- Electric
- Air Conditioning-Room
- Flooring
- Carpet, Laminate, Tile
- Cooling
- Air Conditioning-Room
- Heating
- Hot Water, Natural Gas
- Utilities
- Electricity Connected, Natural Gas Available, Natural Gas Connected
Exterior Details
- Sewer
- Public Sewer
Room Details
# |
Type |
Dimensions |
L x W |
Level |
Description |
|---|---|---|---|---|---|
| 1 | Bathroom (Full) | - |
- |
Main |
Full Hallway Bathroom |
| 2 | Bathroom (Full) | - |
- |
Main |
Full Master Bathroom |
| 3 | Bedroom | - |
10.00 x 10.00 |
Main |
2nd Bedroom |
| 4 | Master Bedroom | - |
10.00 x 10.00 |
Main |
Master Bedroom |
| 5 | Dining Room | - |
6.00 x 6.00 |
Main |
Dining Room |
| 6 | Kitchen | - |
6.00 x 8.00 |
Main |
Kitchen |
| 7 | Living Room | - |
18.00 x 10.00 |
Main |
Living Room |
| 8 | Laundry | - |
- |
Main |
Laundry Room |
Garage & Parking
- Parking Features
- Assigned
| Type | # of Spaces |
L x W |
Description |
|---|---|---|---|
| Reserved - Exclusive Use Only | 1 |
10.00 x 20.00 |
Exterior Construction
- Roof
- Composition
- Construction Materials
- Frame, Wood Siding
- Window Features
- Double Pane Windows, Window Coverings
- Security Features
- Smoke Detector(s)
- Builder Source
- Public Records
Land Details
- PPA
- 0.00
- Road Responsibility
- Public Maintained Road
- Road Surface Type
- Paved
Schools
- Elementary School
- Eastridge
- Middle School
- Prairie
- High School
- Overland
Walk Score®
Listing Media
- Virtual Tour
- Click here to watch tour
Contact Agent
executed in 1.458 sec.




