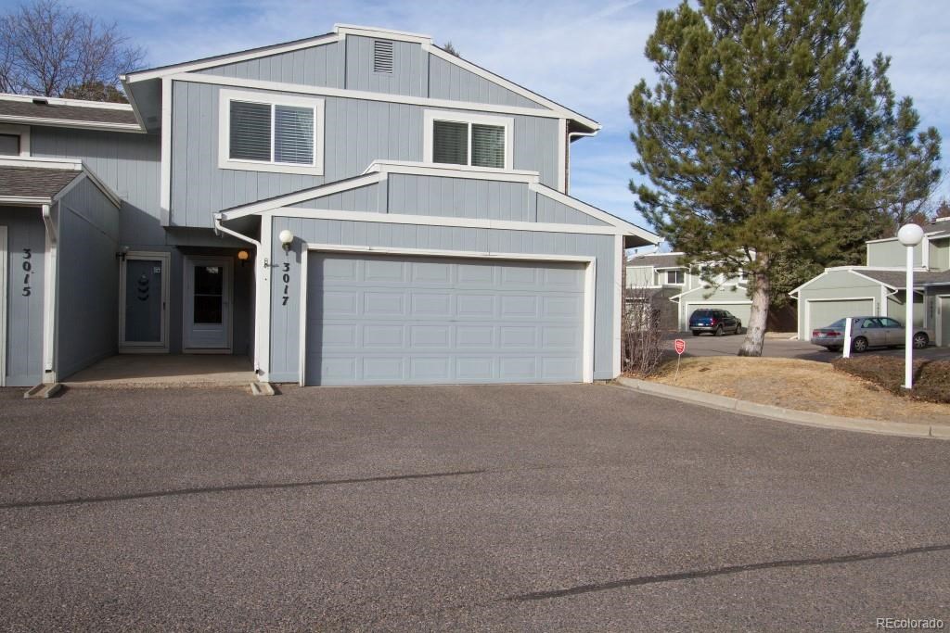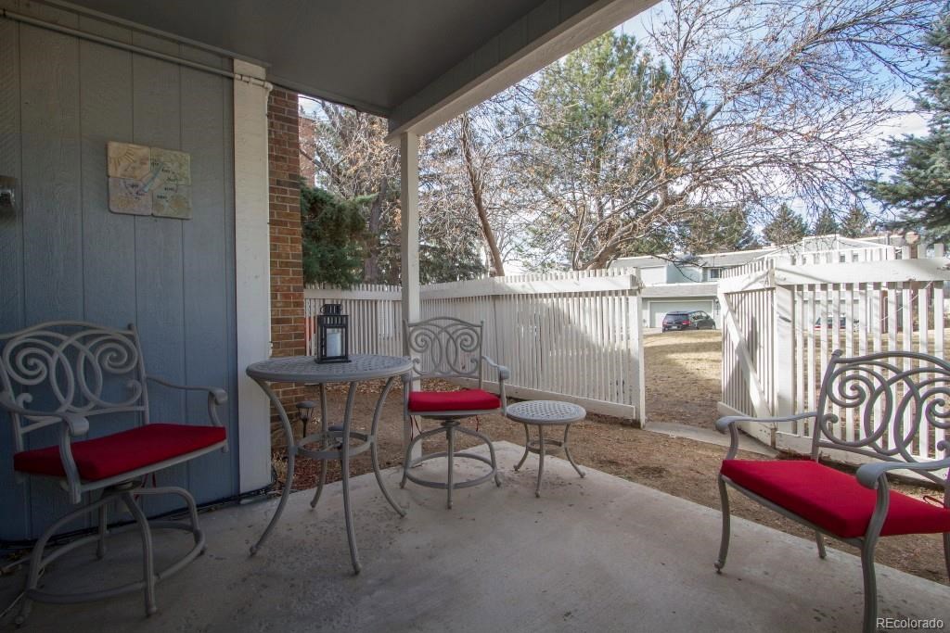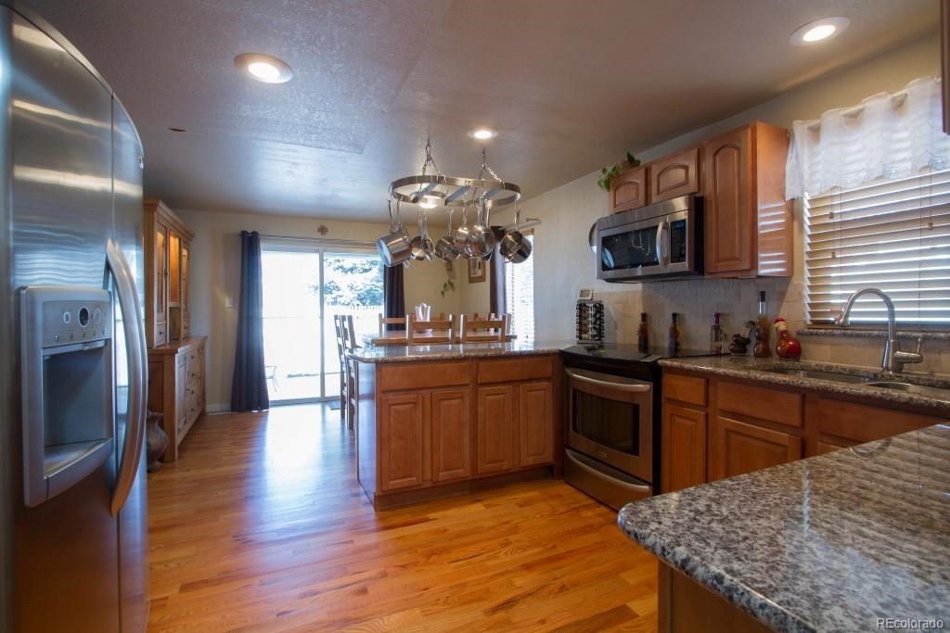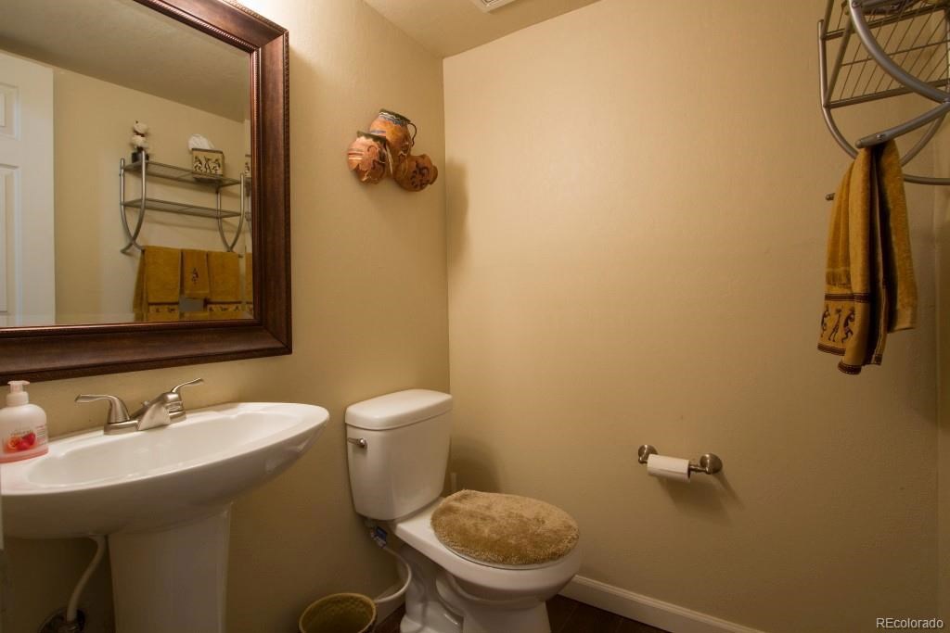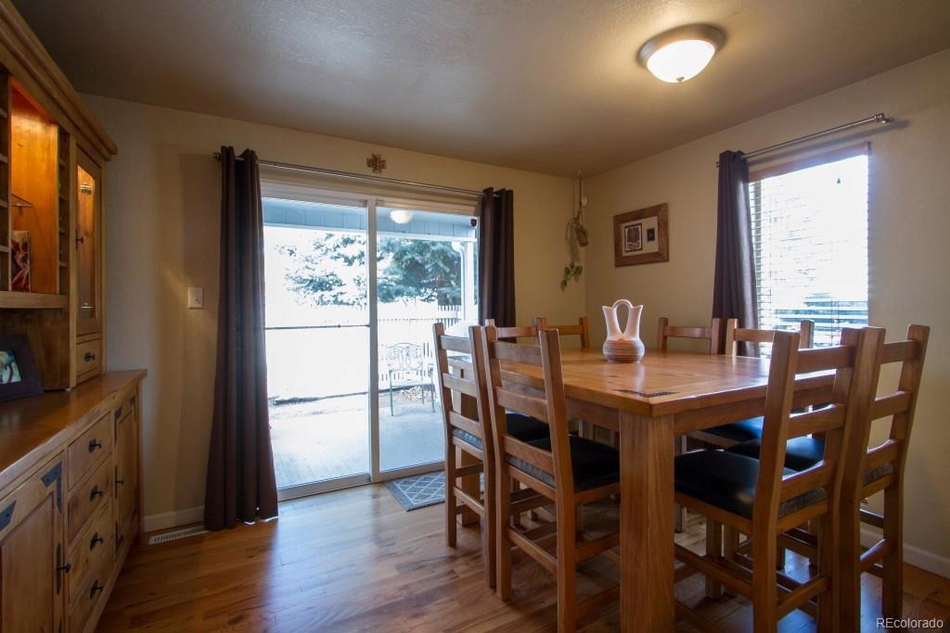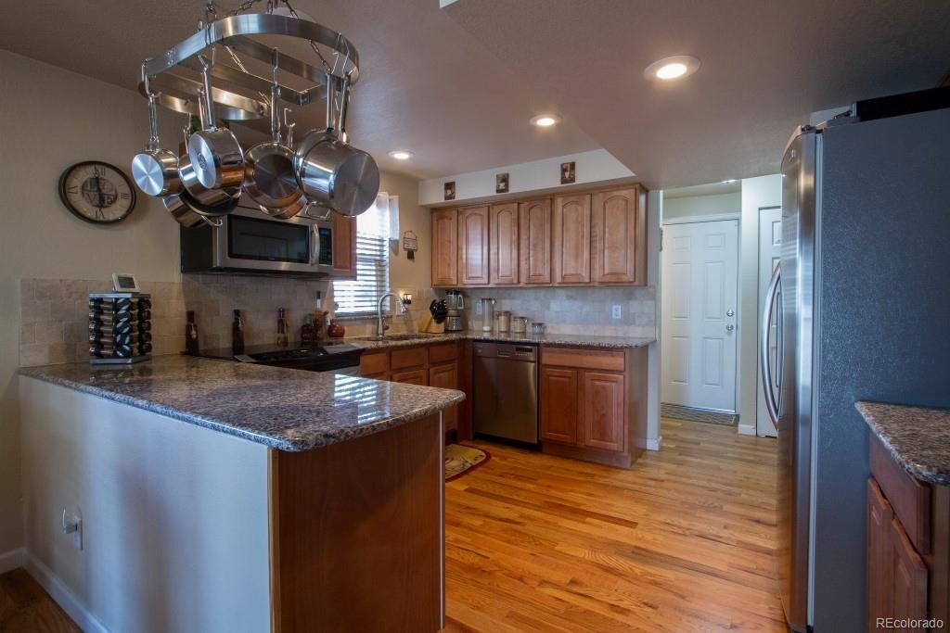3017 S Macon Circle
Aurora, CO 80014 — Arapahoe County — The Shores NeighborhoodCondominium $305,000 Sold Listing# 3048776
4 beds 4 baths 2254.00 sqft $135.31/sqft 1974 build
Updated: 01-14-2020 08:00am
Property Description
Beautiful end unit town home in a great location! Totally remodeled. Hardwood floor,tiles, newer appliances, granite countertops ,kitchen pot rack,iron railing and much more! The balcony door from your kitchen eating area leads to a nice covered patio. There are 2 cozy fireplaces on the property. Ceilings with no popcorn. Laundry room with a washer and dryer included. Very clean house.2 attached car garage. You must stop by to see it all!
Listing Details
- Property Type
- Condominium
- Listing#
- 3048776
- Source
- REcolorado (Denver)
- Last Updated
- 01-14-2020 08:00am
- Status
- Sold
- Status Conditions
- None Known
- Der PSF Total
- 135.31
- Off Market Date
- 01-25-2018 12:00am
Property Details
- Property Subtype
- Multi-Family
- Sold Price
- $305,000
- Original Price
- $305,000
- List Price
- $305,000
- Location
- Aurora, CO 80014
- SqFT
- 2254.00
- Year Built
- 1974
- Bedrooms
- 4
- Bathrooms
- 4
- Parking Count
- 1
- Levels
- Two
Map
Property Level and Sizes
- Lot Features
- Breakfast Nook, Ceiling Fan(s), Eat-in Kitchen, Granite Counters, Pantry, Smoke Free, Vaulted Ceiling(s), Walk-In Closet(s)
- Foundation Details
- Slab
- Basement
- Daylight,Finished,Full
- Common Walls
- End Unit
Financial Details
- PSF Total
- $135.31
- PSF Finished All
- $135.31
- PSF Finished
- $135.31
- PSF Above Grade
- $197.41
- Previous Year Tax
- 1161.00
- Year Tax
- 2016
- Is this property managed by an HOA?
- Yes
- Primary HOA Management Type
- Professionally Managed
- Primary HOA Name
- Colorado Property Management
- Primary HOA Phone Number
- 303-671-6402
- Primary HOA Website
- www.withcpmg.com
- Primary HOA Amenities
- Clubhouse,Pool,Sauna,Spa/Hot Tub,Tennis Court(s)
- Primary HOA Fees Included
- Insurance, Maintenance Grounds, Maintenance Structure, Road Maintenance, Sewer, Snow Removal, Trash, Water
- Primary HOA Fees
- 363.00
- Primary HOA Fees Frequency
- Monthly
- Primary HOA Fees Total Annual
- 4356.00
Interior Details
- Interior Features
- Breakfast Nook, Ceiling Fan(s), Eat-in Kitchen, Granite Counters, Pantry, Smoke Free, Vaulted Ceiling(s), Walk-In Closet(s)
- Appliances
- Convection Oven, Dishwasher, Dryer, Humidifier, Microwave, Refrigerator, Self Cleaning Oven, Warming Drawer, Washer, Washer/Dryer
- Electric
- Central Air
- Flooring
- Carpet, Tile, Wood
- Cooling
- Central Air
- Heating
- Forced Air, Natural Gas
- Fireplaces Features
- Family Room,Gas,Gas Log,Living Room
- Utilities
- Cable Available
Exterior Details
- Features
- Rain Gutters, Tennis Court(s), Water Feature
- Patio Porch Features
- Covered,Patio
- Water
- Public
Garage & Parking
- Parking Spaces
- 1
- Parking Features
- Garage
Exterior Construction
- Roof
- Composition
- Construction Materials
- Frame, Wood Siding
- Exterior Features
- Rain Gutters, Tennis Court(s), Water Feature
- Window Features
- Double Pane Windows, Window Coverings
- Security Features
- Security System,Smoke Detector(s)
- Builder Source
- Public Records
Land Details
- PPA
- 0.00
Schools
- Elementary School
- Polton
- Middle School
- Prairie
- High School
- Overland
Walk Score®
Contact Agent
executed in 1.678 sec.




