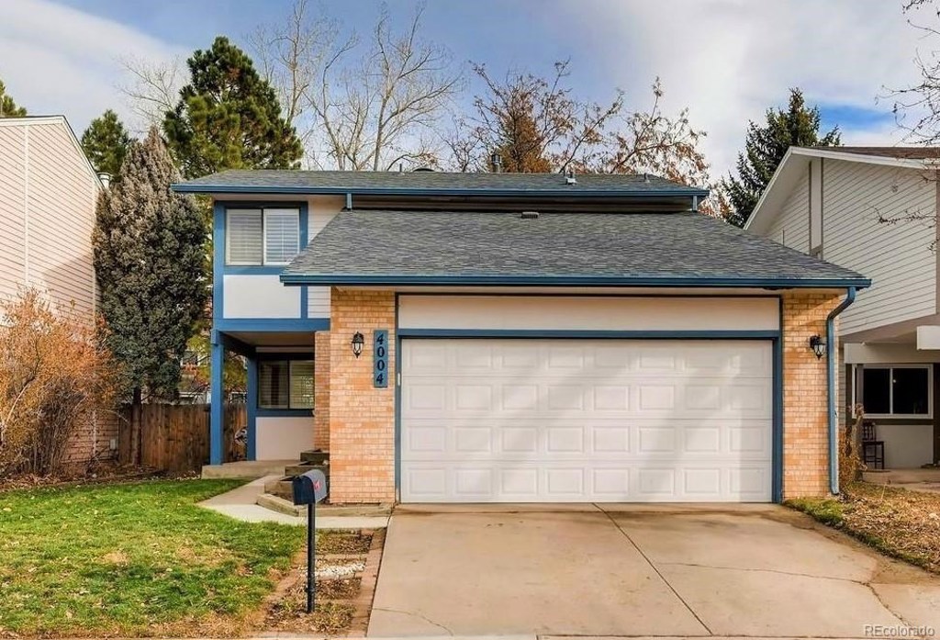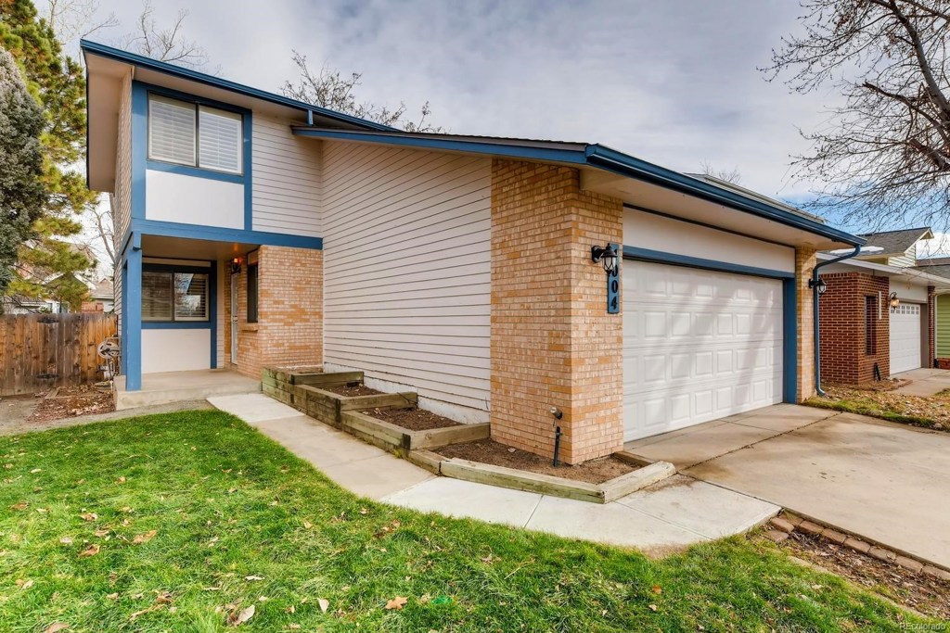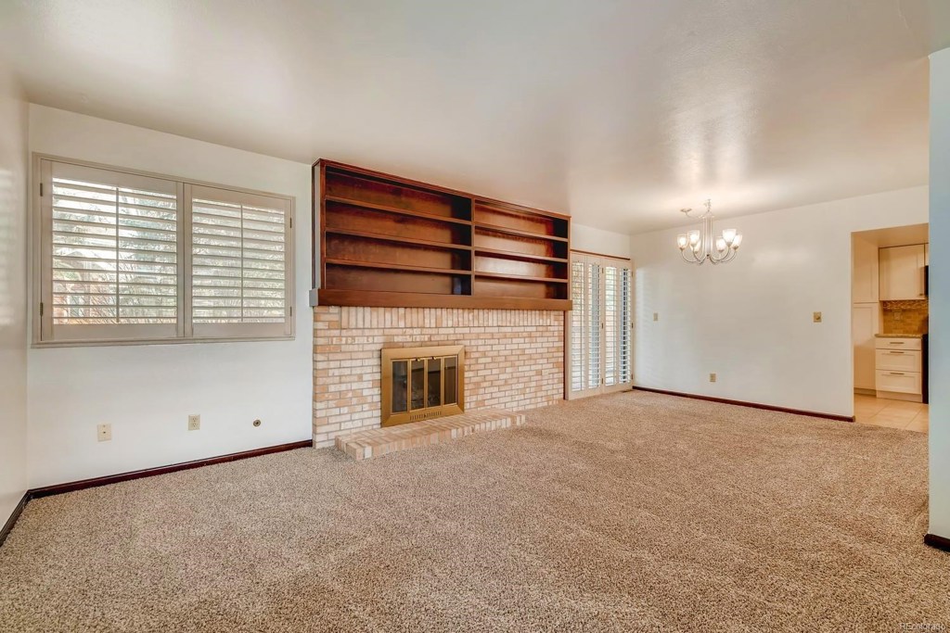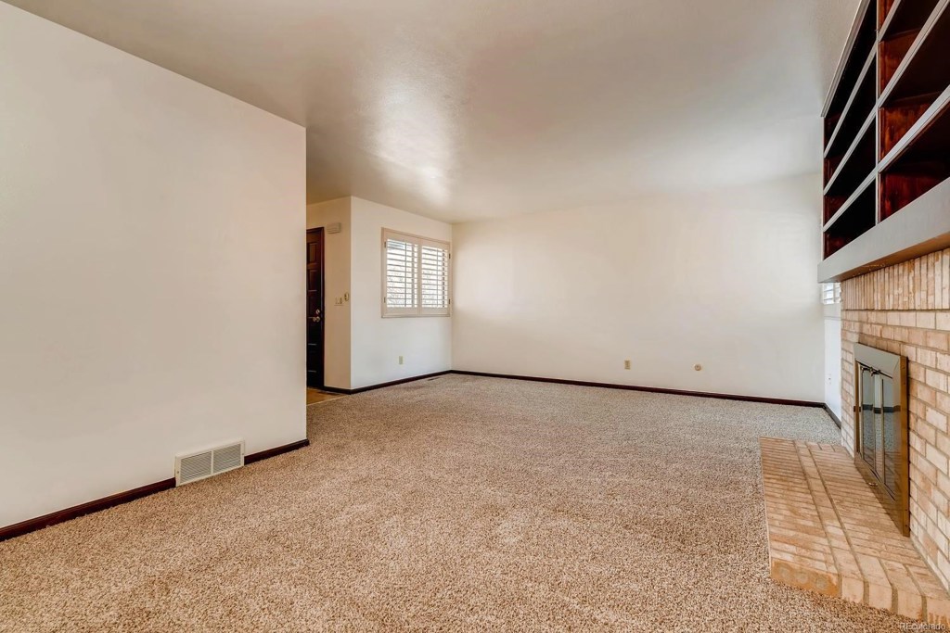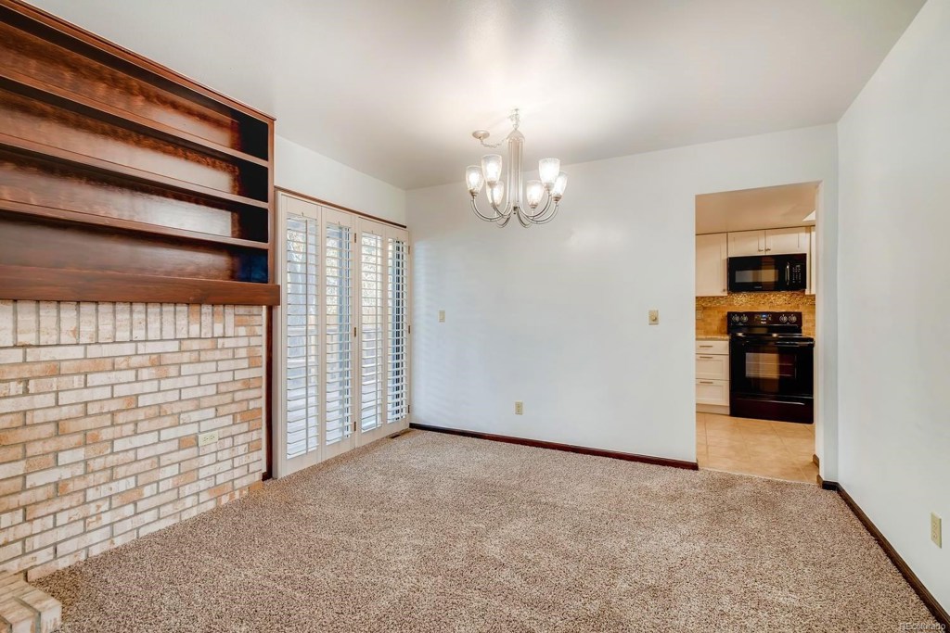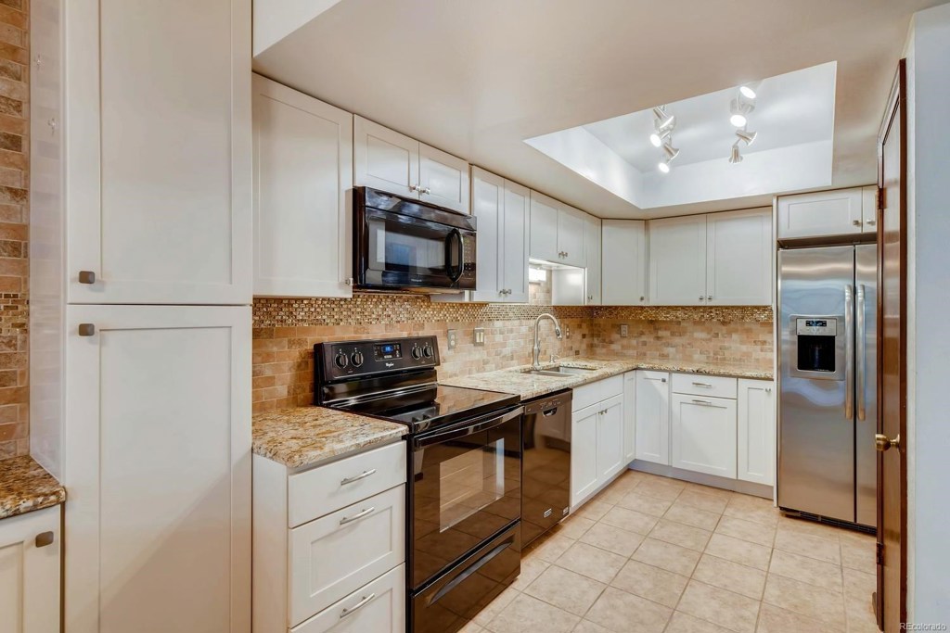4004 S Atchison Way
Aurora, CO 80014 — Arapahoe County — Pier Point NeighborhoodResidential $340,500 Sold Listing# 2575746
3 beds 3 baths 2379.00 sqft Lot size: 3833.00 sqft $164.41/sqft 0.09 acres 1978 build
Updated: 01-10-2020 03:27pm
Property Description
Welcome to this comfortable 3 bed, 3 bath home in the lovely Pier Point community. Enjoy a prime location on a cul-de-sac near Meadow Hills golf course along with recent updates including a professionally remodeled kitchen and newer carpet throughout. Main level features a tiled entry leading into the beautiful kitchen with granite countertops, ample soft-close cabinetry, and new stainless steel refrigerator. The living room's beautiful brick fireplace and built-in cabinetry are standouts along with easy access to the backyard's spacious deck for relaxing and entertaining. Upstairs has a full bath and 3 bedrooms, including the master with a private bath and rare walkout balcony with views of the golf course. Partially finished basement has large rec room with fireplace and huge storage area for remodeling flex. New interior paint in '18 and 10-yr roof warranty are nice extras to complement the home's close proximity to shopping, dining, and Cherry Creek St Park. Truly a great find!
Listing Details
- Property Type
- Residential
- Listing#
- 2575746
- Source
- REcolorado (Denver)
- Last Updated
- 01-10-2020 03:27pm
- Status
- Sold
- Status Conditions
- None Known
- Der PSF Total
- 143.13
- Off Market Date
- 12-16-2019 12:00am
Property Details
- Property Subtype
- Single Family Residence
- Sold Price
- $340,500
- Original Price
- $337,000
- List Price
- $340,500
- Location
- Aurora, CO 80014
- SqFT
- 2379.00
- Year Built
- 1978
- Acres
- 0.09
- Bedrooms
- 3
- Bathrooms
- 3
- Parking Count
- 1
- Levels
- Two
Map
Property Level and Sizes
- SqFt Lot
- 3833.00
- Lot Features
- Eat-in Kitchen, Granite Counters
- Lot Size
- 0.09
- Basement
- Finished,Full,Interior Entry/Standard
Financial Details
- PSF Total
- $143.13
- PSF Finished All
- $164.41
- PSF Finished
- $164.41
- PSF Above Grade
- $211.75
- Previous Year Tax
- 2091.00
- Year Tax
- 2018
- Is this property managed by an HOA?
- Yes
- Primary HOA Management Type
- Professionally Managed
- Primary HOA Name
- Pier Point VII Master
- Primary HOA Phone Number
- 303-671-6402
- Primary HOA Website
- www.withcpmg.com/pier_point_7/index.html
- Primary HOA Amenities
- Golf Course
- Primary HOA Fees Included
- Maintenance Grounds, Road Maintenance, Snow Removal, Trash
- Primary HOA Fees
- 138.00
- Primary HOA Fees Frequency
- Annually
- Primary HOA Fees Total Annual
- 746.00
- Secondary HOA Management Type
- Professionally Managed
- Secondary HOA Name
- Pier Point Village 1 & 3 Homeowners Association
- Secondary HOA Phone Number
- 303-482-2213
- Secondary HOA Fees
- 304.00
- Secondary HOA Annual
- 608.00
- Secondary HOA Fees Frequency
- Semi-Annually
Interior Details
- Interior Features
- Eat-in Kitchen, Granite Counters
- Appliances
- Dishwasher, Disposal, Dryer, Microwave, Oven, Refrigerator, Washer, Washer/Dryer
- Electric
- Central Air
- Flooring
- Carpet, Tile
- Cooling
- Central Air
- Heating
- Forced Air, Natural Gas
- Fireplaces Features
- Basement,Living Room,Wood Burning,Wood Burning Stove
- Utilities
- Cable Available, Electricity Connected, Natural Gas Available, Natural Gas Connected
Exterior Details
- Features
- Balcony, Garden, Private Yard
- Patio Porch Features
- Covered,Front Porch
- Lot View
- Golf Course
- Water
- Public
- Sewer
- Public Sewer
Room Details
# |
Type |
Dimensions |
L x W |
Level |
Description |
|---|---|---|---|---|---|
| 1 | Dining Room | - |
- |
Main |
|
| 2 | Living Room | - |
- |
Main |
|
| 3 | Kitchen | - |
- |
Main |
Professionally remodeled in 2018 |
| 4 | Bathroom (1/2) | - |
- |
Main |
|
| 5 | Master Bedroom | - |
- |
Upper |
Includes walkout balcony |
| 6 | Bedroom | - |
- |
Upper |
|
| 7 | Bedroom | - |
- |
Upper |
|
| 8 | Bathroom (Full) | - |
- |
Upper |
Private master bath |
| 9 | Bathroom (Full) | - |
- |
Upper |
Shared upper level bath |
| 10 | Bonus Room | - |
- |
Basement |
Flex for multiple uses with wood fireplace |
| 11 | Laundry | - |
- |
Main |
Garage & Parking
- Parking Spaces
- 1
- Parking Features
- Garage
| Type | # of Spaces |
L x W |
Description |
|---|---|---|---|
| Garage (Attached) | 2 |
- |
Exterior Construction
- Roof
- Composition
- Construction Materials
- Brick, Frame, Wood Siding
- Exterior Features
- Balcony, Garden, Private Yard
- Builder Source
- Public Records
Land Details
- PPA
- 3783333.33
- Road Frontage Type
- Public Road
- Road Surface Type
- Paved
Schools
- Elementary School
- Polton
- Middle School
- Prairie
- High School
- Overland
Walk Score®
Listing Media
- Virtual Tour
- Click here to watch tour
Contact Agent
executed in 1.510 sec.




