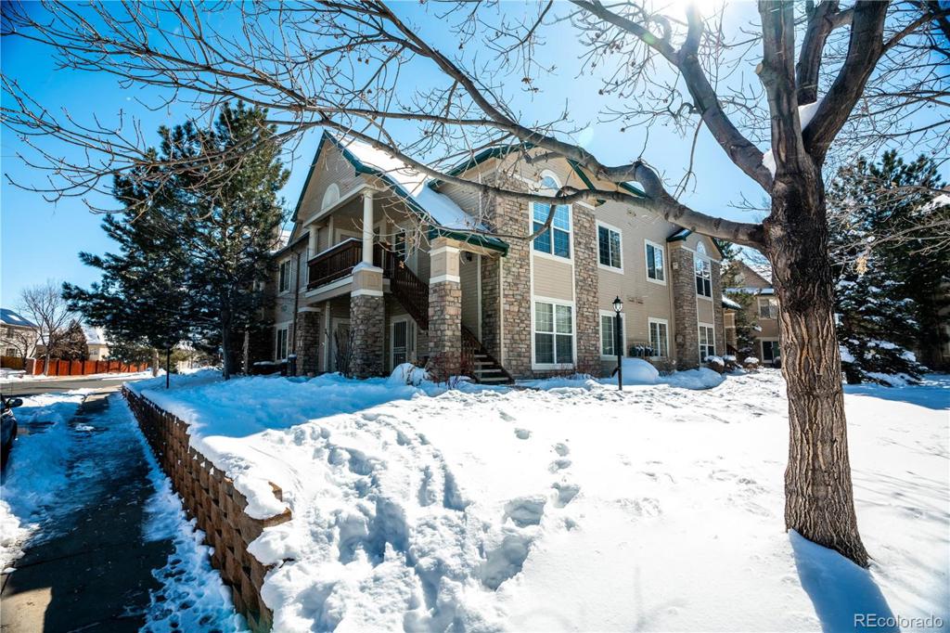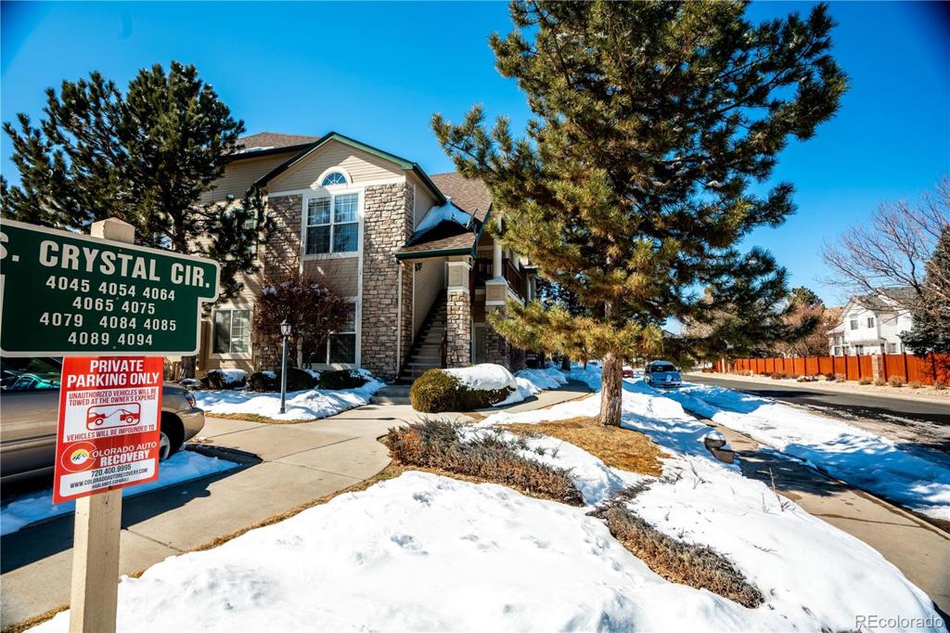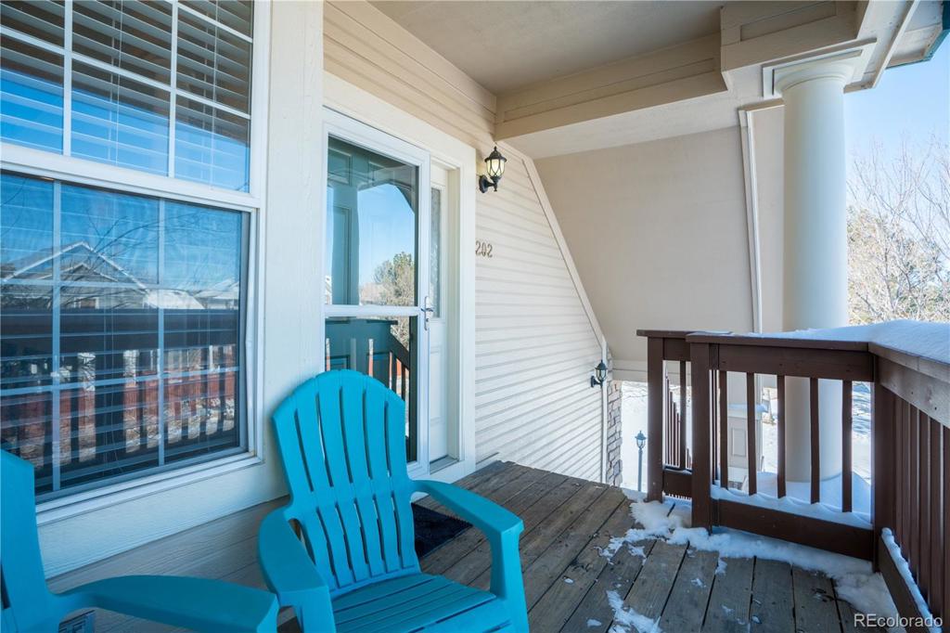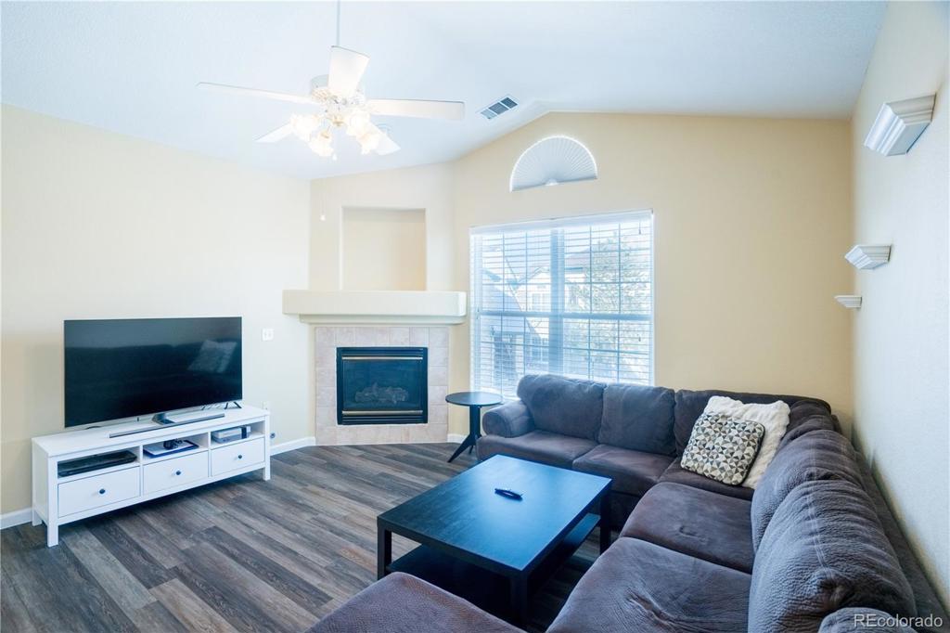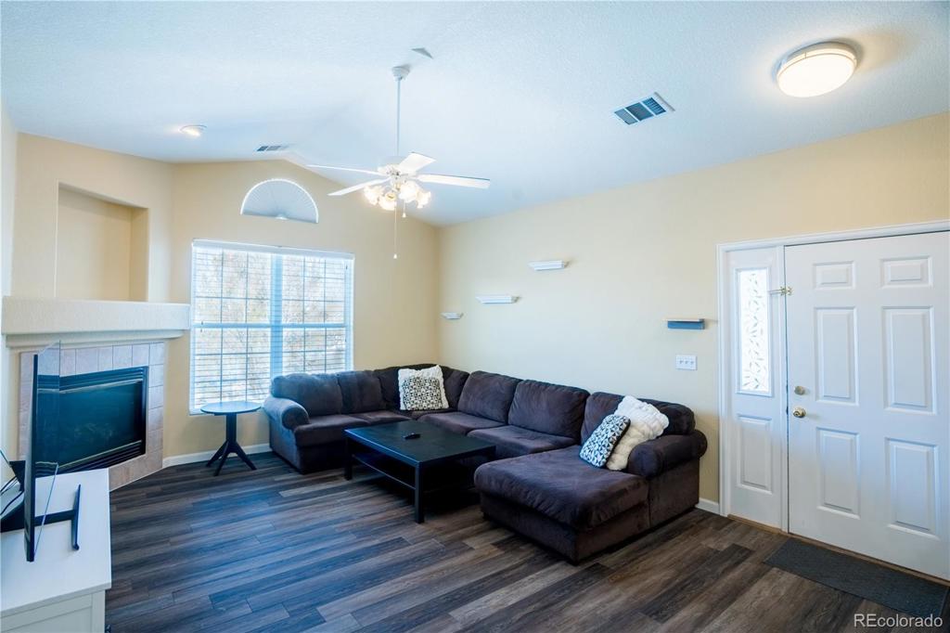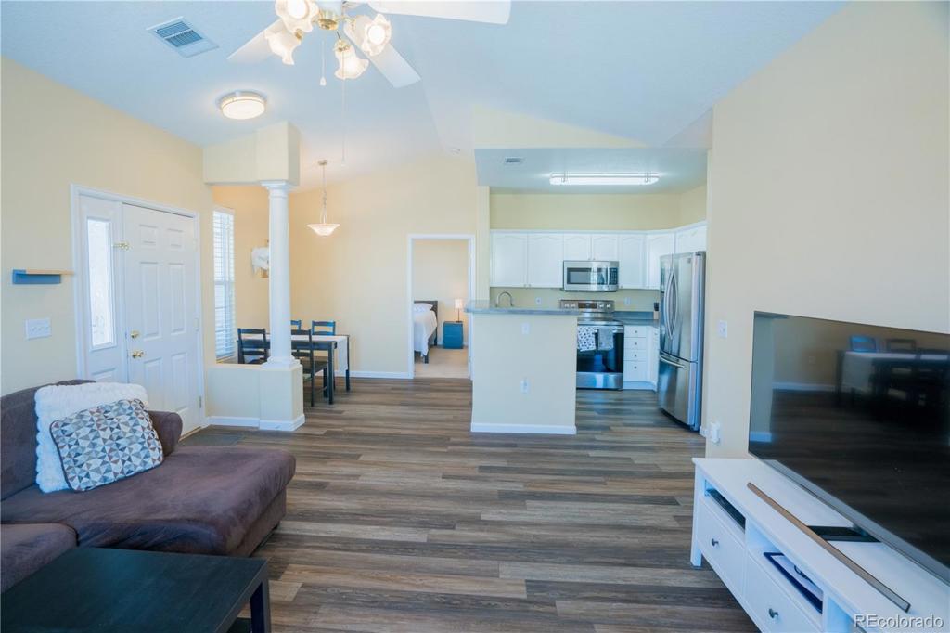4094 S Crystal Circle #202
Aurora, CO 80014 — Arapahoe County — Meadow Hills NeighborhoodCondominium $290,000 Sold Listing# 4692521
2 beds 2 baths 1012.00 sqft 1998 build
Updated: 04-01-2024 03:01pm
Property Description
UPDATED and STUNNING! Condo in the highly desirable Meadow Hills, Turn Key and Ready Now 2/2 and carport parking available. Quality and care through out this charming unit on the second floor. Vaulted Ceiling and No one above you! If your a renter, chances are your mortgage will be lower then your rent. If your an investor, you have nothing to improve. Sellers are meticulous and condition of this unit is better then any other out there. All newer and beautiful flooring. Newer kitchen with heat resistant counter tops and newer kitchen appliances. Newer Furnace and Water heater. Newly Update Bathrooms with soaking tub and walk in shower, Double Master Closets, Newer Lighting and Ceiling fans. Washer and Dryer included. Large Windows for great natural light. Private and Quiet Location. Great location for commuting, trails, cherry creek state park! Slim Pickings out there and this one will not disappoint! Sellers are kind and caring and will make this a Win/Win for all!
Listing Details
- Property Type
- Condominium
- Listing#
- 4692521
- Source
- REcolorado (Denver)
- Last Updated
- 04-01-2024 03:01pm
- Status
- Sold
- Status Conditions
- None Known
- Off Market Date
- 03-07-2021 12:00am
Property Details
- Property Subtype
- Condominium
- Sold Price
- $290,000
- Original Price
- $285,000
- Location
- Aurora, CO 80014
- SqFT
- 1012.00
- Year Built
- 1998
- Bedrooms
- 2
- Bathrooms
- 2
- Levels
- One
Map
Property Level and Sizes
- Lot Features
- Ceiling Fan(s), Laminate Counters, Vaulted Ceiling(s)
- Common Walls
- End Unit
Financial Details
- Previous Year Tax
- 1325.00
- Year Tax
- 2019
- Is this property managed by an HOA?
- Yes
- Primary HOA Name
- Maximum Property Management
- Primary HOA Phone Number
- 303-369-800
- Primary HOA Fees Included
- Insurance, Maintenance Grounds, Recycling, Snow Removal
- Primary HOA Fees
- 237.00
- Primary HOA Fees Frequency
- Monthly
Interior Details
- Interior Features
- Ceiling Fan(s), Laminate Counters, Vaulted Ceiling(s)
- Appliances
- Dishwasher, Disposal, Dryer, Microwave, Refrigerator, Self Cleaning Oven, Washer
- Electric
- Central Air
- Flooring
- Tile
- Cooling
- Central Air
- Heating
- Forced Air
- Fireplaces Features
- Living Room
- Utilities
- Cable Available, Electricity Connected, Natural Gas Connected
Exterior Details
- Features
- Balcony
- Water
- Public
- Sewer
- Public Sewer
Garage & Parking
Exterior Construction
- Roof
- Composition
- Construction Materials
- Wood Siding
- Exterior Features
- Balcony
- Builder Source
- Public Records
Land Details
- PPA
- 0.00
Schools
- Elementary School
- Polton
- Middle School
- Prairie
- High School
- Overland
Walk Score®
Listing Media
- Virtual Tour
- Click here to watch tour
Contact Agent
executed in 1.476 sec.




