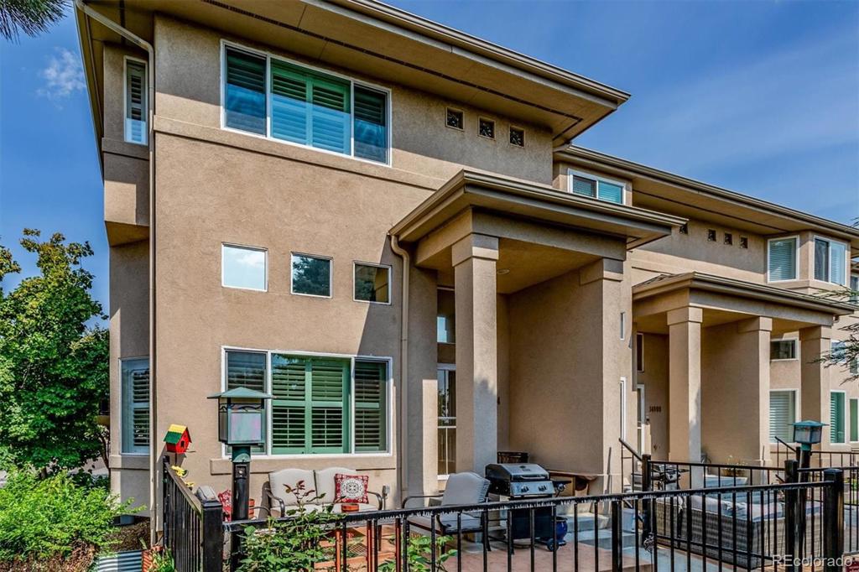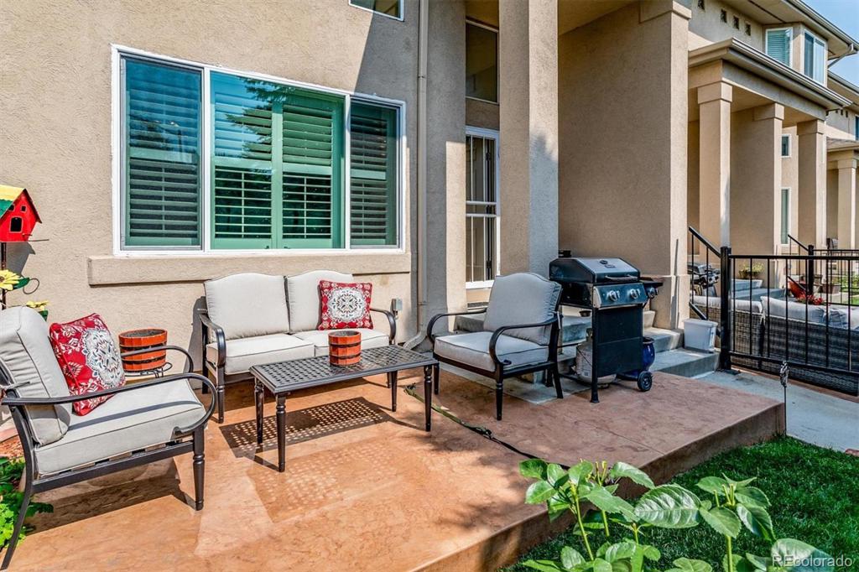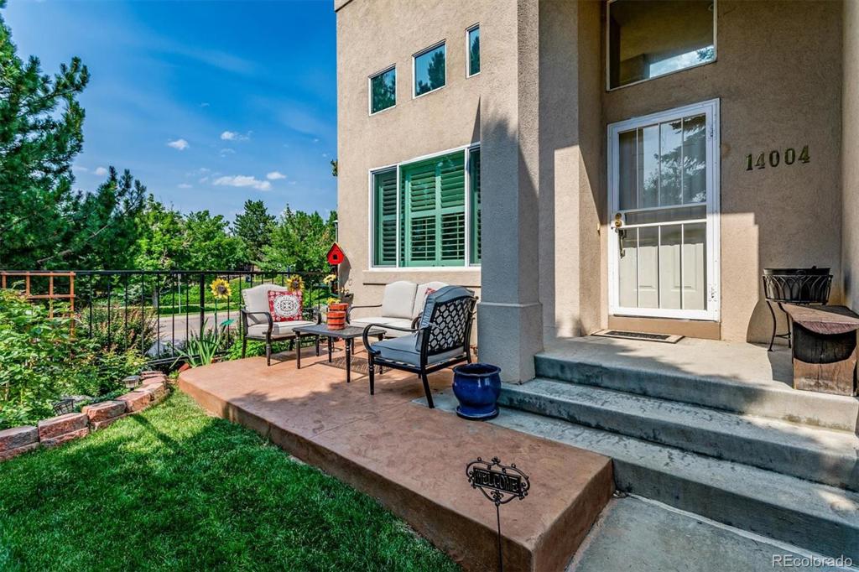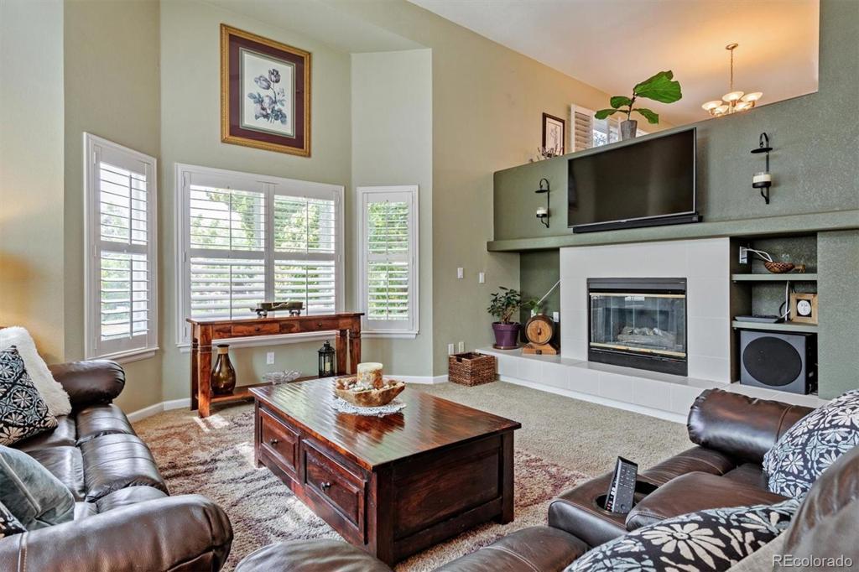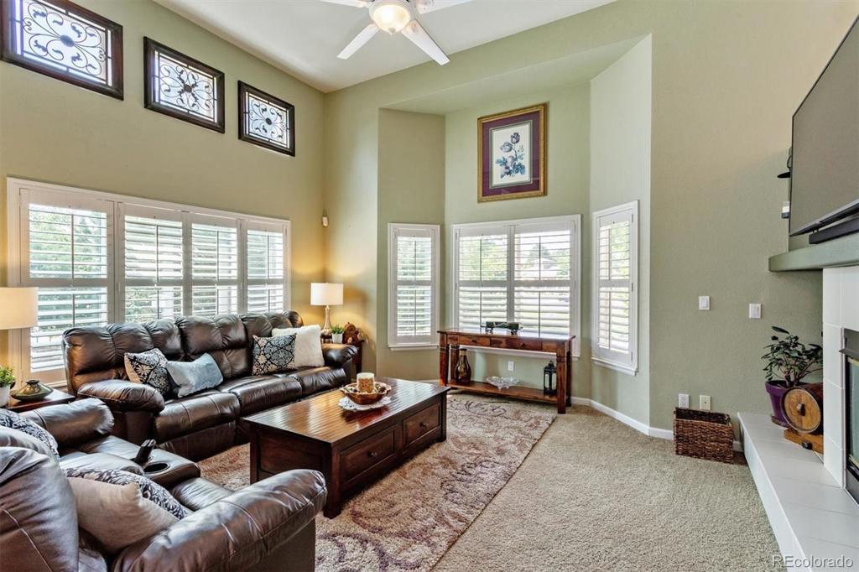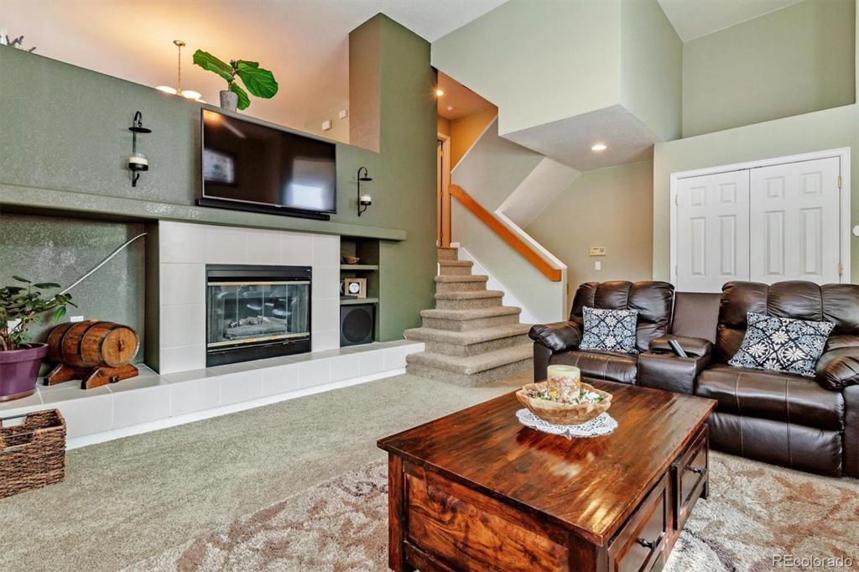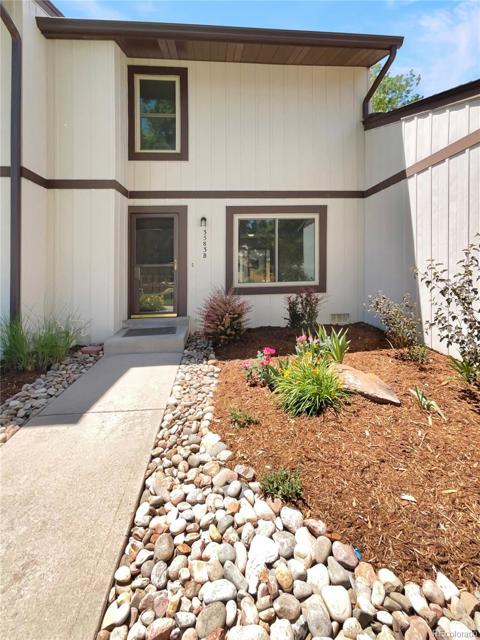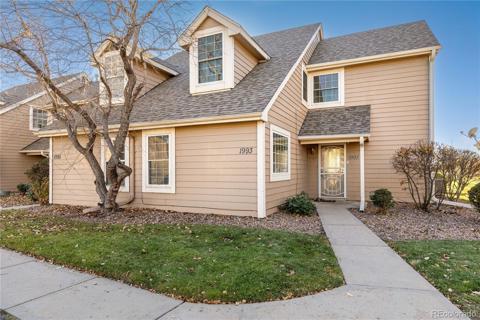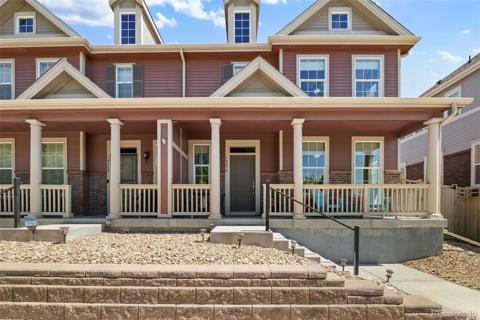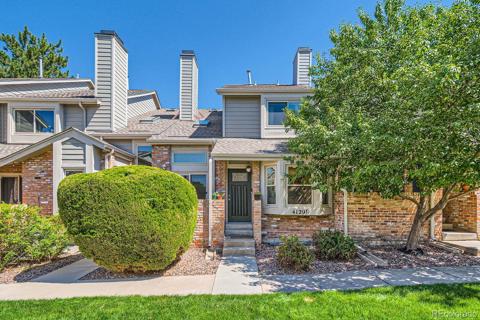14004 E Temple Drive
Aurora, CO 80015 — Arapahoe County — Cherry Creek Twnhms Sub 1st Flg NeighborhoodTownhome $430,000 Sold Listing# 7935958
3 beds 4 baths 1983.00 sqft Lot size: 871.00 sqft 0.02 acres 2001 build
Property Description
Here is your second chance to own in the exclusive Cherry Creek Townhomes! Original buyer backed out 6 days prior to closing due to a personal situation. Well maintained 3-bedroom, 4-bathroom townhome ideally located directly across from Cherry Creek State Park. As soon as you enter, you’ll be welcomed by your spacious living room filled with tons of natural light, vaulted ceilings, and a fireplace. Travel into your fabulous kitchen and dining room layout with an adorable attached balcony. Granite countertops, plenty of storage, and newer refrigerator. Upstairs you will find a large Master Suite with large windows overlooking Cherry Creek State Park, 5-piece master bath, and walk in closet. Following the master, is a second bedroom suite with private bathroom and walk in closet. Laundry room is conveniently located on this floor as well. Basement opens up to a 3rd bedroom that easily converts to an additional living area. Wet bar and an additional bathroom are also downstairs. A rare opportunity to own in this exclusive townhouse community. With easy access to all major highways, your new home is minutes away from wherever you want to go. NEW hot water heater installed on 7/22. Showings begin on Monday 8/23. Home is nearly vacant and ready for you to move in!
Listing Details
- Property Type
- Townhome
- Listing#
- 7935958
- Source
- REcolorado (Denver)
- Last Updated
- 10-01-2024 09:05pm
- Status
- Sold
- Status Conditions
- None Known
- Off Market Date
- 08-28-2021 12:00am
Property Details
- Property Subtype
- Townhouse
- Sold Price
- $430,000
- Original Price
- $405,000
- Location
- Aurora, CO 80015
- SqFT
- 1983.00
- Year Built
- 2001
- Acres
- 0.02
- Bedrooms
- 3
- Bathrooms
- 4
- Levels
- Three Or More
Map
Property Level and Sizes
- SqFt Lot
- 871.00
- Lot Features
- Five Piece Bath, Jet Action Tub, Primary Suite, Open Floorplan, Vaulted Ceiling(s), Wet Bar
- Lot Size
- 0.02
- Foundation Details
- Concrete Perimeter
- Basement
- Finished
- Common Walls
- End Unit, 1 Common Wall
Financial Details
- Previous Year Tax
- 1814.00
- Year Tax
- 2020
- Is this property managed by an HOA?
- Yes
- Primary HOA Name
- HOA Matters
- Primary HOA Phone Number
- 303-233-4646
- Primary HOA Fees Included
- Maintenance Grounds, Maintenance Structure, Snow Removal, Trash
- Primary HOA Fees
- 293.00
- Primary HOA Fees Frequency
- Monthly
Interior Details
- Interior Features
- Five Piece Bath, Jet Action Tub, Primary Suite, Open Floorplan, Vaulted Ceiling(s), Wet Bar
- Appliances
- Cooktop, Dishwasher, Disposal, Dryer, Microwave, Oven, Range, Refrigerator, Washer
- Electric
- Central Air
- Flooring
- Carpet, Tile, Wood
- Cooling
- Central Air
- Heating
- Forced Air, Natural Gas
- Fireplaces Features
- Electric, Living Room
Exterior Details
- Features
- Balcony
- Lot View
- Mountain(s)
- Water
- Public
- Sewer
- Public Sewer
Garage & Parking
Exterior Construction
- Roof
- Composition
- Construction Materials
- Concrete, Stucco
- Exterior Features
- Balcony
- Security Features
- Carbon Monoxide Detector(s), Smoke Detector(s)
- Builder Source
- Public Records
Land Details
- PPA
- 0.00
- Sewer Fee
- 0.00
Schools
- Elementary School
- Sagebrush
- Middle School
- Laredo
- High School
- Smoky Hill
Walk Score®
Listing Media
- Virtual Tour
- Click here to watch tour
Contact Agent
executed in 2.110 sec.



