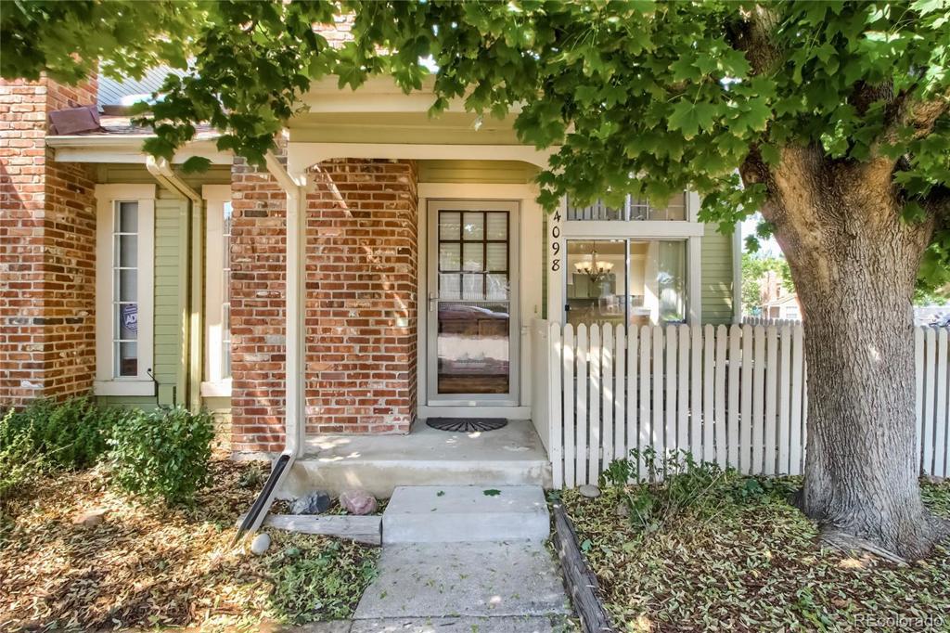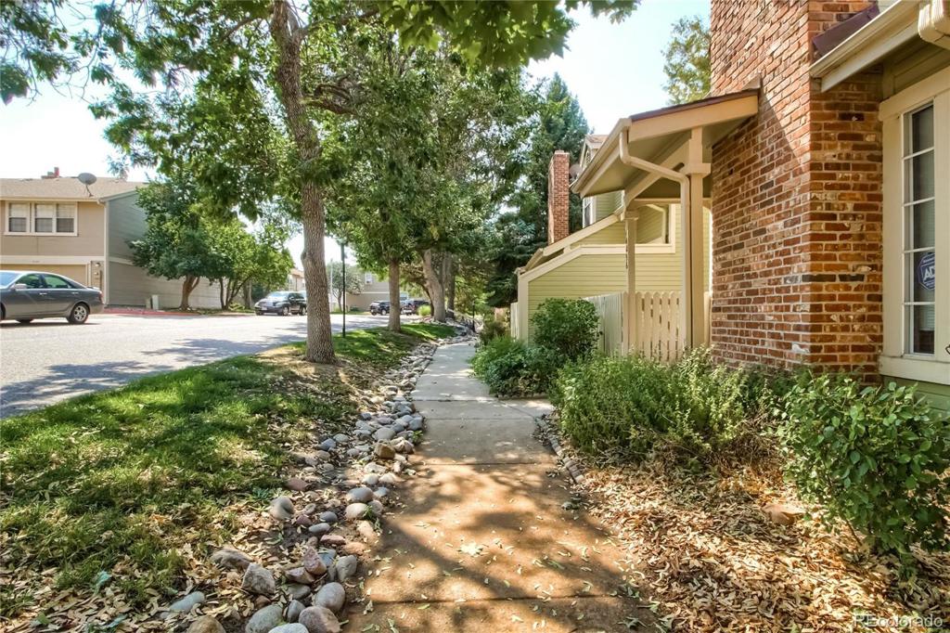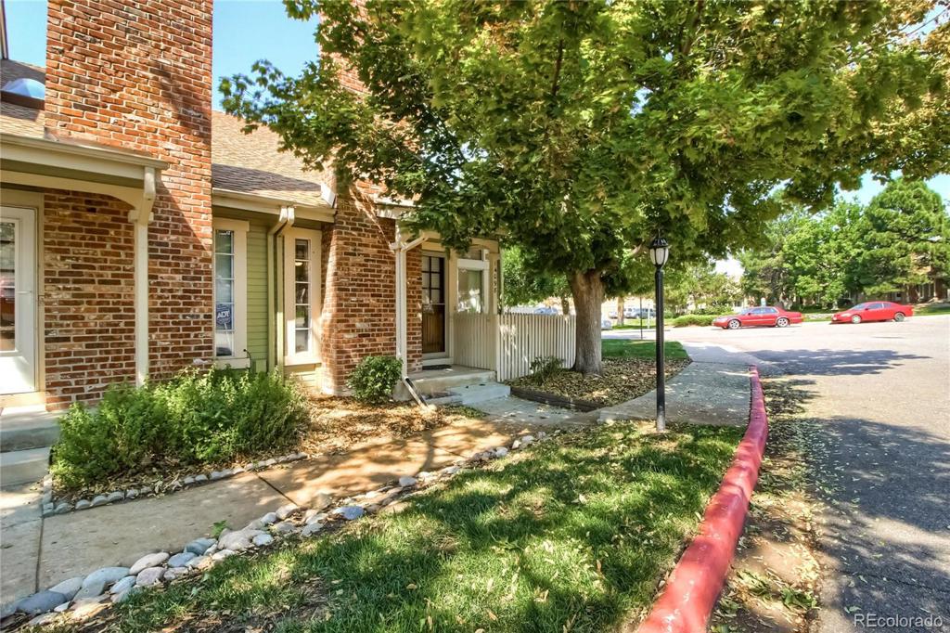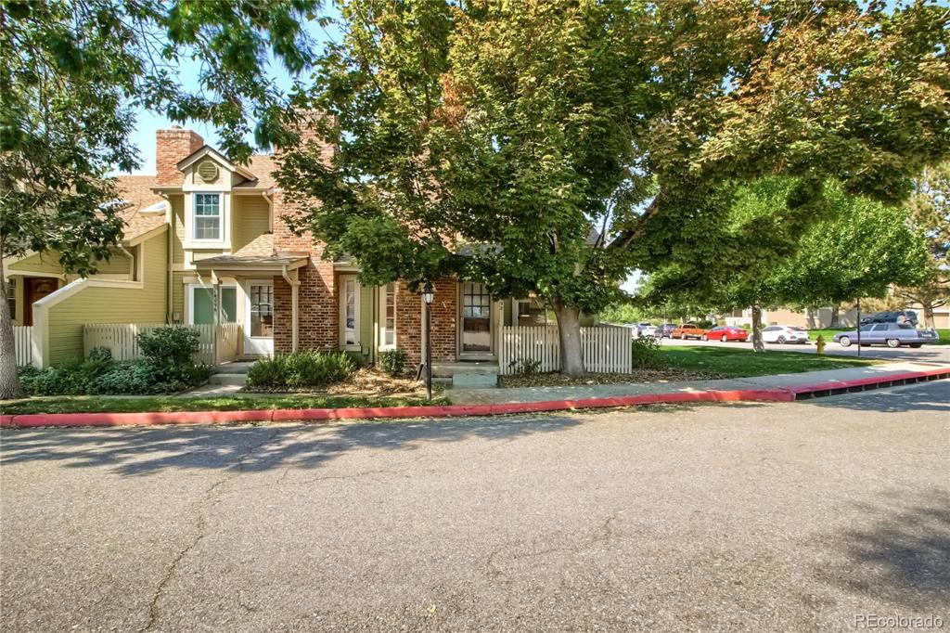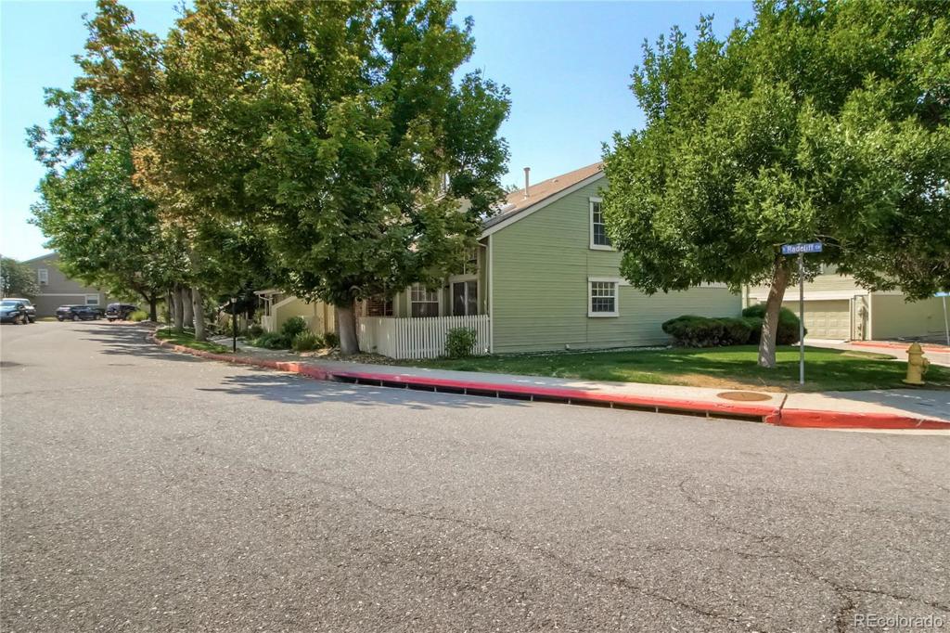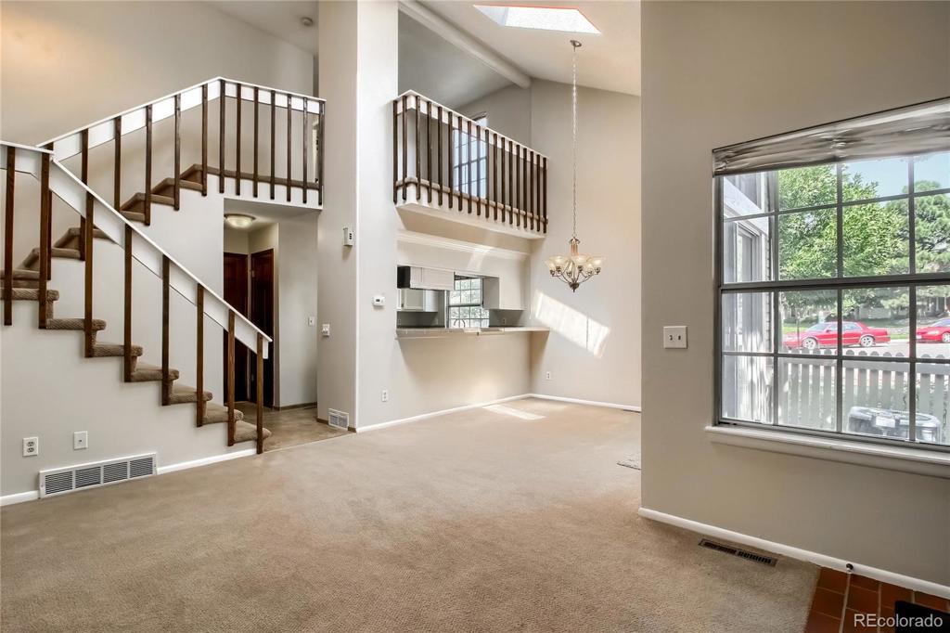14098 E Radcliff Circle
Aurora, CO 80015 — Arapahoe County — Quincy Hill NeighborhoodCondominium $319,000 Sold Listing# 3313529
2 beds 2 baths 1678.00 sqft Lot size: 1176.00 sqft 0.03 acres 1982 build
Updated: 11-19-2020 10:37am
Property Description
Beautifully maintained end unit in Quincy Hill townhome complex. Open, light and bright home with vaulted ceilings. Updated kitchen with stone countertops, upgraded stainless steel appliances and tile floors. New carpet throughout. Remodeled and updated master bathroom with new vanity and fixtures. Large open loft area for study or home office. Private fenced patio area for entertaining and bbq's. Easy access to shopping and minutes from Parker Rd and I-225. Just move in!
Listing Details
- Property Type
- Condominium
- Listing#
- 3313529
- Source
- REcolorado (Denver)
- Last Updated
- 11-19-2020 10:37am
- Status
- Sold
- Status Conditions
- None Known
- Der PSF Total
- 190.11
- Off Market Date
- 09-28-2020 12:00am
Property Details
- Property Subtype
- Multi-Family
- Sold Price
- $319,000
- Original Price
- $325,000
- List Price
- $319,000
- Location
- Aurora, CO 80015
- SqFT
- 1678.00
- Year Built
- 1982
- Acres
- 0.03
- Bedrooms
- 2
- Bathrooms
- 2
- Parking Count
- 1
- Levels
- Two
Map
Property Level and Sizes
- SqFt Lot
- 1176.00
- Lot Features
- Open Floorplan, Vaulted Ceiling(s), Walk-In Closet(s)
- Lot Size
- 0.03
- Foundation Details
- Slab
- Basement
- Cellar,Full
- Common Walls
- End Unit
Financial Details
- PSF Total
- $190.11
- PSF Finished
- $275.00
- PSF Above Grade
- $275.00
- Previous Year Tax
- 1409.00
- Year Tax
- 2019
- Is this property managed by an HOA?
- Yes
- Primary HOA Management Type
- Professionally Managed
- Primary HOA Name
- Quincy Hill Townhouse Association
- Primary HOA Phone Number
- 303-699-6411
- Primary HOA Fees Included
- Exterior Maintenance w/out Roof, Maintenance Grounds, Sewer, Trash, Water
- Primary HOA Fees
- 195.00
- Primary HOA Fees Frequency
- Monthly
- Primary HOA Fees Total Annual
- 2340.00
Interior Details
- Interior Features
- Open Floorplan, Vaulted Ceiling(s), Walk-In Closet(s)
- Appliances
- Dishwasher, Disposal, Microwave, Refrigerator, Self Cleaning Oven
- Electric
- Attic Fan, Central Air
- Flooring
- Carpet, Tile
- Cooling
- Attic Fan, Central Air
- Heating
- Forced Air
- Fireplaces Features
- Living Room
- Utilities
- Cable Available
Exterior Details
- Patio Porch Features
- Patio
- Water
- Public
- Sewer
- Public Sewer
Room Details
# |
Type |
Dimensions |
L x W |
Level |
Description |
|---|---|---|---|---|---|
| 1 | Living Room | - |
16.00 x 12.00 |
Main |
|
| 2 | Kitchen | - |
11.00 x 9.00 |
Main |
|
| 3 | Dining Room | - |
11.00 x 10.00 |
Main |
|
| 4 | Bedroom | - |
11.00 x 10.00 |
Upper |
|
| 5 | Loft | - |
- |
Upper |
|
| 6 | Bathroom (Full) | - |
- |
Upper |
|
| 7 | Bathroom (3/4) | - |
- |
Upper |
|
| 8 | Laundry | - |
- |
Basement |
|
| 9 | Master Bedroom | - |
15.00 x 12.00 |
Upper |
Garage & Parking
- Parking Spaces
- 1
- Parking Features
- Concrete, Dry Walled
| Type | # of Spaces |
L x W |
Description |
|---|---|---|---|
| Garage (Attached) | 2 |
- |
Oversized |
Exterior Construction
- Roof
- Composition
- Construction Materials
- Frame, Rock, Wood Siding
- Architectural Style
- Contemporary
- Window Features
- Double Pane Windows, Window Coverings
- Security Features
- Carbon Monoxide Detector(s)
- Builder Source
- Public Records
Land Details
- PPA
- 10633333.33
- Road Frontage Type
- Public Road
- Road Surface Type
- Paved
Schools
- Elementary School
- Sagebrush
- Middle School
- Laredo
- High School
- Smoky Hill
Walk Score®
Listing Media
- Virtual Tour
- Click here to watch tour
Contact Agent
executed in 1.508 sec.




