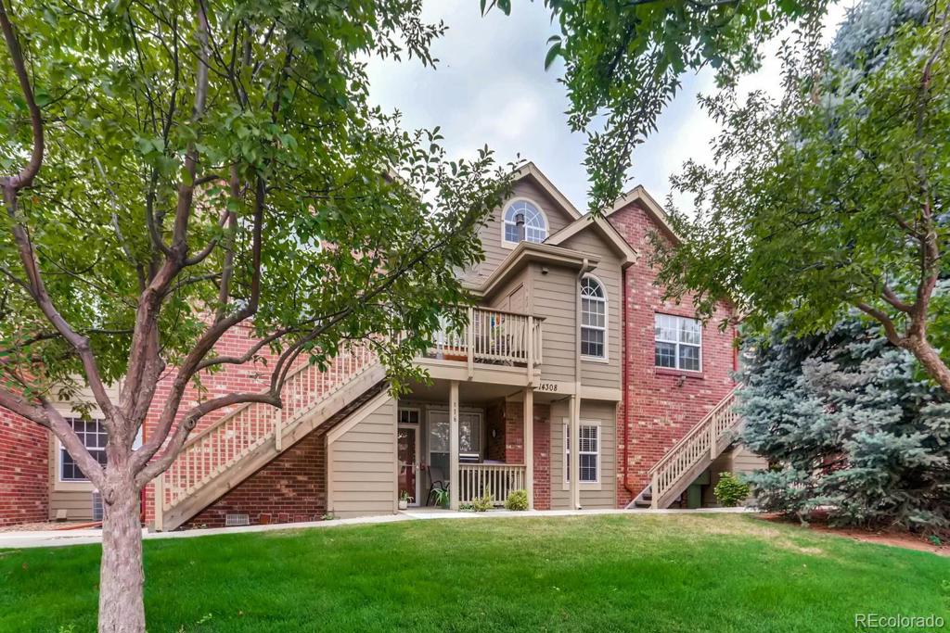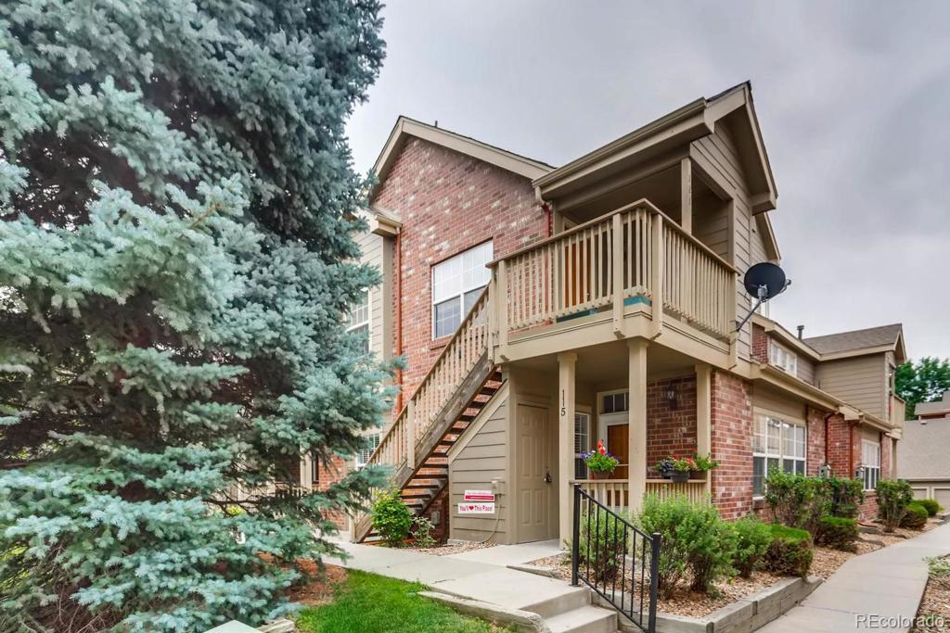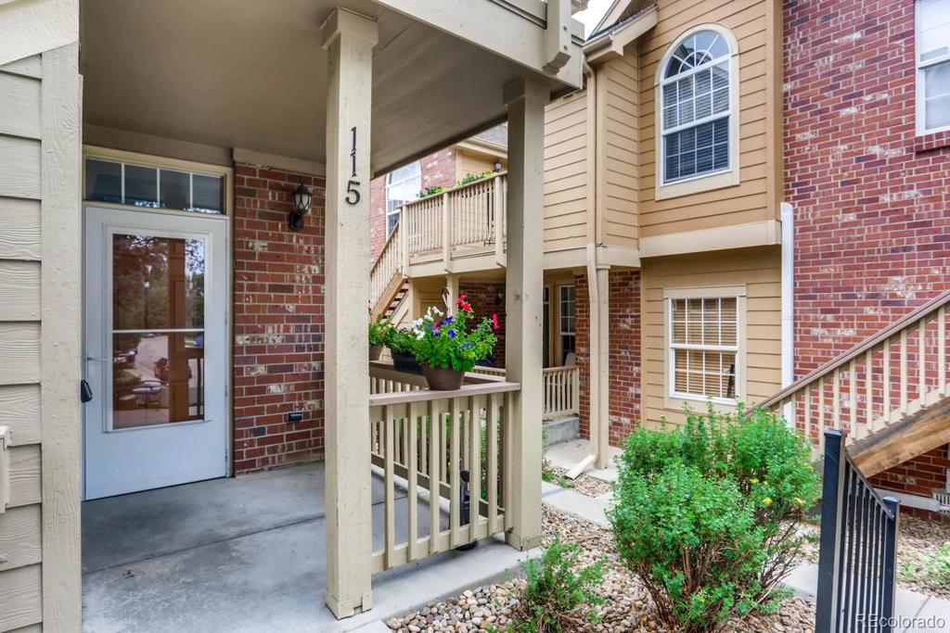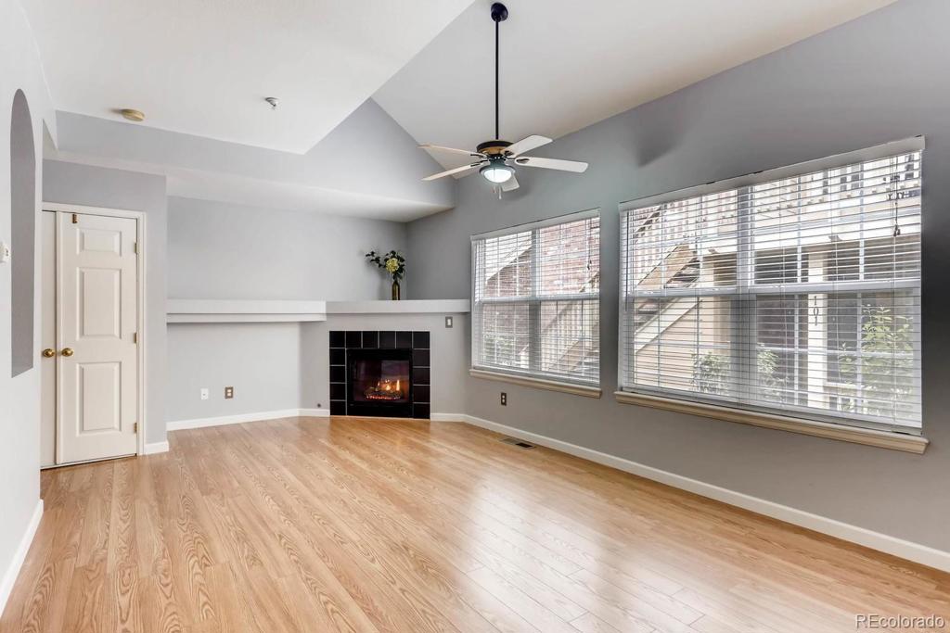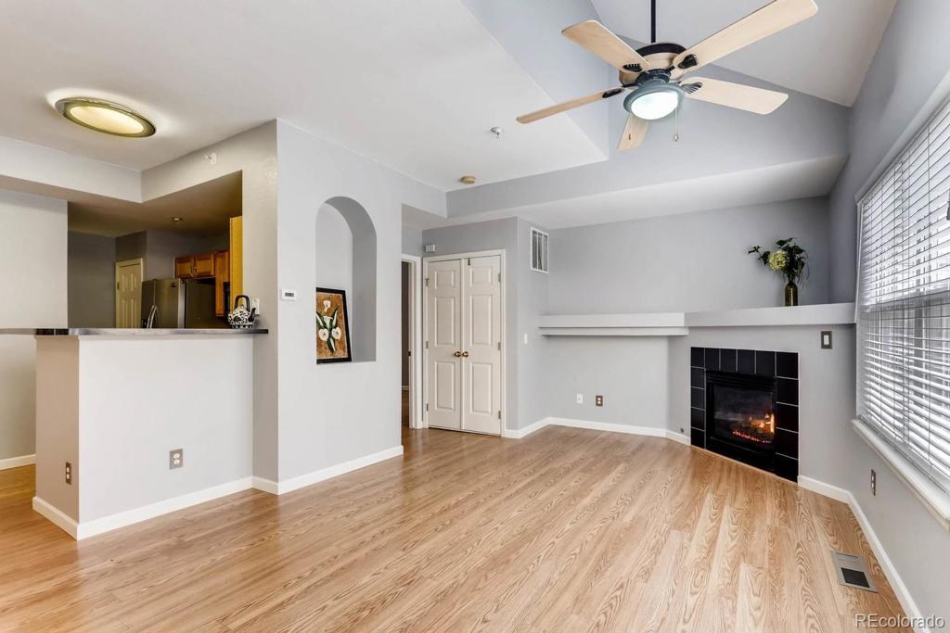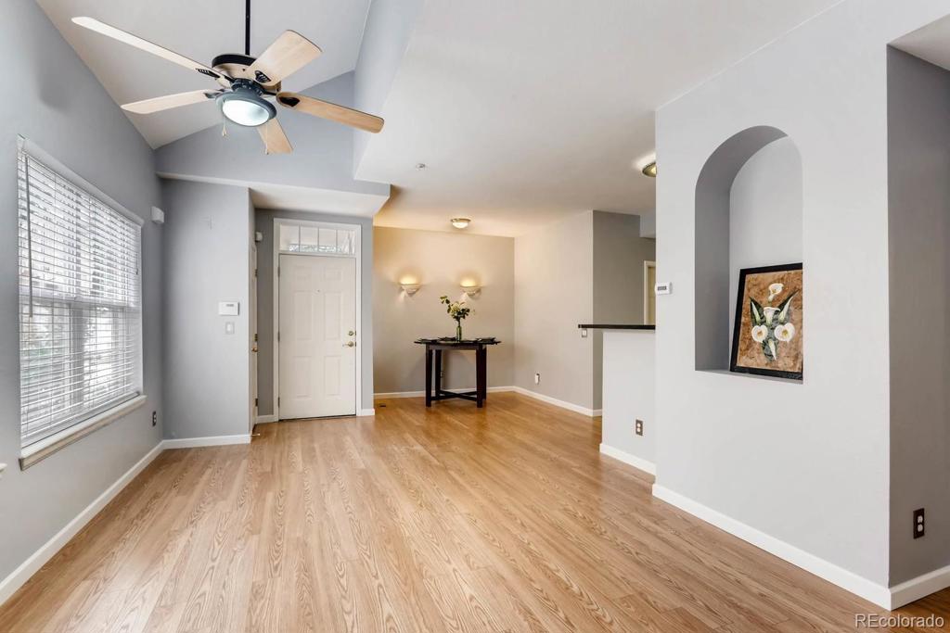14308 E Whitaker Place #115
Aurora, CO 80015 — Arapahoe County — Sterling Commons Ii NeighborhoodCondominium $263,000 Sold Listing# 1952640
2 beds 2 baths 956.00 sqft Lot size: 436.00 sqft 0.01 acres 1998 build
Updated: 10-13-2020 11:04am
Property Description
Beautifully updated end-unit condo in South Aurora within walking distance of Cherry Creek State Park. Charming front covered porch. You'll feel right as home as you walk in. Gorgeous flooring and cascading vaulted ceiling in living room highlighted by all the natural light from brand new windows. Two spacious and separate bedrooms, each with own private bath! Very open floor plan. Kitchen has stainless appliances and ample cabinet space. Tons of room for storage. HOA covers exterior maintenance, trash, water, sewer, snow and landscaping. Unit comes with detached garage. Within minutes to shopping and major roads. Brand new interior paint. New windows and roof. Cherry Creek Schools!!! Hurry on this awesome opportunity. Seller to provide full coverage home warranty.
Listing Details
- Property Type
- Condominium
- Listing#
- 1952640
- Source
- REcolorado (Denver)
- Last Updated
- 10-13-2020 11:04am
- Status
- Sold
- Status Conditions
- None Known
- Der PSF Total
- 275.10
- Off Market Date
- 08-28-2020 12:00am
Property Details
- Property Subtype
- Condominium
- Sold Price
- $263,000
- Original Price
- $260,000
- List Price
- $263,000
- Location
- Aurora, CO 80015
- SqFT
- 956.00
- Year Built
- 1998
- Acres
- 0.01
- Bedrooms
- 2
- Bathrooms
- 2
- Parking Count
- 2
- Levels
- One
Map
Property Level and Sizes
- SqFt Lot
- 436.00
- Lot Features
- Eat-in Kitchen, Laminate Counters, Master Suite, Open Floorplan, Pantry
- Lot Size
- 0.01
- Foundation Details
- Slab
- Basement
- Crawl Space
- Common Walls
- End Unit
Financial Details
- PSF Total
- $275.10
- PSF Finished
- $275.10
- PSF Above Grade
- $275.10
- Previous Year Tax
- 1225.00
- Year Tax
- 2019
- Is this property managed by an HOA?
- Yes
- Primary HOA Management Type
- Professionally Managed
- Primary HOA Name
- TMMC Property Management
- Primary HOA Phone Number
- (303) 985-9623
- Primary HOA Fees Included
- Insurance, Maintenance Grounds, Maintenance Structure, Sewer, Trash, Water
- Primary HOA Fees
- 240.00
- Primary HOA Fees Frequency
- Monthly
- Primary HOA Fees Total Annual
- 2880.00
Interior Details
- Interior Features
- Eat-in Kitchen, Laminate Counters, Master Suite, Open Floorplan, Pantry
- Appliances
- Dishwasher, Disposal, Dryer, Microwave, Oven, Refrigerator, Self Cleaning Oven, Washer
- Laundry Features
- In Unit
- Electric
- Central Air
- Flooring
- Laminate
- Cooling
- Central Air
- Heating
- Forced Air, Natural Gas
- Fireplaces Features
- Gas,Gas Log,Living Room
- Utilities
- Cable Available, Electricity Connected
Exterior Details
- Features
- Garden
- Patio Porch Features
- Covered,Front Porch,Patio
- Water
- Public
- Sewer
- Public Sewer
Garage & Parking
- Parking Spaces
- 2
- Parking Features
- Asphalt, Dry Walled, Smart Garage Door
Exterior Construction
- Roof
- Other
- Construction Materials
- Brick, Frame, Wood Siding
- Exterior Features
- Garden
- Window Features
- Double Pane Windows
- Builder Name
- D.R. Horton, Inc
- Builder Source
- Public Records
Land Details
- PPA
- 26300000.00
- Road Surface Type
- Paved
Schools
- Elementary School
- Sagebrush
- Middle School
- Laredo
- High School
- Smoky Hill
Walk Score®
Listing Media
- Virtual Tour
- Click here to watch tour
Contact Agent
executed in 1.476 sec.




