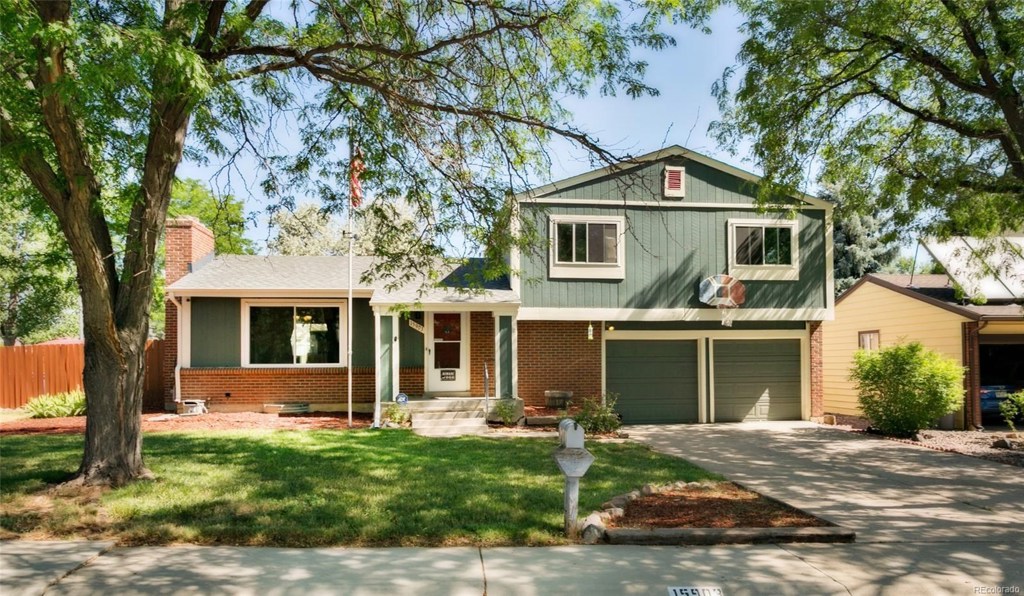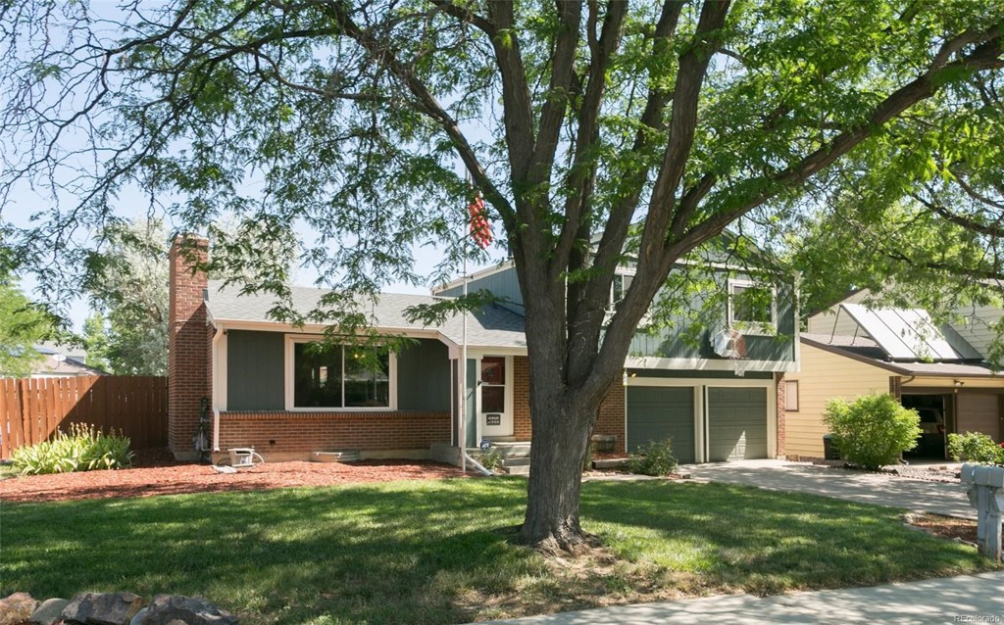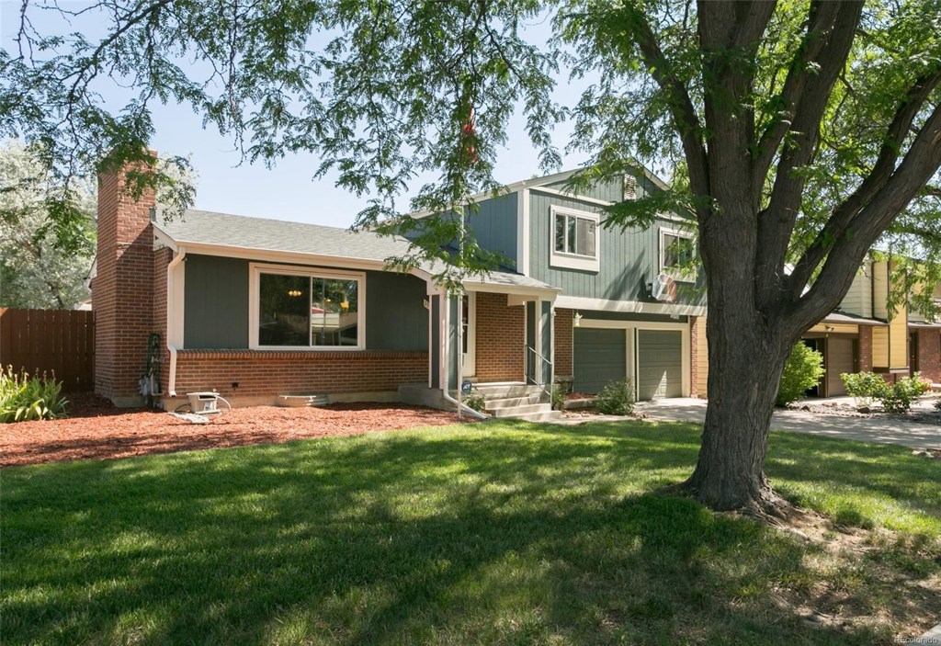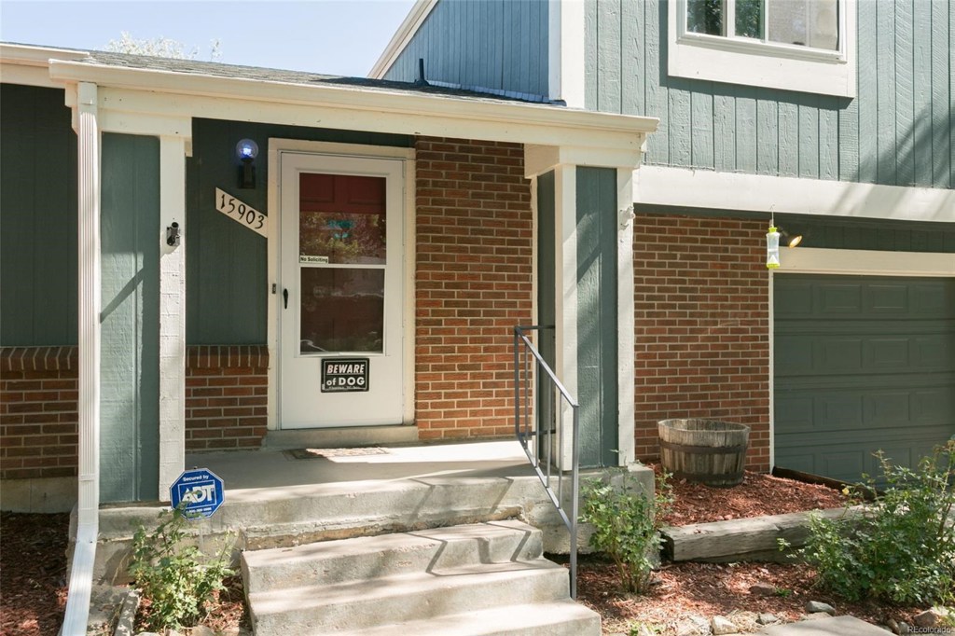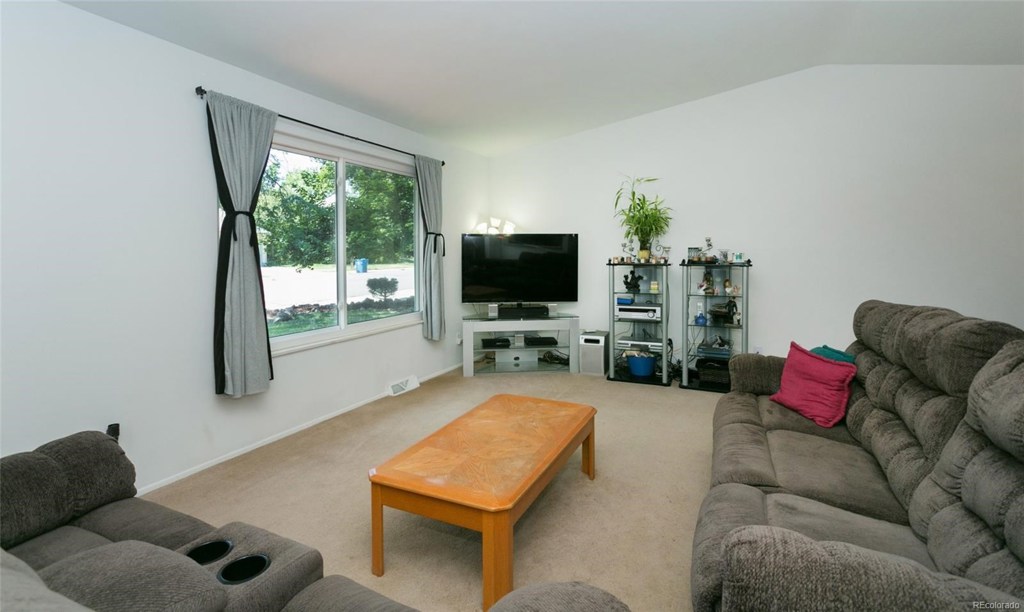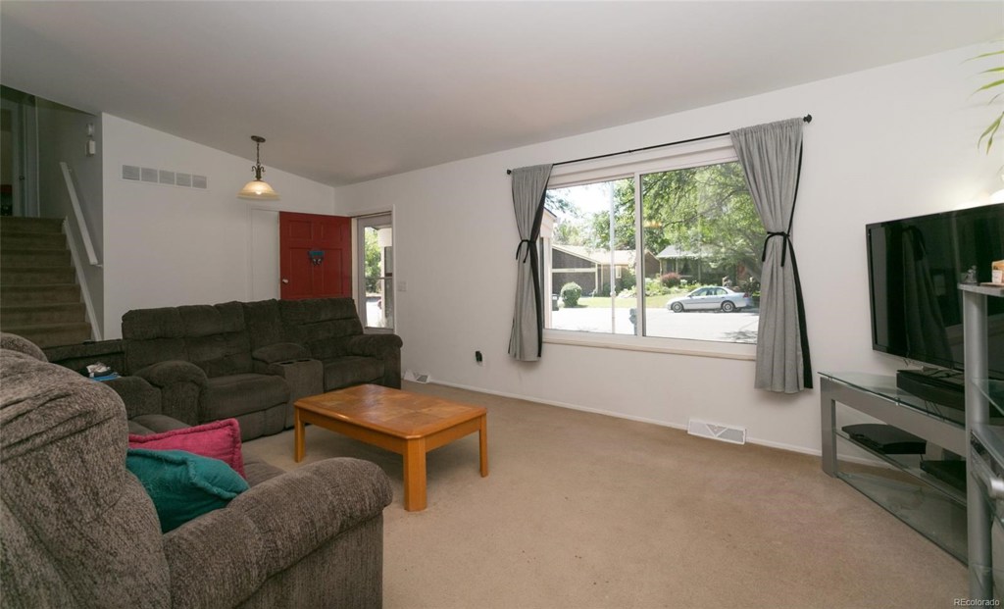15903 E Stanford Place
Aurora, CO 80015 — Arapahoe County — Pheasant Run NeighborhoodResidential $350,000 Sold Listing# 5170996
3 beds 3 baths 2052.00 sqft Lot size: 8102.00 sqft $170.57/sqft 0.19 acres 1974 build
Updated: 01-14-2020 08:00am
Property Description
Don't miss this updated 3 bedroom / 3 bathroom, finished basement home in Cherry Creek school district. Main floor kitchen has been opened to the living, giving this a great feel for entertaining or relaxing. New paint throughout offers a blank slate for your design tastes and updated, stainless appliances ensure a modern feel. Finished basement includes several rec rooms that could easily double as an additional, nonconforming bedroom for a man cave or when the teenagers want their own space. Backyard offers deck and patio with pergola for enjoying summer nights and weekend barbecues, along with outdoor pool, swing set and shed! Pool and water softener negotiable in sale, other amenities included. Extremely mature trees and corner lot along terminated road provides additional play space, parking or freedom from traffic. New roof and updated bathrooms June 2018., new windows 2015. Home monitoring system (5 cameras) and radon mitigation included. Walking distance to elementary school!
Listing Details
- Property Type
- Residential
- Listing#
- 5170996
- Source
- REcolorado (Denver)
- Last Updated
- 01-14-2020 08:00am
- Status
- Sold
- Status Conditions
- None Known
- Der PSF Total
- 170.57
- Off Market Date
- 07-30-2018 12:00am
Property Details
- Property Subtype
- Single Family Residence
- Sold Price
- $350,000
- Original Price
- $350,000
- List Price
- $350,000
- Location
- Aurora, CO 80015
- SqFT
- 2052.00
- Year Built
- 1974
- Acres
- 0.19
- Bedrooms
- 3
- Bathrooms
- 3
- Parking Count
- 1
- Levels
- Tri-Level
Map
Property Level and Sizes
- SqFt Lot
- 8102.00
- Lot Features
- Eat-in Kitchen, Laminate Counters, Radon Mitigation System, Smoke Free
- Lot Size
- 0.19
- Basement
- Finished,Interior Entry/Standard,Partial
- Base Ceiling Height
- 8'
Financial Details
- PSF Total
- $170.57
- PSF Finished All
- $170.57
- PSF Finished
- $170.57
- PSF Above Grade
- $242.38
- Previous Year Tax
- 1554.00
- Year Tax
- 2017
- Is this property managed by an HOA?
- No
- Primary HOA Fees
- 0.00
Interior Details
- Interior Features
- Eat-in Kitchen, Laminate Counters, Radon Mitigation System, Smoke Free
- Appliances
- Dishwasher, Disposal, Dryer, Microwave, Oven, Refrigerator, Washer, Washer/Dryer, Water Softener
- Electric
- Evaporative Cooling
- Flooring
- Carpet, Laminate
- Cooling
- Evaporative Cooling
- Heating
- Forced Air, Natural Gas
- Fireplaces Features
- Basement,Wood Burning,Wood Burning Stove
- Utilities
- Electricity Connected, Natural Gas Available
Exterior Details
- Features
- Dog Run, Private Yard
- Patio Porch Features
- Covered
- Water
- Public
- Sewer
- Public Sewer
| Type | SqFt | Floor | # Stalls |
# Doors |
Doors Dimension |
Features | Description |
|---|---|---|---|---|---|---|---|
| Shed(s) | 0.00 | 0 |
0 |
Utility Shed |
Garage & Parking
- Parking Spaces
- 1
- Parking Features
- Garage
| Type | SqFt | Floor | # Stalls |
# Doors |
Doors Dimension |
Features | Description |
|---|---|---|---|---|---|---|---|
| Shed(s) | 0.00 | 0 |
0 |
Utility Shed |
Exterior Construction
- Roof
- Composition
- Construction Materials
- Brick, Frame, Vinyl Siding
- Architectural Style
- Contemporary
- Exterior Features
- Dog Run, Private Yard
- Security Features
- Security System,Smoke Detector(s)
- Builder Source
- Public Records
Land Details
- PPA
- 1842105.26
- Road Frontage Type
- Public Road
- Road Responsibility
- Public Maintained Road
- Road Surface Type
- Paved
Schools
- Elementary School
- Independence
- Middle School
- Laredo
- High School
- Smoky Hill
Walk Score®
Listing Media
- Virtual Tour
- Click here to watch tour
Contact Agent
executed in 1.668 sec.




