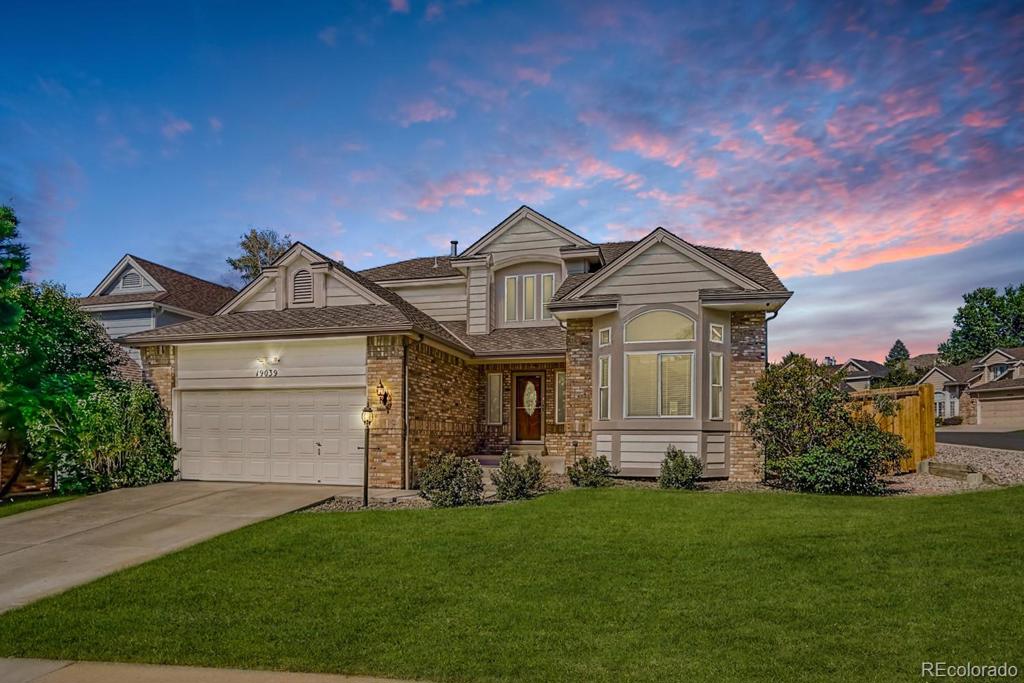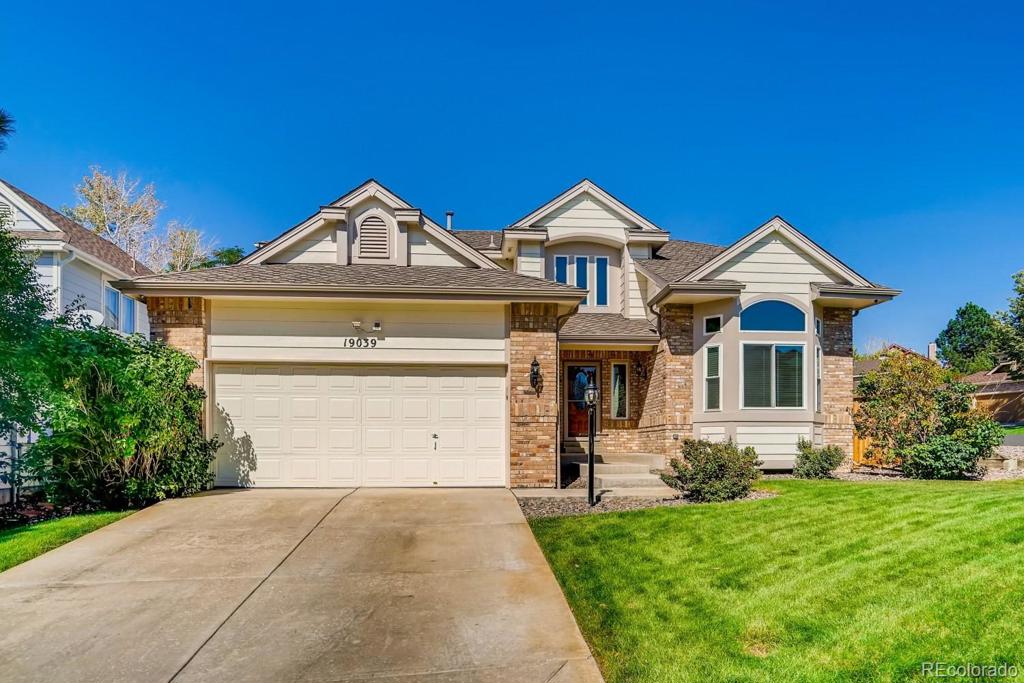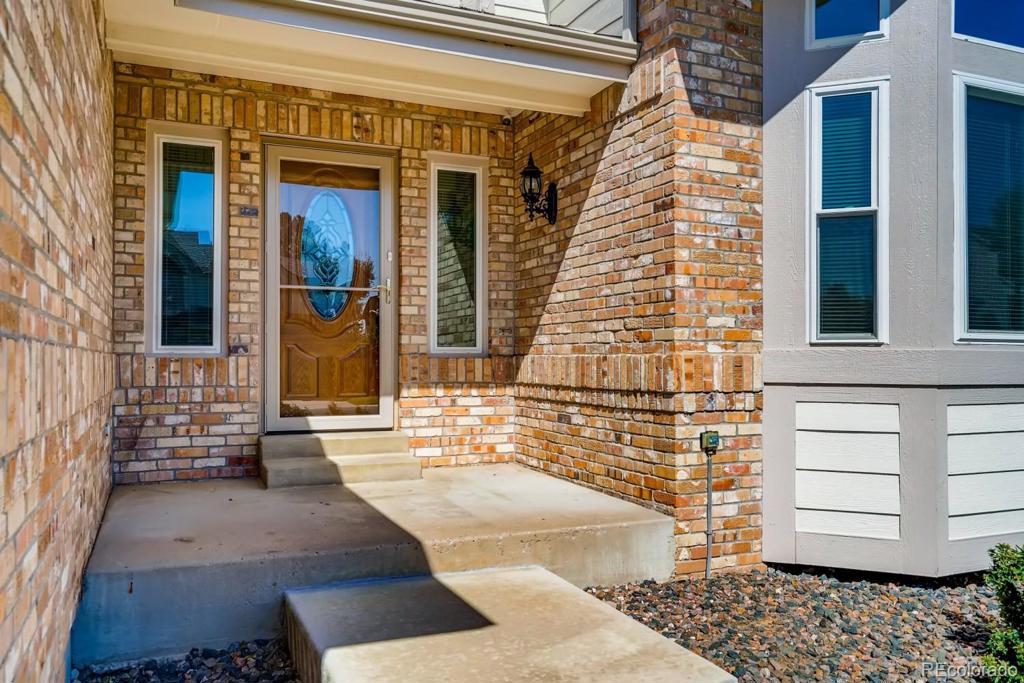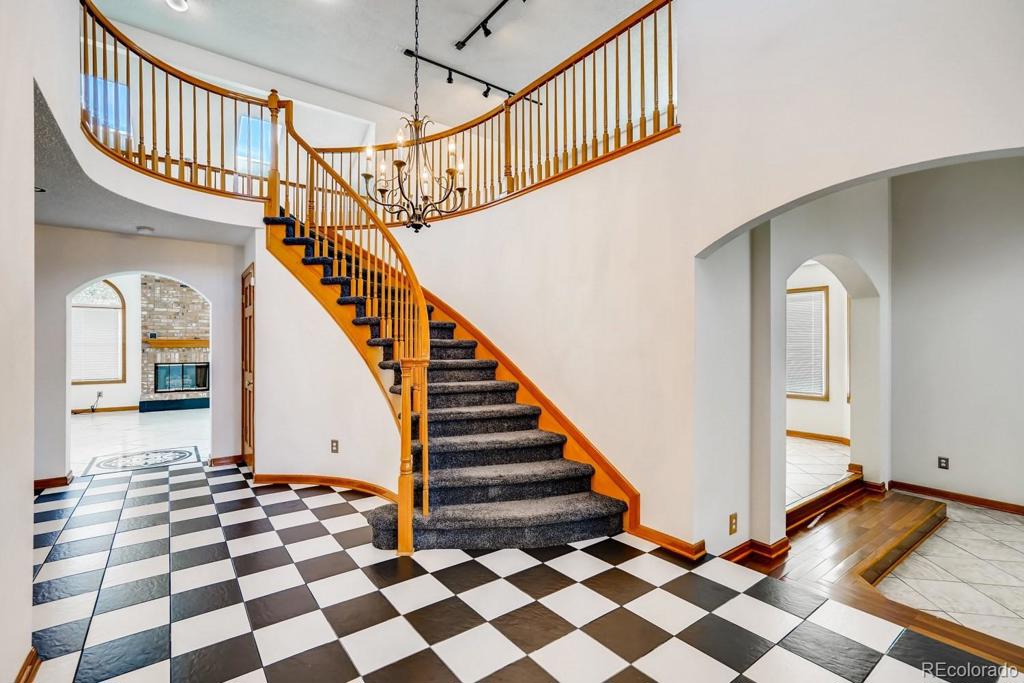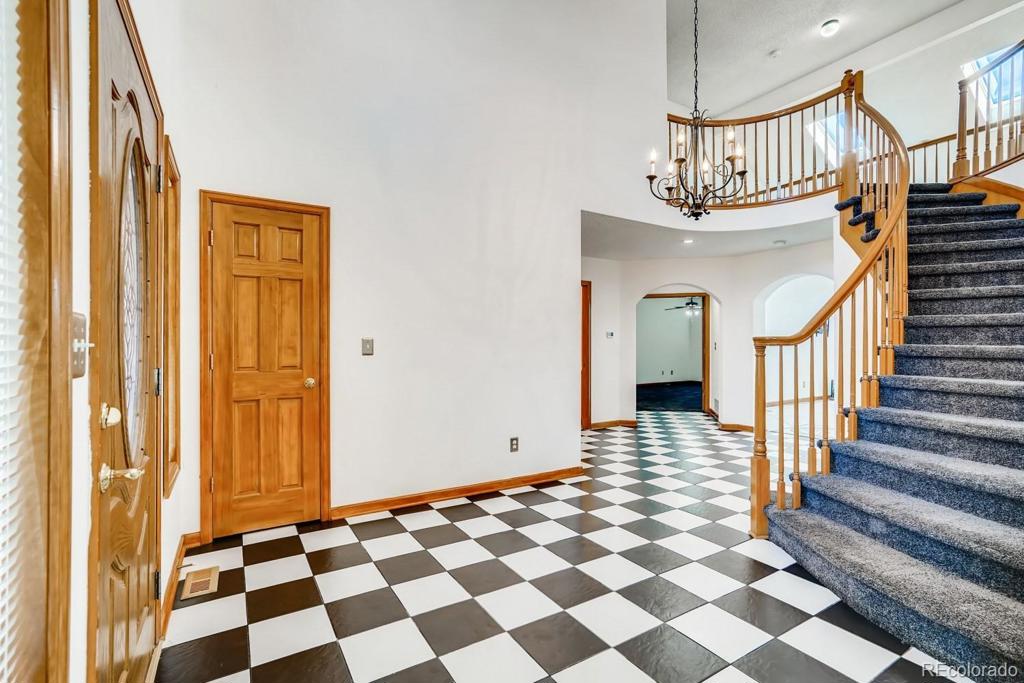19039 E Low Circle
Aurora, CO 80015 — Arapahoe County — Tuscany NeighborhoodResidential $490,000 Sold Listing# 6223151
3 beds 3 baths 3839.00 sqft Lot size: 7449.00 sqft 0.17 acres 1993 build
Updated: 03-18-2024 09:00pm
Property Description
This well-appointed home is nestled on a corner lot in the desirable, tree-lined Tuscany community. Upon entering the home, you will love the vaulted ceilings, sweeping curved staircase and light and bright feel from the home’s new triple pane tilt-to-clean windows. Smart new upgrades in the home also include replacement of the roof, skylights, deck, front door, storm door and carpeting. Plus, the home boasts a 75 gallon water heater, radon mitigation system, LED smart wifi enabled lighting and security camera and alarm systems. The eat-in kitchen with breakfast bar and pantry opens to the family room, with its gas burning fireplace and soaring ceilings and skylights. A rare and highly sought after main level master features a large bedroom with vaulted ceilings, 5 piece bathroom with dual sinks, soaking tub, and a walk-in closet. On the upper level, you will find a huge loft bonus space, along with 2 additional bedrooms and the home’s 3rd bathroom. The unfinished basement also offers the ability to grow and add additional finished space in the future. The home’s location cannot be beat, in the award winning Cherry Creek School District and just a short distance away from the community’s pool and tennis courts. Walk through this home in a virtual 3D Tour at www.hhco3d.com
Listing Details
- Property Type
- Residential
- Listing#
- 6223151
- Source
- REcolorado (Denver)
- Last Updated
- 03-18-2024 09:00pm
- Status
- Sold
- Status Conditions
- None Known
- Off Market Date
- 09-07-2020 12:00am
Property Details
- Property Subtype
- Single Family Residence
- Sold Price
- $490,000
- Original Price
- $500,000
- Location
- Aurora, CO 80015
- SqFT
- 3839.00
- Year Built
- 1993
- Acres
- 0.17
- Bedrooms
- 3
- Bathrooms
- 3
- Levels
- Two
Map
Property Level and Sizes
- SqFt Lot
- 7449.00
- Lot Features
- Breakfast Nook, Ceiling Fan(s), Eat-in Kitchen, Entrance Foyer, Five Piece Bath, High Speed Internet, Kitchen Island, Primary Suite, Open Floorplan, Radon Mitigation System, Smart Lights, Vaulted Ceiling(s), Walk-In Closet(s)
- Lot Size
- 0.17
- Basement
- Bath/Stubbed, Crawl Space, Partial
Financial Details
- Previous Year Tax
- 3381.00
- Year Tax
- 2019
- Is this property managed by an HOA?
- Yes
- Primary HOA Name
- Tuscany
- Primary HOA Phone Number
- 303-369-1800
- Primary HOA Amenities
- Pool, Tennis Court(s)
- Primary HOA Fees Included
- Maintenance Grounds, Recycling, Trash
- Primary HOA Fees
- 63.00
- Primary HOA Fees Frequency
- Monthly
- Secondary HOA Name
- Tuscany Maintenance & Rec
- Secondary HOA Phone Number
- 303-369-1800
- Secondary HOA Fees
- 26.00
- Secondary HOA Fees Frequency
- Monthly
Interior Details
- Interior Features
- Breakfast Nook, Ceiling Fan(s), Eat-in Kitchen, Entrance Foyer, Five Piece Bath, High Speed Internet, Kitchen Island, Primary Suite, Open Floorplan, Radon Mitigation System, Smart Lights, Vaulted Ceiling(s), Walk-In Closet(s)
- Appliances
- Dishwasher, Dryer, Range, Refrigerator, Washer
- Laundry Features
- In Unit
- Electric
- Central Air
- Flooring
- Carpet, Tile
- Cooling
- Central Air
- Heating
- Forced Air
- Fireplaces Features
- Gas
Exterior Details
- Features
- Private Yard
- Water
- Public
- Sewer
- Public Sewer
Room Details
# |
Type |
Dimensions |
L x W |
Level |
Description |
|---|---|---|---|---|---|
| 1 | Living Room | - |
- |
Main |
|
| 2 | Dining Room | - |
- |
Main |
|
| 3 | Family Room | - |
- |
Main |
|
| 4 | Kitchen | - |
- |
Main |
|
| 5 | Bathroom (1/2) | - |
- |
Main |
|
| 6 | Laundry | - |
- |
Main |
|
| 7 | Master Bedroom | - |
- |
Main |
|
| 8 | Master Bathroom (Full) | - |
- |
Main |
|
| 9 | Bedroom | - |
- |
Upper |
|
| 10 | Bedroom | - |
- |
Upper |
|
| 11 | Loft | - |
- |
Upper |
|
| 12 | Bathroom (Full) | - |
- |
Upper |
Garage & Parking
| Type | # of Spaces |
L x W |
Description |
|---|---|---|---|
| Carport (Attached) | 2 |
- |
Exterior Construction
- Roof
- Composition
- Construction Materials
- Brick, Frame, Wood Siding
- Exterior Features
- Private Yard
- Window Features
- Skylight(s), Triple Pane Windows
- Security Features
- Smart Cameras, Smart Security System
- Builder Name
- Richmond American Homes
- Builder Source
- Public Records
Land Details
- PPA
- 0.00
- Road Surface Type
- Paved
Schools
- Elementary School
- Rolling Hills
- Middle School
- Falcon Creek
- High School
- Grandview
Walk Score®
Listing Media
- Virtual Tour
- Click here to watch tour
Contact Agent
executed in 1.560 sec.




