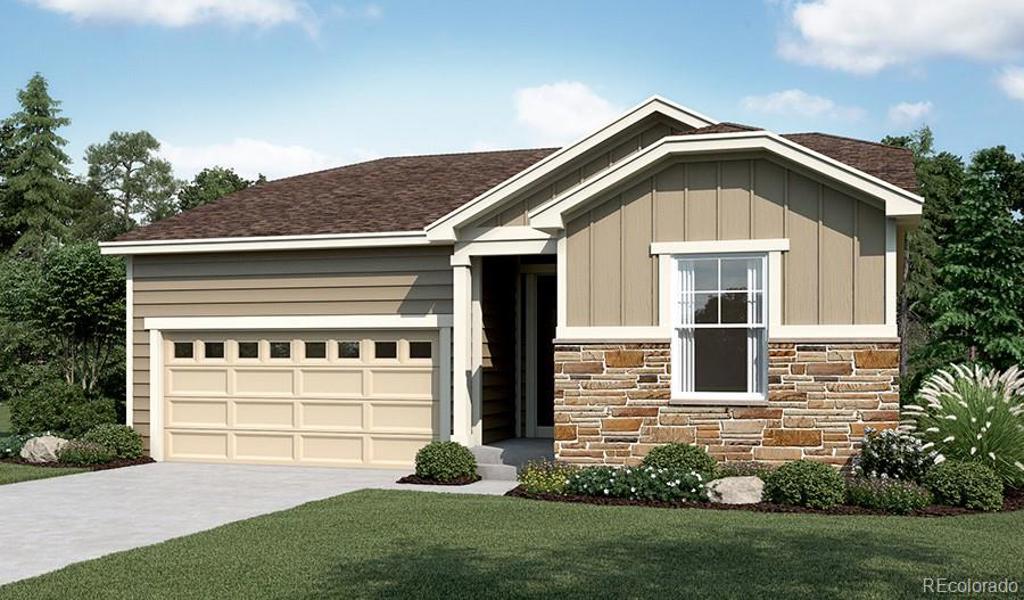21236 E Stanford Lane
Aurora, CO 80015 — Arapahoe County — Willow At Copperleaf NeighborhoodResidential $523,000 Sold Listing# 6918790
3 beds 2 baths 1400.00 sqft Lot size: 4680.00 sqft 0.11 acres 2021 build
Updated: 12-13-2021 11:12am
Property Description
This ranch-style Amethyst offers an open layout that’s perfect for entertaining. Gather with friends and family in the expansive great room, dining room and kitchen, and enjoy the covered patio for additional outdoor living space. The owner's suite has a large walk-in closet and a private bath. An additional two bedrooms with a shared bath and a convenient laundry room complete this floor plan.
Listing Details
- Property Type
- Residential
- Listing#
- 6918790
- Source
- REcolorado (Denver)
- Last Updated
- 12-13-2021 11:12am
- Status
- Sold
- Status Conditions
- None Known
- Der PSF Total
- 373.57
- Off Market Date
- 10-05-2021 12:00am
Property Details
- Property Subtype
- Single Family Residence
- Sold Price
- $523,000
- Original Price
- $555,007
- List Price
- $523,000
- Location
- Aurora, CO 80015
- SqFT
- 1400.00
- Year Built
- 2021
- Acres
- 0.11
- Bedrooms
- 3
- Bathrooms
- 2
- Parking Count
- 1
- Levels
- One
Map
Property Level and Sizes
- SqFt Lot
- 4680.00
- Lot Features
- Eat-in Kitchen, Entrance Foyer, Kitchen Island, No Stairs, Open Floorplan, Pantry, Radon Mitigation System
- Lot Size
- 0.11
- Basement
- Crawl Space,Sump Pump
Financial Details
- PSF Total
- $373.57
- PSF Finished
- $373.57
- PSF Above Grade
- $373.57
- Year Tax
- 2021
- Is this property managed by an HOA?
- Yes
- Primary HOA Management Type
- Professionally Managed
- Primary HOA Name
- Vista Management Associates Inc.
- Primary HOA Phone Number
- 303-429-2611
- Primary HOA Amenities
- Clubhouse,Pool
- Primary HOA Fees Included
- Maintenance Grounds, Recycling, Trash
- Primary HOA Fees
- 65.00
- Primary HOA Fees Frequency
- Monthly
- Primary HOA Fees Total Annual
- 780.00
Interior Details
- Interior Features
- Eat-in Kitchen, Entrance Foyer, Kitchen Island, No Stairs, Open Floorplan, Pantry, Radon Mitigation System
- Appliances
- Dishwasher, Disposal, Microwave, Oven, Range, Sump Pump
- Electric
- Central Air
- Flooring
- Carpet, Tile, Wood
- Cooling
- Central Air
- Heating
- Forced Air
Exterior Details
- Patio Porch Features
- Covered,Patio
Garage & Parking
- Parking Spaces
- 1
- Parking Features
- Dry Walled
Exterior Construction
- Roof
- Architectural Shingles,Composition
- Construction Materials
- Frame
- Window Features
- Double Pane Windows
- Builder Name
- Richmond American Homes
- Builder Source
- Builder
Land Details
- PPA
- 4754545.45
Schools
- Elementary School
- Mountain Vista
- Middle School
- Sky Vista
- High School
- Eaglecrest
Walk Score®
Contact Agent
executed in 1.834 sec.




