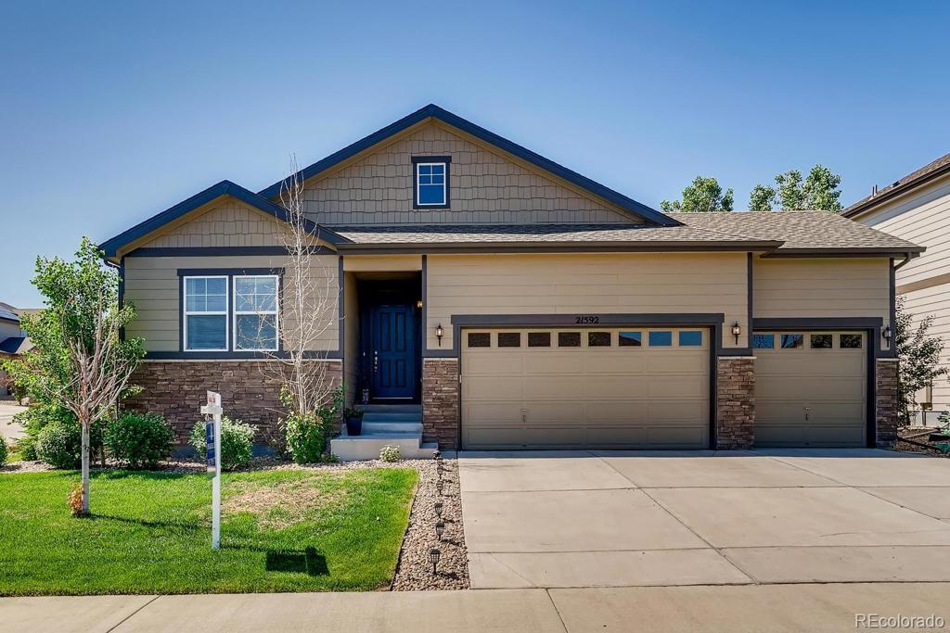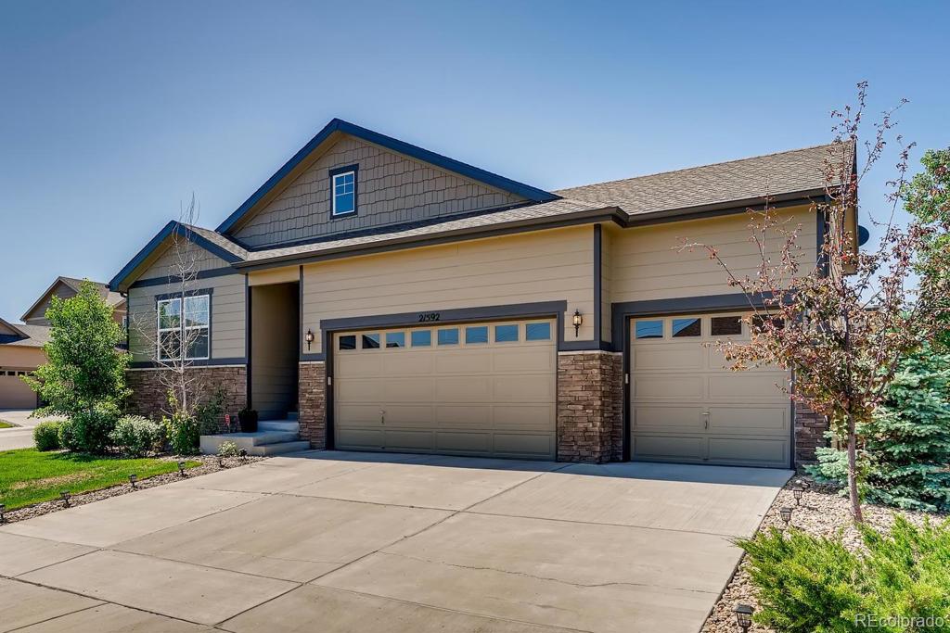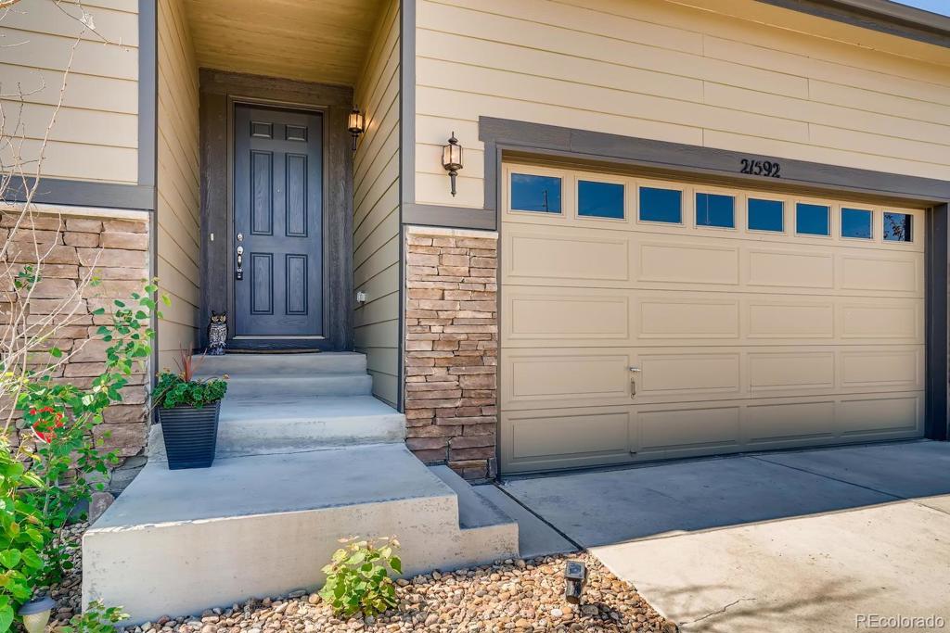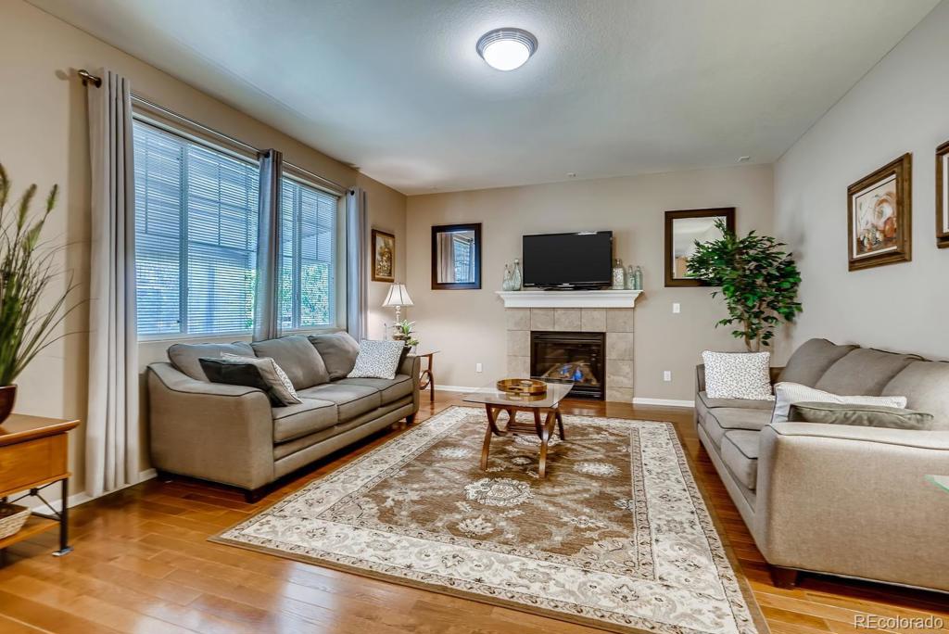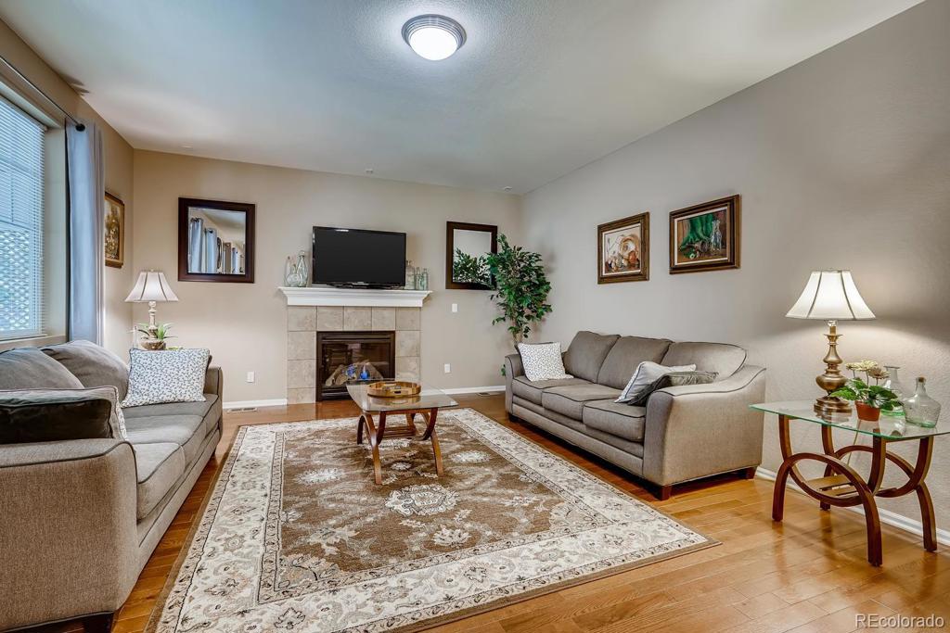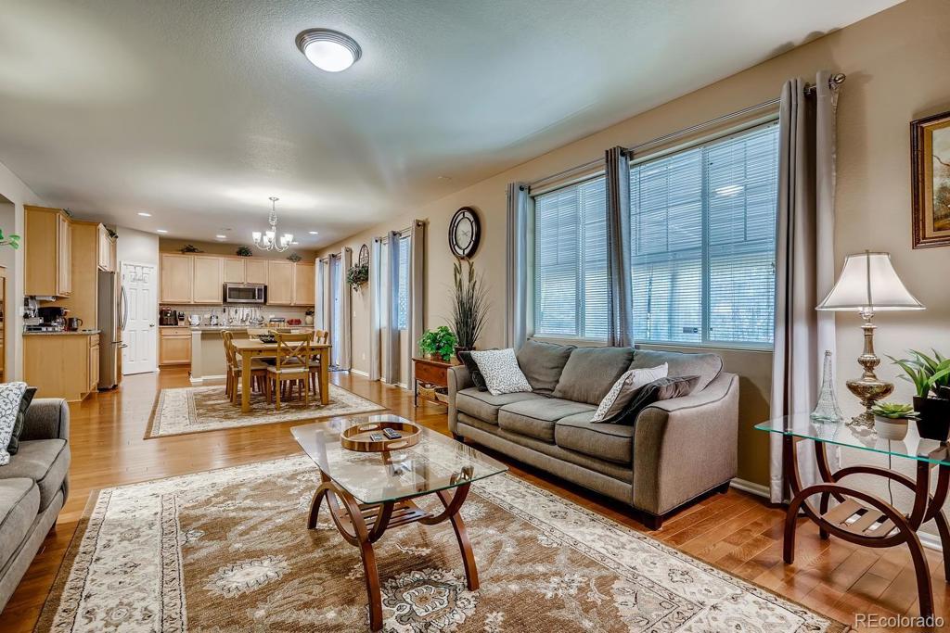21592 E Union Drive
Aurora, CO 80015 — Arapahoe County — Copperleaf NeighborhoodResidential $500,000 Sold Listing# 2206737
4 beds 3 baths 3840.00 sqft Lot size: 6998.00 sqft 0.16 acres 2014 build
Updated: 08-25-2020 09:59pm
Property Description
Incredible value back on market! Beautiful ranch in highly desirable Copperleaf, located in the Cherry Creek school district. Impressive foyer highlights main floor living. Energy efficient double pane windows bring in lots of natural light. Open floor plan. Kitchen with granite counters, eat-in dining area, large island with seating capacity and stainless steel appliances. Hardwood floors, tile backsplash, gas fireplace and easy access to covered patio in backyard for indoor/outdoor living. Landscaped backyard perfect for entertaining guests. Main floor master suite with 5-piece bath and walk-in closet. Two additional bedrooms on main floor sharing full bathroom. Amazing finished basement with 9 ft ceilings, large great room, and private bedroom with 3/4 bath. 3-car garage for all the toys or a workshop area. Close proximity to E-470, Southlands Mall, DIA, Cherry Creek Schools, community clubhouse/pool and walking/biking trails!
Listing Details
- Property Type
- Residential
- Listing#
- 2206737
- Source
- REcolorado (Denver)
- Last Updated
- 08-25-2020 09:59pm
- Status
- Sold
- Status Conditions
- None Known
- Der PSF Total
- 130.21
- Off Market Date
- 08-04-2020 12:00am
Property Details
- Property Subtype
- Single Family Residence
- Sold Price
- $500,000
- Original Price
- $545,000
- List Price
- $500,000
- Location
- Aurora, CO 80015
- SqFT
- 3840.00
- Year Built
- 2014
- Acres
- 0.16
- Bedrooms
- 4
- Bathrooms
- 3
- Parking Count
- 1
- Levels
- One
Map
Property Level and Sizes
- SqFt Lot
- 6998.00
- Lot Features
- Ceiling Fan(s), Eat-in Kitchen, Entrance Foyer, Five Piece Bath, Granite Counters, Kitchen Island, Open Floorplan, Pantry, Smoke Free, Walk-In Closet(s)
- Lot Size
- 0.16
- Basement
- Finished,Sump Pump
- Base Ceiling Height
- 9
Financial Details
- PSF Total
- $130.21
- PSF Finished
- $158.73
- PSF Above Grade
- $260.42
- Previous Year Tax
- 5436.00
- Year Tax
- 2019
- Is this property managed by an HOA?
- Yes
- Primary HOA Management Type
- Professionally Managed
- Primary HOA Name
- Copperleaf/Vista Management
- Primary HOA Phone Number
- 303.429.2611
- Primary HOA Website
- https://copperleafhoa.org/
- Primary HOA Amenities
- Clubhouse,Pool
- Primary HOA Fees Included
- Trash
- Primary HOA Fees
- 380.00
- Primary HOA Fees Frequency
- Semi-Annually
- Primary HOA Fees Total Annual
- 760.00
Interior Details
- Interior Features
- Ceiling Fan(s), Eat-in Kitchen, Entrance Foyer, Five Piece Bath, Granite Counters, Kitchen Island, Open Floorplan, Pantry, Smoke Free, Walk-In Closet(s)
- Appliances
- Cooktop, Dishwasher, Disposal, Microwave, Oven, Refrigerator
- Electric
- Central Air
- Flooring
- Carpet, Wood
- Cooling
- Central Air
- Heating
- Forced Air
- Fireplaces Features
- Family Room,Gas Log
- Utilities
- Cable Available, Electricity Connected, Internet Access (Wired), Phone Available
Exterior Details
- Features
- Dog Run, Private Yard, Rain Gutters
- Patio Porch Features
- Covered
- Water
- Public
- Sewer
- Public Sewer
Garage & Parking
- Parking Spaces
- 1
- Parking Features
- Concrete
Exterior Construction
- Roof
- Composition
- Construction Materials
- Frame, Stone
- Architectural Style
- Traditional
- Exterior Features
- Dog Run, Private Yard, Rain Gutters
- Window Features
- Double Pane Windows
- Builder Name
- Richmond American Homes
- Builder Source
- Public Records
Land Details
- PPA
- 3125000.00
- Road Frontage Type
- Public Road
- Road Responsibility
- Public Maintained Road
- Road Surface Type
- Paved
Schools
- Elementary School
- Aspen Crossing
- Middle School
- Sky Vista
- High School
- Eaglecrest
Walk Score®
Listing Media
- Virtual Tour
- Click here to watch tour
Contact Agent
executed in 1.772 sec.




