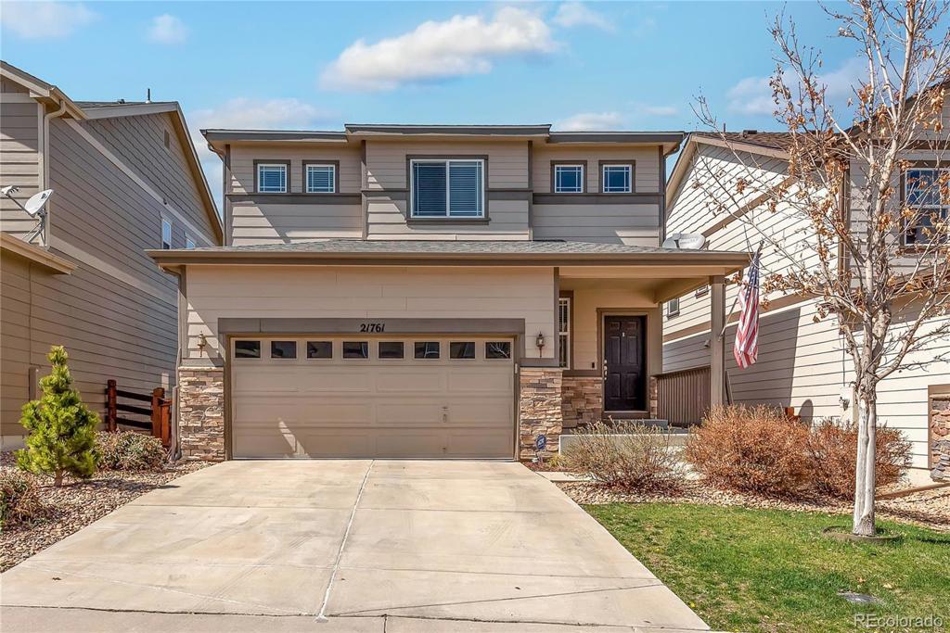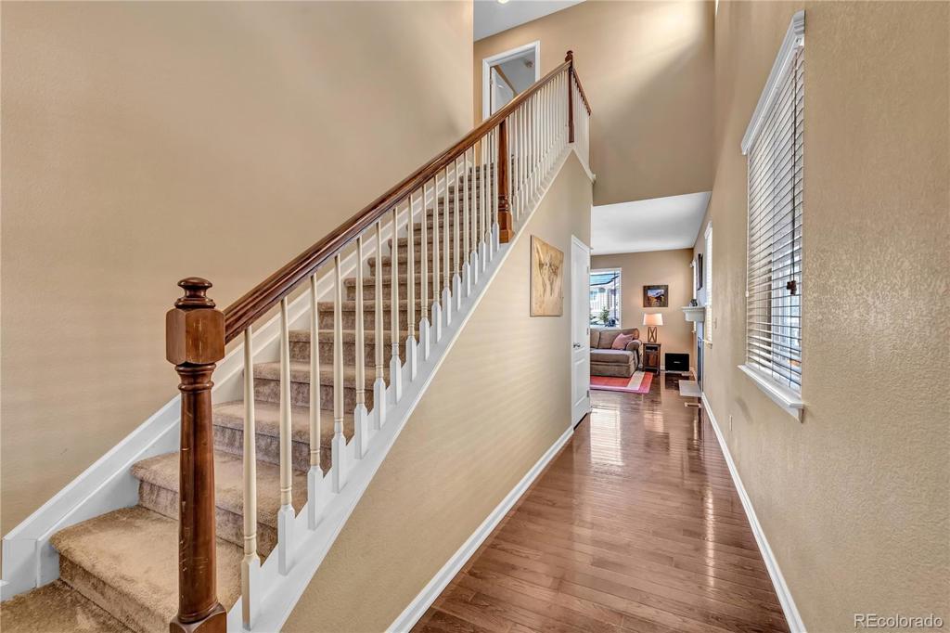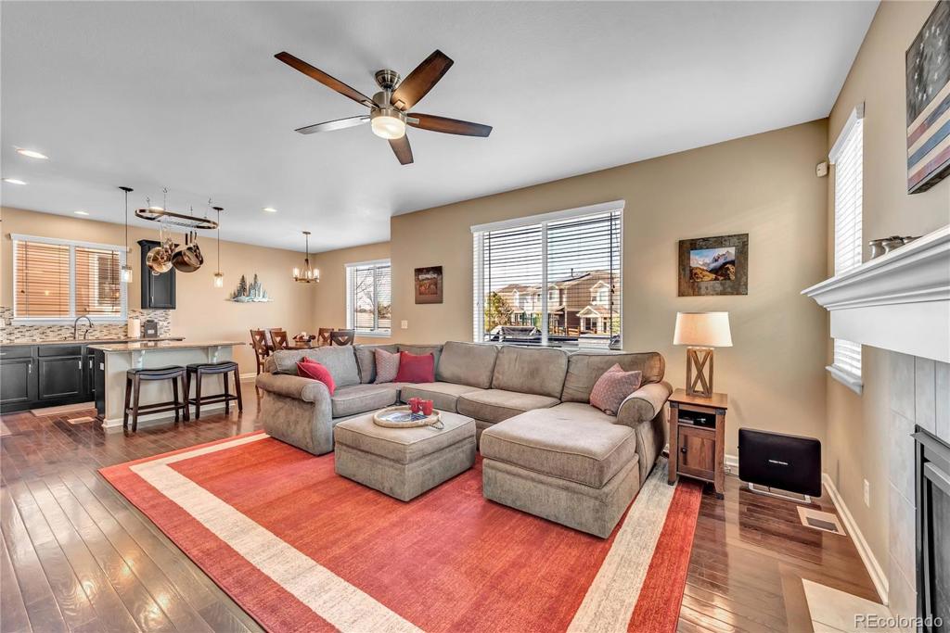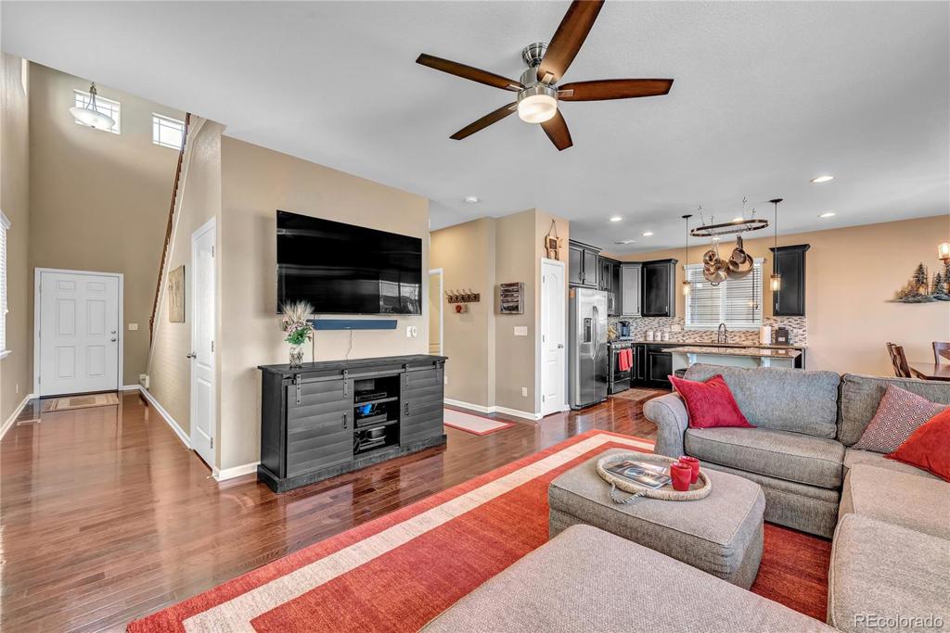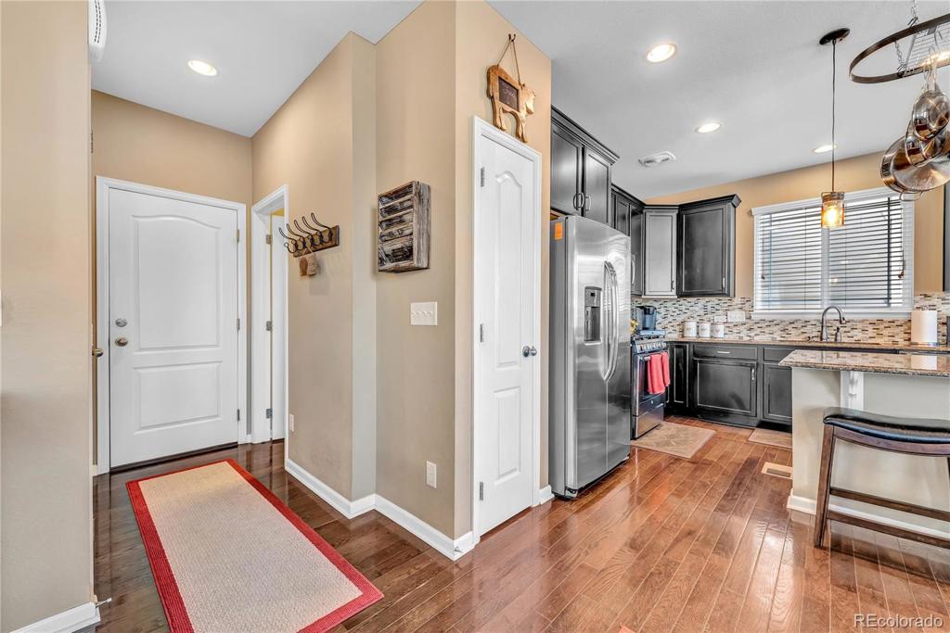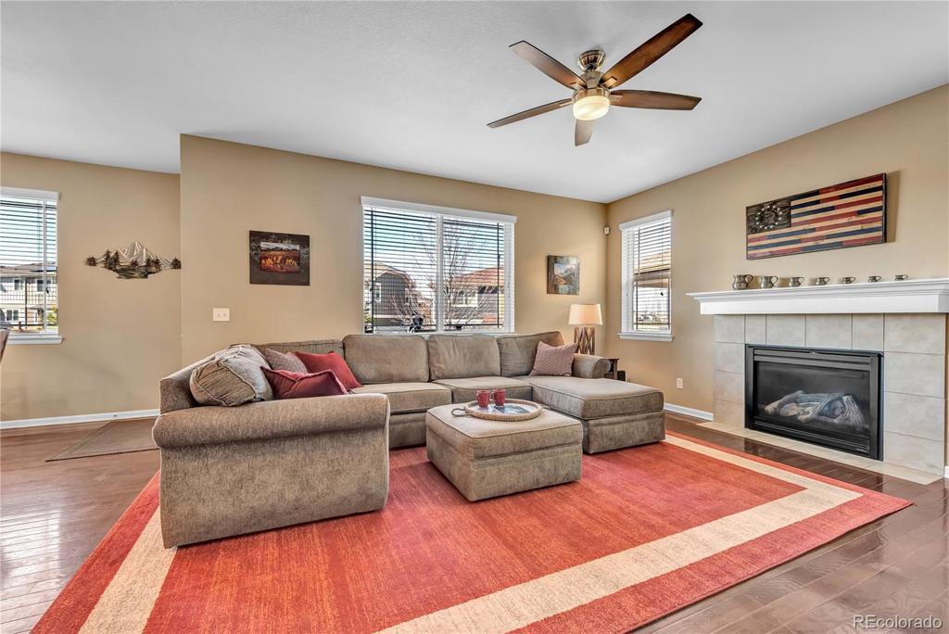21761 E Layton Drive
Aurora, CO 80015 — Arapahoe County — Copperleaf NeighborhoodResidential $413,500 Sold Listing# 6560109
3 beds 3 baths 2413.00 sqft Lot size: 3399.00 sqft 0.08 acres 2012 build
Updated: 03-05-2024 09:00pm
Property Description
This is a fantastic home located in the desirable Copperleaf neighborhood. You'll be welcomed with an open floor plan and rich dark wood floors. The living room boasts a cozy gas fireplace with a mantle, an open kitchen that has gorgeous granite slab countertops, large cabinets with crown molding, newly upgraded sleek stainless steel appliances, a dedicated pantry, and an island. The dining room is also open which allows for easy access to serve guests for fun gatherings. Upstairs the master suite is your own private retreat with ample space, large windows to enjoy the daylight, a barn door entry into the 4-piece master bathroom, and a large walk-in closet. You'll also find two additional bedrooms and a full bathroom for use as well. The backyard hosts a raised Trex deck with stairs that leads to a fenced private yard that is perfect for entertaining. It also has a motion sensor floodlight in the back, too! Lastly, the home does have a roof that is less than a year old with upgraded materials, new/upgraded carpet and pad, new garage door opener system that is wifi/smart-enabled, and a hard-wired Ring doorbell at the front door. You'll adore this phenomenal home as it is definitely a treat!
Listing Details
- Property Type
- Residential
- Listing#
- 6560109
- Source
- REcolorado (Denver)
- Last Updated
- 03-05-2024 09:00pm
- Status
- Sold
- Status Conditions
- None Known
- Off Market Date
- 04-18-2020 12:00am
Property Details
- Property Subtype
- Single Family Residence
- Sold Price
- $413,500
- Original Price
- $425,000
- Location
- Aurora, CO 80015
- SqFT
- 2413.00
- Year Built
- 2012
- Acres
- 0.08
- Bedrooms
- 3
- Bathrooms
- 3
- Levels
- Two
Map
Property Level and Sizes
- SqFt Lot
- 3399.00
- Lot Features
- Ceiling Fan(s), Eat-in Kitchen, Granite Counters, Kitchen Island, Primary Suite, Open Floorplan, Pantry, Radon Mitigation System, Smoke Free, Walk-In Closet(s), Wired for Data
- Lot Size
- 0.08
- Foundation Details
- Concrete Perimeter
- Basement
- Bath/Stubbed, Cellar, Full, Unfinished
Financial Details
- Previous Year Tax
- 4387.00
- Year Tax
- 2019
- Is this property managed by an HOA?
- Yes
- Primary HOA Name
- Copperleaf Homeowners Assoc. - Vista Management
- Primary HOA Phone Number
- 303-429-2611
- Primary HOA Amenities
- Park, Pool
- Primary HOA Fees Included
- Maintenance Grounds
- Primary HOA Fees
- 450.00
- Primary HOA Fees Frequency
- Semi-Annually
Interior Details
- Interior Features
- Ceiling Fan(s), Eat-in Kitchen, Granite Counters, Kitchen Island, Primary Suite, Open Floorplan, Pantry, Radon Mitigation System, Smoke Free, Walk-In Closet(s), Wired for Data
- Appliances
- Dishwasher, Disposal, Microwave, Oven, Refrigerator, Sump Pump
- Laundry Features
- Laundry Closet
- Electric
- Central Air
- Flooring
- Carpet, Tile, Wood
- Cooling
- Central Air
- Heating
- Forced Air, Natural Gas
- Fireplaces Features
- Gas, Gas Log, Living Room
- Utilities
- Electricity Connected, Natural Gas Connected, Phone Available
Exterior Details
- Features
- Private Yard
- Water
- Public
- Sewer
- Public Sewer
Room Details
# |
Type |
Dimensions |
L x W |
Level |
Description |
|---|---|---|---|---|---|
| 1 | Living Room | - |
15.00 x 14.00 |
Main |
cozy fireplace with a mantle |
| 2 | Kitchen | - |
13.00 x 10.00 |
Main |
island, granite slab countertops, and a tiled backsplash |
| 3 | Dining Room | - |
13.00 x 9.00 |
Main |
rich dark wood floors |
| 4 | Bathroom (1/2) | - |
- |
Main |
power room |
| 5 | Master Bedroom | - |
- |
Upper |
spacious with beautiful views |
| 6 | Master Bathroom (Full) | - |
- |
Upper |
4-piece master bathroom |
| 7 | Bedroom | - |
11.00 x 10.00 |
Upper |
lovely secondary bedroom |
| 8 | Bedroom | - |
11.00 x 10.00 |
Upper |
lovely secondary bedroom |
| 9 | Bathroom (Full) | - |
- |
Upper |
double sinks and large counter surface |
Garage & Parking
- Parking Features
- Concrete, Oversized
| Type | # of Spaces |
L x W |
Description |
|---|---|---|---|
| Garage (Attached) | 2 |
- |
537 Sq Ft |
Exterior Construction
- Roof
- Composition
- Construction Materials
- Frame, Wood Siding
- Exterior Features
- Private Yard
- Window Features
- Window Coverings
- Security Features
- Security System, Smoke Detector(s), Video Doorbell
- Builder Name
- Richmond American Homes
- Builder Source
- Public Records
Land Details
- PPA
- 0.00
- Road Surface Type
- Paved
Schools
- Elementary School
- Aspen Crossing
- Middle School
- Sky Vista
- High School
- Eaglecrest
Walk Score®
Listing Media
- Virtual Tour
- Click here to watch tour
Contact Agent
executed in 1.413 sec.




