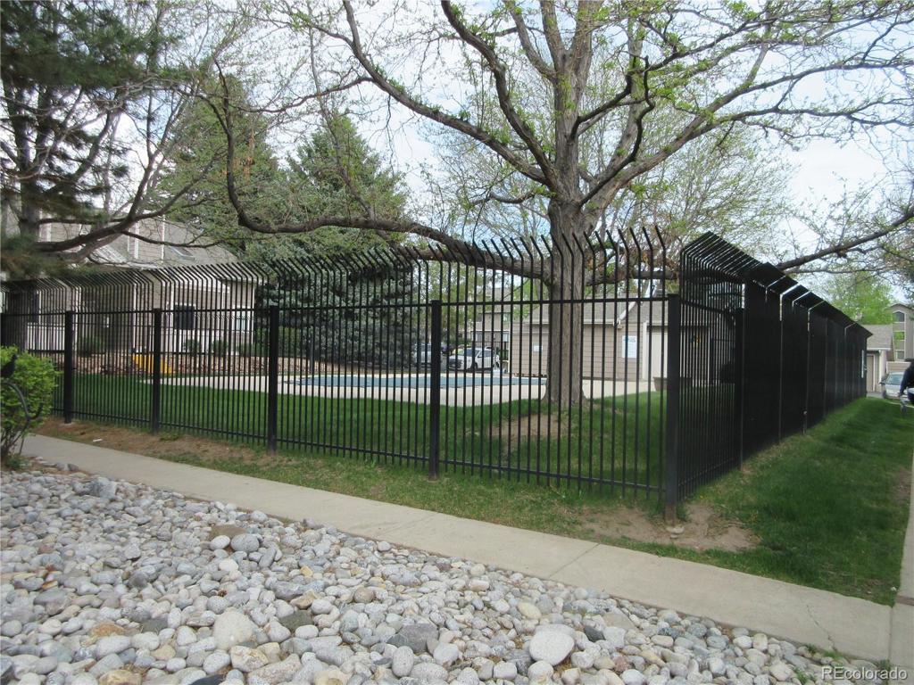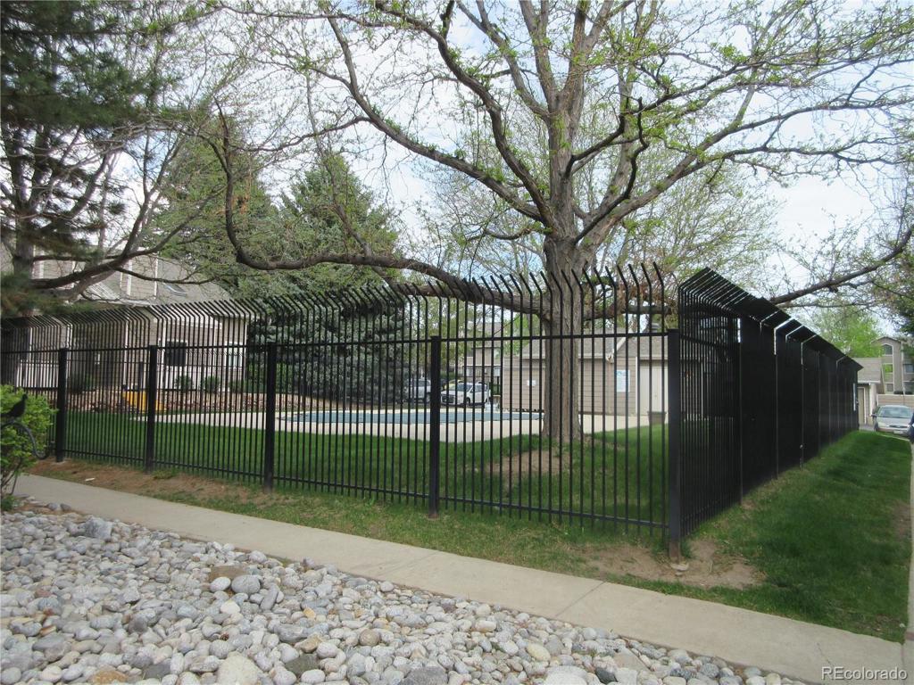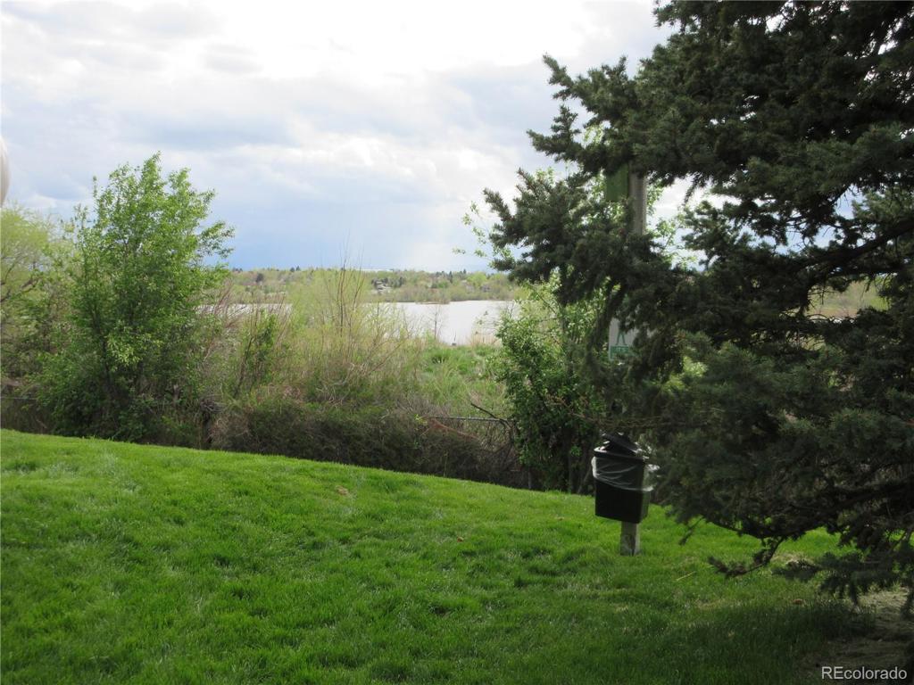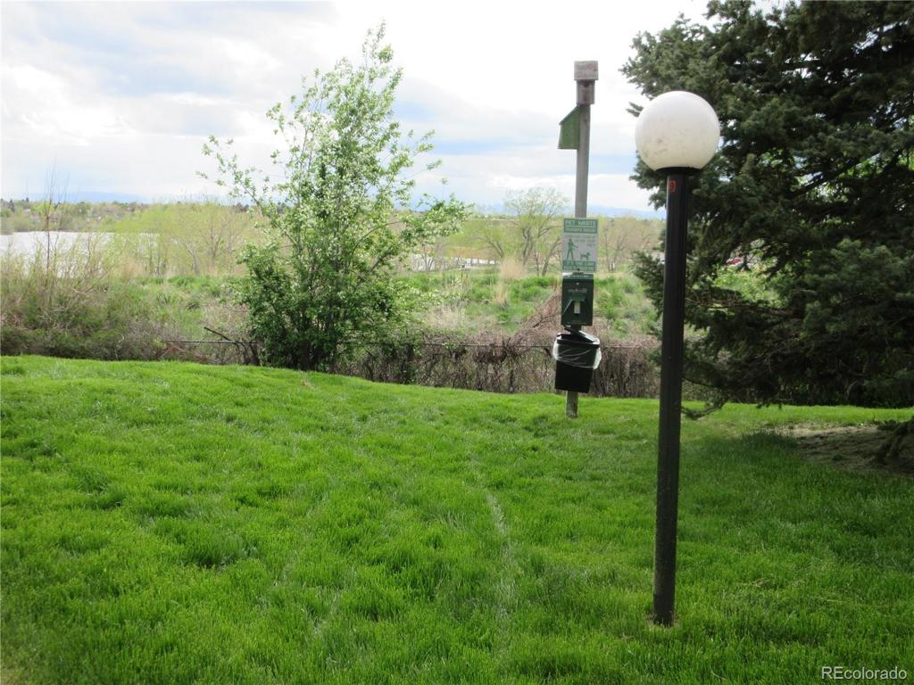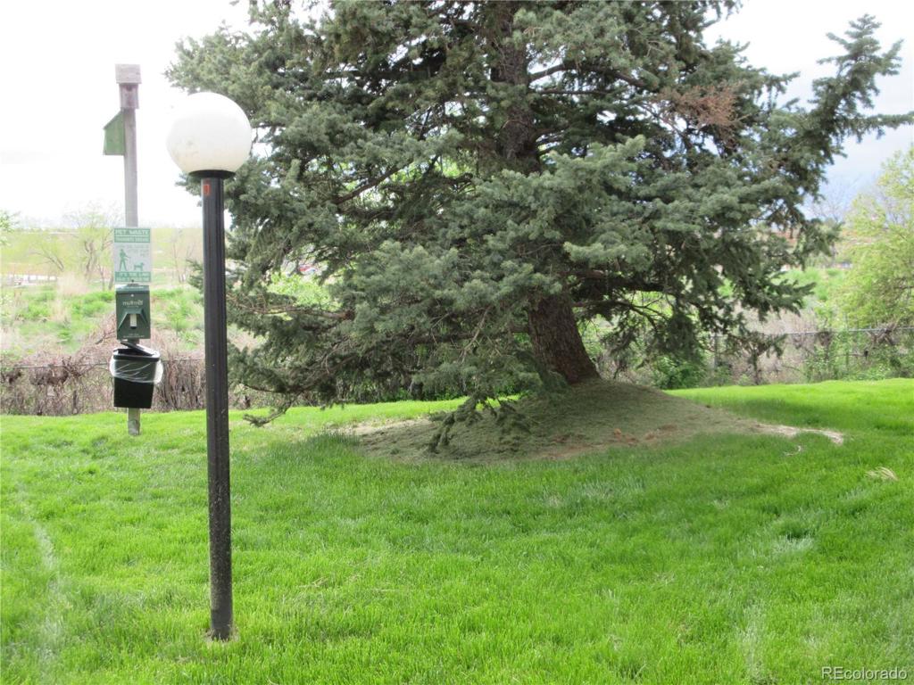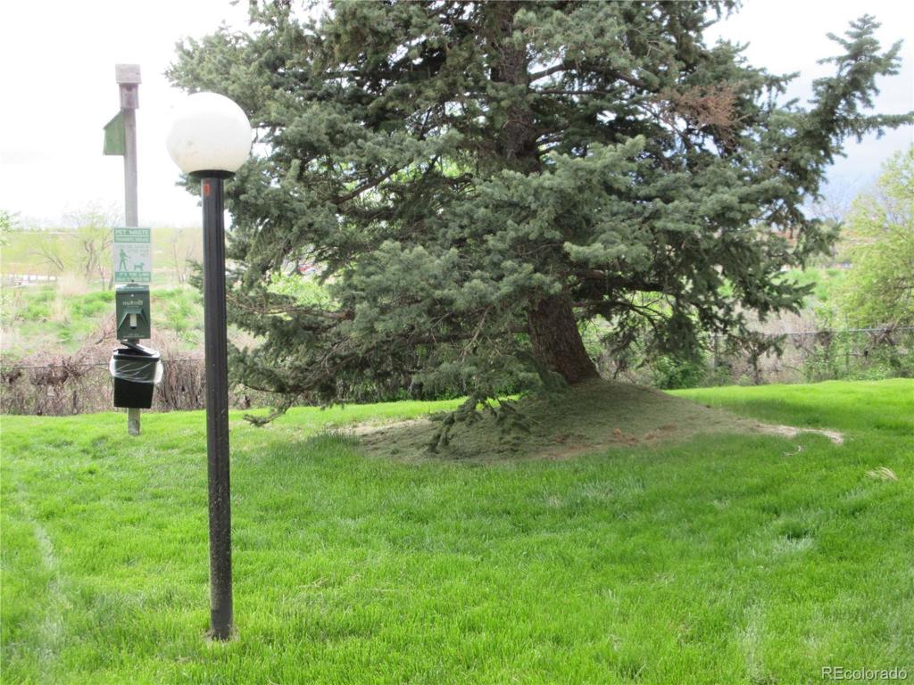4323 S Andes Way #204
Aurora, CO 80015 — Arapahoe County — Lake Pointe Condos NeighborhoodCondominium $274,900 Sold Listing# 2901230
2 beds 2 baths 1058.00 sqft Lot size: 436.00 sqft 0.01 acres 1982 build
Updated: 06-23-2021 07:11pm
Property Description
Stunning is the word for this lovely condo!! Unbelievable views of Quincy Reservoir and the Mountains!! Sit out on your balcony enjoy the breeze and the view! 2 Bedrooms and 2 Baths!! The Master bedroom is a loft with a full bath, plenty of closet space and incredible views!! This unit also includes a detached garage and reserved parking. The outdoor swimming pool is just steps away! Check out the closet on the main floor....part closet and part workshop. Newer furnace and a/c. Newer kitchen appliances* Skylight* Newer flooring. This beautiful condo is already for you to move into.
Listing Details
- Property Type
- Condominium
- Listing#
- 2901230
- Source
- REcolorado (Denver)
- Last Updated
- 06-23-2021 07:11pm
- Status
- Sold
- Status Conditions
- None Known
- Der PSF Total
- 259.83
- Off Market Date
- 05-20-2021 12:00am
Property Details
- Property Subtype
- Condominium
- Sold Price
- $274,900
- Original Price
- $274,900
- List Price
- $274,900
- Location
- Aurora, CO 80015
- SqFT
- 1058.00
- Year Built
- 1982
- Acres
- 0.01
- Bedrooms
- 2
- Bathrooms
- 2
- Parking Count
- 3
- Levels
- Two
Map
Property Level and Sizes
- SqFt Lot
- 436.00
- Lot Features
- Breakfast Nook, Master Suite, Open Floorplan
- Lot Size
- 0.01
- Common Walls
- No One Above
Financial Details
- PSF Total
- $259.83
- PSF Finished
- $259.83
- PSF Above Grade
- $259.83
- Previous Year Tax
- 553.00
- Year Tax
- 2019
- Is this property managed by an HOA?
- Yes
- Primary HOA Management Type
- Professionally Managed
- Primary HOA Name
- LCN Property Mgmt
- Primary HOA Phone Number
- 303-221-1117
- Primary HOA Amenities
- Pool
- Primary HOA Fees Included
- Maintenance Grounds, On-Site Check In, Snow Removal, Trash
- Primary HOA Fees
- 262.00
- Primary HOA Fees Frequency
- Monthly
- Primary HOA Fees Total Annual
- 3144.00
Interior Details
- Interior Features
- Breakfast Nook, Master Suite, Open Floorplan
- Appliances
- Dishwasher, Disposal, Dryer, Oven, Range, Refrigerator, Self Cleaning Oven, Washer
- Laundry Features
- Laundry Closet
- Electric
- Air Conditioning-Room, Central Air
- Cooling
- Air Conditioning-Room, Central Air
- Heating
- Forced Air
- Utilities
- Electricity Available, Electricity Connected
Exterior Details
- Features
- Balcony
- Lot View
- Lake, Mountain(s)
- Water
- Public
- Sewer
- Public Sewer
Garage & Parking
- Parking Spaces
- 3
Exterior Construction
- Roof
- Composition
- Construction Materials
- Wood Siding
- Architectural Style
- Contemporary
- Exterior Features
- Balcony
- Window Features
- Double Pane Windows
- Builder Source
- Public Records
Land Details
- PPA
- 27490000.00
- Road Frontage Type
- Public Road
- Road Surface Type
- Paved
Schools
- Elementary School
- Summit
- Middle School
- Horizon
- High School
- Eaglecrest
Walk Score®
Contact Agent
executed in 1.387 sec.




