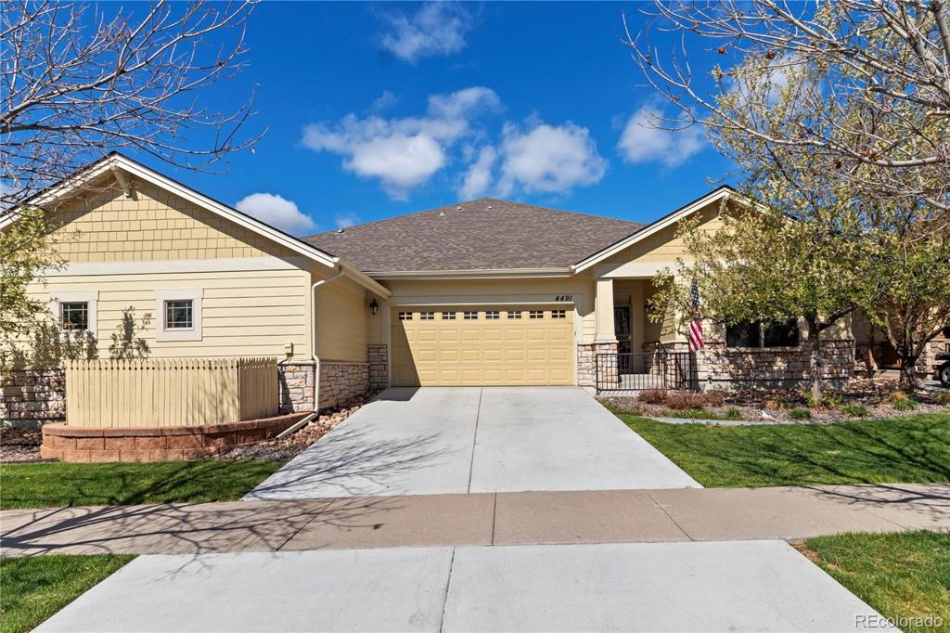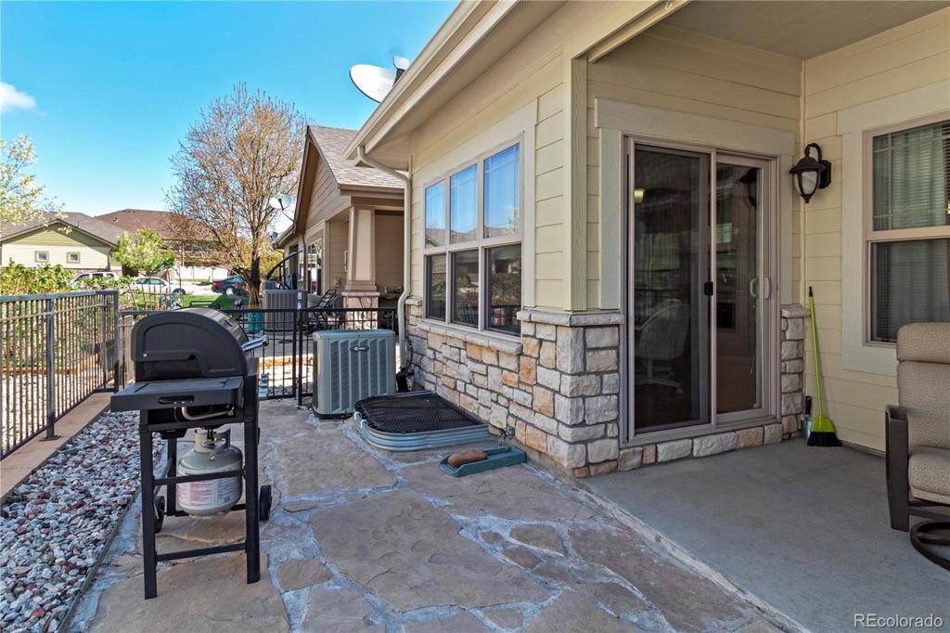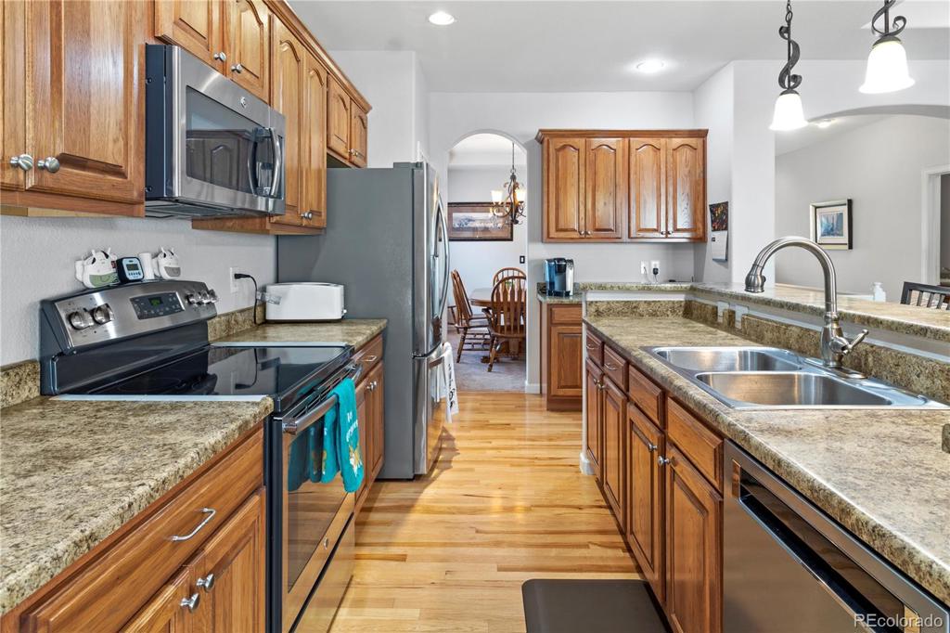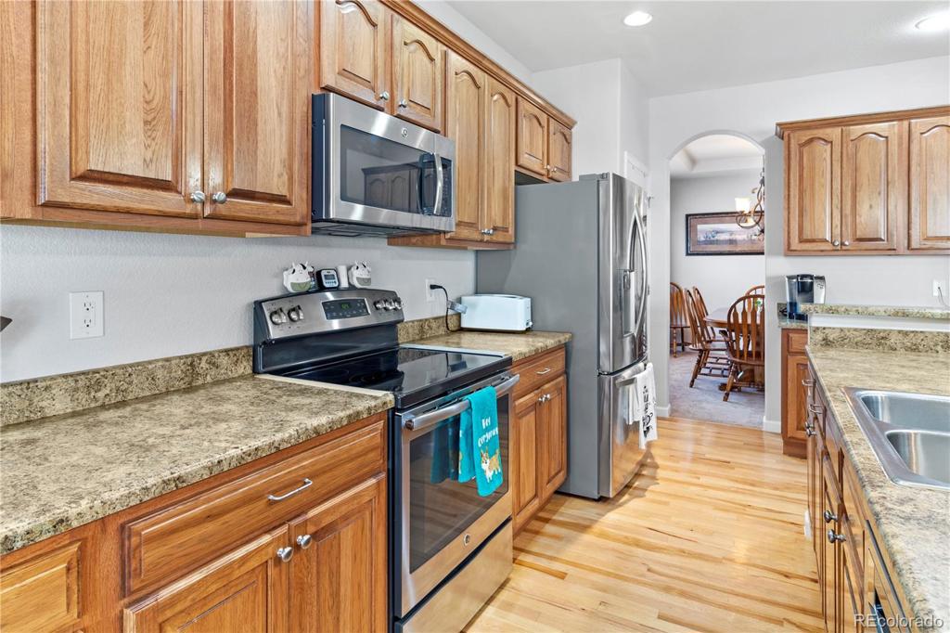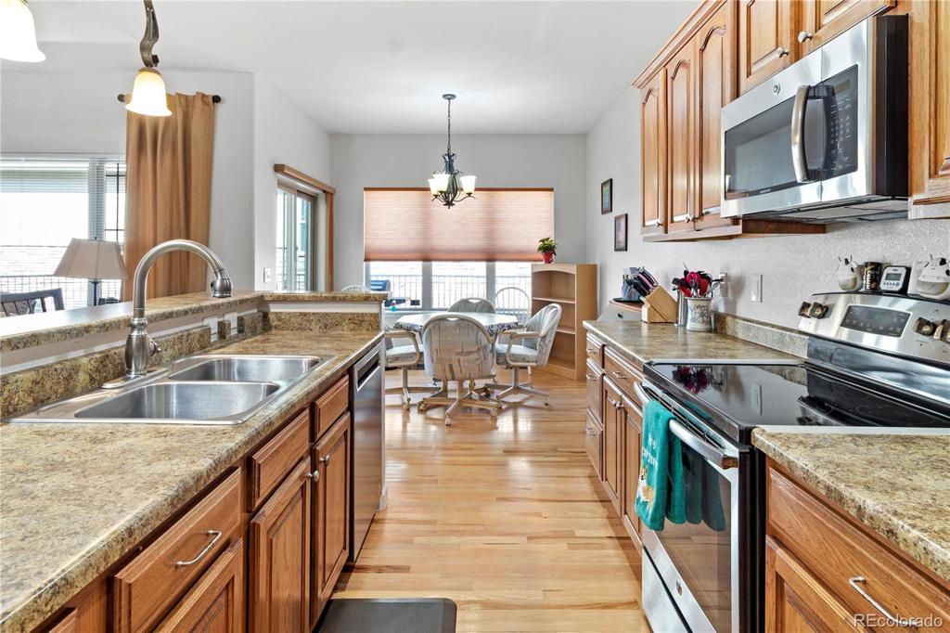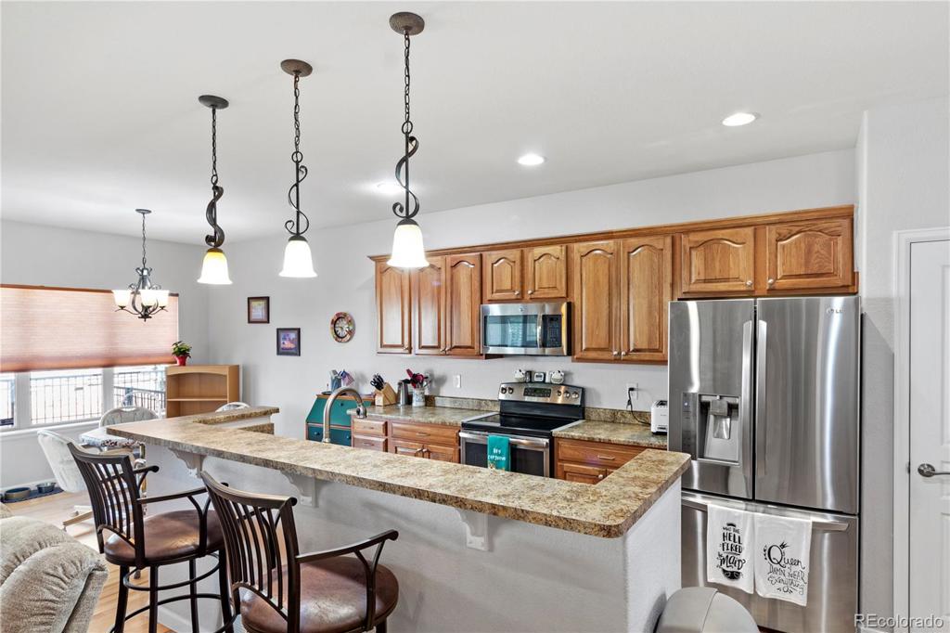4491 S Ensenada Street
Aurora, CO 80015 — Arapahoe County — Fairfield Village NeighborhoodCondominium $440,000 Sold Listing# 1516265
4 beds 3 baths 3276.00 sqft Lot size: 4499.00 sqft 0.10 acres 2005 build
Property Description
Best deal on former model home in Fairfield Village! This elegant 4 bedroom|3 bathroom paired home features a fabulous ranch floorplan. 2 bedrooms on the main level with vaulted ceilings and 2 bedrooms in the basement. Spacious main floor master suite featuring a 5-piece en-suite with walk-in soaker bathtub, separate w/c, and direct access to the covered, private, fenced-in patio. Second main floor bedroom Guest Suite with adjacent 3/4 bathroom. Open family room with trayed ceiling, stylish built-ins, and cozy gas fireplace. Open kitchen with luxuriant hardwood floors, upgraded hardware, huge island for counter seating, stainless steel appliances, pantry, and plenty of cabinet space. Breakfast nook opens to other side of covered patio. Formal dining room. Main floor laundry room with utility sink. Finished basement featuring a huge family/game/media room, in addition to 2 bedrooms and a full bathroom, yet still plenty of storage space. 2-Car attached garage. 1.1 mile to Quincy Reservoir. 2.7 miles to E-470. 5 miles to Southlands shopping and dining. Cherry Creek School District. HOA maintains all landscaping, snow removal, exterior paint, roof (new in 2019), and driveway! 3D Virtual Tour.
Listing Details
- Property Type
- Condominium
- Listing#
- 1516265
- Source
- REcolorado (Denver)
- Last Updated
- 11-30-2020 10:57am
- Status
- Sold
- Status Conditions
- None Known
- Der PSF Total
- 134.31
- Off Market Date
- 10-11-2020 12:00am
Property Details
- Property Subtype
- Multi-Family
- Sold Price
- $440,000
- Original Price
- $459,000
- List Price
- $440,000
- Location
- Aurora, CO 80015
- SqFT
- 3276.00
- Year Built
- 2005
- Acres
- 0.10
- Bedrooms
- 4
- Bathrooms
- 3
- Parking Count
- 1
- Levels
- One
Map
Property Level and Sizes
- SqFt Lot
- 4499.00
- Lot Features
- Eat-in Kitchen, Five Piece Bath, Kitchen Island, Open Floorplan, Smoke Free, Walk-In Closet(s)
- Lot Size
- 0.10
- Foundation Details
- Concrete Perimeter
- Basement
- Finished,Full
- Common Walls
- 1 Common Wall
Financial Details
- PSF Total
- $134.31
- PSF Finished
- $162.78
- PSF Above Grade
- $268.62
- Previous Year Tax
- 2184.00
- Year Tax
- 2019
- Is this property managed by an HOA?
- Yes
- Primary HOA Management Type
- Professionally Managed
- Primary HOA Name
- Fairfield Village at Quincy Reservoir HOA
- Primary HOA Phone Number
- (303) 482-2213
- Primary HOA Website
- https://www.advancehoa.com/
- Primary HOA Amenities
- Gated
- Primary HOA Fees Included
- Insurance, Maintenance Grounds, Maintenance Structure, Recycling, Snow Removal, Trash
- Primary HOA Fees
- 300.00
- Primary HOA Fees Frequency
- Monthly
- Primary HOA Fees Total Annual
- 3600.00
Interior Details
- Interior Features
- Eat-in Kitchen, Five Piece Bath, Kitchen Island, Open Floorplan, Smoke Free, Walk-In Closet(s)
- Appliances
- Dishwasher, Disposal, Microwave, Refrigerator, Self Cleaning Oven
- Laundry Features
- In Unit
- Electric
- Central Air
- Flooring
- Carpet, Tile, Vinyl, Wood
- Cooling
- Central Air
- Heating
- Forced Air
- Fireplaces Features
- Gas,Great Room
- Utilities
- Cable Available, Electricity Connected, Internet Access (Wired), Natural Gas Connected, Phone Available
Exterior Details
- Patio Porch Features
- Patio
- Water
- Public
- Sewer
- Public Sewer
Garage & Parking
- Parking Spaces
- 1
Exterior Construction
- Roof
- Composition
- Construction Materials
- Frame
- Architectural Style
- Contemporary
- Window Features
- Double Pane Windows
- Builder Name
- Fairfield Homes
- Builder Source
- Public Records
Land Details
- PPA
- 4400000.00
- Road Frontage Type
- Public Road
- Road Responsibility
- Public Maintained Road
- Road Surface Type
- Paved
Schools
- Elementary School
- Summit
- Middle School
- Horizon
- High School
- Eaglecrest
Walk Score®
Listing Media
- Virtual Tour
- Click here to watch tour
Contact Agent
executed in 0.916 sec.



