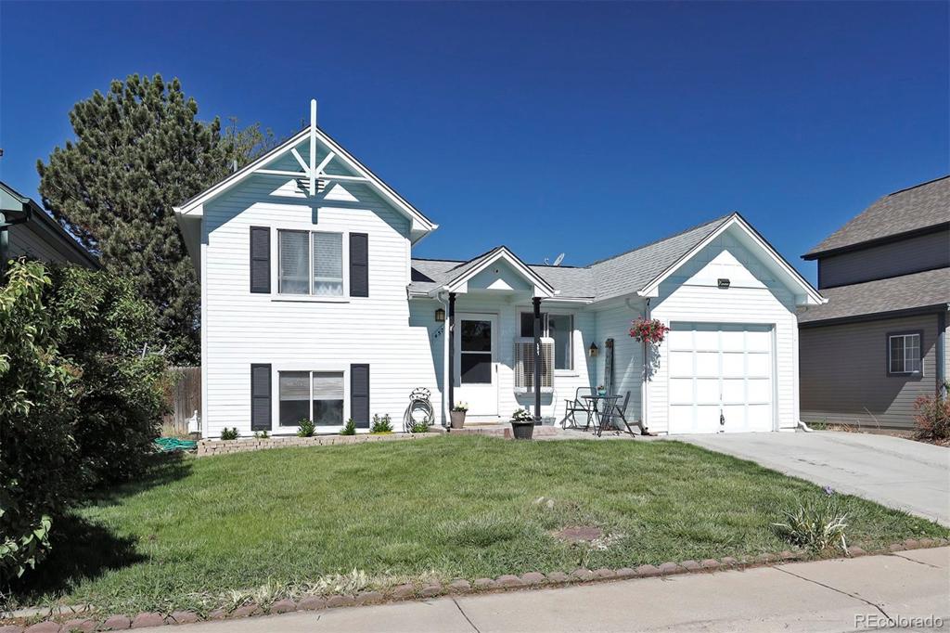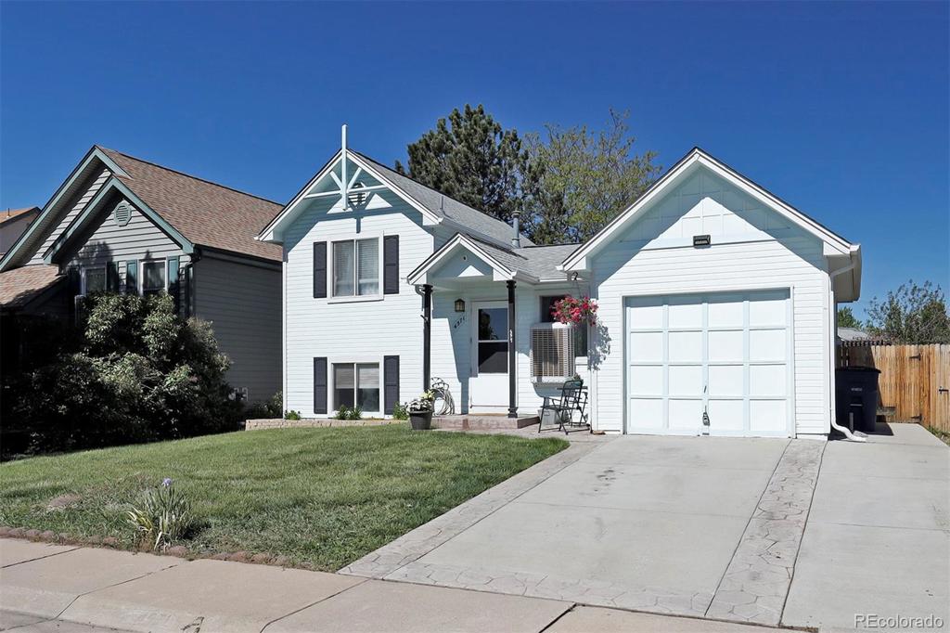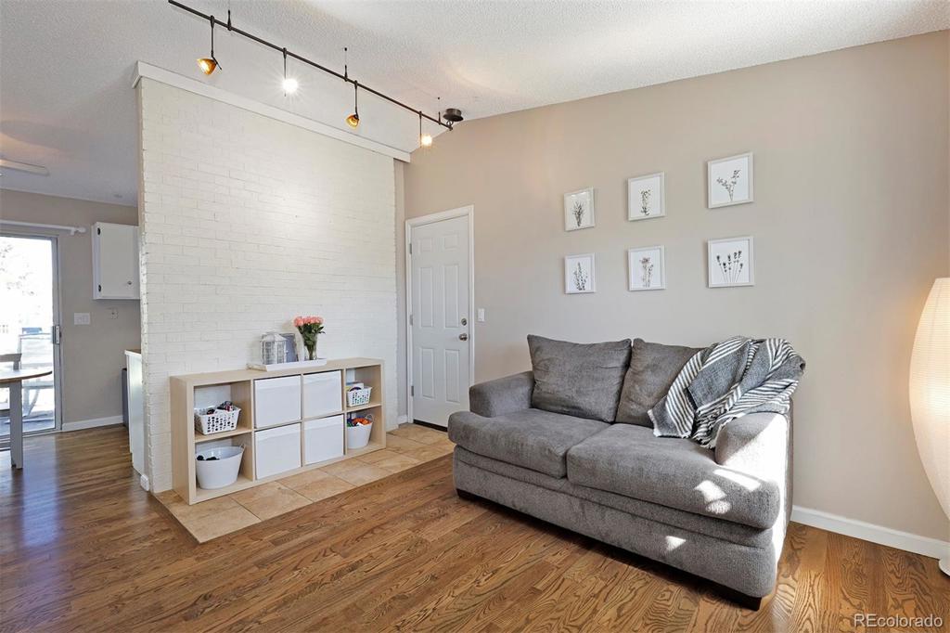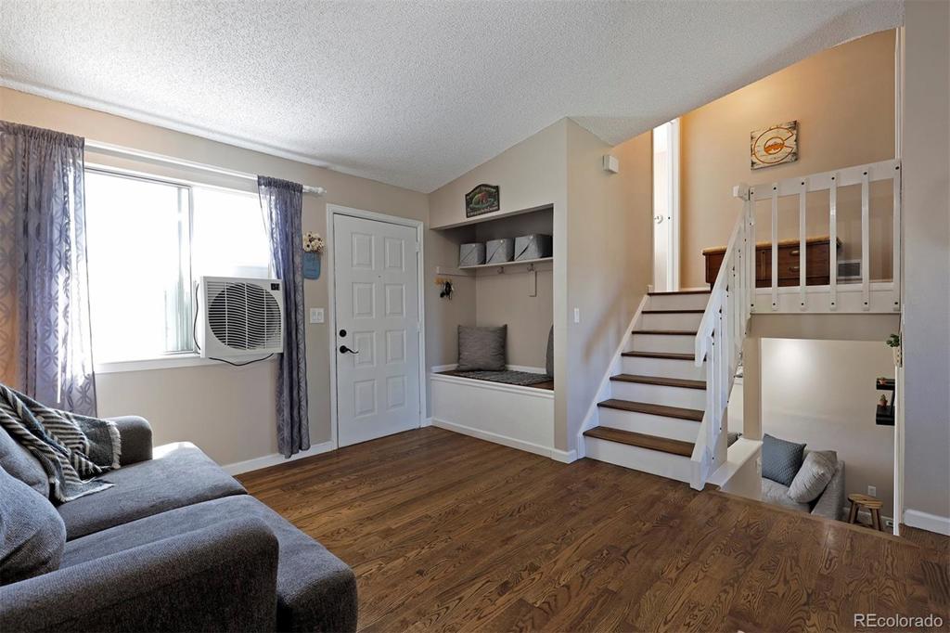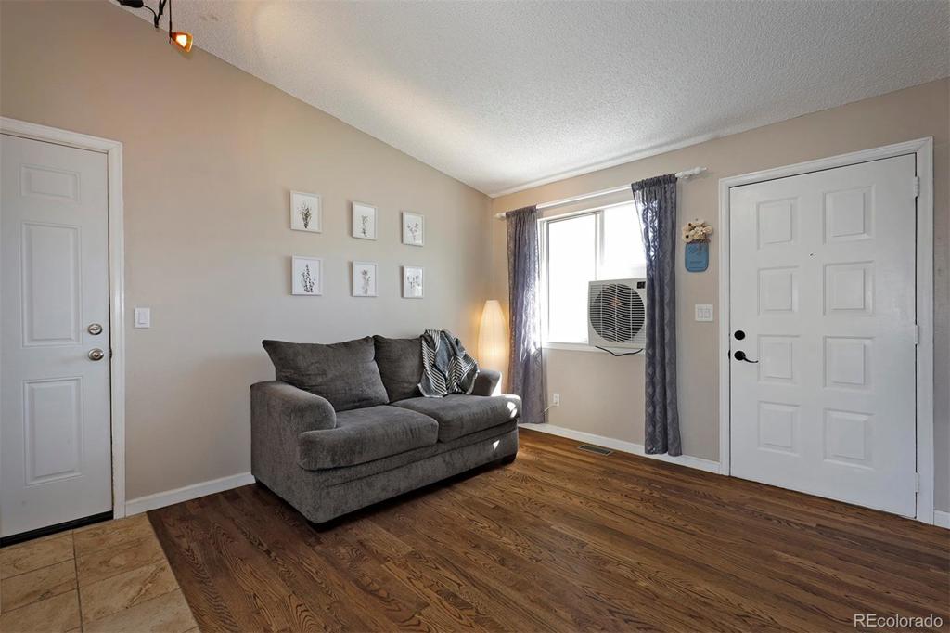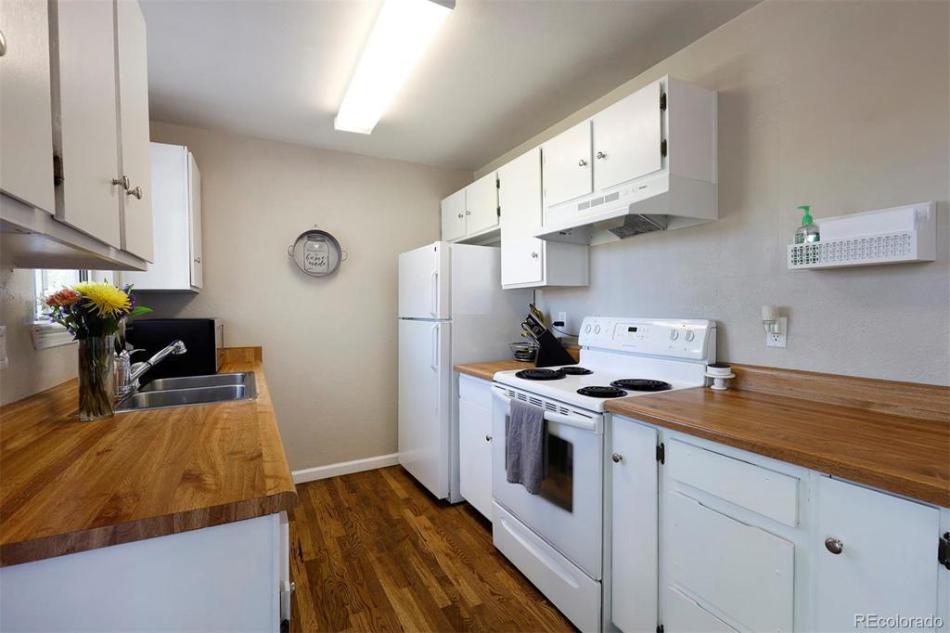4571 S Buckley Way
Aurora, CO 80015 — Arapahoe County — Summer Valley NeighborhoodResidential $316,000 Sold Listing# 7221416
2 beds 1 baths 862.00 sqft Lot size: 4356.00 sqft 0.10 acres 1983 build
Updated: 07-30-2020 12:21pm
Property Description
SINGLE FAMILY HOME IN SUMMER VALLEY IN CHERRY CREEK SCHOOL DISTRICT NEAR BUCKLEY AND QUINCY. FENCED BACKYARD WITH PATIO AND HOT TUB. EXTENSIVE HARDWOOD FLOORING AND TRAVERTINE TILE. CARPET ONLY IN FAMILY ROOM AND BEDROOM 2. GREAT STARTER HOME IN TURN KEY CONDITION. DESIRABLE SOUTH AURORA LOCATION NEAR SHOPPING, SCHOOLS AND COMMUNITY PARKS. RARE TO FIND NICE SINGLE FAMILY HOME AFFORDABLY PRICED. SELLER DESIRES TO STAY UNTIL THEIR NEW HOME IS COMPLETE IN SEPT/OCT. HURRY AS THIS ONE WILL NOT LAST LONG. ALL KITCHEN APPLIANCES AND GARAGE REFRIGERATOR INCLUDED. EVAPORATIVE COOLER WILL STAY.
Listing Details
- Property Type
- Residential
- Listing#
- 7221416
- Source
- REcolorado (Denver)
- Last Updated
- 07-30-2020 12:21pm
- Status
- Sold
- Status Conditions
- None Known
- Der PSF Total
- 366.59
- Off Market Date
- 06-11-2020 12:00am
Property Details
- Property Subtype
- Single Family Residence
- Sold Price
- $316,000
- Original Price
- $309,900
- List Price
- $316,000
- Location
- Aurora, CO 80015
- SqFT
- 862.00
- Year Built
- 1983
- Acres
- 0.10
- Bedrooms
- 2
- Bathrooms
- 1
- Parking Count
- 1
- Levels
- Tri-Level
Map
Property Level and Sizes
- SqFt Lot
- 4356.00
- Lot Features
- Breakfast Nook, Laminate Counters, Smoke Free, Walk-In Closet(s)
- Lot Size
- 0.10
Financial Details
- PSF Total
- $366.59
- PSF Finished
- $366.59
- PSF Above Grade
- $366.59
- Previous Year Tax
- 1375.00
- Year Tax
- 2019
- Is this property managed by an HOA?
- No
- Primary HOA Fees
- 0.00
Interior Details
- Interior Features
- Breakfast Nook, Laminate Counters, Smoke Free, Walk-In Closet(s)
- Appliances
- Dishwasher, Disposal, Gas Water Heater, Microwave, Refrigerator, Self Cleaning Oven
- Laundry Features
- Laundry Closet
- Electric
- Evaporative Cooling
- Flooring
- Carpet, Tile, Wood
- Cooling
- Evaporative Cooling
- Heating
- Forced Air
- Utilities
- Cable Available, Electricity Connected, Internet Access (Wired), Natural Gas Available
Exterior Details
- Features
- Spa/Hot Tub
- Patio Porch Features
- Patio
- Water
- Public
- Sewer
- Public Sewer
Garage & Parking
- Parking Spaces
- 1
- Parking Features
- Concrete
Exterior Construction
- Roof
- Composition
- Construction Materials
- Frame, Wood Siding
- Architectural Style
- Contemporary
- Exterior Features
- Spa/Hot Tub
- Window Features
- Double Pane Windows, Window Coverings
- Security Features
- Smoke Detector(s)
- Builder Name
- U.S. Home Corp
- Builder Source
- Public Records
Land Details
- PPA
- 3160000.00
- Road Frontage Type
- Public Road
- Road Responsibility
- Public Maintained Road
- Road Surface Type
- Paved
Schools
- Elementary School
- Meadow Point
- Middle School
- Falcon Creek
- High School
- Grandview
Walk Score®
Listing Media
- Virtual Tour
- Click here to watch tour
Contact Agent
executed in 1.531 sec.




