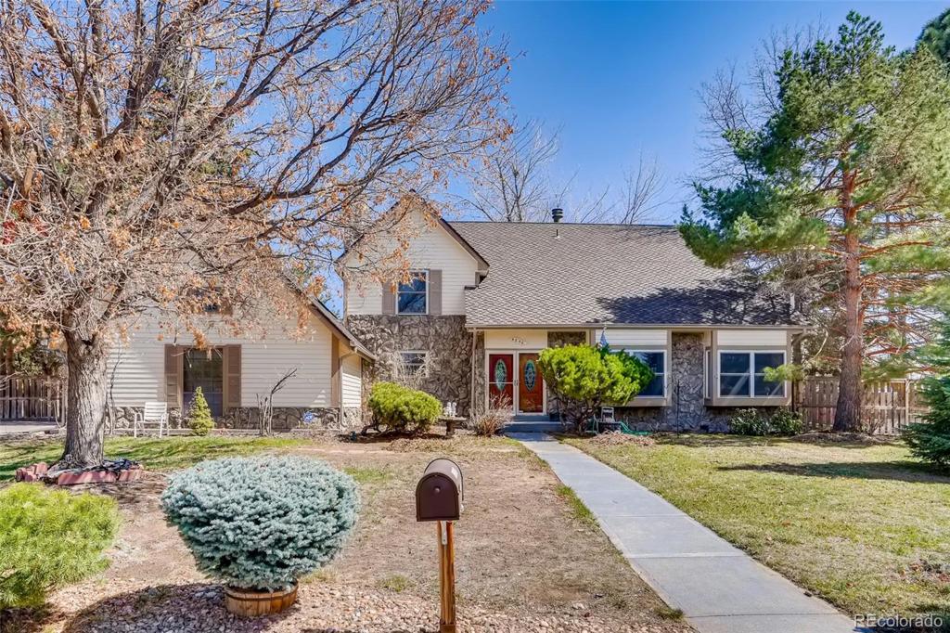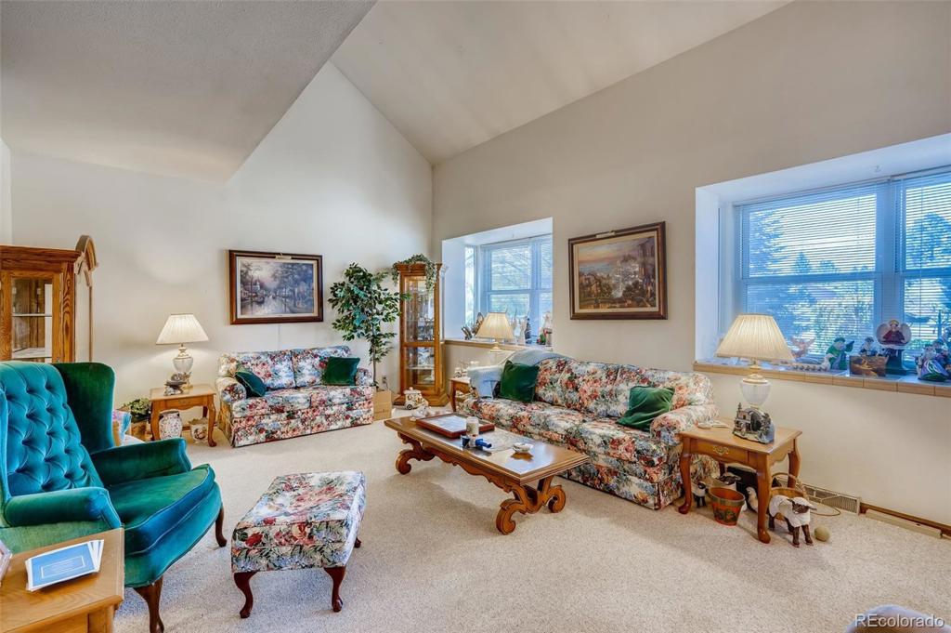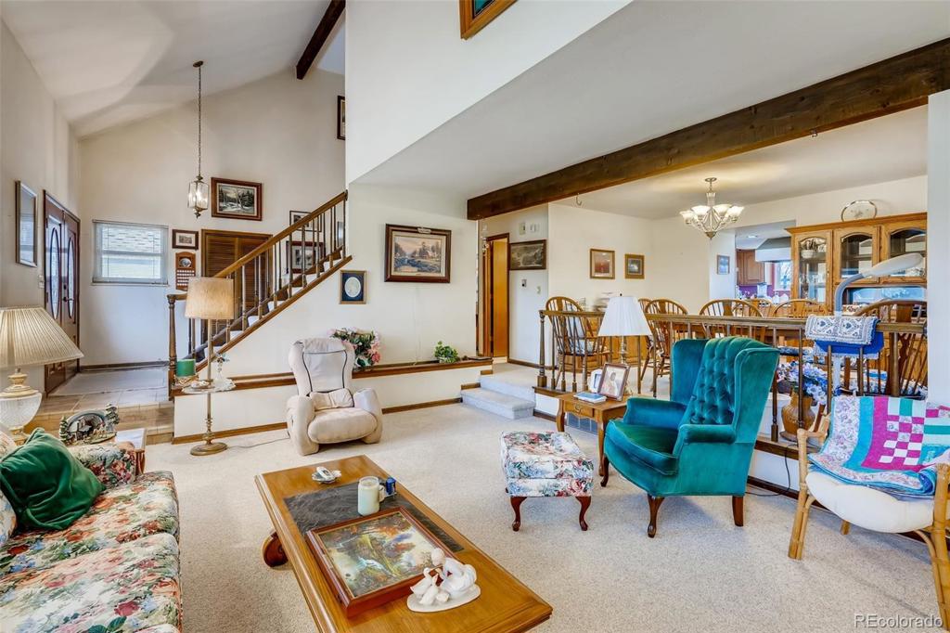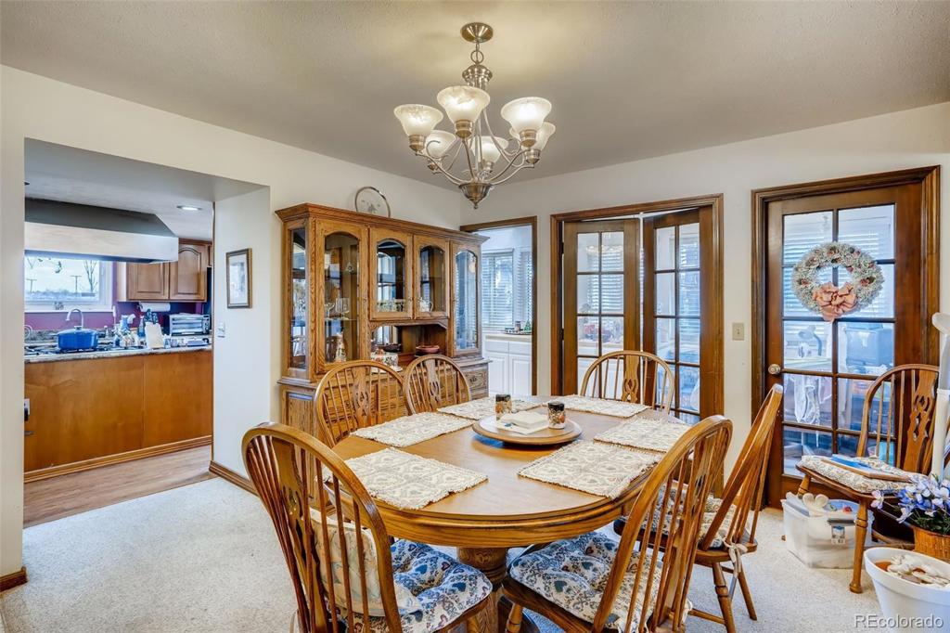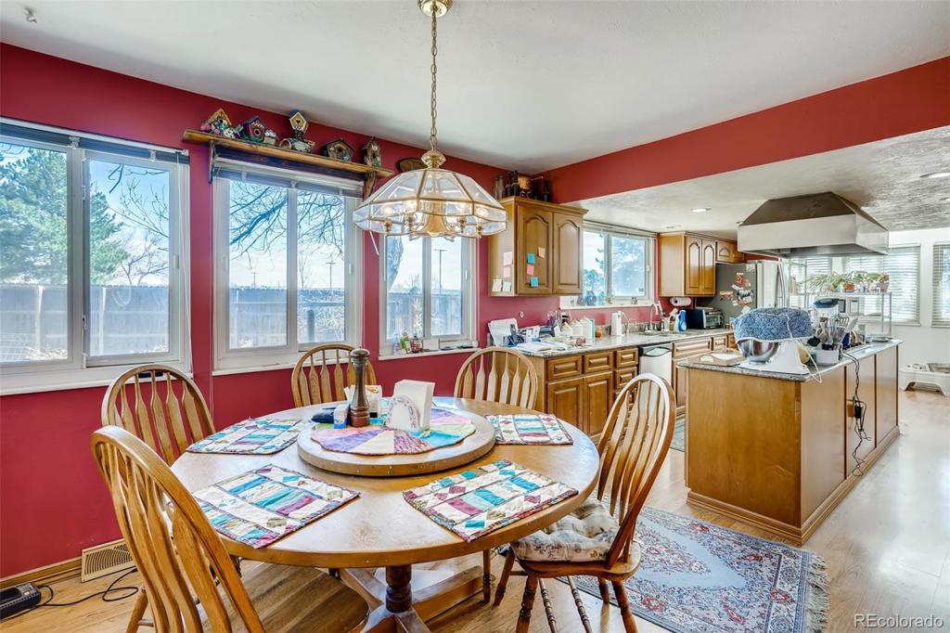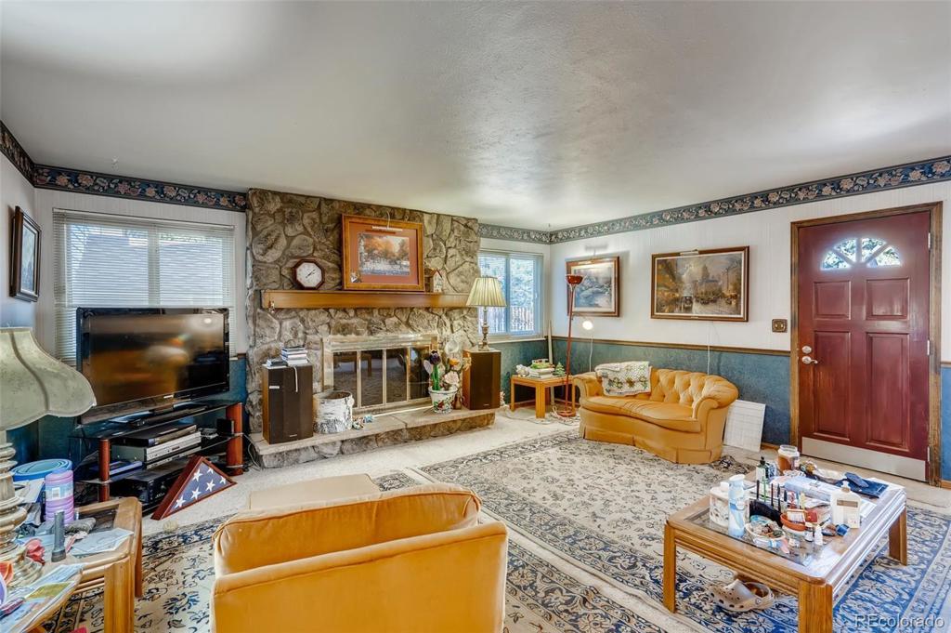4850 S Kittredge Street
Aurora, CO 80015 — Arapahoe County — Shenandoah NeighborhoodResidential $545,000 Sold Listing# 9212804
4 beds 3 baths 4031.00 sqft Lot size: 17424.00 sqft 0.40 acres 1979 build
Updated: 05-17-2021 12:09pm
Property Description
Amazing potential in prestigious gated community of Shenandoah! Some updates include remodeled kitchen and bathrooms with granite counter tops throughout. Just off the kitchen are French doors to the sunroom/office...with a little TLC, flooring and paint this property could be spectacular! Upper level includes a large master suite with cozy fireplace and spacious 5-peice master bathroom...along with 3 guest bedrooms and remodeled full bathroom. Shenandoah's amenities include swimming pool, 2 tennis courts, playground, clubhouse and a pond. Conveniently located near I-25, Cherry Creek State Park and schools
Listing Details
- Property Type
- Residential
- Listing#
- 9212804
- Source
- REcolorado (Denver)
- Last Updated
- 05-17-2021 12:09pm
- Status
- Sold
- Status Conditions
- None Known
- Der PSF Total
- 135.20
- Off Market Date
- 04-18-2021 12:00am
Property Details
- Property Subtype
- Single Family Residence
- Sold Price
- $545,000
- Original Price
- $565,000
- List Price
- $545,000
- Location
- Aurora, CO 80015
- SqFT
- 4031.00
- Year Built
- 1979
- Acres
- 0.40
- Bedrooms
- 4
- Bathrooms
- 3
- Parking Count
- 1
- Levels
- Two
Map
Property Level and Sizes
- SqFt Lot
- 17424.00
- Lot Features
- Eat-in Kitchen, Five Piece Bath, Granite Counters, Kitchen Island, Master Suite, Pantry, Radon Mitigation System
- Lot Size
- 0.40
- Basement
- Unfinished
Financial Details
- PSF Total
- $135.20
- PSF Finished
- $179.99
- PSF Above Grade
- $179.99
- Previous Year Tax
- 1877.00
- Year Tax
- 2019
- Is this property managed by an HOA?
- Yes
- Primary HOA Management Type
- Professionally Managed
- Primary HOA Name
- Weststar
- Primary HOA Phone Number
- 720-880-2911
- Primary HOA Website
- www.shenandoahhoa.com
- Primary HOA Amenities
- Clubhouse,Gated,Playground,Pond Seasonal,Pool,Tennis Court(s)
- Primary HOA Fees Included
- Maintenance Grounds, Road Maintenance, Trash
- Primary HOA Fees
- 270.00
- Primary HOA Fees Frequency
- Monthly
- Primary HOA Fees Total Annual
- 3240.00
Interior Details
- Interior Features
- Eat-in Kitchen, Five Piece Bath, Granite Counters, Kitchen Island, Master Suite, Pantry, Radon Mitigation System
- Appliances
- Cooktop, Dishwasher, Disposal, Double Oven, Gas Water Heater, Microwave, Refrigerator
- Electric
- Central Air
- Flooring
- Carpet, Laminate, Tile
- Cooling
- Central Air
- Heating
- Forced Air
- Fireplaces Features
- Family Room,Master Bedroom,Wood Burning
Exterior Details
- Features
- Private Yard
- Water
- Public
- Sewer
- Public Sewer
Garage & Parking
- Parking Spaces
- 1
Exterior Construction
- Roof
- Architectural Shingles
- Construction Materials
- Brick, Frame, Wood Siding
- Architectural Style
- Tudor
- Exterior Features
- Private Yard
- Builder Source
- Public Records
Land Details
- PPA
- 1362500.00
Schools
- Elementary School
- Sagebrush
- Middle School
- Laredo
- High School
- Smoky Hill
Walk Score®
Listing Media
- Virtual Tour
- Click here to watch tour
Contact Agent
executed in 1.550 sec.




