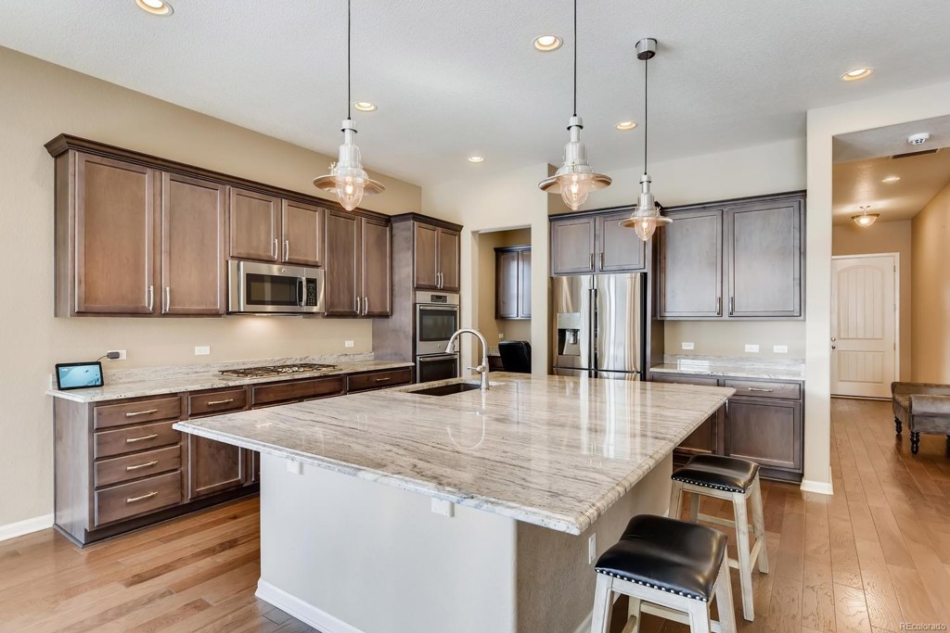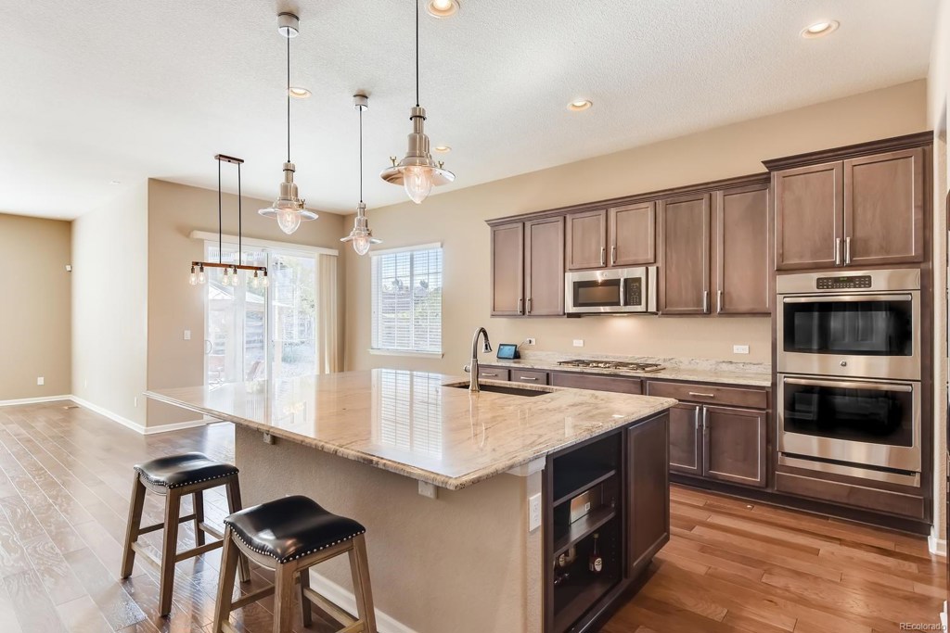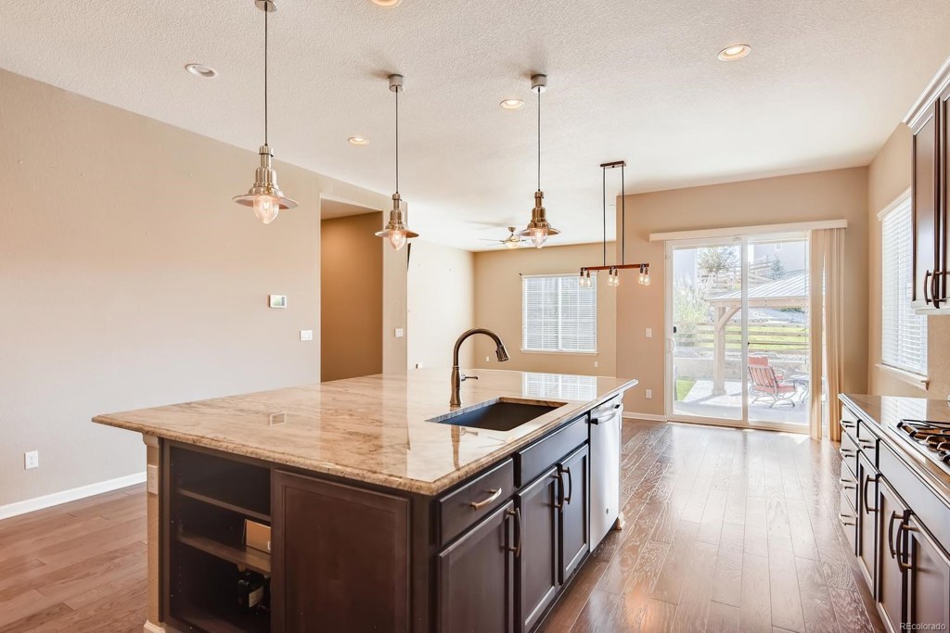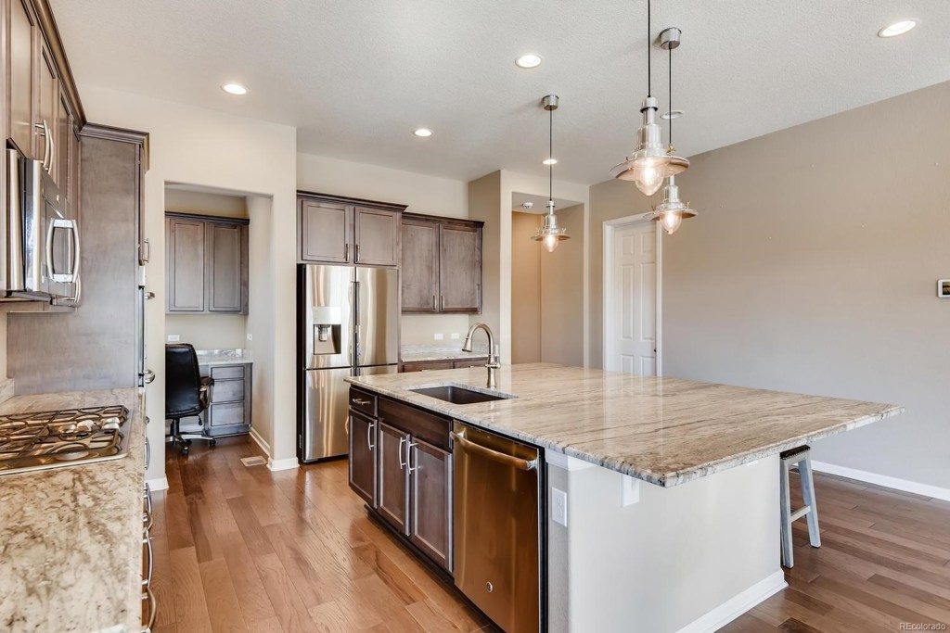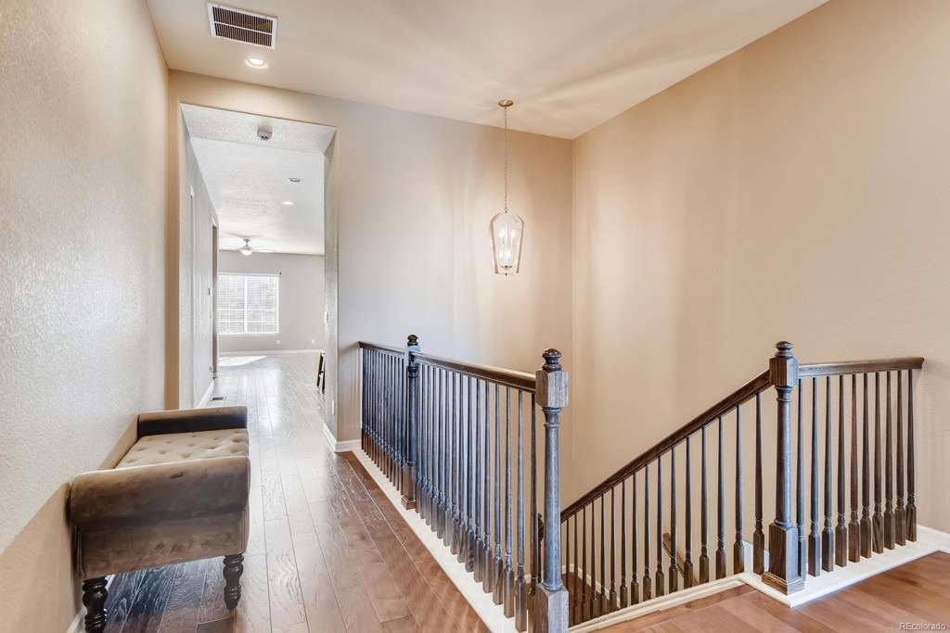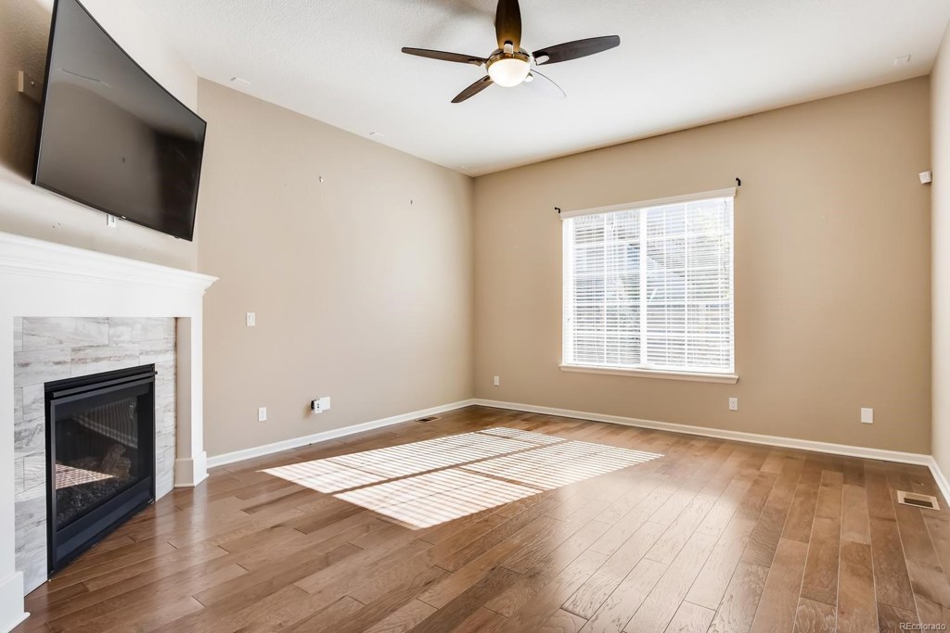5072 S Valdai Way
Aurora, CO 80015 — Arapahoe County — Copperleaf NeighborhoodResidential $520,000 Sold Listing# 1573906
4 beds 3 baths 3740.00 sqft Lot size: 7088.00 sqft $154.67/sqft 0.16 acres 2016 build
Updated: 12-30-2019 12:57pm
Property Description
WOW! Move-In Ready Ranch! Better than new! 4 bedrooms, 3 baths, FULL finished basement, Custom high-end finishes! This home showcases plank hardwood flooring, newer roof, finished 2 car gar w/ epoxy floor coating and 2 main floor bedrooms including a Master retreat w/ ceiling fan, walk-in closet and en-suite 5 piece bathroom with Quartz counters. The gourmet kitchen with custom cabinets and slab granite counters features an expansive island/breakfast bar, double oven, gas cook top, pantry, desk/study area and eating space that opens into the great room w/ fireplace and surround sound wire. Full finished basement w/ bath, 2 bedrooms each w/ walk-in closets plus a spacious bonus/media room. Enjoy the beautifully landscaped fenced yard w/ covered patio plus a large custom stamped concrete patio with gazebo and mountain views perfect for entertaining or casual living. Close proximity to E-470, Southlands Mall, DIA, Cherry Creek Schools, community clubhouse/pool and walking/biking trails
Listing Details
- Property Type
- Residential
- Listing#
- 1573906
- Source
- REcolorado (Denver)
- Last Updated
- 12-30-2019 12:57pm
- Status
- Sold
- Status Conditions
- None Known
- Der PSF Total
- 139.04
- Off Market Date
- 11-11-2019 12:00am
Property Details
- Property Subtype
- Single Family Residence
- Sold Price
- $520,000
- Original Price
- $540,000
- List Price
- $520,000
- Location
- Aurora, CO 80015
- SqFT
- 3740.00
- Year Built
- 2016
- Acres
- 0.16
- Bedrooms
- 4
- Bathrooms
- 3
- Parking Count
- 1
- Levels
- One
Map
Property Level and Sizes
- SqFt Lot
- 7088.00
- Lot Features
- Ceiling Fan(s), Eat-in Kitchen, Five Piece Bath, Kitchen Island, Master Suite, Open Floorplan, Pantry, Radon Mitigation System, Walk-In Closet(s)
- Lot Size
- 0.16
- Basement
- Finished,Full,Interior Entry/Standard,Sump Pump
Financial Details
- PSF Total
- $139.04
- PSF Finished All
- $154.67
- PSF Finished
- $154.67
- PSF Above Grade
- $278.07
- Previous Year Tax
- 5070.00
- Year Tax
- 2018
- Is this property managed by an HOA?
- Yes
- Primary HOA Management Type
- Professionally Managed
- Primary HOA Name
- Vista Management
- Primary HOA Phone Number
- 303-429-2611
- Primary HOA Amenities
- Clubhouse,Pool
- Primary HOA Fees Included
- Maintenance Grounds, Recycling, Trash
- Primary HOA Fees
- 62.00
- Primary HOA Fees Frequency
- Monthly
- Primary HOA Fees Total Annual
- 744.00
Interior Details
- Interior Features
- Ceiling Fan(s), Eat-in Kitchen, Five Piece Bath, Kitchen Island, Master Suite, Open Floorplan, Pantry, Radon Mitigation System, Walk-In Closet(s)
- Appliances
- Dishwasher, Disposal, Double Oven, Microwave, Oven, Refrigerator, Self Cleaning Oven
- Laundry Features
- In Unit
- Electric
- Central Air
- Flooring
- Carpet, Tile, Wood
- Cooling
- Central Air
- Heating
- Forced Air, Natural Gas
- Fireplaces Features
- Family Room,Gas,Gas Log
- Utilities
- Cable Available, Electricity Connected, Internet Access (Wired), Phone Connected
Exterior Details
- Features
- Gas Valve, Private Yard
- Patio Porch Features
- Covered,Patio
- Sewer
- Public Sewer
| Type | SqFt | Floor | # Stalls |
# Doors |
Doors Dimension |
Features | Description |
|---|---|---|---|---|---|---|---|
| Shed(s) | 0.00 | 0 |
0 |
Utility Shed |
Room Details
# |
Type |
Dimensions |
L x W |
Level |
Description |
|---|---|---|---|---|---|
| 1 | Bathroom (Full) | - |
- |
Main |
En-Suite 5 piece Master bathroom with Quartz coutners, soaking tub, double vanity and high end tile finishes |
| 2 | Bathroom (Full) | - |
- |
Main |
On the main floor, next to bedroom |
| 3 | Bedroom | - |
- |
Main |
Ceiling fan and mountain views |
| 4 | Family Room | - |
- |
Main |
Fireplace, ceiling fan and wired for surround sound |
| 5 | Kitchen | - |
- |
Main |
Custom cabinets, expansive island/breakfast bar, slab granite counters, stainless appliances, gas cook top, double oven, pantry, desk/study area, high end finishes |
| 6 | Laundry | - |
- |
Main |
Near garage |
| 7 | Master Bedroom | - |
- |
Main |
Ceiling fan, walk in closet |
| 8 | Bathroom (3/4) | - |
- |
Basement |
|
| 9 | Bedroom | - |
- |
Basement |
Walk in closet |
| 10 | Bedroom | - |
- |
Basement |
Walk in closet |
| 11 | Bonus Room | - |
- |
Basement |
Large finished basement with space for a media room. Wired for surround sound |
| 12 | Master Bathroom | - |
- |
Master Bath | |
| 13 | Master Bathroom | - |
- |
Master Bath |
Garage & Parking
- Parking Spaces
- 1
- Parking Features
- Garage
| Type | # of Spaces |
L x W |
Description |
|---|---|---|---|
| Garage (Attached) | 2 |
- |
| Type | SqFt | Floor | # Stalls |
# Doors |
Doors Dimension |
Features | Description |
|---|---|---|---|---|---|---|---|
| Shed(s) | 0.00 | 0 |
0 |
Utility Shed |
Exterior Construction
- Roof
- Composition
- Construction Materials
- Frame, Stone, Wood Siding
- Exterior Features
- Gas Valve, Private Yard
- Window Features
- Window Coverings
- Security Features
- Smoke Detector(s)
- Builder Source
- Public Records
Land Details
- PPA
- 3250000.00
- Road Frontage Type
- Public Road
- Road Surface Type
- Paved
Schools
- Elementary School
- Aspen Crossing
- Middle School
- Sky Vista
- High School
- Eaglecrest
Walk Score®
Contact Agent
executed in 1.463 sec.




