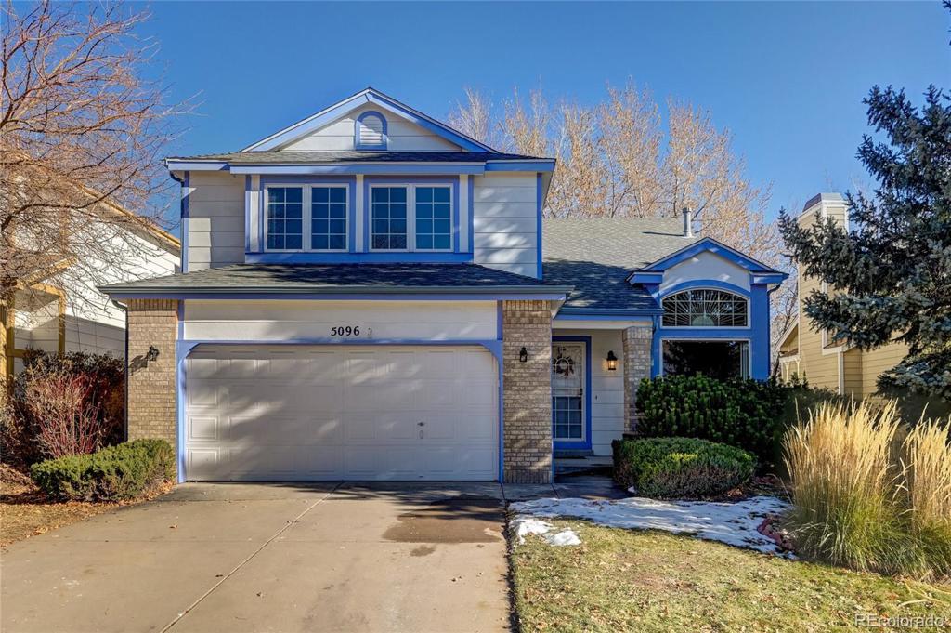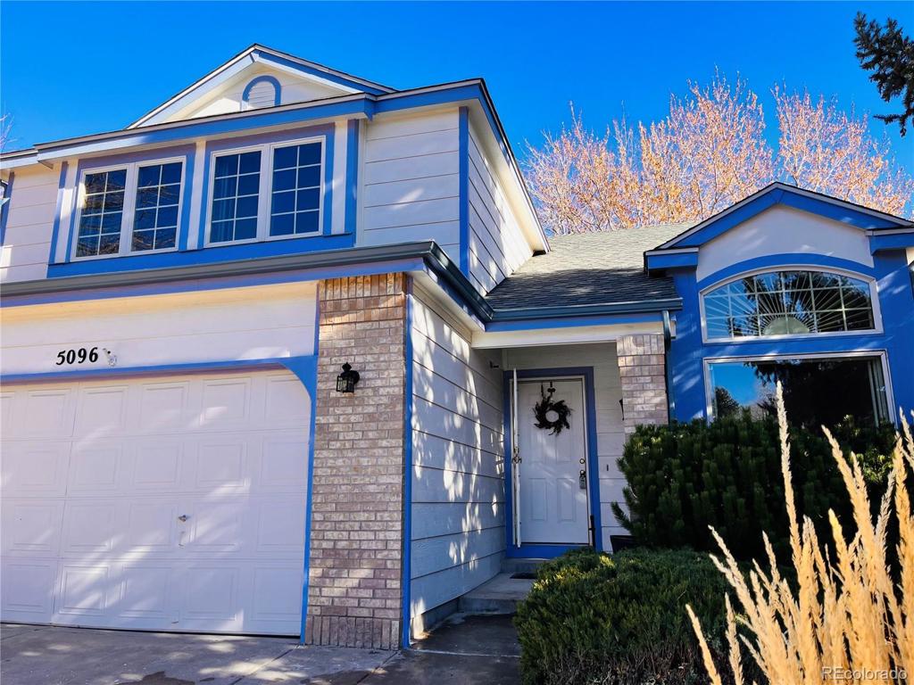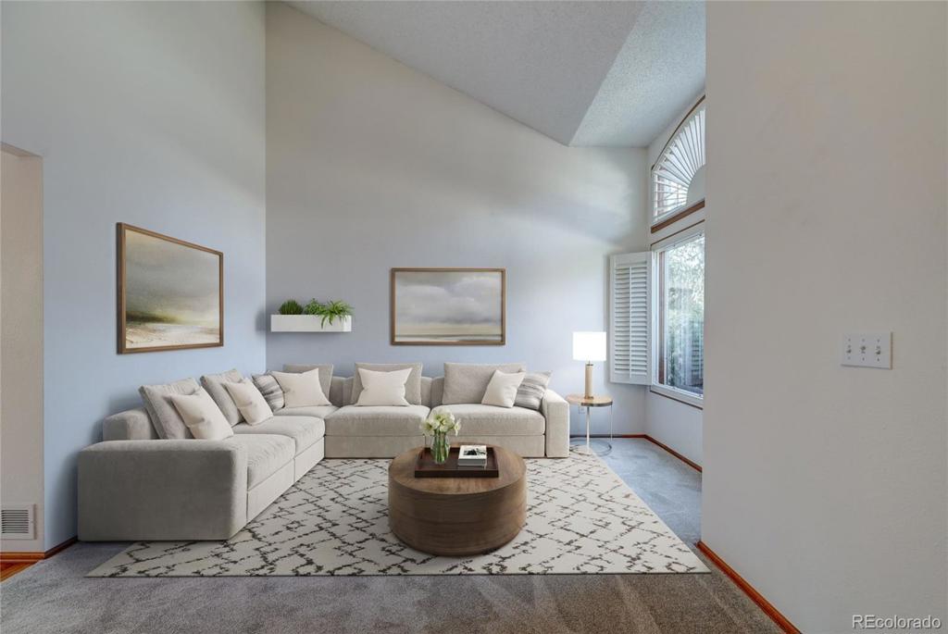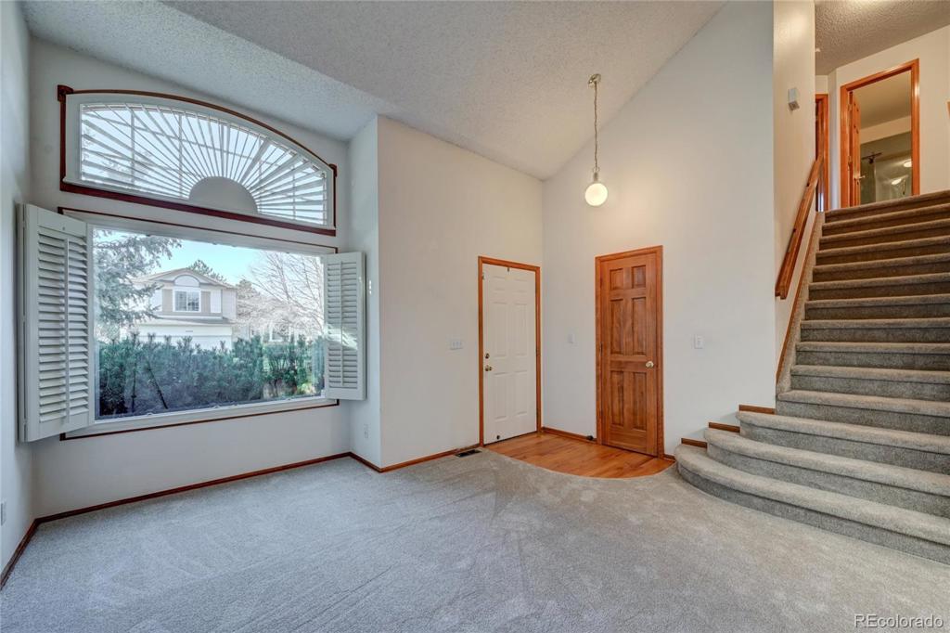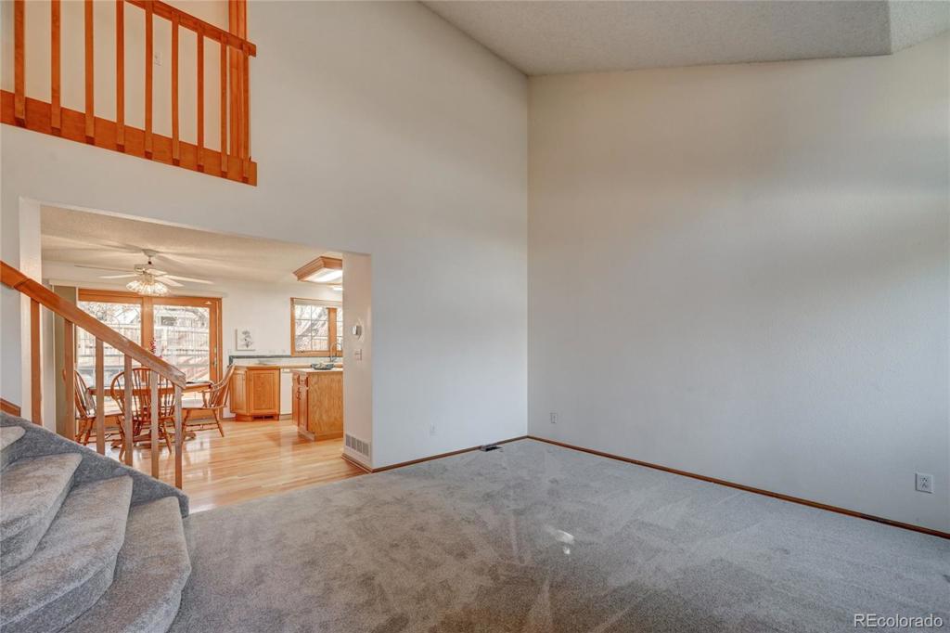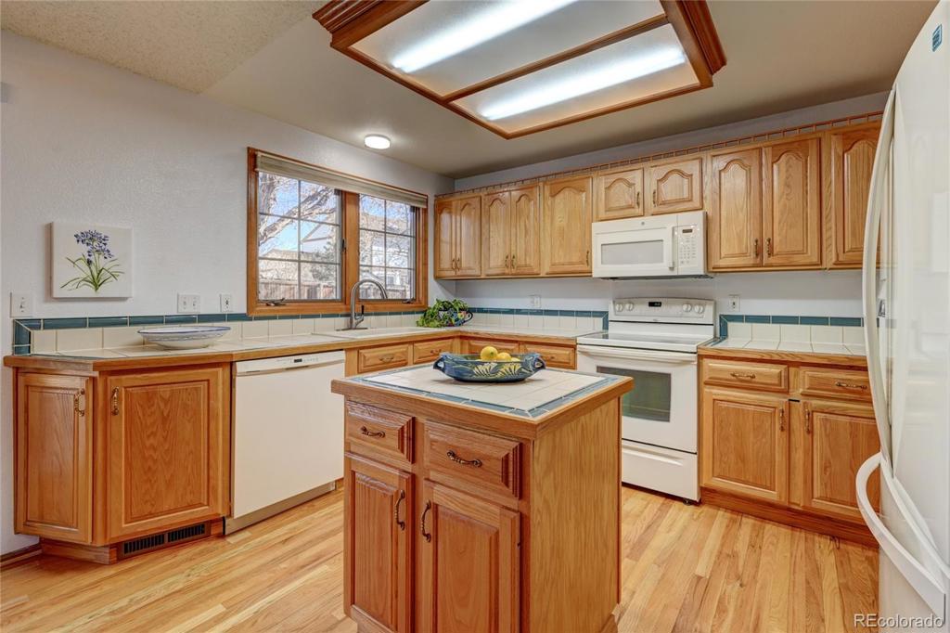5096 S Elkhart Court
Aurora, CO 80015 — Arapahoe County — Woodgate NeighborhoodResidential $549,000 Sold Listing# 5588002
4 beds 3 baths 2324.00 sqft Lot size: 2439.00 sqft 0.06 acres 1991 build
Updated: 04-03-2023 02:19pm
Property Description
The benefits of a Lock and Leave Lifestyle while owning a large detached 4 bed/ 3 bath home. HOA manages all front yard mowing, watering, trimming trees and shrubs plus removal of leaves in the front yard and complete snow removal right up to the front door. HOA provides all water, trash and recycle plus a pool and clubhouse just around the corner. All of this in the most desirable location of the Woodgate community. Original owner of this Comfortable Richmond 2-story home with all New Carpet, paint, real hardwood floors, wood shutters and solid wood doors create a warm and pleasant feel. Open concept kitchen with center island, pantry, and a large breakfast nook that leads out to the expansive deck ideal for outdoor enjoyment. The cozy gas fireplace has attached blower that can heat the entire lower level. In addition Bose surround speakers fill the main level. Laundry room with newer washer and dryer and access to the attached 2-car garage. Main bedroom boasts a spacious walk in closet and a five piece en-suite with a large soaking tub and double sinks. Three more spacious bedrooms and another nicely updated full bathroom round out the upper floor. The unfinished basement has an abundance of storage shelves and a large crawl space with vapor barrier. Private fenced maintenance free backyard with newer oversized trex deck. Additional features: Duel Thermostat controls with Dampers, Newer Anderson Windows and Exterior Doors, New quiet garage door motor, New Water Filtration System for the entire home. Maintenance free front and back yard. Recent Professional Sewer Scope by the Seller, Roof Inspection and pre-home inspection for the buyers confidence. Great location just min to 225 and the light rail. Cherry Creek School District and all the outdoor recreation found in Cherry Creek State Park. Front Room and Family Room have been virtually staged. Lender is offering $2,500 towards closing costs or points.
Listing Details
- Property Type
- Residential
- Listing#
- 5588002
- Source
- REcolorado (Denver)
- Last Updated
- 04-03-2023 02:19pm
- Status
- Sold
- Status Conditions
- None Known
- Der PSF Total
- 236.23
- Off Market Date
- 03-06-2023 12:00am
Property Details
- Property Subtype
- Single Family Residence
- Sold Price
- $549,000
- Original Price
- $569,000
- List Price
- $549,000
- Location
- Aurora, CO 80015
- SqFT
- 2324.00
- Year Built
- 1991
- Acres
- 0.06
- Bedrooms
- 4
- Bathrooms
- 3
- Parking Count
- 1
- Levels
- Two
Map
Property Level and Sizes
- SqFt Lot
- 2439.00
- Lot Features
- Ceiling Fan(s), Eat-in Kitchen, Five Piece Bath, Kitchen Island, Pantry, Primary Suite, Smart Thermostat, Smoke Free, Sound System, Tile Counters, Vaulted Ceiling(s), Walk-In Closet(s)
- Lot Size
- 0.06
- Foundation Details
- Slab
- Basement
- Crawl Space,Partial,Sump Pump,Unfinished
Financial Details
- PSF Total
- $236.23
- PSF Finished
- $301.65
- PSF Above Grade
- $301.65
- Previous Year Tax
- 1440.00
- Year Tax
- 2021
- Is this property managed by an HOA?
- Yes
- Primary HOA Management Type
- Professionally Managed
- Primary HOA Name
- Woodgate Precedent
- Primary HOA Phone Number
- 303-750-0994
- Primary HOA Amenities
- Clubhouse,Pool
- Primary HOA Fees Included
- Maintenance Grounds, Recycling, Sewer, Snow Removal, Trash, Water
- Primary HOA Fees
- 268.00
- Primary HOA Fees Frequency
- Monthly
- Primary HOA Fees Total Annual
- 3876.00
- Secondary HOA Management Type
- Professionally Managed
- Secondary HOA Name
- Woodgate Recreational
- Secondary HOA Phone Number
- 303-671-6402
- Secondary HOA Fees
- 55.00
- Secondary HOA Annual
- 660.00
- Secondary HOA Fees Frequency
- Monthly
Interior Details
- Interior Features
- Ceiling Fan(s), Eat-in Kitchen, Five Piece Bath, Kitchen Island, Pantry, Primary Suite, Smart Thermostat, Smoke Free, Sound System, Tile Counters, Vaulted Ceiling(s), Walk-In Closet(s)
- Appliances
- Dishwasher, Disposal, Dryer, Gas Water Heater, Humidifier, Microwave, Oven, Range, Refrigerator, Sump Pump, Washer, Water Purifier
- Electric
- Central Air
- Flooring
- Carpet, Wood
- Cooling
- Central Air
- Heating
- Forced Air
- Fireplaces Features
- Family Room,Gas Log
- Utilities
- Cable Available, Electricity Available, Electricity Connected, Natural Gas Available
Exterior Details
- Features
- Lighting, Private Yard, Rain Gutters
- Patio Porch Features
- Deck
- Water
- Public
- Sewer
- Public Sewer
Garage & Parking
- Parking Spaces
- 1
Exterior Construction
- Roof
- Composition
- Construction Materials
- Concrete, Wood Siding
- Architectural Style
- A-Frame
- Exterior Features
- Lighting, Private Yard, Rain Gutters
- Window Features
- Bay Window(s), Double Pane Windows, Window Coverings
- Security Features
- Carbon Monoxide Detector(s),Smoke Detector(s)
- Builder Source
- Public Records
Land Details
- PPA
- 9150000.00
- Road Frontage Type
- Private Road
- Road Responsibility
- Public Maintained Road
- Road Surface Type
- Paved
Schools
- Elementary School
- Sagebrush
- Middle School
- Laredo
- High School
- Smoky Hill
Walk Score®
Listing Media
- Virtual Tour
- Click here to watch tour
Contact Agent
executed in 1.399 sec.




