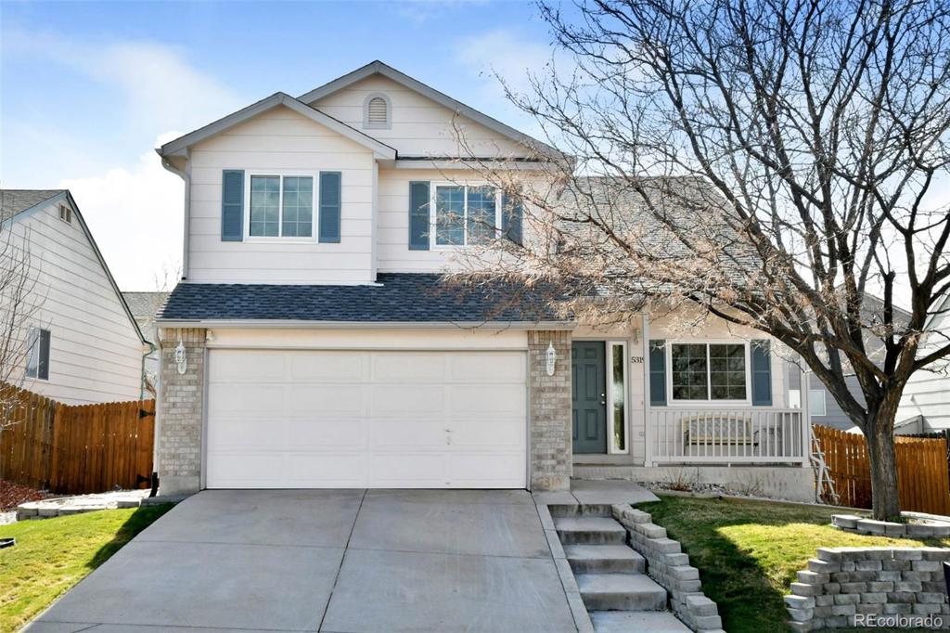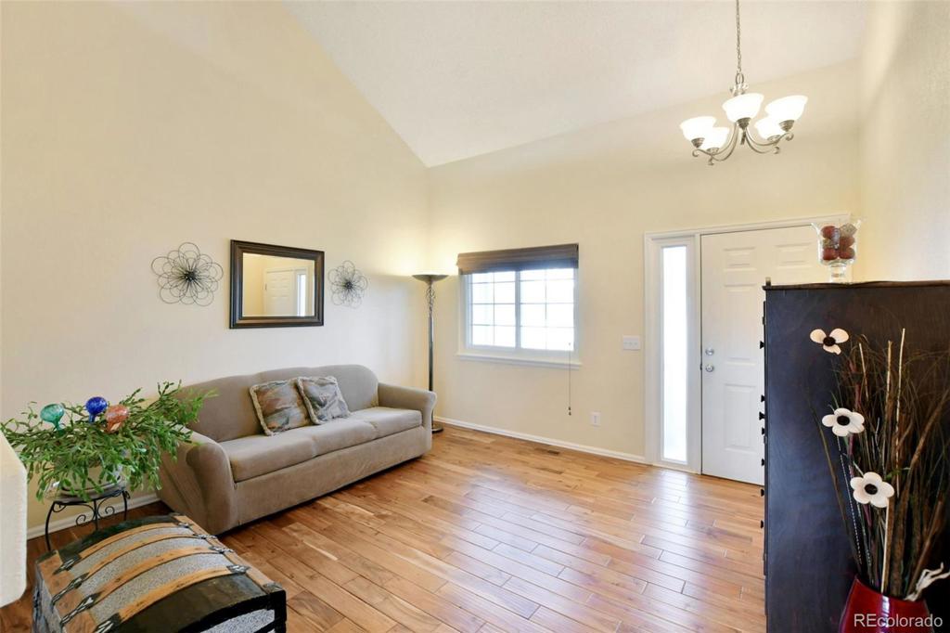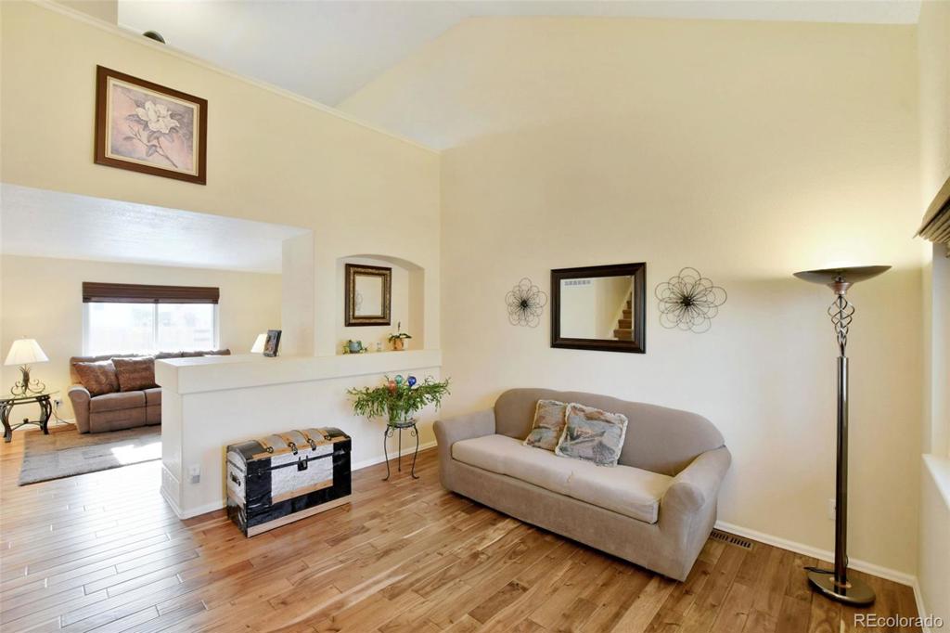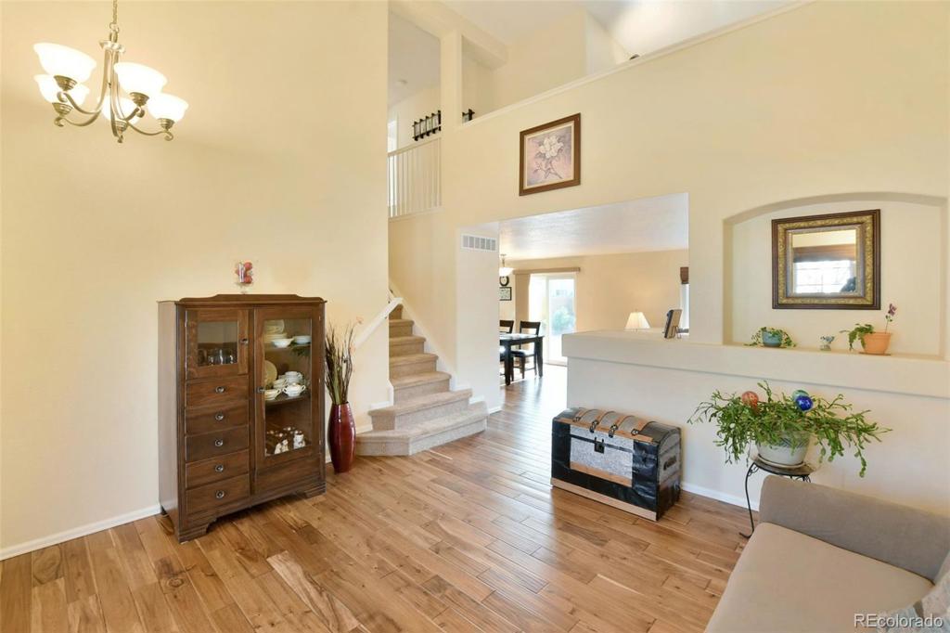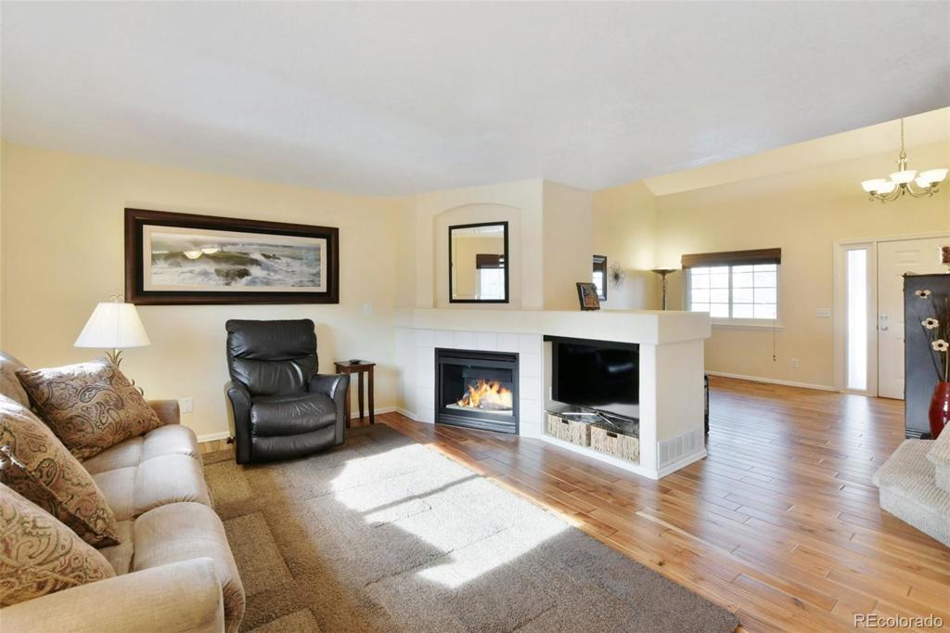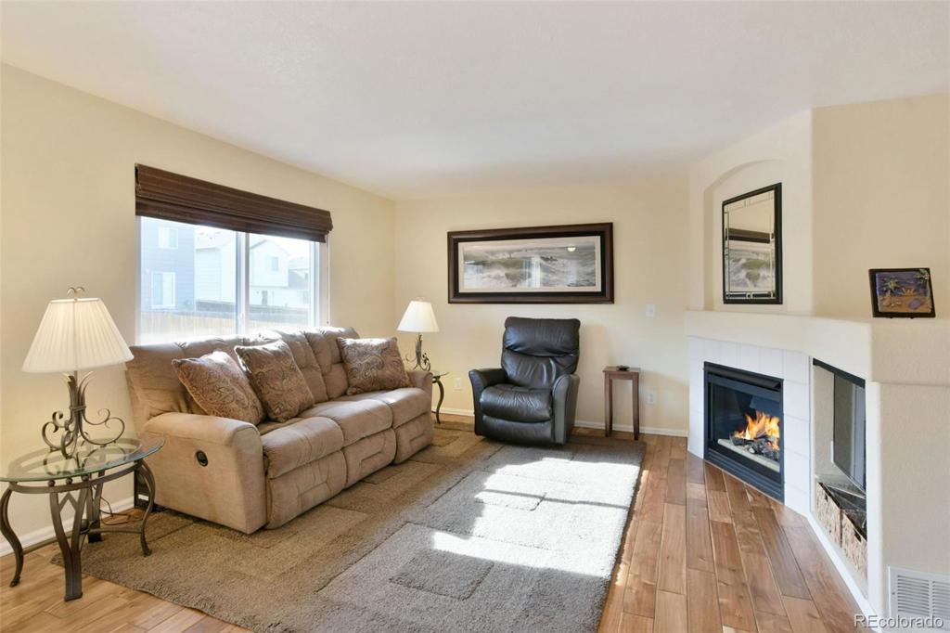5319 S Ukraine Street
Aurora, CO 80015 — Arapahoe County — Saddle Rock Ridge NeighborhoodResidential $407,000 Sold Listing# 8235644
3 beds 3 baths 2100.00 sqft Lot size: 5881.00 sqft 0.14 acres 1999 build
Updated: 02-29-2024 09:31pm
Property Description
You will appreciate the pride of ownership when you enter this extremely well-maintained home in Saddle Rock Ridge. This gorgeous 2 story has been well appointed with beautiful finishes throughout. The granite countertops are the perfect complement to the stainless steel appliances and the kitchen layout is perfect for staying connected to friends when entertaining or preparing the family dinner. You will love the custom master bath with classic marble and a large custom glass enclosure. The study would be a perfect office, kids playroom, or could be converted into a 4th bedroom. Enjoy the custom backyard patio/awning, perfect for your morning cup of coffee or grilling on a warm Colorado evening. Come see this gorgeous home in the sought after Cherry Creek School District Today!
Listing Details
- Property Type
- Residential
- Listing#
- 8235644
- Source
- REcolorado (Denver)
- Last Updated
- 02-29-2024 09:31pm
- Status
- Sold
- Status Conditions
- None Known
- Off Market Date
- 03-22-2020 12:00am
Property Details
- Property Subtype
- Single Family Residence
- Sold Price
- $407,000
- Original Price
- $407,000
- Location
- Aurora, CO 80015
- SqFT
- 2100.00
- Year Built
- 1999
- Acres
- 0.14
- Bedrooms
- 3
- Bathrooms
- 3
- Levels
- Two
Map
Property Level and Sizes
- SqFt Lot
- 5881.00
- Lot Size
- 0.14
- Basement
- Cellar
Financial Details
- Previous Year Tax
- 3131.00
- Year Tax
- 2019
- Is this property managed by an HOA?
- Yes
- Primary HOA Name
- West Wind MGT
- Primary HOA Phone Number
- 303-369-1800
- Primary HOA Fees Included
- Maintenance Grounds, Recycling, Trash
- Primary HOA Fees
- 625.00
- Primary HOA Fees Frequency
- Annually
Interior Details
- Appliances
- Dishwasher, Disposal, Dryer, Microwave, Oven, Refrigerator, Washer
- Electric
- Central Air
- Flooring
- Carpet, Tile, Wood
- Cooling
- Central Air
- Heating
- Forced Air
- Utilities
- Electricity Connected, Natural Gas Connected
Exterior Details
- Features
- Private Yard
- Water
- Public
- Sewer
- Public Sewer
| Type | SqFt | Floor | # Stalls |
# Doors |
Doors Dimension |
Features | Description |
|---|---|---|---|---|---|---|---|
| Shed(s) | 0.00 | 0 |
0 |
Room Details
# |
Type |
Dimensions |
L x W |
Level |
Description |
|---|---|---|---|---|---|
| 1 | Bedroom | - |
- |
Upper |
|
| 2 | Bedroom | - |
- |
Upper |
|
| 3 | Bedroom | - |
- |
Upper |
|
| 4 | Bathroom (1/2) | - |
- |
Main |
|
| 5 | Bathroom (Full) | - |
- |
Upper |
|
| 6 | Bathroom (3/4) | - |
- |
Upper |
Garage & Parking
| Type | # of Spaces |
L x W |
Description |
|---|---|---|---|
| Garage (Attached) | 2 |
- |
| Type | SqFt | Floor | # Stalls |
# Doors |
Doors Dimension |
Features | Description |
|---|---|---|---|---|---|---|---|
| Shed(s) | 0.00 | 0 |
0 |
Exterior Construction
- Roof
- Composition
- Construction Materials
- Brick, Wood Siding
- Exterior Features
- Private Yard
- Builder Name
- Melody Homes Inc
- Builder Source
- Public Records
Land Details
- PPA
- 0.00
Schools
- Elementary School
- Antelope Ridge
- Middle School
- Thunder Ridge
- High School
- Eaglecrest
Walk Score®
Contact Agent
executed in 1.372 sec.




