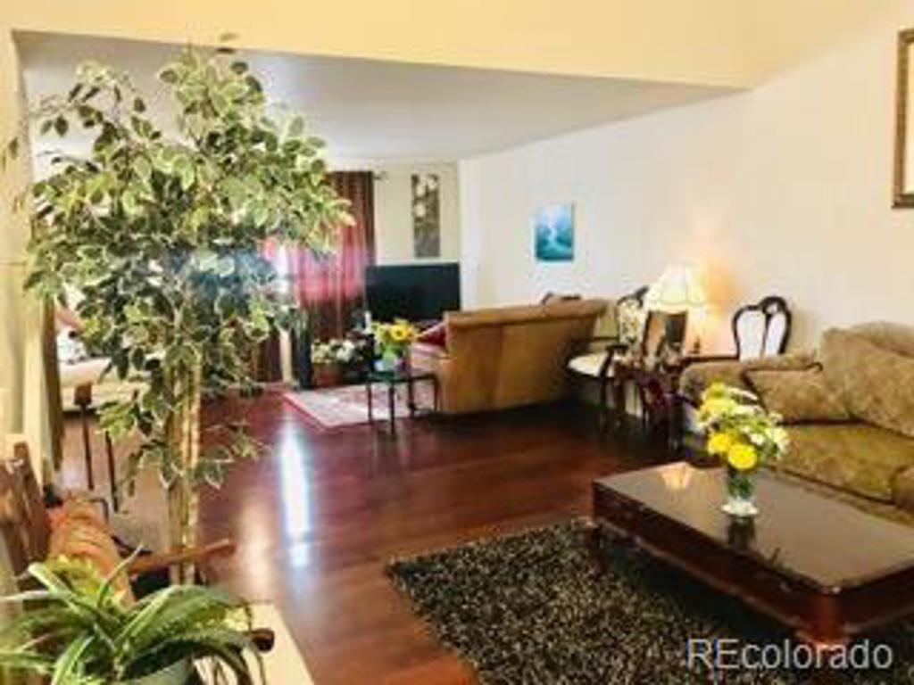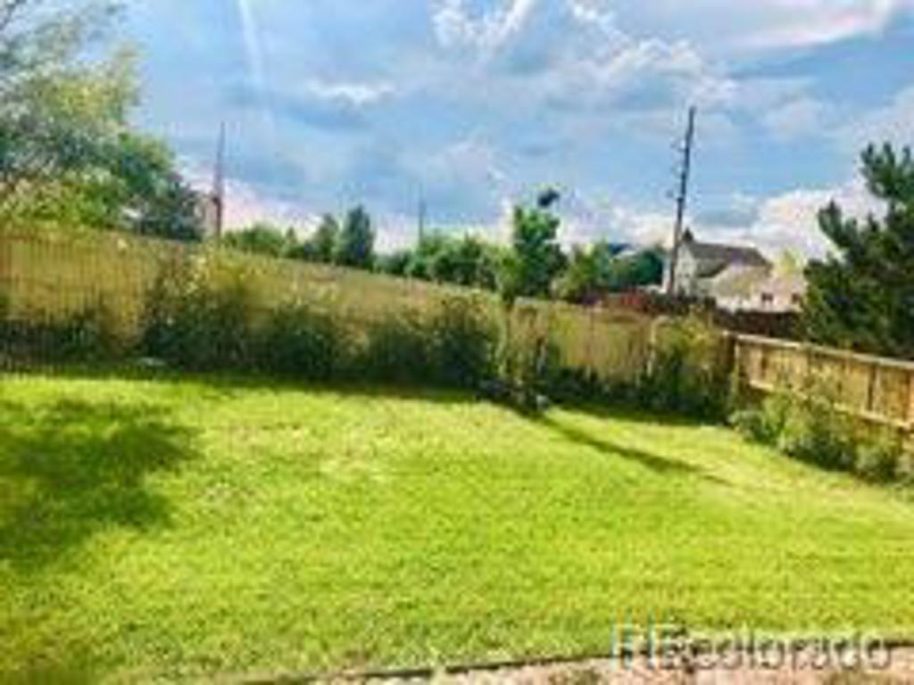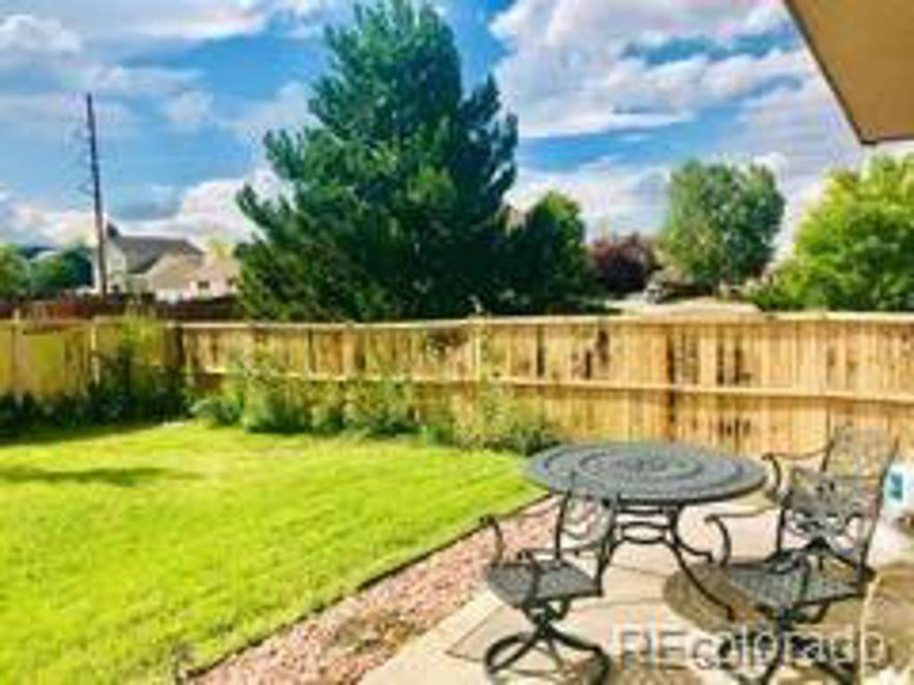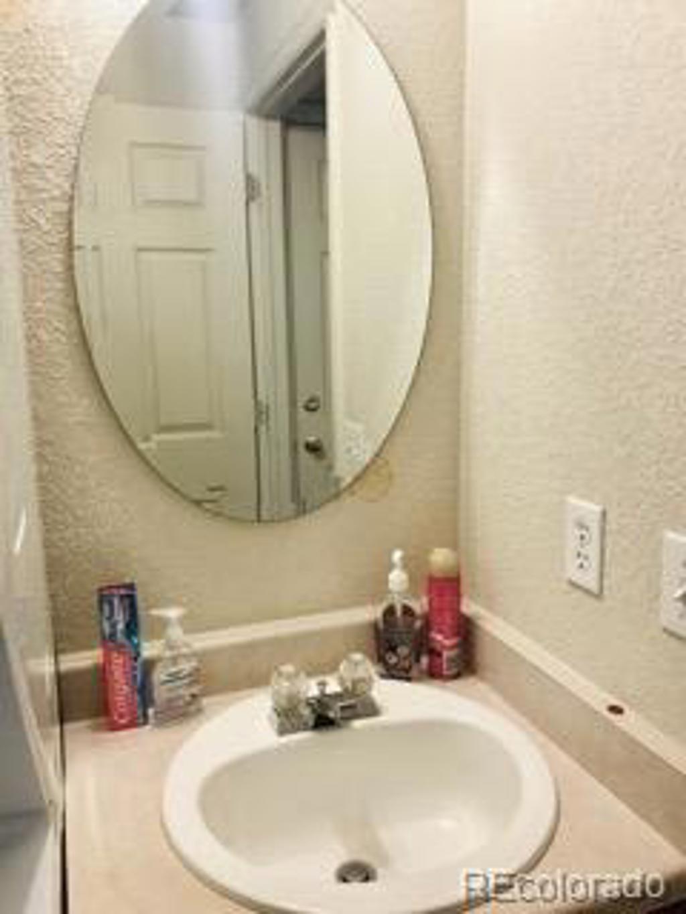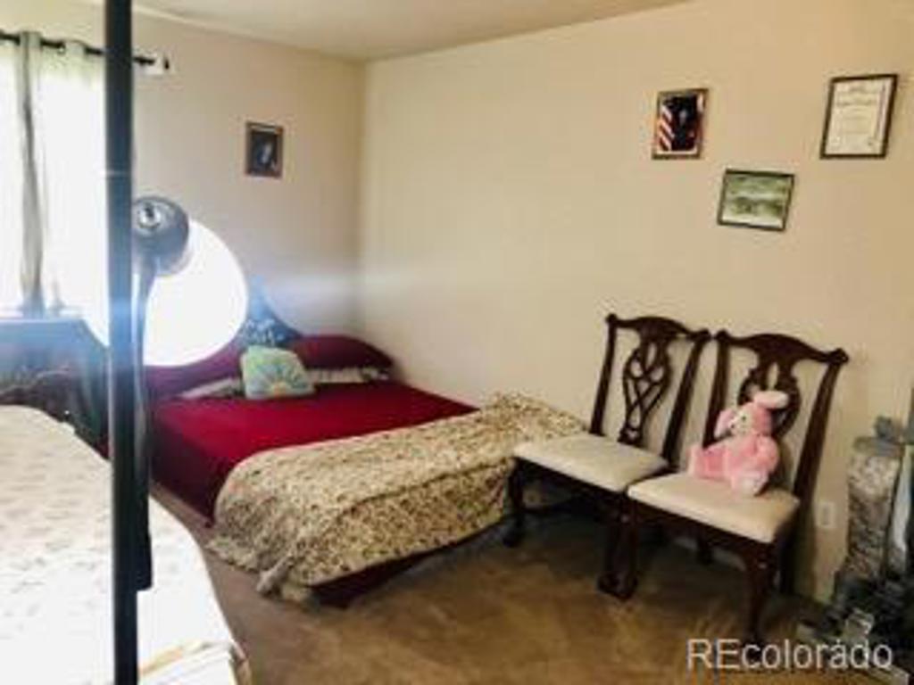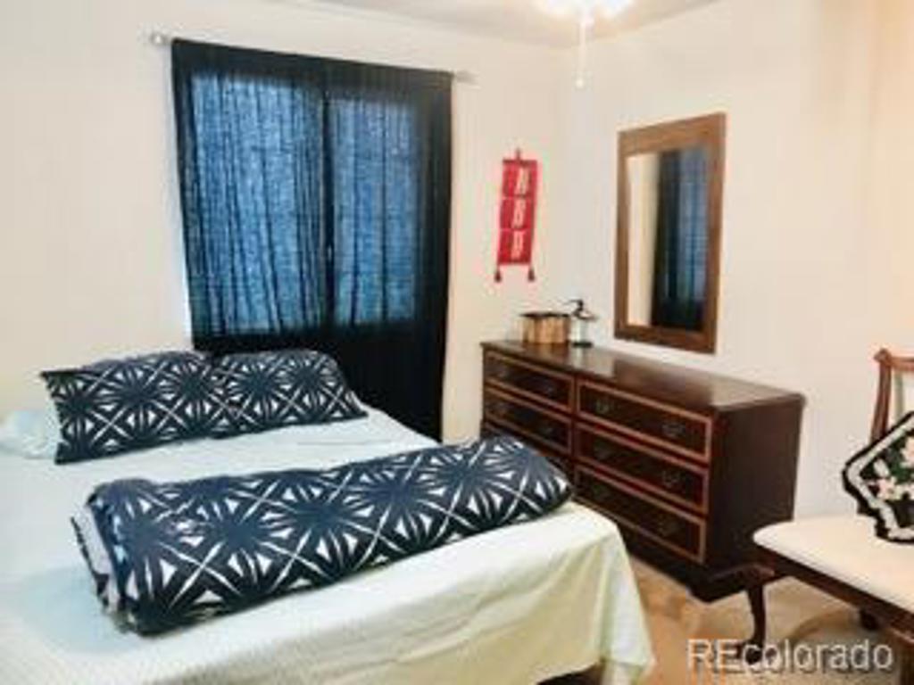5903 S Quatar Court
Aurora, CO 80015 — Arapahoe County — Saddle Rock Ridge 6th Flg NeighborhoodResidential $405,000 Sold Listing# 5800711
3 beds 3 baths 2100.00 sqft Lot size: 5663.00 sqft 0.13 acres 2002 build
Updated: 03-22-2024 09:00pm
Property Description
GREAT LOCATION NEARBY SOUTHLANDS MALL, CHERRY SCHOOL DISTRICT, CORNER LOT CUL DE SAC. READY TO MOVE IN. INCLUDES 3 BEDROOMS IN UPSTAIRS LOFT. MAIN FLOOR LAUNDRY and KITCHEN.ISLAND 3 BATH!. YOU MAY LIKE IT :-),
WOW great seller motivation lowered Price $21000 so Buyer can upgrade carpet, kitchen and bath and other stuffs in their own choices , now optimistic it won't stay long in the market :-),
Listing Details
- Property Type
- Residential
- Listing#
- 5800711
- Source
- REcolorado (Denver)
- Last Updated
- 03-22-2024 09:00pm
- Status
- Sold
- Status Conditions
- Kickout - Contingent on home sale
- Off Market Date
- 10-15-2020 12:00am
Property Details
- Property Subtype
- Single Family Residence
- Sold Price
- $405,000
- Original Price
- $435,000
- Location
- Aurora, CO 80015
- SqFT
- 2100.00
- Year Built
- 2002
- Acres
- 0.13
- Bedrooms
- 3
- Bathrooms
- 3
- Levels
- Two
Map
Property Level and Sizes
- SqFt Lot
- 5663.00
- Lot Features
- Breakfast Nook, Eat-in Kitchen, Kitchen Island
- Lot Size
- 0.13
- Foundation Details
- Slab
- Basement
- Partial, Unfinished
- Common Walls
- End Unit
Financial Details
- Previous Year Tax
- 3122.00
- Year Tax
- 2019
- Is this property managed by an HOA?
- Yes
- Primary HOA Name
- SADDLE ROCK RIDGE
- Primary HOA Phone Number
- 3033691800
- Primary HOA Fees Included
- Snow Removal, Trash
- Primary HOA Fees
- 51.00
- Primary HOA Fees Frequency
- Monthly
Interior Details
- Interior Features
- Breakfast Nook, Eat-in Kitchen, Kitchen Island
- Appliances
- Dishwasher, Dryer, Range, Range Hood, Refrigerator, Washer
- Laundry Features
- In Unit
- Electric
- Central Air
- Flooring
- Carpet, Tile, Wood
- Cooling
- Central Air
- Heating
- Forced Air, Natural Gas
Exterior Details
Room Details
# |
Type |
Dimensions |
L x W |
Level |
Description |
|---|---|---|---|---|---|
| 1 | Bedroom | - |
- |
Upper |
|
| 2 | Bedroom | - |
- |
Upper |
|
| 3 | Bathroom (Full) | - |
- |
Upper |
|
| 4 | Bathroom (Full) | - |
- |
Upper |
|
| 5 | Bathroom (Full) | - |
- |
Main |
|
| 6 | Dining Room | - |
- |
Main |
|
| 7 | Living Room | - |
- |
Main |
|
| 8 | Kitchen | - |
- |
Main |
|
| 9 | Laundry | - |
- |
Main |
|
| 10 | Master Bedroom | - |
- |
Upper |
|
| 11 | Loft | - |
- |
Upper |
Garage & Parking
| Type | # of Spaces |
L x W |
Description |
|---|---|---|---|
| Garage (Attached) | 2 |
- |
388 square foot |
Exterior Construction
- Roof
- Architecural Shingle
- Construction Materials
- Wood Siding
- Builder Source
- Public Records
Land Details
- PPA
- 0.00
Schools
- Elementary School
- Canyon Creek
- Middle School
- Thunder Ridge
- High School
- Cherokee Trail
Walk Score®
Contact Agent
executed in 1.924 sec.




