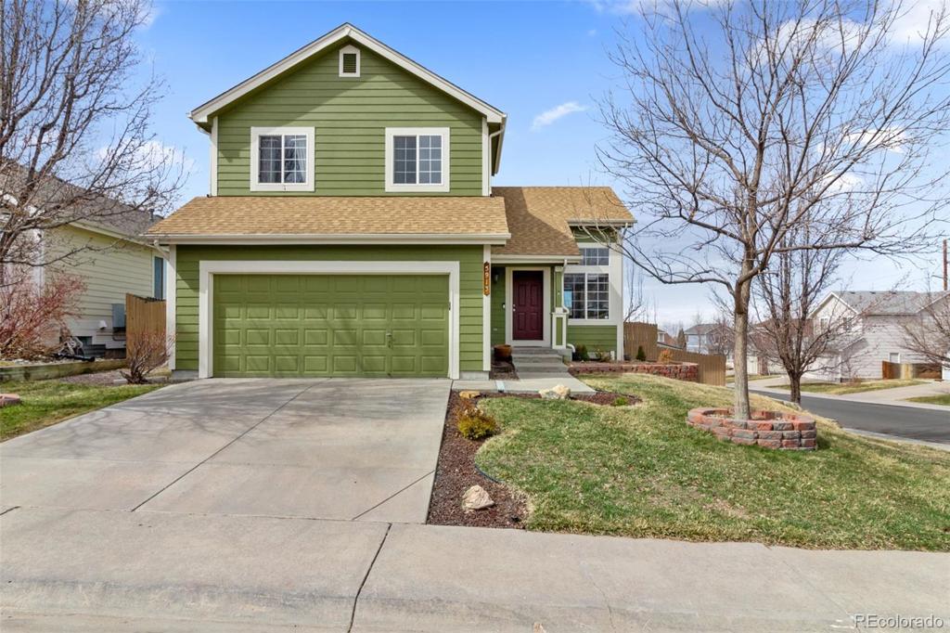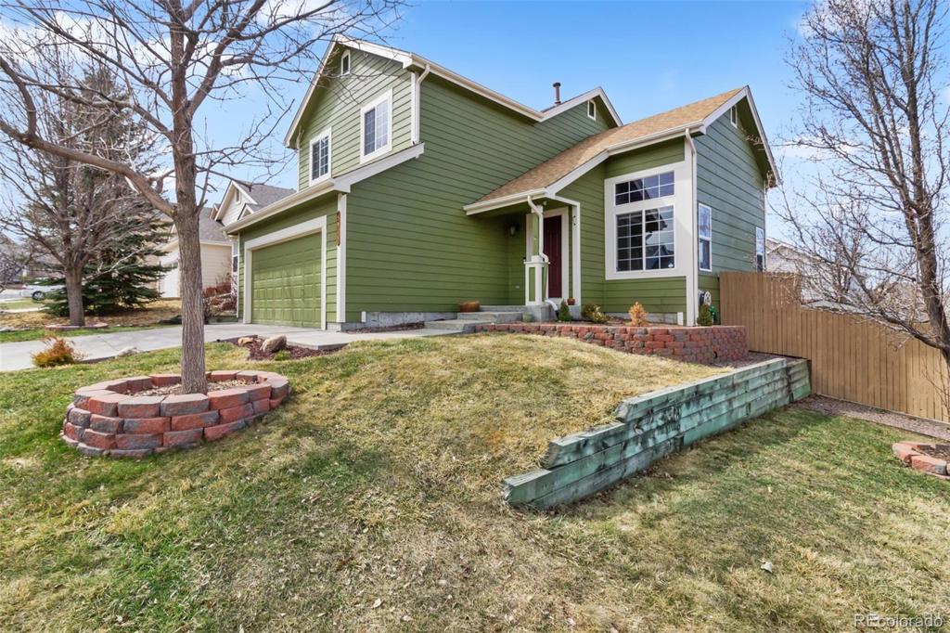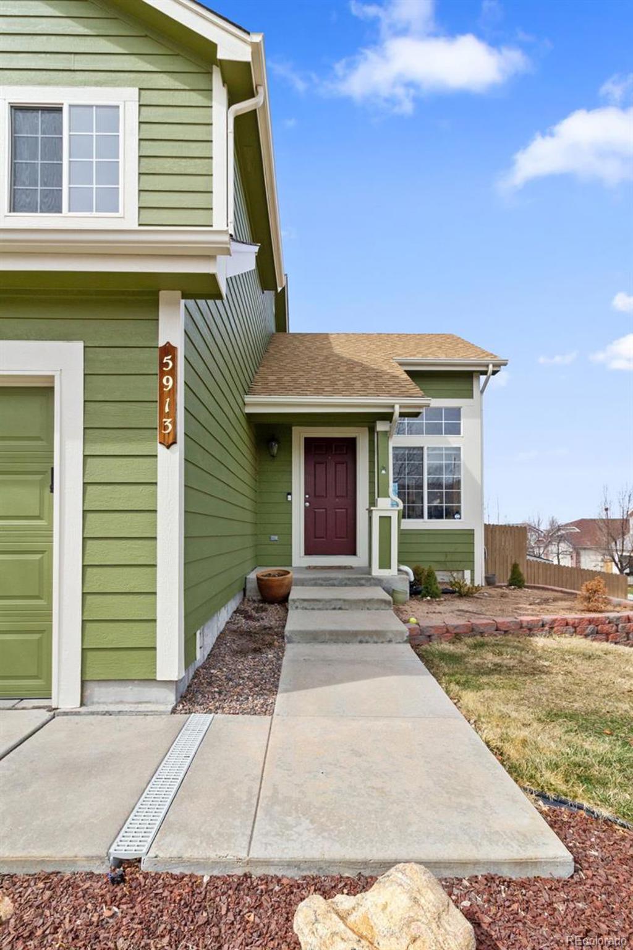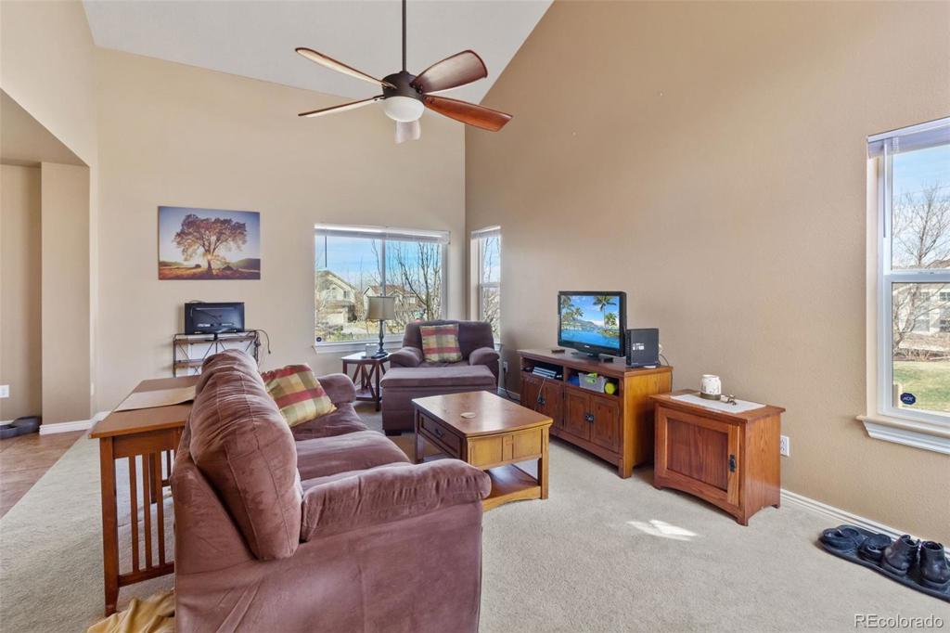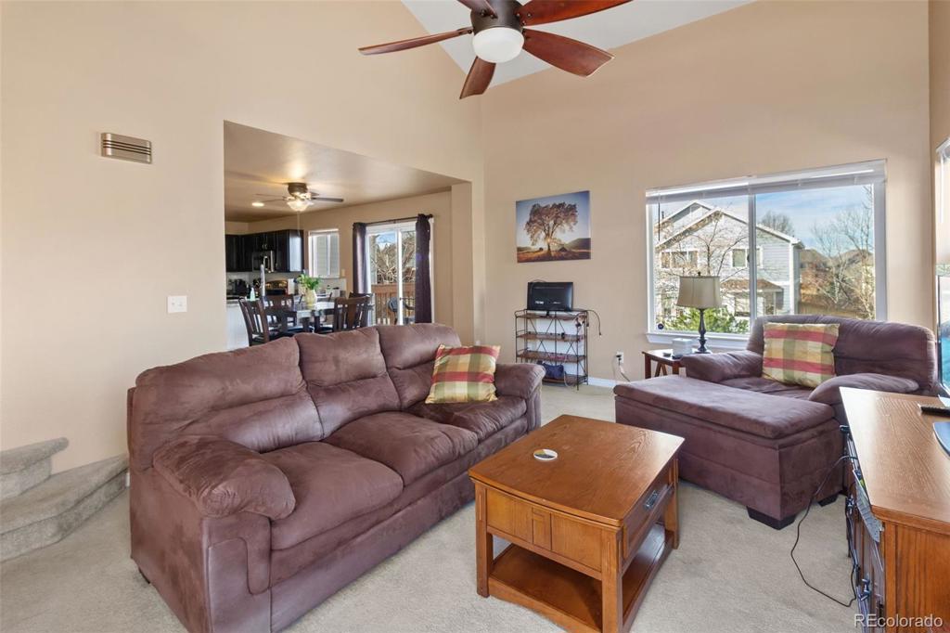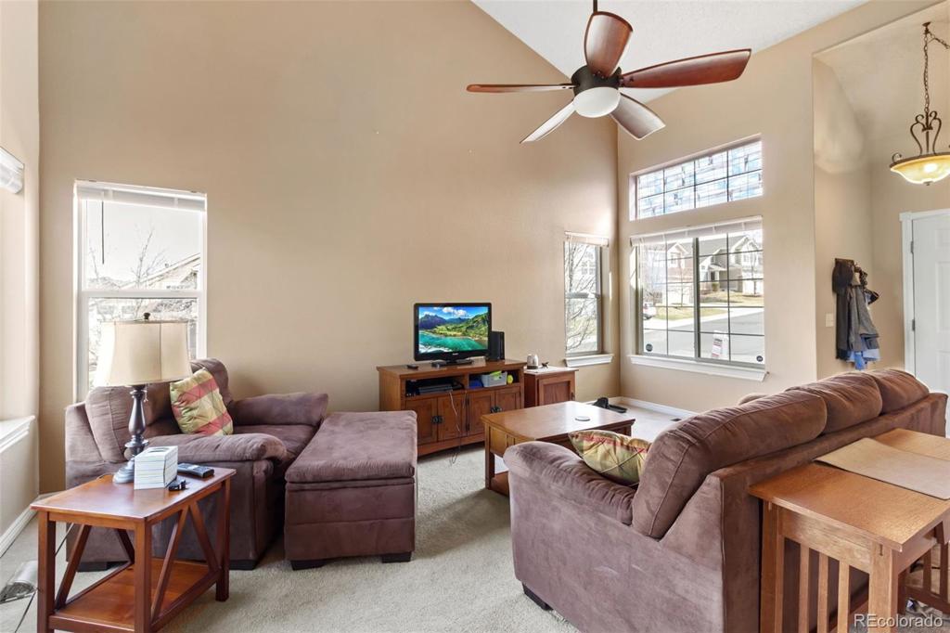5913 S Wenatchee Street
Aurora, CO 80015 — Arapahoe County — Saddle Rock Ridge NeighborhoodResidential $415,000 Sold Listing# 5380423
3 beds 4 baths 2079.00 sqft Lot size: 6839.00 sqft 0.16 acres 2001 build
Updated: 03-05-2024 09:00pm
Property Description
VIRTUAL OPEN HOUSE - SATURDAY 03/21/2020 AT 10 AM
You will fall in love with this beautifully remodeled home in the Saddle Rock Ridge neighborhood! Upon entry, you will immediately notice the open living room featuring vaulted ceilings and large windows, bringing in natural light. Connected to the living room is the eat-in kitchen, which also has abundant natural light coming from the nearby patio door. The kitchen features gorgeous granite countertops accented by the dark colored cabinets and new stainless steel appliances, with plenty of space to store food items in the walk-in pantry. Upstairs there are 3 bedrooms and 2 bathrooms, perfect for when family is over! You'll love the finished basement with ample room for entertaining guests or to add an additional family room. Walk out of the basement into the spacious fenced in backyard, perfect for your furry friends with included utility shed. Minutes from E-470 and Southlands Mall! Call for your private showing today!
Listing Details
- Property Type
- Residential
- Listing#
- 5380423
- Source
- REcolorado (Denver)
- Last Updated
- 03-05-2024 09:00pm
- Status
- Sold
- Status Conditions
- None Known
- Off Market Date
- 03-20-2020 12:00am
Property Details
- Property Subtype
- Single Family Residence
- Sold Price
- $415,000
- Original Price
- $415,000
- Location
- Aurora, CO 80015
- SqFT
- 2079.00
- Year Built
- 2001
- Acres
- 0.16
- Bedrooms
- 3
- Bathrooms
- 4
- Levels
- Two
Map
Property Level and Sizes
- SqFt Lot
- 6839.00
- Lot Features
- Eat-in Kitchen, Granite Counters, Kitchen Island, Primary Suite, Vaulted Ceiling(s), Walk-In Closet(s)
- Lot Size
- 0.16
- Basement
- Finished, Walk-Out Access
Financial Details
- Previous Year Tax
- 3263.00
- Year Tax
- 2018
- Is this property managed by an HOA?
- Yes
- Primary HOA Name
- Saddle Rock Ridge Homeowners Association, Inc.
- Primary HOA Phone Number
- 303-369-1800
- Primary HOA Fees
- 270.00
- Primary HOA Fees Frequency
- Semi-Annually
Interior Details
- Interior Features
- Eat-in Kitchen, Granite Counters, Kitchen Island, Primary Suite, Vaulted Ceiling(s), Walk-In Closet(s)
- Appliances
- Dishwasher, Disposal, Microwave, Oven, Refrigerator
- Electric
- Central Air
- Flooring
- Carpet, Laminate, Tile
- Cooling
- Central Air
- Heating
- Forced Air
Exterior Details
- Water
- Public
| Type | SqFt | Floor | # Stalls |
# Doors |
Doors Dimension |
Features | Description |
|---|---|---|---|---|---|---|---|
| Shed(s) | 0.00 | 0 |
0 |
Room Details
# |
Type |
Dimensions |
L x W |
Level |
Description |
|---|---|---|---|---|---|
| 1 | Bedroom | - |
- |
Upper |
|
| 2 | Bedroom | - |
- |
Upper |
|
| 3 | Master Bedroom | - |
- |
Upper |
|
| 4 | Bathroom (Full) | - |
- |
Upper |
|
| 5 | Bathroom (1/2) | - |
- |
Basement |
|
| 6 | Bathroom (1/2) | - |
- |
Main |
|
| 7 | Master Bathroom (Full) | - |
- |
Upper |
|
| 8 | Family Room | - |
- |
Basement |
|
| 9 | Living Room | - |
- |
Main |
|
| 10 | Kitchen | - |
- |
Main |
Garage & Parking
| Type | # of Spaces |
L x W |
Description |
|---|---|---|---|
| Garage (Attached) | 2 |
- |
| Type | SqFt | Floor | # Stalls |
# Doors |
Doors Dimension |
Features | Description |
|---|---|---|---|---|---|---|---|
| Shed(s) | 0.00 | 0 |
0 |
Exterior Construction
- Roof
- Composition
- Construction Materials
- Frame, Wood Siding
- Security Features
- Security System, Smoke Detector(s), Video Doorbell
Land Details
- PPA
- 0.00
Schools
- Elementary School
- Canyon Creek
- Middle School
- Thunder Ridge
- High School
- Cherokee Trail
Walk Score®
Contact Agent
executed in 1.665 sec.




