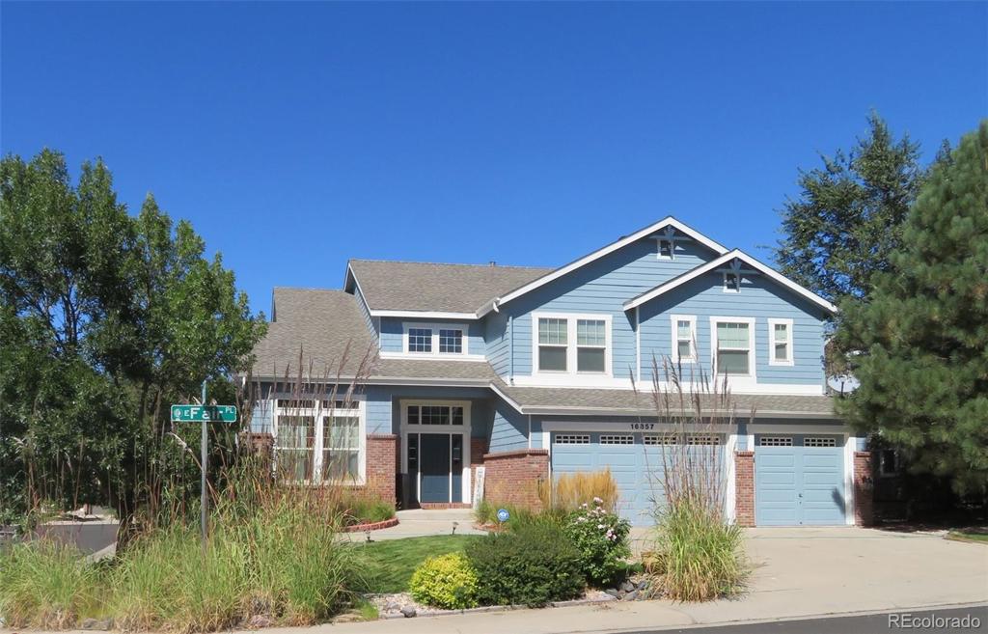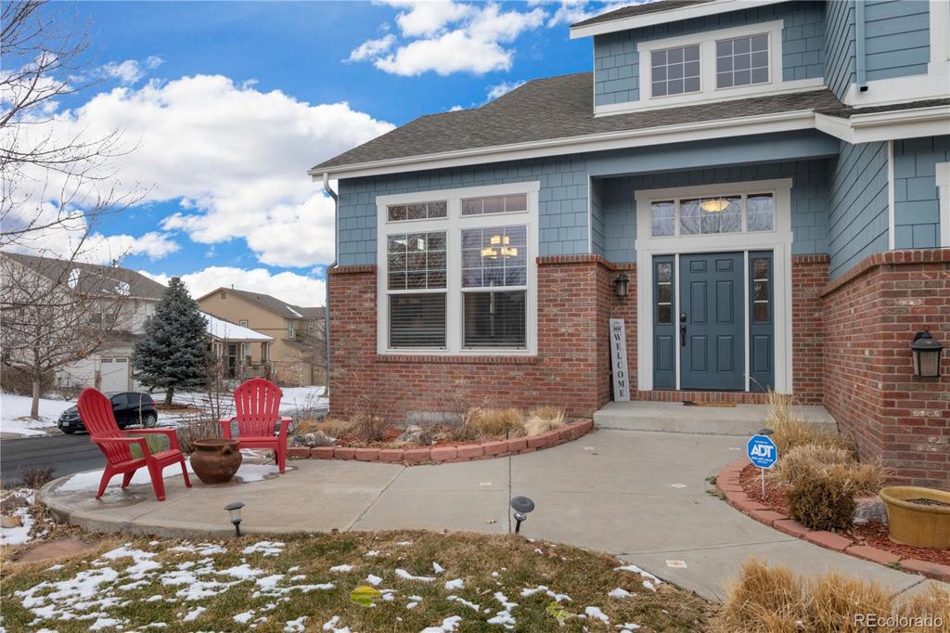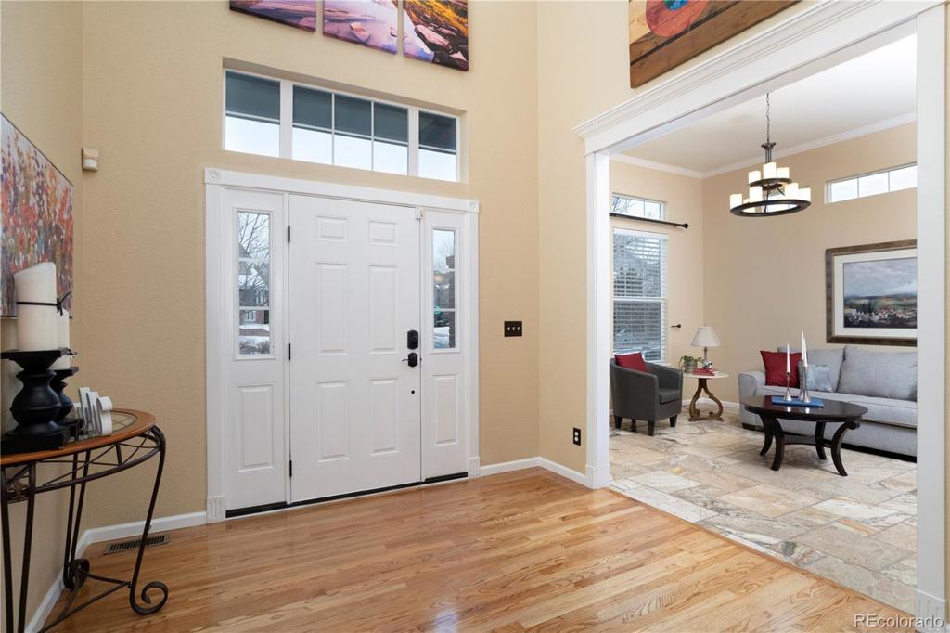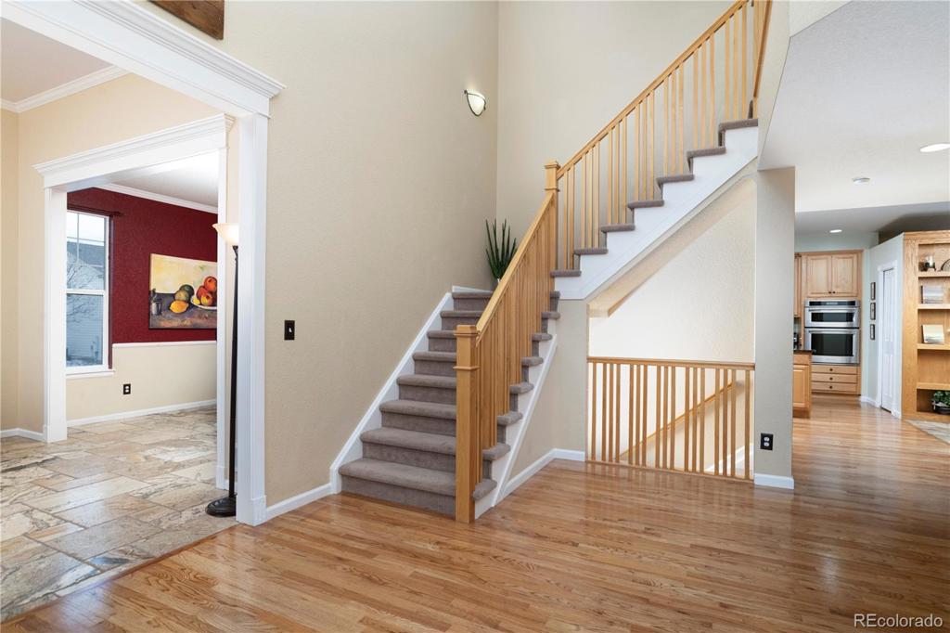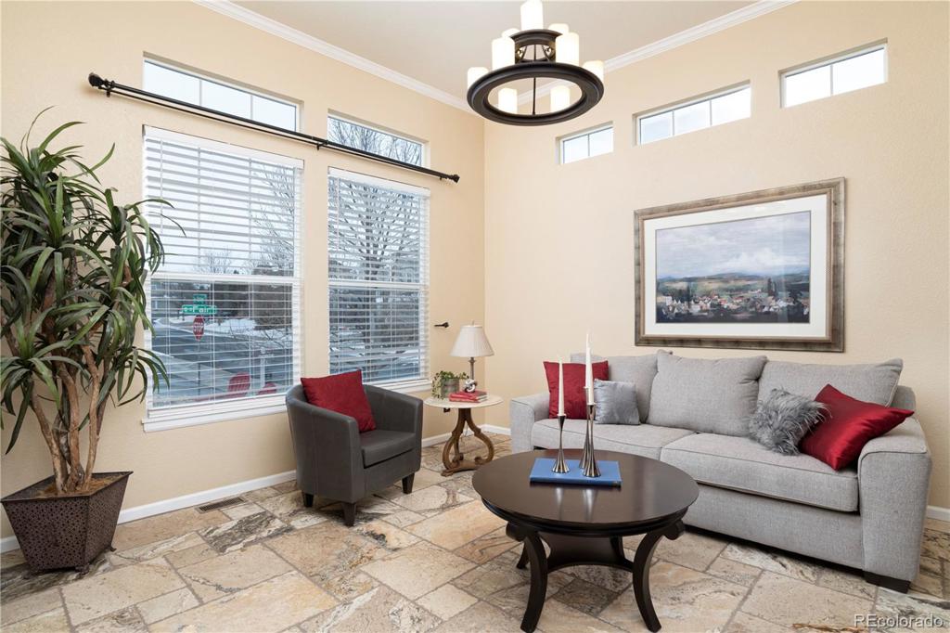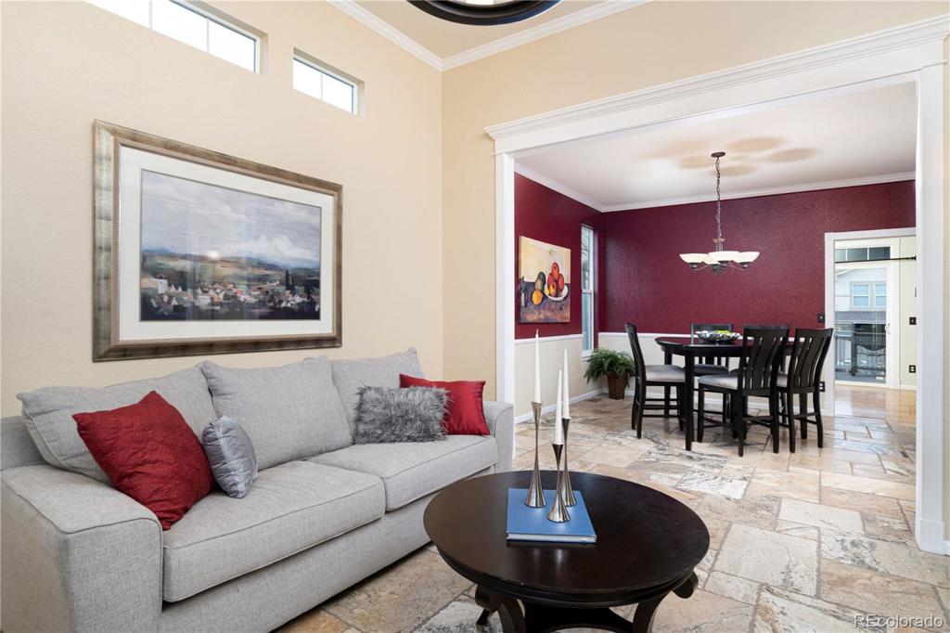16857 E Fair Place
Aurora, CO 80016 — Arapahoe County — Farm At Arapahoe County NeighborhoodResidential $653,000 Sold Listing# 2369514
5 beds 5 baths 4388.00 sqft Lot size: 9583.00 sqft 0.22 acres 2002 build
Updated: 03-26-2020 11:15am
Property Description
Beautiful 2 story located ion a quiet double cul-de-sac corner lot. Beautifully maintained and updated. This home features a main floor bedroom and 3/4 bathroom. Gourmet kitchen with island, gas cook top, and walk in pantry. Matser suite offers a luxurious master bath, his and her walk in closets, double sided fireplace between sitting room and bedroom. 2nd and 3rd bedrooms share a jack n jill bathroom, 4th bedroom features private full bathroom.
Listing Details
- Property Type
- Residential
- Listing#
- 2369514
- Source
- REcolorado (Denver)
- Last Updated
- 03-26-2020 11:15am
- Status
- Sold
- Status Conditions
- None Known
- Der PSF Total
- 148.81
- Off Market Date
- 02-27-2020 12:00am
Property Details
- Property Subtype
- Single Family Residence
- Sold Price
- $653,000
- Original Price
- $649,900
- List Price
- $653,000
- Location
- Aurora, CO 80016
- SqFT
- 4388.00
- Year Built
- 2002
- Acres
- 0.22
- Bedrooms
- 5
- Bathrooms
- 5
- Parking Count
- 1
- Levels
- Two
Map
Property Level and Sizes
- SqFt Lot
- 9583.00
- Lot Features
- Breakfast Nook, Built-in Features, Ceiling Fan(s), Entrance Foyer, Five Piece Bath, Granite Counters, Jack & Jill Bath, Primary Suite, Pantry, Solid Surface Counters, Spa/Hot Tub, Utility Sink, Walk-In Closet(s)
- Lot Size
- 0.22
- Foundation Details
- Slab
- Basement
- Finished,Partial
- Common Walls
- No Common Walls
Financial Details
- PSF Total
- $148.81
- PSF Finished
- $150.70
- PSF Above Grade
- $203.30
- Previous Year Tax
- 4632.00
- Year Tax
- 2018
- Is this property managed by an HOA?
- Yes
- Primary HOA Management Type
- Professionally Managed
- Primary HOA Name
- PCMS
- Primary HOA Phone Number
- 3034091300
- Primary HOA Amenities
- Park,Playground,Trail(s)
- Primary HOA Fees
- 45.00
- Primary HOA Fees Frequency
- Monthly
- Primary HOA Fees Total Annual
- 540.00
Interior Details
- Interior Features
- Breakfast Nook, Built-in Features, Ceiling Fan(s), Entrance Foyer, Five Piece Bath, Granite Counters, Jack & Jill Bath, Primary Suite, Pantry, Solid Surface Counters, Spa/Hot Tub, Utility Sink, Walk-In Closet(s)
- Appliances
- Dishwasher, Disposal, Dryer, Refrigerator, Self Cleaning Oven, Washer
- Electric
- Central Air
- Flooring
- Carpet, Laminate, Tile, Wood
- Cooling
- Central Air
- Heating
- Forced Air
- Fireplaces Features
- Family Room,Gas,Gas Log,Primary Bedroom
Exterior Details
- Features
- Private Yard, Spa/Hot Tub
- Patio Porch Features
- Covered,Front Porch,Patio
- Water
- Public
- Sewer
- Public Sewer
Room Details
# |
Type |
Dimensions |
L x W |
Level |
Description |
|---|---|---|---|---|---|
| 1 | Living Room | - |
- |
Main |
|
| 2 | Dining Room | - |
- |
Main |
|
| 3 | Bathroom (3/4) | - |
- |
Main |
|
| 4 | Bedroom | - |
- |
Main |
|
| 5 | Kitchen | - |
- |
Main |
|
| 6 | Family Room | - |
- |
Main |
|
| 7 | Master Bathroom (Full) | - |
- |
Upper |
|
| 8 | Master Bedroom | - |
- |
Upper |
|
| 9 | Bedroom | - |
- |
Upper |
|
| 10 | Bedroom | - |
- |
Upper |
|
| 11 | Bedroom | - |
- |
Upper |
|
| 12 | Bathroom (Full) | - |
- |
Upper |
|
| 13 | Bathroom (Full) | - |
- |
Upper |
|
| 14 | Bathroom (1/2) | - |
- |
Basement |
|
| 15 | Den | - |
- |
Basement |
|
| 16 | Bonus Room | - |
- |
Basement |
Garage & Parking
- Parking Spaces
- 1
- Parking Features
- Concrete
| Type | # of Spaces |
L x W |
Description |
|---|---|---|---|
| Garage (Attached) | 3 |
- |
Exterior Construction
- Roof
- Composition
- Construction Materials
- Wood Siding
- Architectural Style
- Traditional
- Exterior Features
- Private Yard, Spa/Hot Tub
- Window Features
- Double Pane Windows, Window Coverings
- Builder Source
- Public Records
Land Details
- PPA
- 2968181.82
- Road Frontage Type
- Public Road
- Road Responsibility
- Public Maintained Road
- Road Surface Type
- Paved
Schools
- Elementary School
- Fox Hollow
- Middle School
- Liberty
- High School
- Grandview
Walk Score®
Listing Media
- Virtual Tour
- Click here to watch tour
Contact Agent
executed in 1.356 sec.




