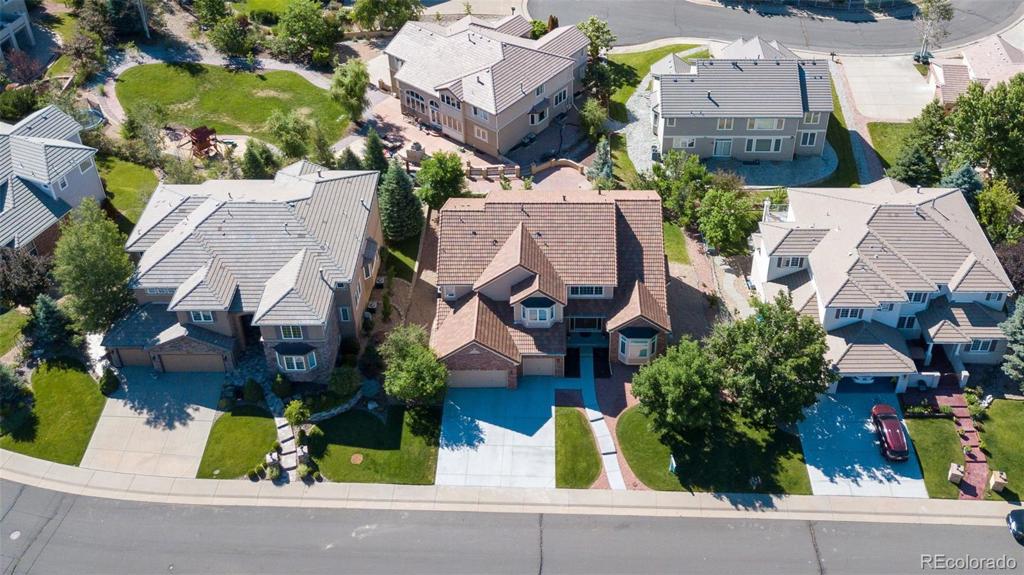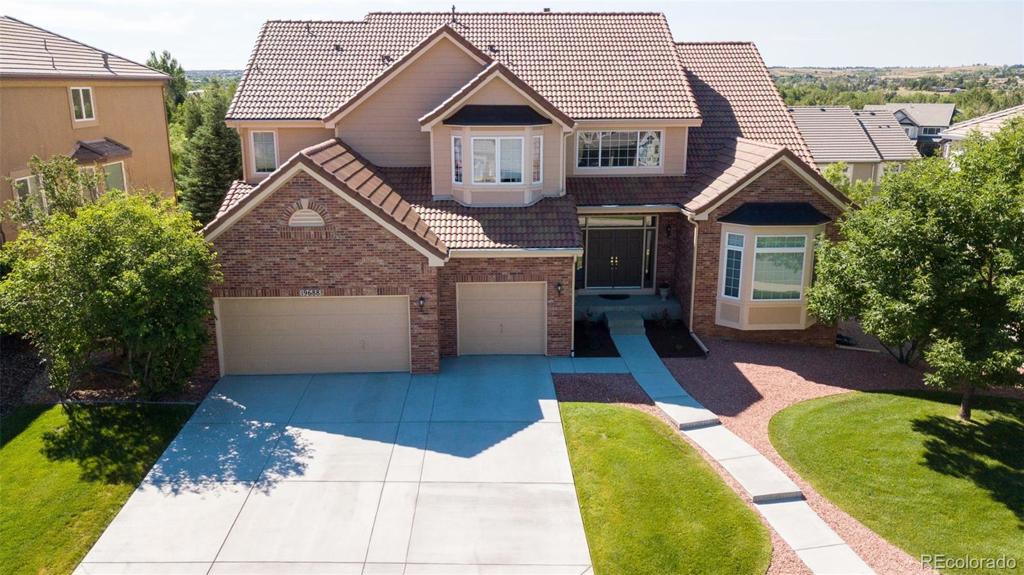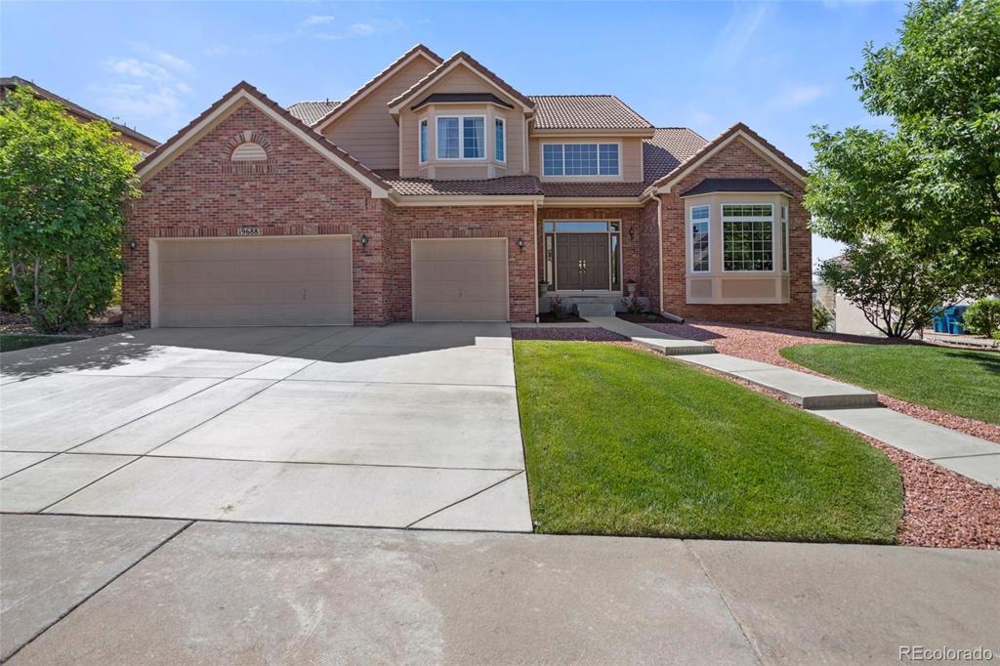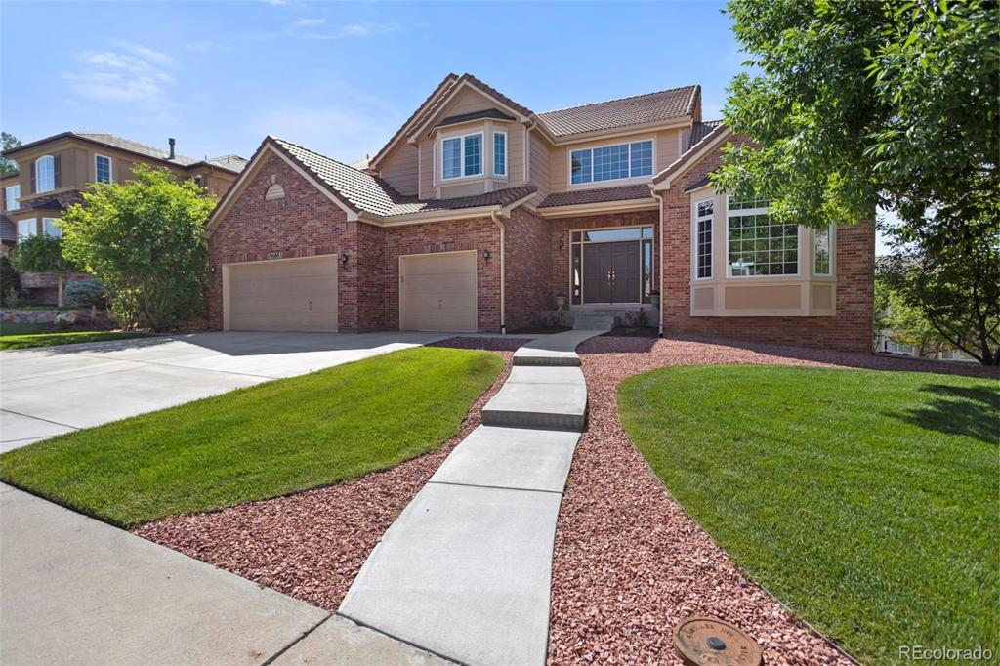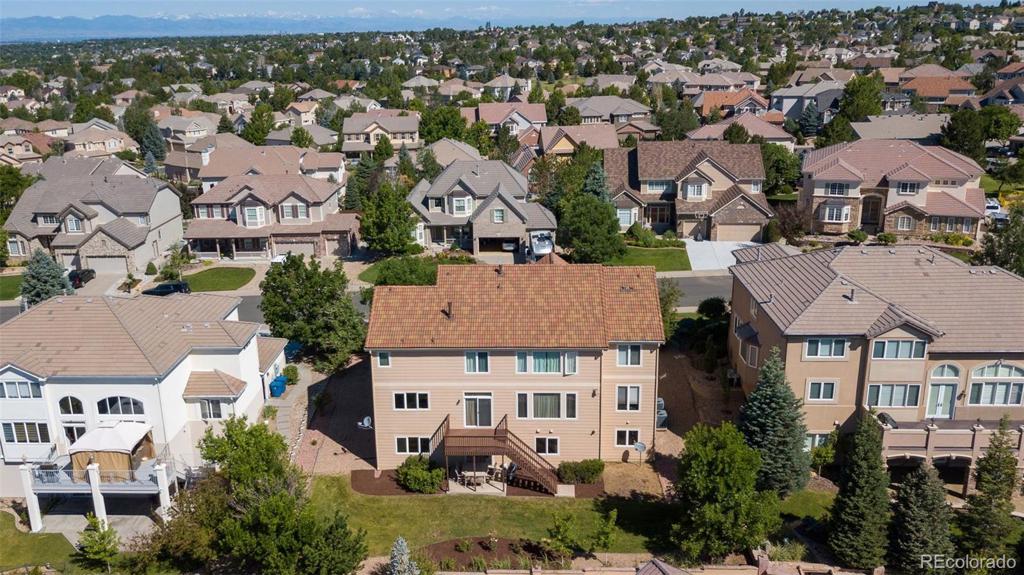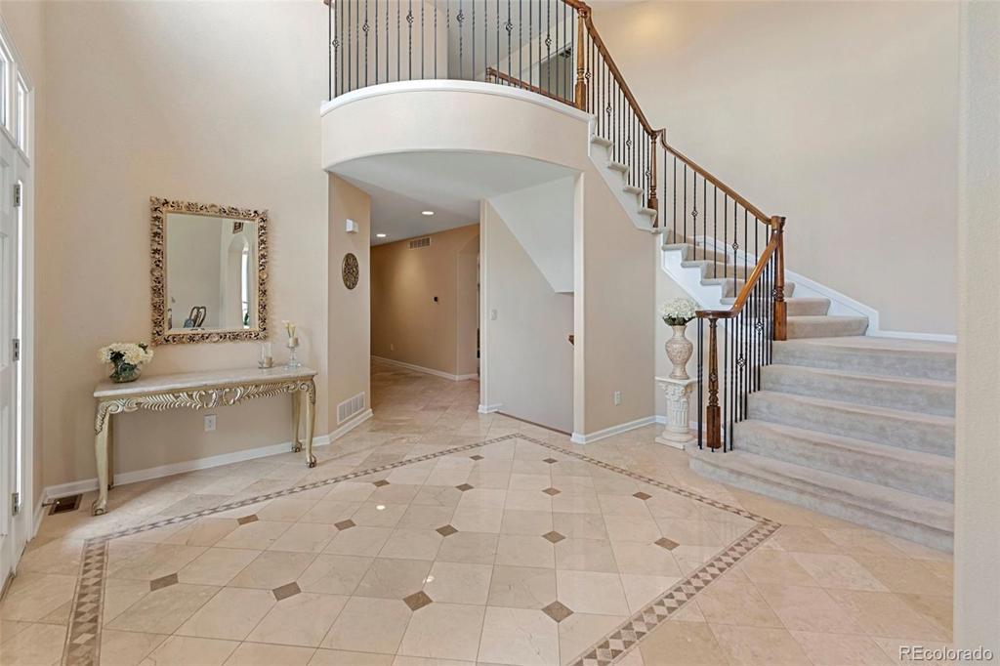19688 E Fair Drive
Aurora, CO 80016 — Arapahoe County — Siena NeighborhoodResidential $905,000 Sold Listing# 4458844
6 beds 6 baths 6376.00 sqft Lot size: 10367.00 sqft 0.24 acres 2002 build
Updated: 04-29-2021 11:52am
Property Description
If you are looking for a beautiful home, this must be the place for you!Great home is located in the desired Siena neighborhood and the highly touted Cherry Creek School District in This grand 6 bedroom 2-story home with a Walk-Out basement is located in highly desired Siena. This Richmond Glenwood model, has a spacious yard with a large newly painted deck off the main floor with beautiful mountain views and a nice size patio off the walk out basement level . This six bedroom and six bath home is perfect for large families. When you enter the home you will be greeted by a large foyer leading you into a family room with gas fireplace, ceiling fan and built-ins and a large kitchen with an Island and high quality granite countertops. Extremely well maintained , kitchen, family room and dining room .Do not miss this rare opportunity to own one of very few modern style homes with a walkout basement in the Siena Neighborhood! This sensational six bedroom, 6 bath home offers open and opulent spaces that are perfect for entertaining, relaxation and rejuvenation. The magnificent main level offers a soaring family room, an expansive living/dining area, a gourmet kitchen (with butler's pantry), a home office, and a luxurious master retreat and master bath. Three large bedrooms, a gathering/game area, two full baths, and two large storage rooms complete the walkout basement level. Additional home features include an oversized three car garage, lush/mature professional landscaping, a beautiful trex deck off of the main level, and a patio perfect for relaxation. This home is a part of the award winning Cherry Creek school district, and the exclusive neighborhood includes parks, tennis courts, and access to the beautiful community pool. This gem will not last!
Listing Details
- Property Type
- Residential
- Listing#
- 4458844
- Source
- REcolorado (Denver)
- Last Updated
- 04-29-2021 11:52am
- Status
- Sold
- Status Conditions
- None Known
- Der PSF Total
- 141.94
- Off Market Date
- 03-08-2021 12:00am
Property Details
- Property Subtype
- Single Family Residence
- Sold Price
- $905,000
- Original Price
- $895,900
- List Price
- $905,000
- Location
- Aurora, CO 80016
- SqFT
- 6376.00
- Year Built
- 2002
- Acres
- 0.24
- Bedrooms
- 6
- Bathrooms
- 6
- Parking Count
- 1
- Levels
- Two
Map
Property Level and Sizes
- SqFt Lot
- 10367.00
- Lot Features
- Breakfast Nook, Built-in Features, Ceiling Fan(s), Eat-in Kitchen, Entrance Foyer, Five Piece Bath, Granite Counters, High Ceilings, In-Law Floor Plan, Jack & Jill Bath, Jet Action Tub, Kitchen Island, Marble Counters, Master Suite, Open Floorplan, Pantry, Smoke Free, Sound System, Spa/Hot Tub, Utility Sink, Vaulted Ceiling(s), Walk-In Closet(s), Wet Bar
- Lot Size
- 0.24
- Basement
- Finished,Full,Walk-Out Access
- Base Ceiling Height
- 11
Financial Details
- PSF Total
- $141.94
- PSF Finished
- $141.94
- PSF Above Grade
- $216.51
- Previous Year Tax
- 4284.00
- Year Tax
- 2019
- Is this property managed by an HOA?
- Yes
- Primary HOA Management Type
- Professionally Managed
- Primary HOA Name
- Westwood Management Group
- Primary HOA Phone Number
- 303-369-1800
- Primary HOA Fees
- 67.00
- Primary HOA Fees Frequency
- Monthly
- Primary HOA Fees Total Annual
- 804.00
Interior Details
- Interior Features
- Breakfast Nook, Built-in Features, Ceiling Fan(s), Eat-in Kitchen, Entrance Foyer, Five Piece Bath, Granite Counters, High Ceilings, In-Law Floor Plan, Jack & Jill Bath, Jet Action Tub, Kitchen Island, Marble Counters, Master Suite, Open Floorplan, Pantry, Smoke Free, Sound System, Spa/Hot Tub, Utility Sink, Vaulted Ceiling(s), Walk-In Closet(s), Wet Bar
- Appliances
- Convection Oven, Cooktop, Dishwasher, Disposal, Double Oven, Dryer, Gas Water Heater, Humidifier, Microwave, Oven, Refrigerator, Self Cleaning Oven, Tankless Water Heater, Washer
- Laundry Features
- In Unit
- Electric
- Central Air
- Flooring
- Carpet, Stone, Tile
- Cooling
- Central Air
- Heating
- Forced Air
- Fireplaces Features
- Basement,Family Room,Gas,Master Bedroom
Exterior Details
- Features
- Balcony, Barbecue, Garden, Gas Valve, Lighting, Private Yard, Rain Gutters
- Patio Porch Features
- Covered,Deck,Front Porch,Patio
Garage & Parking
- Parking Spaces
- 1
Exterior Construction
- Roof
- Spanish Tile
- Construction Materials
- Brick
- Architectural Style
- Traditional
- Exterior Features
- Balcony, Barbecue, Garden, Gas Valve, Lighting, Private Yard, Rain Gutters
- Window Features
- Double Pane Windows, Window Coverings, Window Treatments
- Security Features
- Carbon Monoxide Detector(s),Smoke Detector(s)
- Builder Name
- Richmond American Homes
Land Details
- PPA
- 3770833.33
Schools
- Elementary School
- Rolling Hills
- Middle School
- Falcon Creek
- High School
- Grandview
Walk Score®
Listing Media
- Virtual Tour
- Click here to watch tour
Contact Agent
executed in 1.398 sec.




