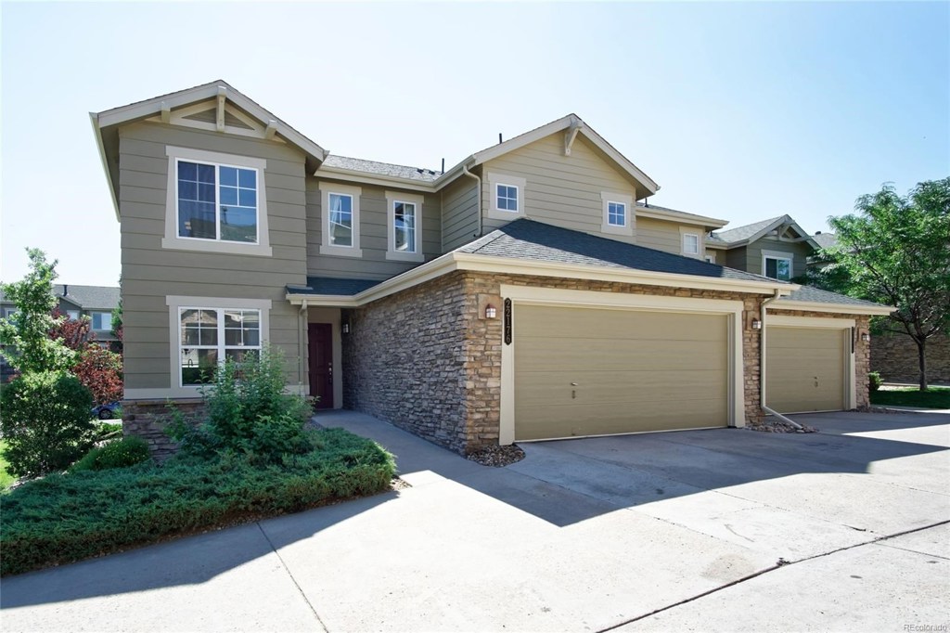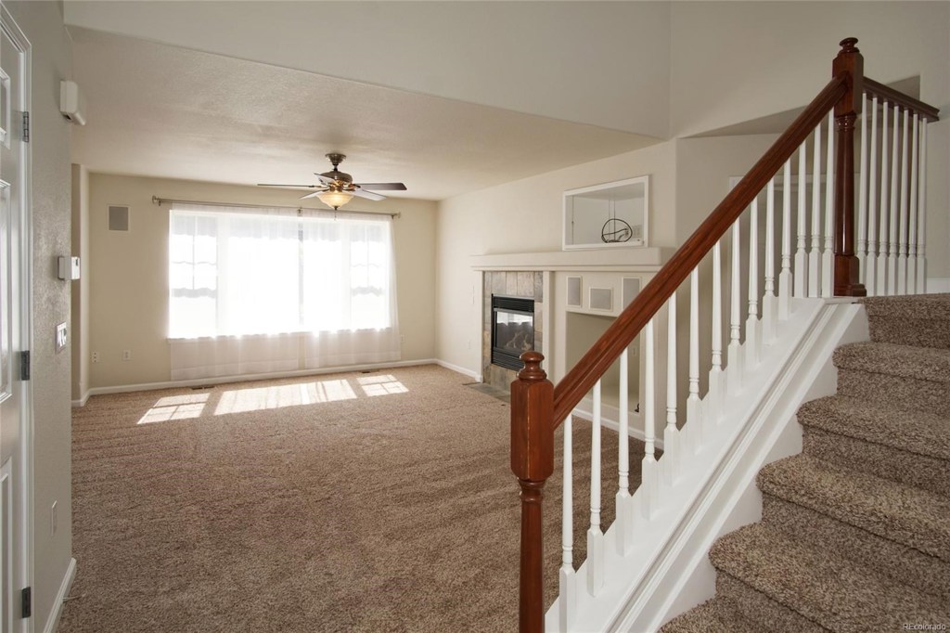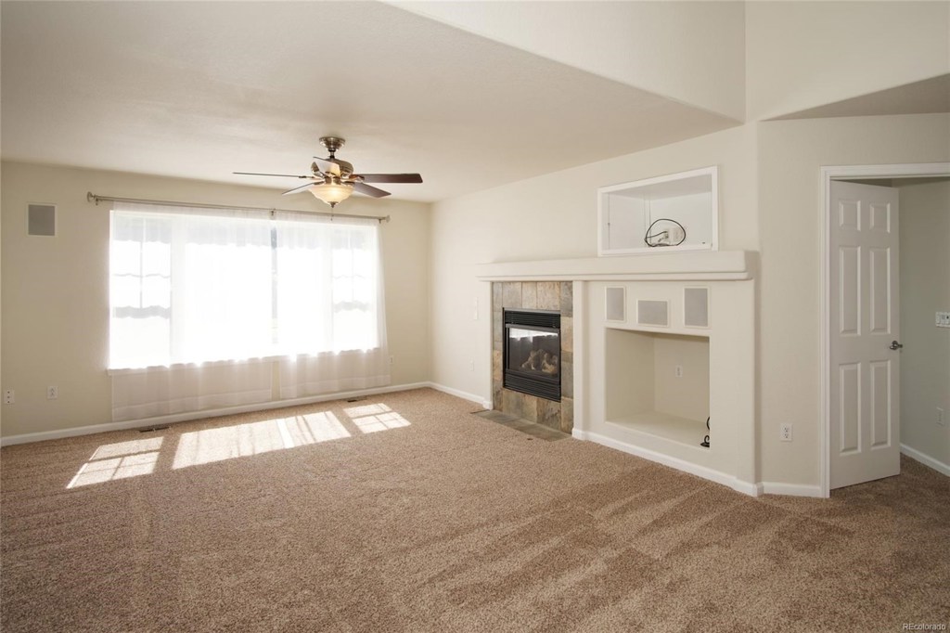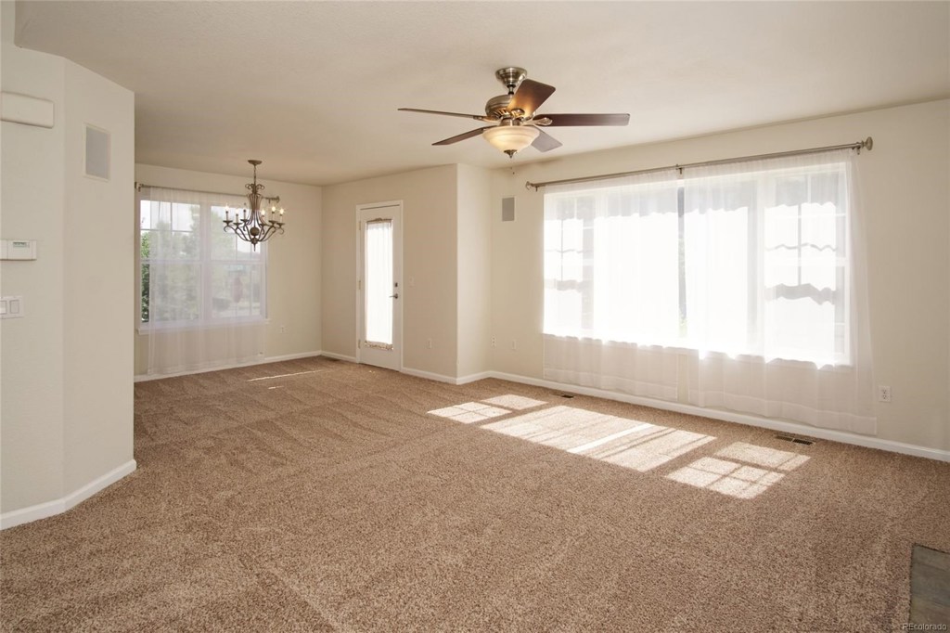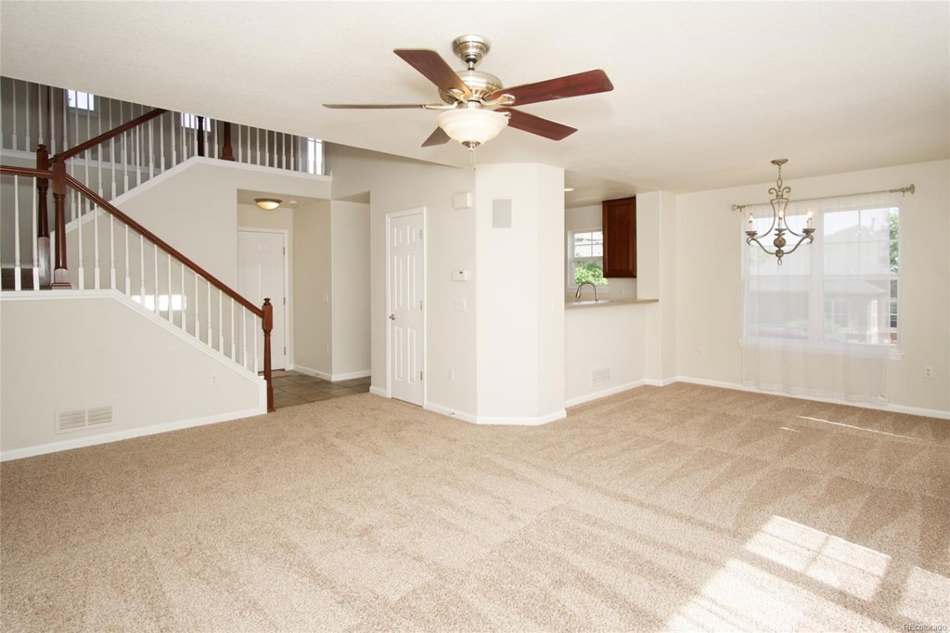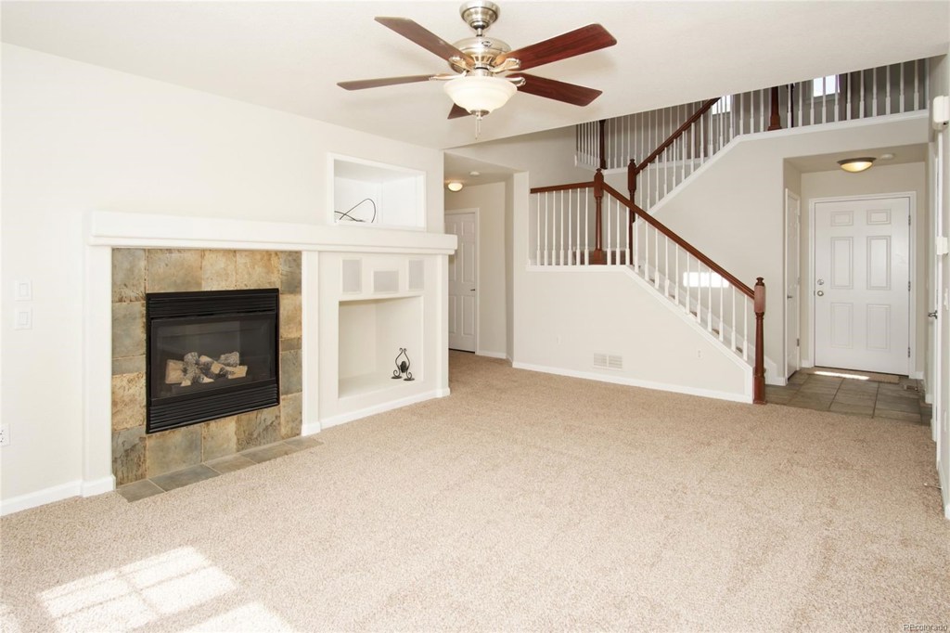22176 E Irish Drive
Aurora, CO 80016 — Arapahoe County — Ridgeview Eagle Bend NeighborhoodCondominium $352,750 Sold Listing# 4888083
3 beds 3 baths 2591.00 sqft Lot size: 4356.00 sqft $216.28/sqft 0.10 acres 2003 build
Updated: 01-14-2020 08:00am
Property Description
LIGHT AND BRIGHT FABULOUS FLOOR PLAN WITH 3 BEDROOMS, EACH WITH THEIR OWN FULL BATHROOMS * END UNIT QUIETLY LOCATED IN THE DESIRABLE RIDGEVIEW EAGLE BEND COMMUNITY OFFERING MORE WINDOWS AND NATURAL LIGHT * BRAND NEW CARPETING AND INTERIOR PAINT THROUGHOUT * NEWER STAINLESS STEEL KITCHEN APPLIANCES WITH A 5 BURNER GAS STOVE * 8'X8' PRIVATE DECK OFF OF THE DINING ROOM FOR YOUR BBQ AND A QUIET SITTING AREA * INCLUDED ARE THE BUILT-IN SURROUND SOUND SPEAKERS IN GREAT ROOM, ALONG WITH THE ELECTRONICS * MAIN LEVEL LAUNDRY ROOM * BASEMENT IS READY FOR YOUR FINISH WITH ROUGHED IN BATH AND ACCESSIBLE WINDOWS * QUICK POSSESSION AVAILABLE.
Listing Details
- Property Type
- Condominium
- Listing#
- 4888083
- Source
- REcolorado (Denver)
- Last Updated
- 01-14-2020 08:00am
- Status
- Sold
- Status Conditions
- None Known
- Der PSF Total
- 136.14
- Off Market Date
- 07-02-2018 12:00am
Property Details
- Property Subtype
- Multi-Family
- Sold Price
- $352,750
- Original Price
- $359,000
- List Price
- $352,750
- Location
- Aurora, CO 80016
- SqFT
- 2591.00
- Year Built
- 2003
- Acres
- 0.10
- Bedrooms
- 3
- Bathrooms
- 3
- Parking Count
- 1
- Levels
- Two
Map
Property Level and Sizes
- SqFt Lot
- 4356.00
- Lot Features
- Breakfast Nook, Built-in Features, Eat-in Kitchen, Laminate Counters, Pantry, Smoke Free, Sound System, Vaulted Ceiling(s), Walk-In Closet(s)
- Lot Size
- 0.10
- Foundation Details
- Slab
- Basement
- Bath/Stubbed,Full,Interior Entry/Standard,Unfinished
- Base Ceiling Height
- 8'
- Common Walls
- End Unit
Financial Details
- PSF Total
- $136.14
- PSF Finished All
- $216.28
- PSF Finished
- $216.28
- PSF Above Grade
- $216.28
- Previous Year Tax
- 2532.00
- Year Tax
- 2017
- Is this property managed by an HOA?
- Yes
- Primary HOA Management Type
- Professionally Managed
- Primary HOA Name
- PCMS RIDGEVIEW EAGLE BEND
- Primary HOA Phone Number
- 303-224-0004
- Primary HOA Website
- PCMS.NET/RIDGEVIEW-EAGLE-BEND-OWNERS-ASSOCIATION
- Primary HOA Amenities
- Pool
- Primary HOA Fees Included
- Maintenance Grounds, Maintenance Structure, Recycling, Snow Removal, Trash
- Primary HOA Fees
- 180.00
- Primary HOA Fees Frequency
- Monthly
- Primary HOA Fees Total Annual
- 2160.00
Interior Details
- Interior Features
- Breakfast Nook, Built-in Features, Eat-in Kitchen, Laminate Counters, Pantry, Smoke Free, Sound System, Vaulted Ceiling(s), Walk-In Closet(s)
- Appliances
- Dishwasher, Disposal, Gas Water Heater, Microwave, Refrigerator, Self Cleaning Oven
- Laundry Features
- In Unit
- Electric
- Central Air
- Flooring
- Carpet, Tile
- Cooling
- Central Air
- Heating
- Forced Air, Natural Gas
- Fireplaces Features
- Gas,Gas Log,Great Room
- Utilities
- Electricity Connected, Natural Gas Available, Natural Gas Connected
Exterior Details
- Features
- Maintenance Free Exterior
- Patio Porch Features
- Deck
- Water
- Public
- Sewer
- Public Sewer
Room Details
# |
Type |
Dimensions |
L x W |
Level |
Description |
|---|---|---|---|---|---|
| 1 | Master Bathroom | - |
- |
Master Bath |
Garage & Parking
- Parking Spaces
- 1
- Parking Features
- Garage, Dry Walled
Exterior Construction
- Roof
- Composition
- Construction Materials
- Frame, Stone, Wood Siding
- Exterior Features
- Maintenance Free Exterior
- Window Features
- Double Pane Windows, Window Coverings
- Builder Name
- Lennar
- Builder Source
- Public Records
Land Details
- PPA
- 3527500.00
- Road Surface Type
- Paved
Schools
- Elementary School
- Creekside
- Middle School
- Liberty
- High School
- Cherokee Trail
Walk Score®
Contact Agent
executed in 1.530 sec.




