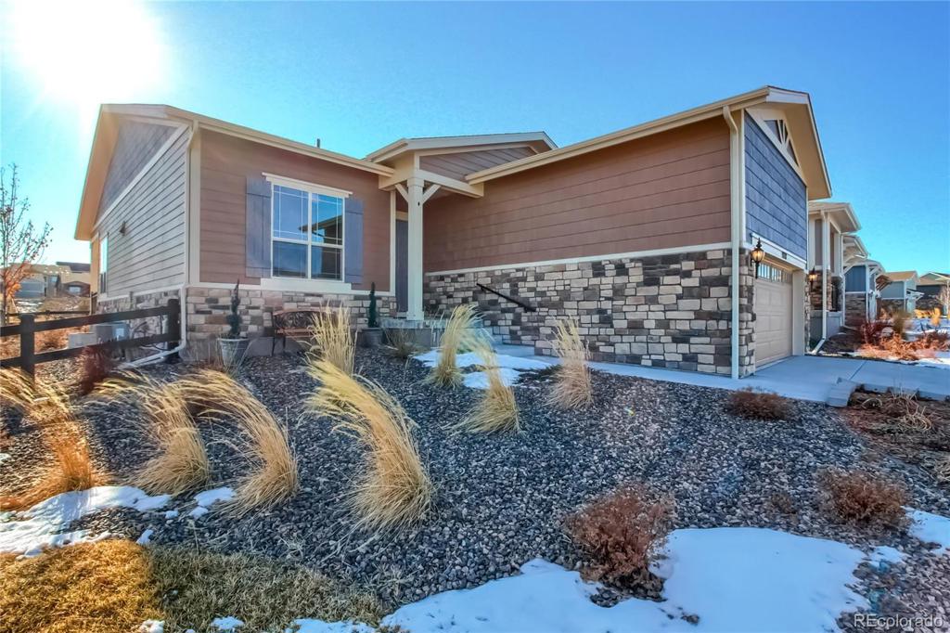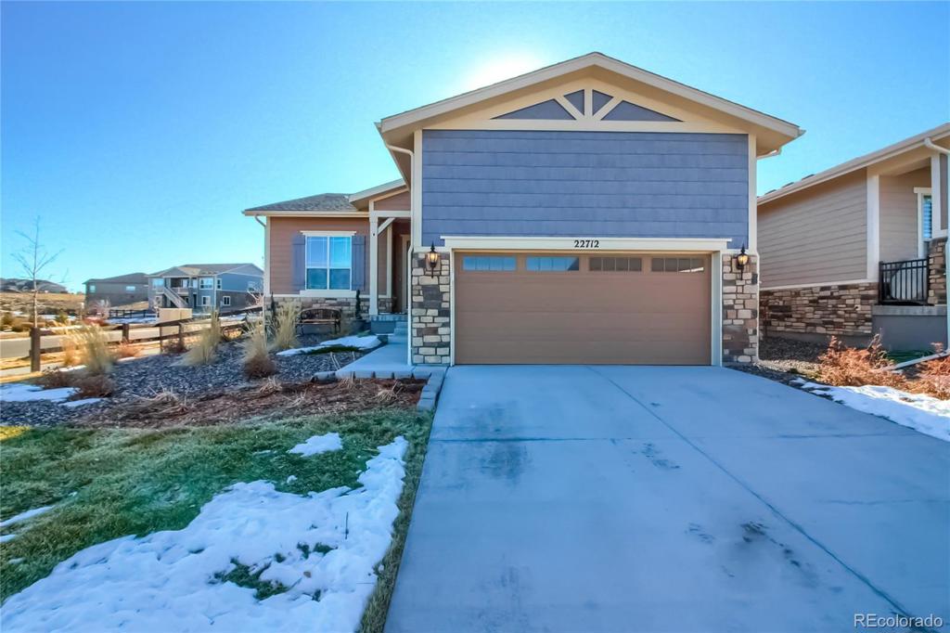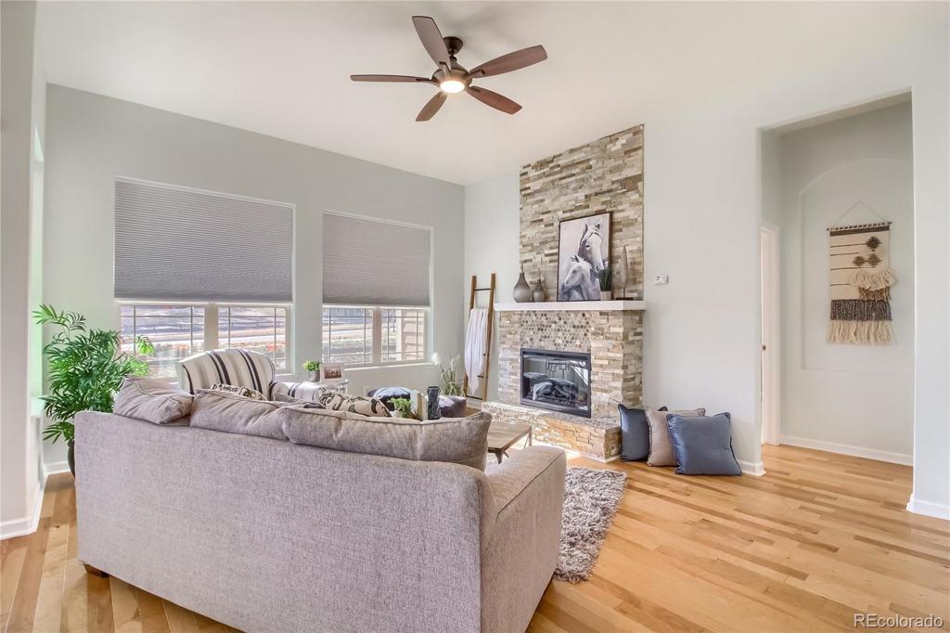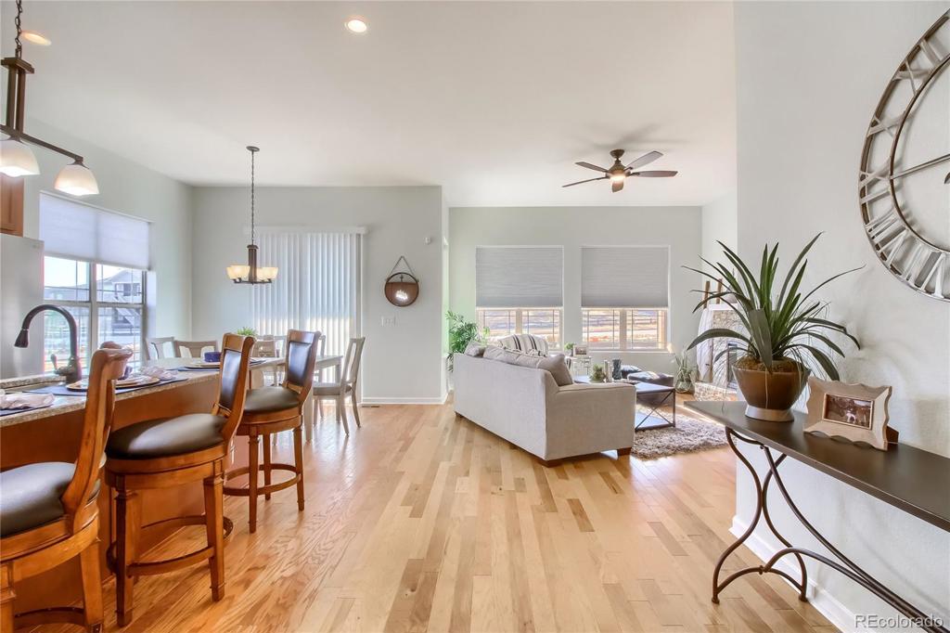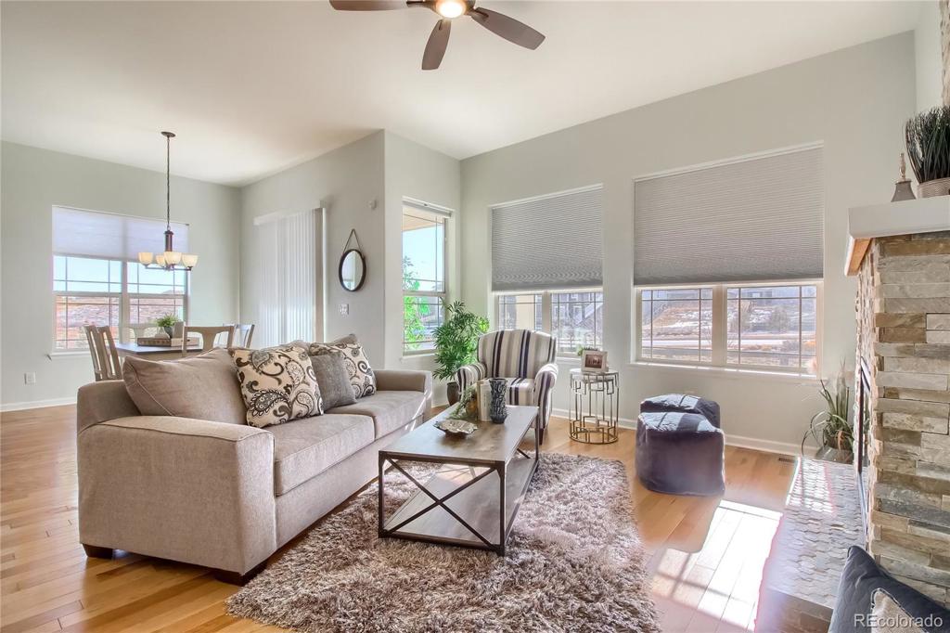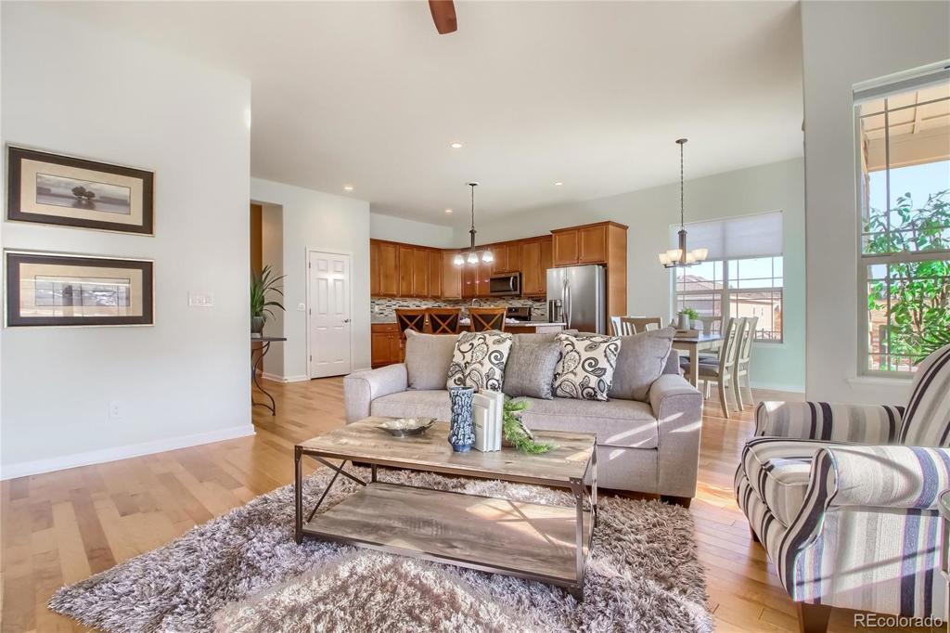22712 E Del Norte Drive
Aurora, CO 80016 — Douglas County — Rocking Horse NeighborhoodResidential $485,000 Sold Listing# 5545415
2 beds 2 baths 2734.00 sqft Lot size: 6447.00 sqft 0.15 acres 2017 build
Updated: 03-07-2024 09:00pm
Property Description
CONTACT LISTING AGENT TAWN MILLER FOR VIRTUAL SHOWING OF THE PROPERTY 303-495-0321 TAWN@kennarealestate.com Beautiful Corner Lot Ranch Style Home located in the 55+ Inspiration Community. This home has beautiful hardwood floors throughout the main living and kitchen area, custom gas fireplace and a custom Kohler walk in tub with heated seat. The kitchen has granite counters, 42" cabinets, deco back splash and nice SS appliances Natural Gas Stove. This home is located on a corner lot that has been professionally landscaped. The owners had an additional 4 ft extended on the garage , instant hot water heater, fully unfinished basement with rough in plumbing. Perfect as a workshop or finish to your desires. Quick Move in option! See the 3-D Virtual Walk-though https://my.matterport.com/show/?m=fXC9v5Fecwfandplay=1
Listing Details
- Property Type
- Residential
- Listing#
- 5545415
- Source
- REcolorado (Denver)
- Last Updated
- 03-07-2024 09:00pm
- Status
- Sold
- Status Conditions
- None Known
- Off Market Date
- 05-10-2020 12:00am
Property Details
- Property Subtype
- Single Family Residence
- Sold Price
- $485,000
- Original Price
- $499,000
- Location
- Aurora, CO 80016
- SqFT
- 2734.00
- Year Built
- 2017
- Acres
- 0.15
- Bedrooms
- 2
- Bathrooms
- 2
- Levels
- One
Map
Property Level and Sizes
- SqFt Lot
- 6447.00
- Lot Features
- Eat-in Kitchen, Entrance Foyer, Five Piece Bath, Granite Counters, Kitchen Island, Open Floorplan, Pantry, Smoke Free, Walk-In Closet(s), Wired for Data
- Lot Size
- 0.15
- Foundation Details
- Concrete Perimeter
- Basement
- Bath/Stubbed, Full, Interior Entry, Unfinished
Financial Details
- Previous Year Tax
- 4342.76
- Year Tax
- 2019
- Is this property managed by an HOA?
- Yes
- Primary HOA Name
- Inspiration Metropolitan District
- Primary HOA Phone Number
- 303-627-2632
- Primary HOA Amenities
- Clubhouse
- Primary HOA Fees Included
- Reserves, Maintenance Grounds
- Primary HOA Fees
- 288.00
- Primary HOA Fees Frequency
- Quarterly
- Secondary HOA Name
- Inspiration Community Association
- Secondary HOA Phone Number
- 303-627-2632
- Secondary HOA Fees
- 216.00
- Secondary HOA Fees Frequency
- Quarterly
Interior Details
- Interior Features
- Eat-in Kitchen, Entrance Foyer, Five Piece Bath, Granite Counters, Kitchen Island, Open Floorplan, Pantry, Smoke Free, Walk-In Closet(s), Wired for Data
- Laundry Features
- In Unit
- Electric
- Central Air
- Flooring
- Carpet, Laminate, Tile, Wood
- Cooling
- Central Air
- Heating
- Electric, Forced Air, Natural Gas
- Fireplaces Features
- Electric, Living Room
- Utilities
- Cable Available, Electricity Connected, Internet Access (Wired), Natural Gas Available, Natural Gas Connected, Phone Connected
Exterior Details
- Features
- Garden, Private Yard, Rain Gutters
- Water
- Public
- Sewer
- Public Sewer
Room Details
# |
Type |
Dimensions |
L x W |
Level |
Description |
|---|---|---|---|---|---|
| 1 | Kitchen | - |
- |
Main |
|
| 2 | Dining Room | - |
- |
Main |
|
| 3 | Living Room | - |
- |
Main |
|
| 4 | Bedroom | - |
- |
Main |
|
| 5 | Bathroom (Full) | - |
- |
Main |
|
| 6 | Bathroom (3/4) | - |
- |
Main |
Walk In Tub |
| 7 | Laundry | - |
- |
Main |
|
| 8 | Master Bedroom | - |
- |
Main |
|
| 9 | Master Bathroom | - |
- |
Master Bath |
Garage & Parking
- Parking Features
- 220 Volts, Concrete, Dry Walled, Garage, Off Street
| Type | # of Spaces |
L x W |
Description |
|---|---|---|---|
| Off-Street | 2 |
- |
|
| Garage (Attached) | 2 |
- |
Extra 4 feet extension added on |
Exterior Construction
- Roof
- Composition
- Construction Materials
- Cement Siding, Concrete, Frame
- Exterior Features
- Garden, Private Yard, Rain Gutters
- Window Features
- Double Pane Windows, Window Coverings
- Security Features
- Security System
- Builder Name
- Toll Brothers
- Builder Source
- Public Records
Land Details
- PPA
- 0.00
- Road Frontage Type
- Public
- Road Responsibility
- Public Maintained Road
- Road Surface Type
- Paved
Schools
- Elementary School
- Pine Lane Prim/Inter
- Middle School
- Sierra
- High School
- Chaparral
Walk Score®
Contact Agent
executed in 1.546 sec.




