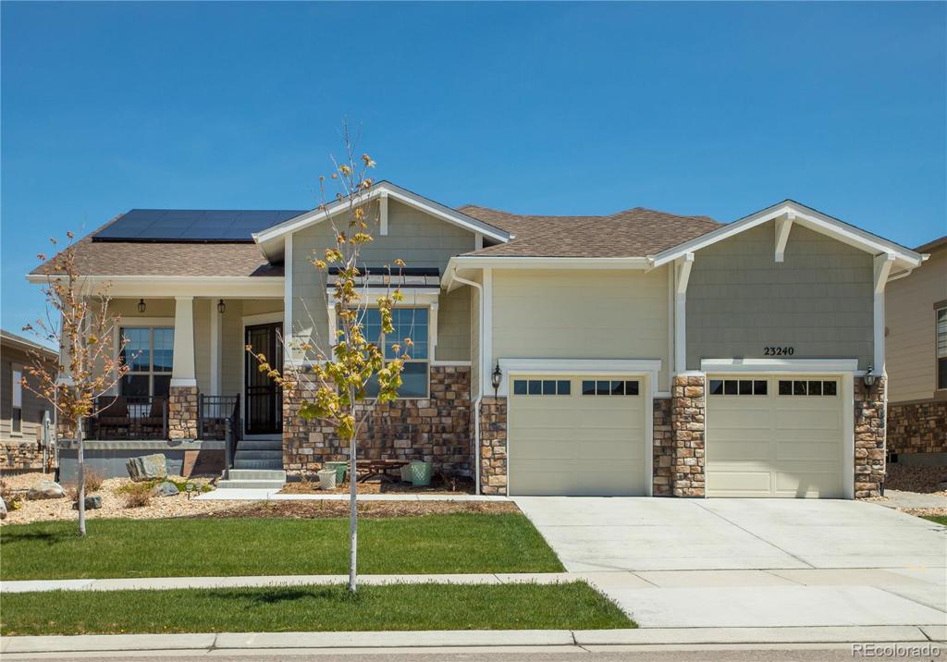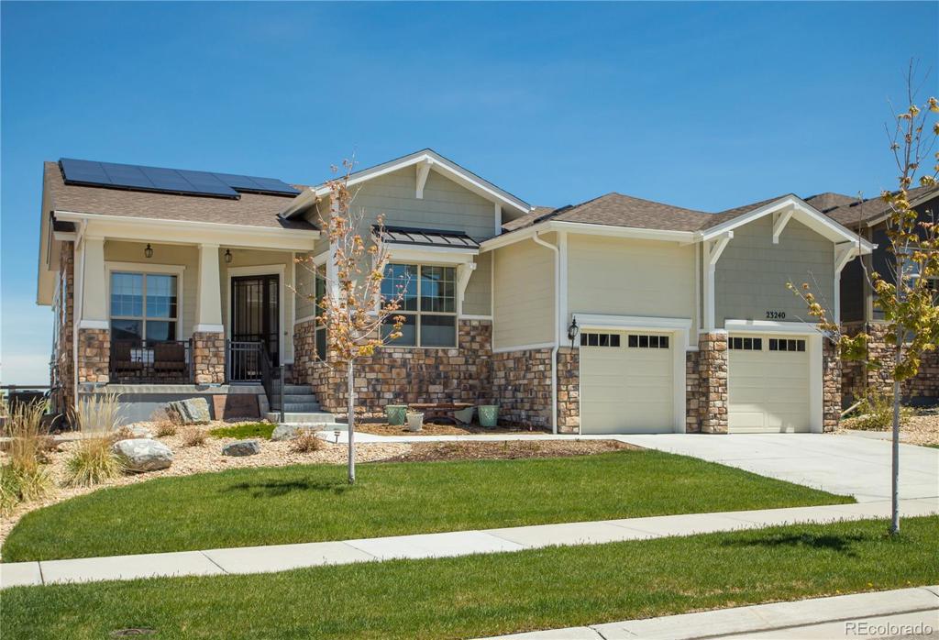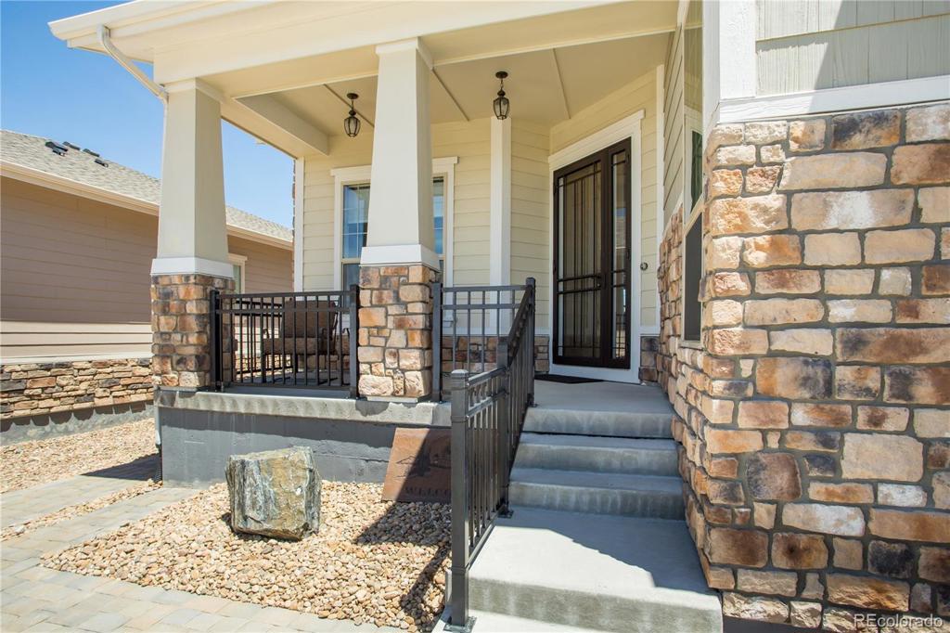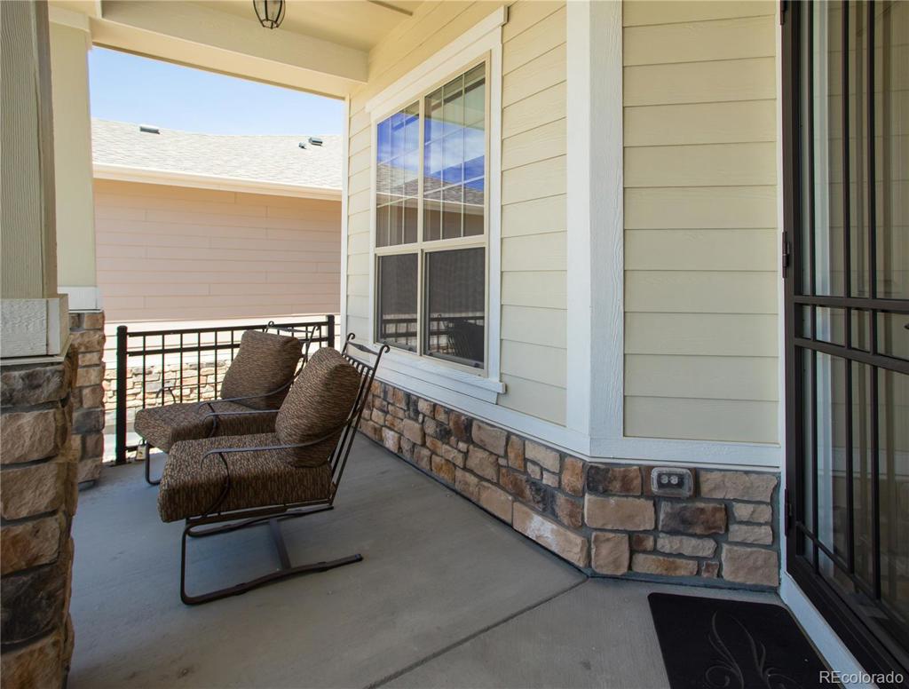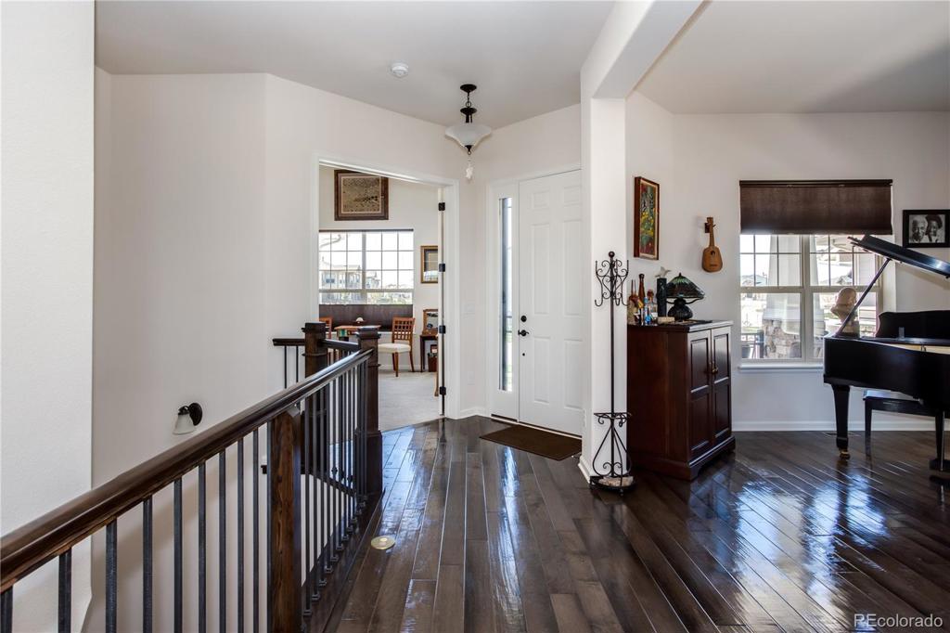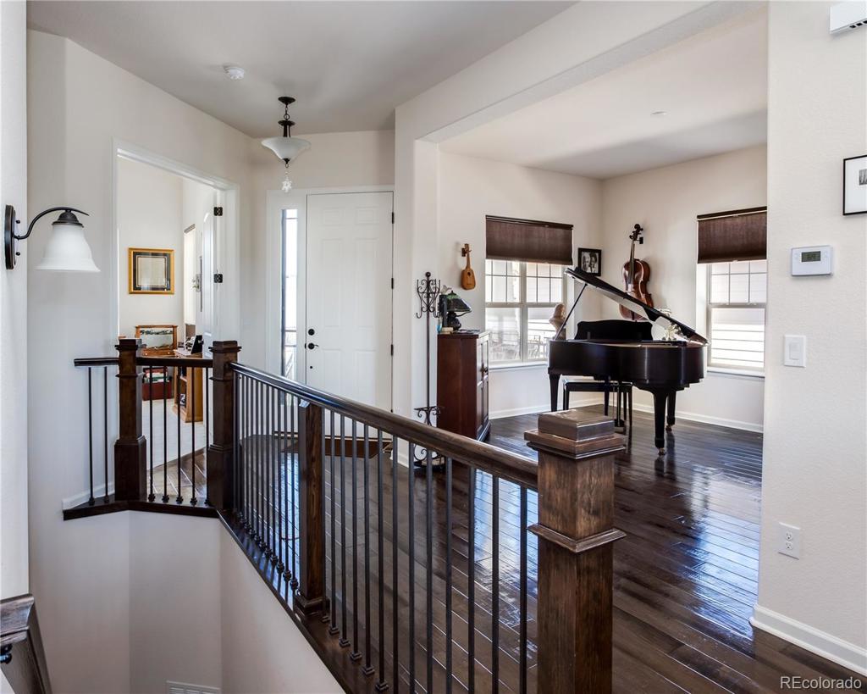23240 E Del Norte Circle
Aurora, CO 80016 — Douglas County — Inspiration NeighborhoodResidential $560,000 Sold Listing# 9794299
2 beds 2 baths 3161.00 sqft Lot size: 6839.00 sqft 0.16 acres 2017 build
Updated: 07-27-2020 04:40pm
Property Description
This beautiful Pendleton floor plan gives you many options, either two studies or spacious dining room and a study. The engineered wood flooring along with new carpet add to the appeal. Gourmet kitchen features upgraded white cabinetry with crown molding, granite countertops, under-counter lighting, gas cooktop, tile backsplash, refrigerator. The spacious master bedroom closet features a custom Elfa closet organizer. Security system is linked to thermostat and to ringer at front door. Quality security front door, as well as a finished garage with epoxy flooring. Ten foot doors add to the drama of this beautifully maintained, better than new home. Exterior living features a covered front porch and a covered back patio. A stone pathway surrounds the perimeter exterior for easy accessibility from front of home to the backyard. Backs to open space. Extended 2 car garage. The Hilltop Clubhouse has a fitness center, demonstration kitchen, library, all surrounded by Tennis/Pickleball courts, pool and grassy areas for social activities.
Listing Details
- Property Type
- Residential
- Listing#
- 9794299
- Source
- REcolorado (Denver)
- Last Updated
- 07-27-2020 04:40pm
- Status
- Sold
- Status Conditions
- None Known
- Der PSF Total
- 177.16
- Off Market Date
- 06-26-2020 12:00am
Property Details
- Property Subtype
- Single Family Residence
- Sold Price
- $560,000
- Original Price
- $575,000
- List Price
- $560,000
- Location
- Aurora, CO 80016
- SqFT
- 3161.00
- Year Built
- 2017
- Acres
- 0.16
- Bedrooms
- 2
- Bathrooms
- 2
- Parking Count
- 1
- Levels
- One
Map
Property Level and Sizes
- SqFt Lot
- 6839.00
- Lot Features
- Breakfast Nook, Ceiling Fan(s), Eat-in Kitchen, Entrance Foyer, Five Piece Bath, Kitchen Island, Master Suite, Open Floorplan, Pantry, Quartz Counters, Smoke Free, Walk-In Closet(s)
- Lot Size
- 0.16
- Basement
- Bath/Stubbed,Partial,Sump Pump,Unfinished
- Base Ceiling Height
- 9 Ft
Financial Details
- PSF Total
- $177.16
- PSF Finished
- $255.13
- PSF Above Grade
- $255.13
- Previous Year Tax
- 5911.00
- Year Tax
- 2019
- Is this property managed by an HOA?
- Yes
- Primary HOA Management Type
- Professionally Managed
- Primary HOA Name
- Inspiration
- Primary HOA Phone Number
- 303-627-2632
- Primary HOA Amenities
- Clubhouse,Fitness Center,Pool,Tennis Court(s),Trail(s)
- Primary HOA Fees Included
- Trash
- Primary HOA Fees
- 294.00
- Primary HOA Fees Frequency
- Quarterly
- Primary HOA Fees Total Annual
- 2076.00
- Secondary HOA Management Type
- Professionally Managed
- Secondary HOA Name
- Inspiration Rockinghorse
- Secondary HOA Phone Number
- 303-627-1063
- Secondary HOA Fees
- 225.00
- Secondary HOA Annual
- 900.00
- Secondary HOA Fees Frequency
- Quarterly
Interior Details
- Interior Features
- Breakfast Nook, Ceiling Fan(s), Eat-in Kitchen, Entrance Foyer, Five Piece Bath, Kitchen Island, Master Suite, Open Floorplan, Pantry, Quartz Counters, Smoke Free, Walk-In Closet(s)
- Appliances
- Cooktop, Dishwasher, Disposal, Microwave, Oven, Refrigerator, Self Cleaning Oven
- Laundry Features
- In Unit
- Electric
- Central Air
- Flooring
- Carpet, Wood
- Cooling
- Central Air
- Heating
- Active Solar, Forced Air
Exterior Details
- Patio Porch Features
- Covered,Front Porch,Patio
- Water
- Public
- Sewer
- Public Sewer
Garage & Parking
- Parking Spaces
- 1
Exterior Construction
- Roof
- Composition
- Construction Materials
- Frame, Stone
- Architectural Style
- Traditional
- Window Features
- Double Pane Windows, Window Treatments
- Security Features
- Carbon Monoxide Detector(s),Radon Detector,Security System,Smoke Detector(s)
- Builder Name
- Toll Brothers
- Builder Source
- Public Records
Land Details
- PPA
- 3500000.00
- Road Frontage Type
- Public Road
- Road Responsibility
- Public Maintained Road
- Road Surface Type
- Paved
Schools
- Elementary School
- Pine Lane Prim/Inter
- Middle School
- Sierra
- High School
- Chaparral
Walk Score®
Listing Media
- Virtual Tour
- Click here to watch tour
Contact Agent
executed in 1.384 sec.




