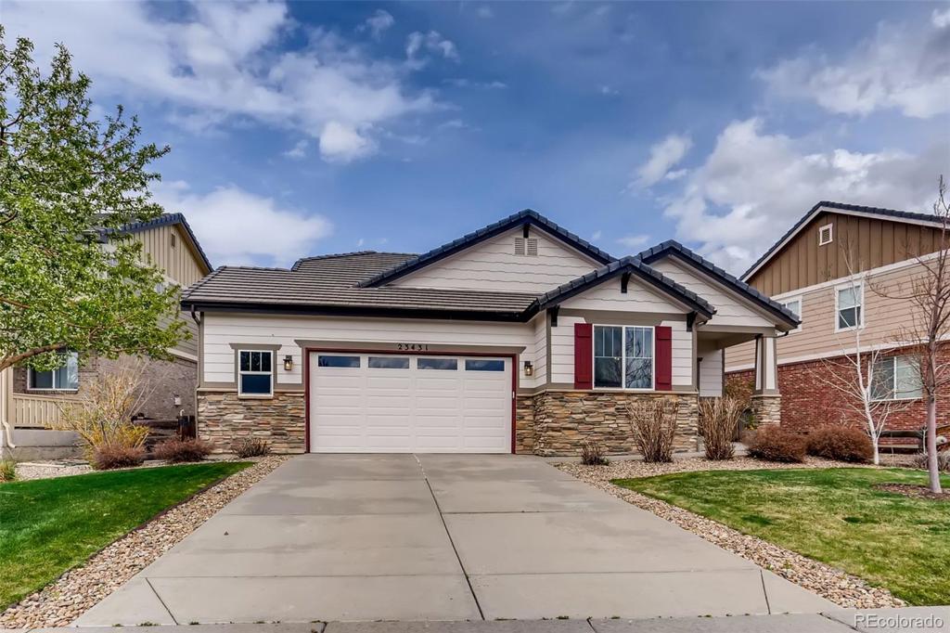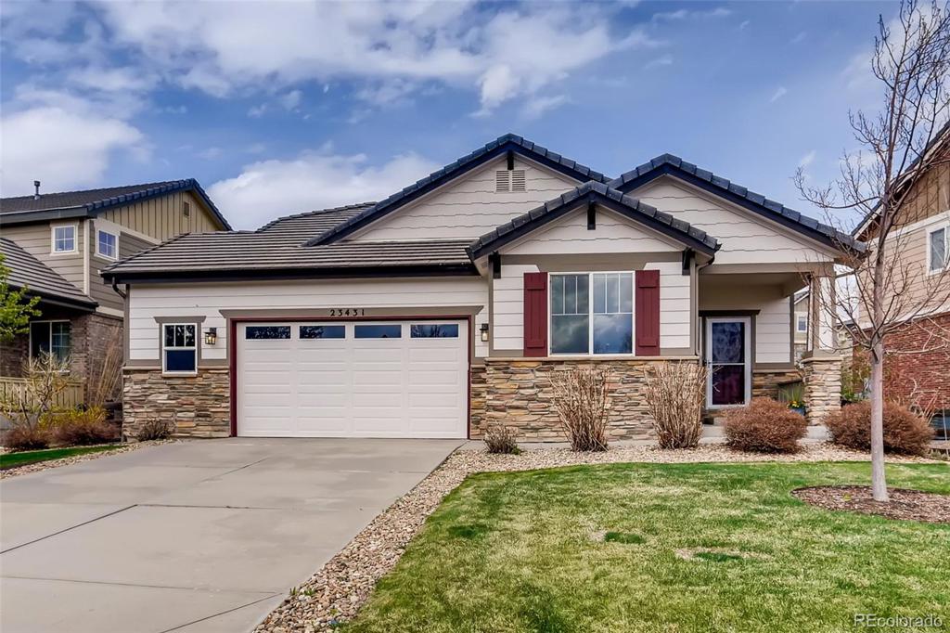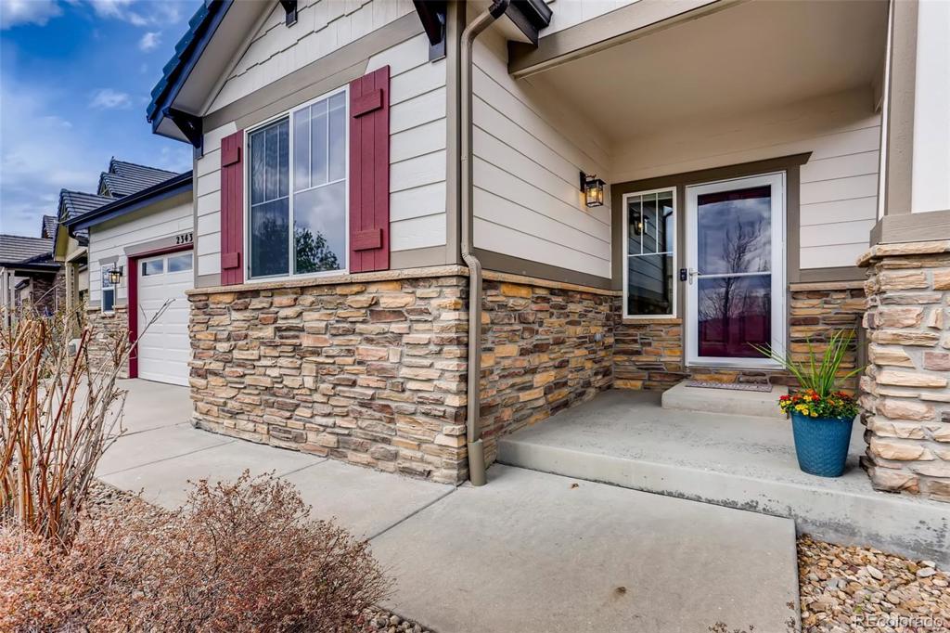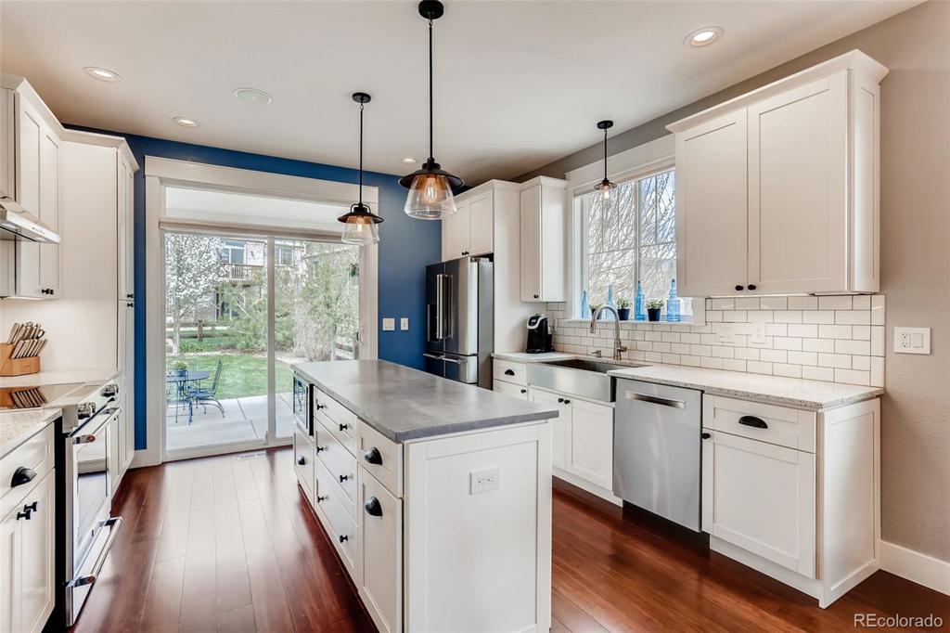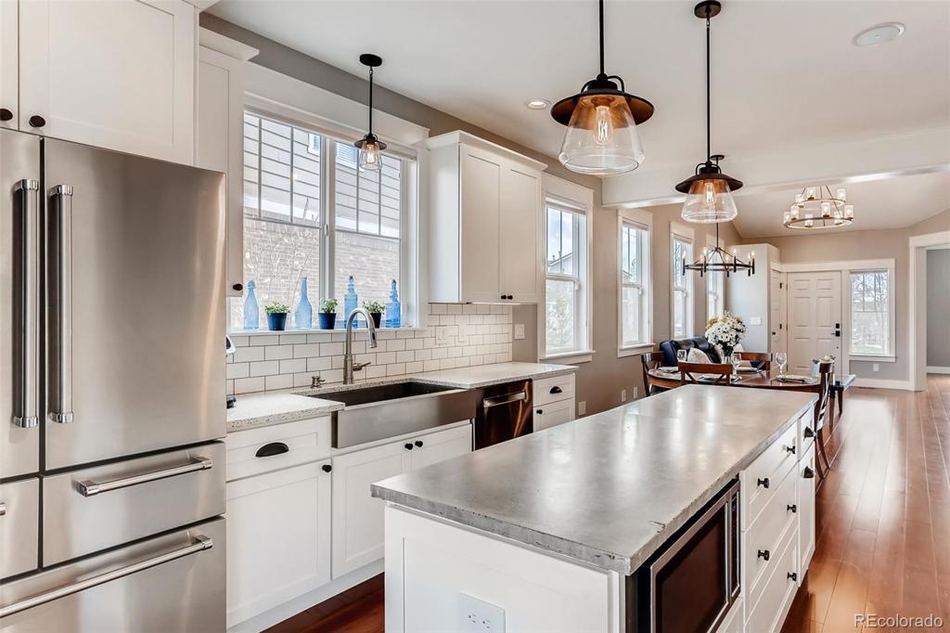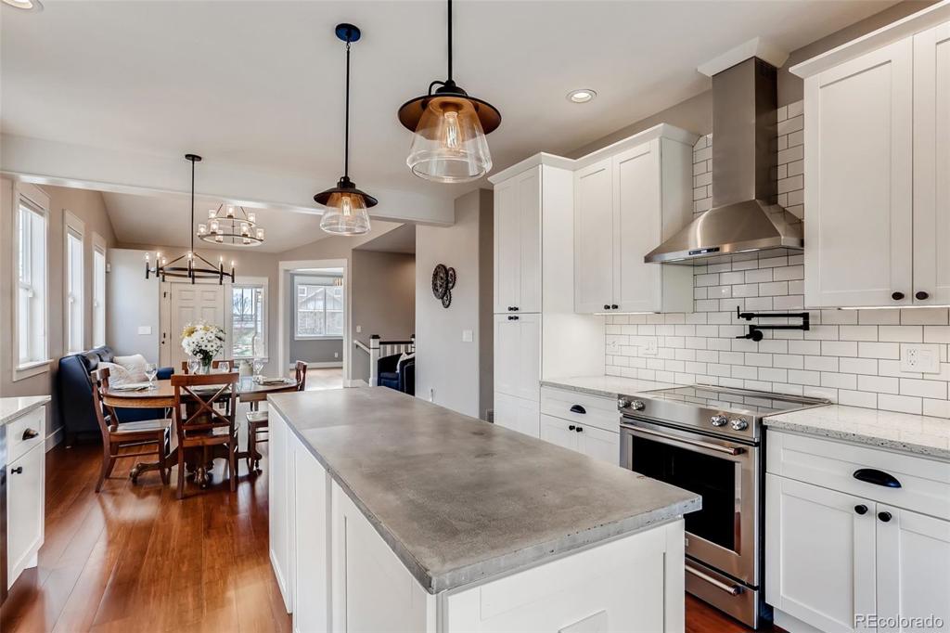23431 E Portland Way
Aurora, CO 80016 — Arapahoe County — Tallyn's Reach NeighborhoodResidential $600,000 Sold Listing# 6080333
4 beds 3 baths 2694.00 sqft Lot size: 7794.00 sqft 0.18 acres 2005 build
Updated: 06-02-2021 09:31pm
Property Description
Great opportunity in Tallyn's Reach. Shows like a model home and tastefully remodeled with craftsman style touches and tons of upgrades. No stone unturned in this open concept floor plan with plenty of natural light from the addition of windows in the family and dining rooms. Gourmet kitchen totally redone with white shaker cabinets with soft close feature and under cabinet lighting. Upgraded stainless steel appliances. Concrete countertop on center island with quartz countertops around electric cooktop and stainless steel farmhouse sink. Convenient pot filler. Extensive compressed bamboo flooring on the main floor and basement. Spacious master bedroom with barn door leading to the heated tile flooring in the master bathroom. Custom shelving in the master closet and extended master shower. Professionally finished basement with 2 additional bedrooms which share a full bathroom, also with heated tile flooring and concrete counter tops. Large rec room with engineered hardwood flooring, an electric fireplace, and butcher block counter wet bar. Watch your sporting events or favorite movies on the 120" screen with the 4k Benq projector. Lots of storage in the basement.Enjoy those summer evenings under the covered back concrete patio with plenty of privacy from the mature landscaping surrounding the backyard. Drip system for those hanging flower pots. All new blinds including 4 of them being remote powered. Other additions include LED lighting, whole house humidifier, whole house air purifier, radon mitigation system, crown moulding, upgraded doors and solid core doors to the bathrooms and bedrooms, pre-wired speakers to the study, kitchen, and outdoor patio, Extra wide 2.5 car garage, newer interior and exterior paint, concrete tile roof.
Listing Details
- Property Type
- Residential
- Listing#
- 6080333
- Source
- REcolorado (Denver)
- Last Updated
- 06-02-2021 09:31pm
- Status
- Sold
- Status Conditions
- None Known
- Der PSF Total
- 222.72
- Off Market Date
- 05-09-2021 12:00am
Property Details
- Property Subtype
- Single Family Residence
- Sold Price
- $600,000
- Original Price
- $560,000
- List Price
- $600,000
- Location
- Aurora, CO 80016
- SqFT
- 2694.00
- Year Built
- 2005
- Acres
- 0.18
- Bedrooms
- 4
- Bathrooms
- 3
- Parking Count
- 1
- Levels
- One
Map
Property Level and Sizes
- SqFt Lot
- 7794.00
- Lot Features
- Concrete Counters, High Speed Internet, Kitchen Island, Master Suite, Open Floorplan, Radon Mitigation System, Vaulted Ceiling(s)
- Lot Size
- 0.18
- Foundation Details
- Slab
- Basement
- Finished,Full
- Base Ceiling Height
- 8
Financial Details
- PSF Total
- $222.72
- PSF Finished
- $222.72
- PSF Above Grade
- $445.43
- Previous Year Tax
- 4260.00
- Year Tax
- 2019
- Is this property managed by an HOA?
- Yes
- Primary HOA Management Type
- Professionally Managed
- Primary HOA Name
- Tallyn's Reach Master Assoc
- Primary HOA Phone Number
- 303-530-0700
- Primary HOA Amenities
- Clubhouse,Playground,Pool,Trail(s)
- Primary HOA Fees
- 200.00
- Primary HOA Fees Frequency
- Quarterly
- Primary HOA Fees Total Annual
- 985.00
- Secondary HOA Management Type
- Professionally Managed
- Secondary HOA Name
- Tallyn's Reach Metro District
- Secondary HOA Phone Number
- 303-779-5710
- Secondary HOA Fees
- 185.00
- Secondary HOA Annual
- 185.00
- Secondary HOA Fees Frequency
- Annually
Interior Details
- Interior Features
- Concrete Counters, High Speed Internet, Kitchen Island, Master Suite, Open Floorplan, Radon Mitigation System, Vaulted Ceiling(s)
- Appliances
- Dishwasher, Disposal, Humidifier, Microwave, Oven, Range, Range Hood, Refrigerator, Self Cleaning Oven
- Electric
- Central Air
- Flooring
- Bamboo, Carpet, Tile, Wood
- Cooling
- Central Air
- Heating
- Forced Air
- Fireplaces Features
- Basement,Electric
- Utilities
- Cable Available
Exterior Details
- Features
- Private Yard
- Patio Porch Features
- Covered,Deck,Front Porch,Patio
- Water
- Public
- Sewer
- Public Sewer
Garage & Parking
- Parking Spaces
- 1
- Parking Features
- Concrete
Exterior Construction
- Roof
- Cement Shake
- Construction Materials
- Brick, Frame
- Architectural Style
- Contemporary,Traditional
- Exterior Features
- Private Yard
- Window Features
- Window Treatments
- Security Features
- Carbon Monoxide Detector(s),Radon Detector,Security System,Smart Security System,Smoke Detector(s),Video Doorbell,Water Leak/Flood Alarm
- Builder Name
- Richmond American Homes
- Builder Source
- Public Records
Land Details
- PPA
- 3333333.33
- Road Frontage Type
- Public Road
- Road Responsibility
- Public Maintained Road
- Road Surface Type
- Paved
Schools
- Elementary School
- Coyote Hills
- Middle School
- Fox Ridge
- High School
- Cherokee Trail
Walk Score®
Listing Media
- Virtual Tour
- Click here to watch tour
Contact Agent
executed in 1.620 sec.




