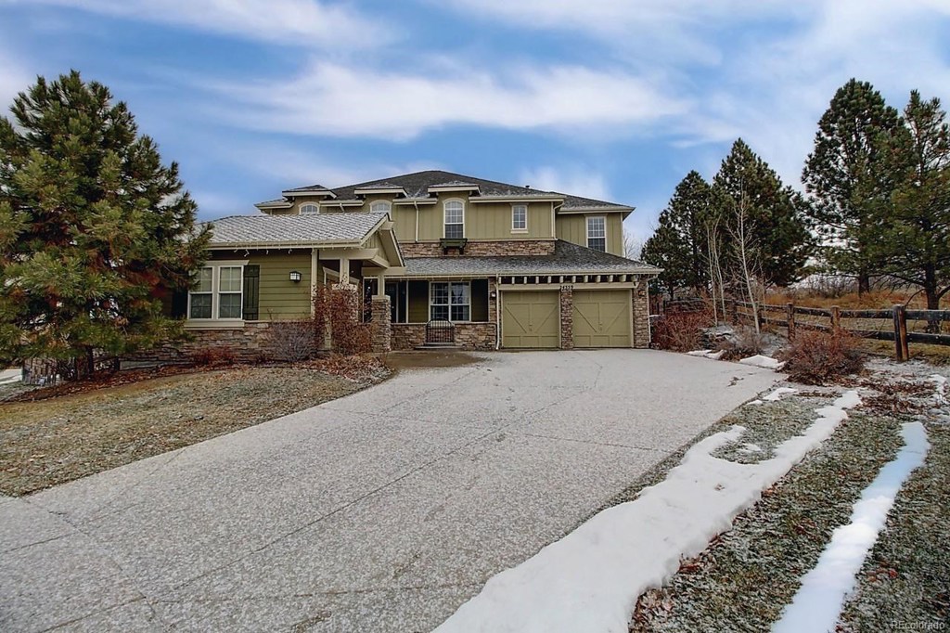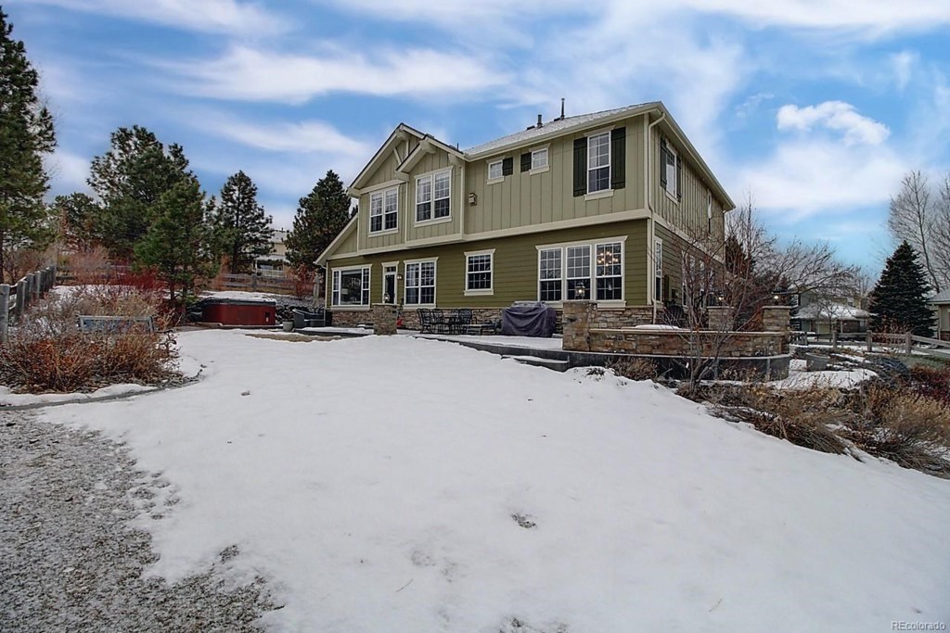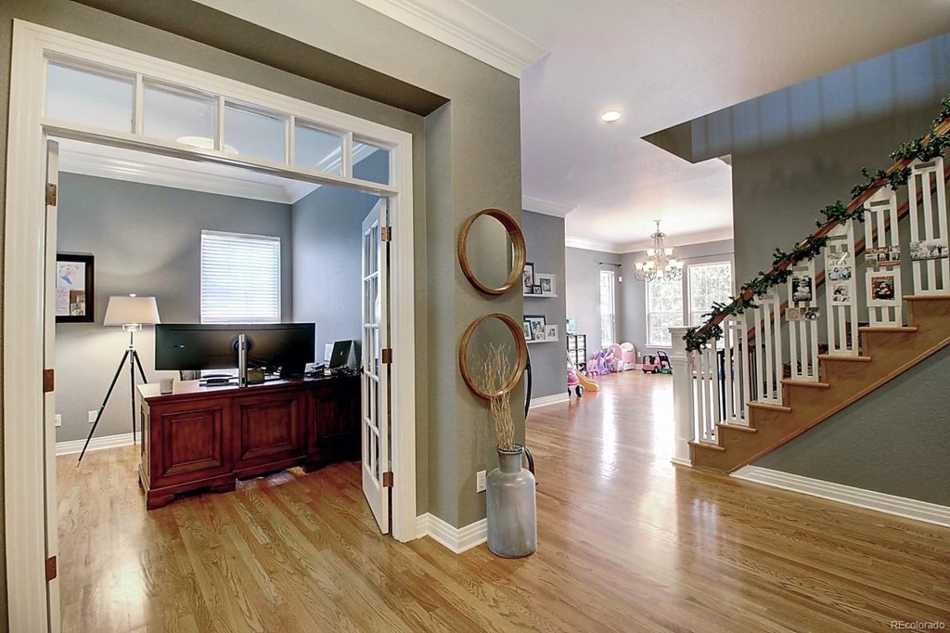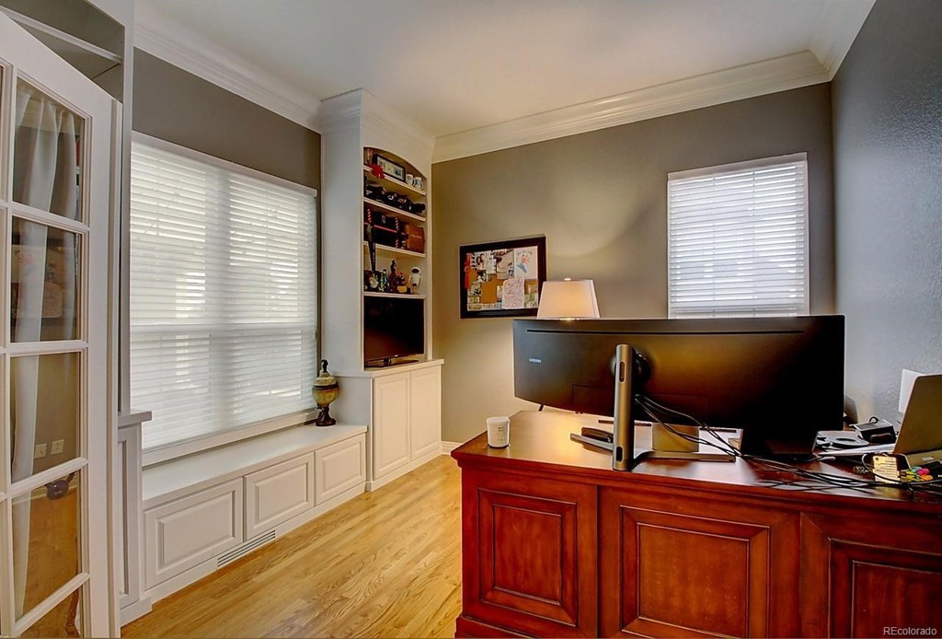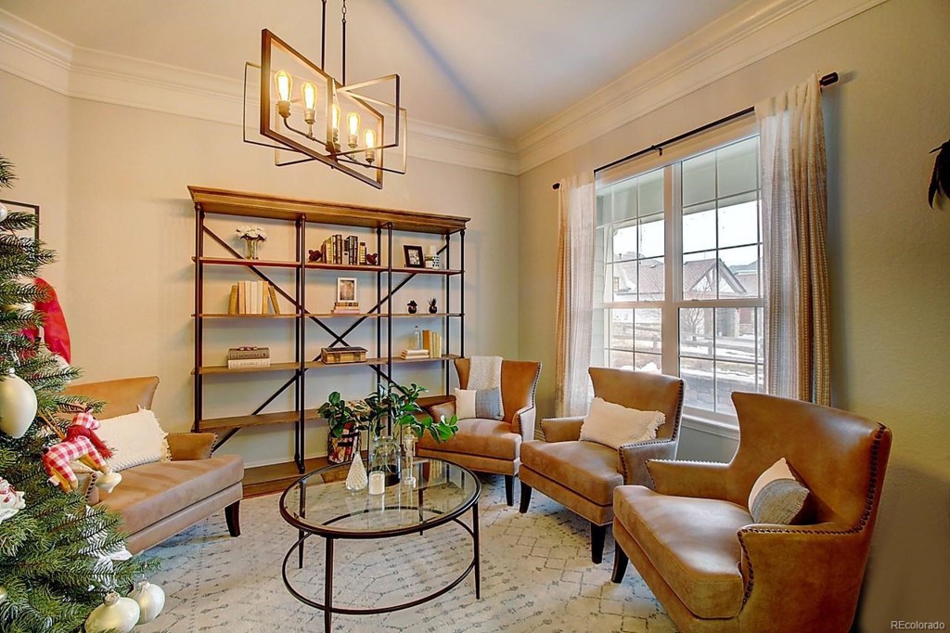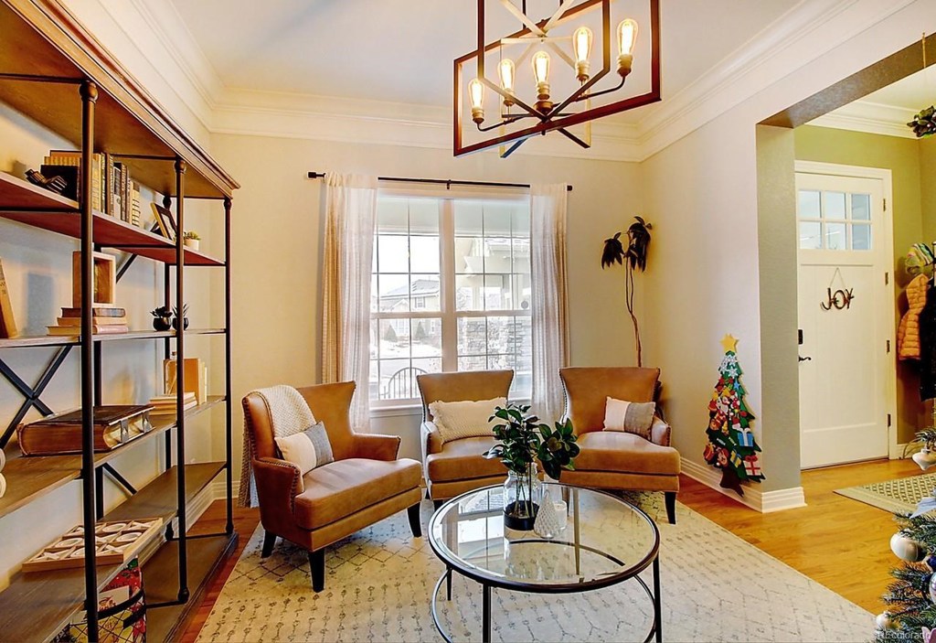24559 E Roxbury Place
Aurora, CO 80016 — Arapahoe County — Tallyn's Reach NeighborhoodResidential $730,000 Sold Listing# 6363044
5 beds 5 baths 4901.00 sqft Lot size: 12632.00 sqft $148.95/sqft 0.29 acres 2002 build
Updated: 01-10-2020 05:36pm
Property Description
Entertainer’s dream home in sought-after Tallyn's Reach! Your future home is located on a premier lot, in quiet cul-de-sac, and backs to greenbelt with mature trees for maximum privacy! Main level features hardwood floors, private Study with French doors, formal Living and Dining Rooms, open layout Family Room and eat-in Kitchen. Family Room has gas fireplace and features Technology Package with Control4 Whole-Home Automation System! Upper level boosts hardwood floors and 4 Bedrooms +Loft, including the spacious Master, which features a fireplace, HIS/HER walk-in closets, private 5-piece bathroom with jetted soaking tub with mountain views. Professionally-finished basement with brand new carpet, steam shower, gym/5th bedroom, full wet bar with wine cellar, projector and screen, and safe room behind built-in bookcase. Relax in large private backyard in the hot tub or by the gas fire pit while listening to your favorite music through the speakers in the potted plants.
Listing Details
- Property Type
- Residential
- Listing#
- 6363044
- Source
- REcolorado (Denver)
- Last Updated
- 01-10-2020 05:36pm
- Status
- Sold
- Status Conditions
- None Known
- Der PSF Total
- 148.95
- Off Market Date
- 12-30-2019 12:00am
Property Details
- Property Subtype
- Single Family Residence
- Sold Price
- $730,000
- Original Price
- $775,000
- List Price
- $730,000
- Location
- Aurora, CO 80016
- SqFT
- 4901.00
- Year Built
- 2002
- Acres
- 0.29
- Bedrooms
- 5
- Bathrooms
- 5
- Parking Count
- 1
- Levels
- Two
Map
Property Level and Sizes
- SqFt Lot
- 12632.00
- Lot Features
- Ceiling Fan(s), Five Piece Bath, Jack & Jill Bath, Jet Action Tub, Kitchen Island, Walk-In Closet(s), Wet Bar
- Lot Size
- 0.29
- Basement
- Cellar,Finished,Full
- Base Ceiling Height
- 10
Financial Details
- PSF Total
- $148.95
- PSF Finished All
- $148.95
- PSF Finished
- $148.95
- PSF Above Grade
- $199.24
- Previous Year Tax
- 5876.00
- Year Tax
- 2018
- Is this property managed by an HOA?
- Yes
- Primary HOA Management Type
- Professionally Managed
- Primary HOA Name
- Tallyns Reach
- Primary HOA Phone Number
- 555555555
- Primary HOA Amenities
- Clubhouse,Pool
- Primary HOA Fees Included
- Recycling, Trash
- Primary HOA Fees
- 200.00
- Primary HOA Fees Frequency
- Quarterly
- Primary HOA Fees Total Annual
- 800.00
Interior Details
- Interior Features
- Ceiling Fan(s), Five Piece Bath, Jack & Jill Bath, Jet Action Tub, Kitchen Island, Walk-In Closet(s), Wet Bar
- Appliances
- Dishwasher, Disposal, Double Oven, Microwave, Oven, Refrigerator, Self Cleaning Oven
- Electric
- Central Air
- Flooring
- Carpet, Wood
- Cooling
- Central Air
- Heating
- Forced Air, Hot Water, Natural Gas
- Fireplaces Features
- Basement,Bedroom,Family Room,Gas,Gas Log,Primary Bedroom
Exterior Details
- Features
- Barbecue, Gas Grill, Private Yard, Spa/Hot Tub
- Patio Porch Features
- Patio
- Lot View
- Mountain(s)
- Sewer
- Community
Room Details
# |
Type |
Dimensions |
L x W |
Level |
Description |
|---|---|---|---|---|---|
| 1 | Den | - |
14.00 x 12.00 |
Main |
|
| 2 | Living Room | - |
14.00 x 14.00 |
Main |
|
| 3 | Dining Room | - |
18.00 x 14.00 |
Main |
|
| 4 | Bathroom (1/2) | - |
5.00 x 5.00 |
Main |
|
| 5 | Kitchen | - |
22.00 x 15.00 |
Main |
|
| 6 | Family Room | - |
19.00 x 18.00 |
Main |
|
| 7 | Bathroom (3/4) | - |
10.00 x 10.00 |
Basement |
|
| 8 | Bedroom | - |
15.00 x 12.00 |
Basement |
|
| 9 | Bonus Room | - |
33.00 x 19.00 |
Basement |
|
| 10 | Master Bedroom | - |
18.00 x 22.00 |
Upper |
|
| 11 | Bathroom (Full) | - |
13.00 x 18.00 |
Upper |
|
| 12 | Laundry | - |
10.00 x 8.00 |
Upper |
|
| 13 | Bedroom | - |
13.00 x 11.00 |
Upper |
|
| 14 | Bathroom (Full) | - |
13.00 x 5.00 |
Upper |
|
| 15 | Bedroom | - |
13.00 x 14.00 |
Upper |
|
| 16 | Loft | - |
18.00 x 10.00 |
Upper |
|
| 17 | Bedroom | - |
16.00 x 12.00 |
Upper |
|
| 18 | Bathroom (Full) | - |
8.00 x 5.00 |
Upper |
Garage & Parking
- Parking Spaces
- 1
- Parking Features
- Garage
| Type | # of Spaces |
L x W |
Description |
|---|---|---|---|
| Garage (Attached) | 3 |
- |
Exterior Construction
- Roof
- Composition
- Construction Materials
- Brick, Frame, Wood Siding
- Exterior Features
- Barbecue, Gas Grill, Private Yard, Spa/Hot Tub
- Security Features
- Smoke Detector(s)
Land Details
- PPA
- 2517241.38
- Road Surface Type
- Paved
Schools
- Elementary School
- Black Forest Hills
- Middle School
- Fox Ridge
- High School
- Cherokee Trail
Walk Score®
Contact Agent
executed in 1.522 sec.




